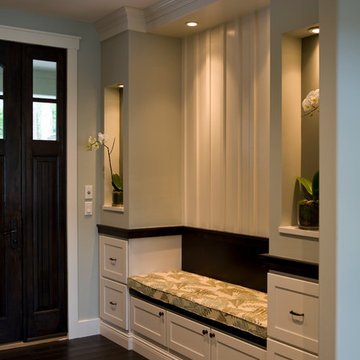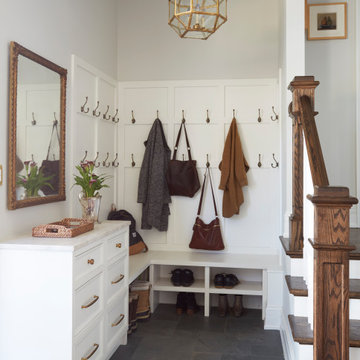Arts and Crafts Entryway Design Ideas with Dark Hardwood Floors
Refine by:
Budget
Sort by:Popular Today
41 - 60 of 696 photos
Item 1 of 3
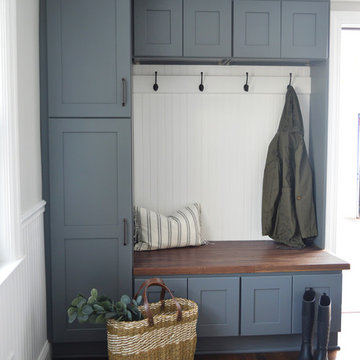
This is an example of a large arts and crafts mudroom in Providence with beige walls, dark hardwood floors and brown floor.
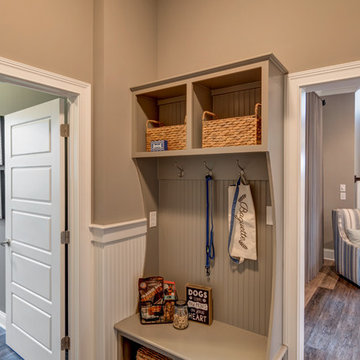
Another custom detail distinctive to Old Town Design Group homes are the locker room set ups. This one is just big enough to keep your things organized and even little woven baskets to keep things hidden.
Photo by: Thomas Graham
Interior Design by: Everything Home Designs
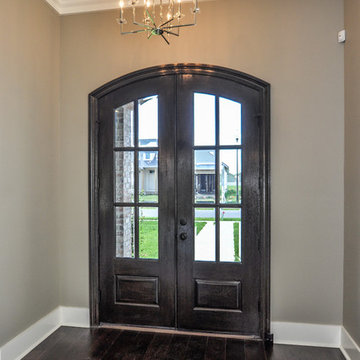
Robbie Breaux & Team
Design ideas for a mid-sized arts and crafts front door in New Orleans with beige walls, dark hardwood floors, a double front door and a dark wood front door.
Design ideas for a mid-sized arts and crafts front door in New Orleans with beige walls, dark hardwood floors, a double front door and a dark wood front door.
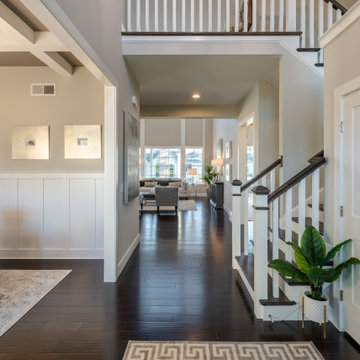
This 2-story home includes a 3- car garage with mudroom entry, an inviting front porch with decorative posts, and a screened-in porch. The home features an open floor plan with 10’ ceilings on the 1st floor and impressive detailing throughout. A dramatic 2-story ceiling creates a grand first impression in the foyer, where hardwood flooring extends into the adjacent formal dining room elegant coffered ceiling accented by craftsman style wainscoting and chair rail. Just beyond the Foyer, the great room with a 2-story ceiling, the kitchen, breakfast area, and hearth room share an open plan. The spacious kitchen includes that opens to the breakfast area, quartz countertops with tile backsplash, stainless steel appliances, attractive cabinetry with crown molding, and a corner pantry. The connecting hearth room is a cozy retreat that includes a gas fireplace with stone surround and shiplap. The floor plan also includes a study with French doors and a convenient bonus room for additional flexible living space. The first-floor owner’s suite boasts an expansive closet, and a private bathroom with a shower, freestanding tub, and double bowl vanity. On the 2nd floor is a versatile loft area overlooking the great room, 2 full baths, and 3 bedrooms with spacious closets.
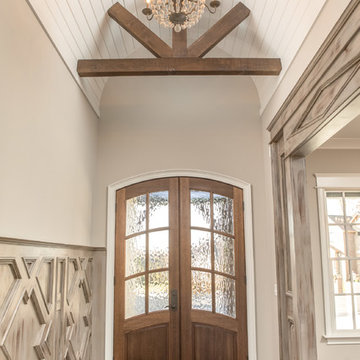
This is an example of a mid-sized arts and crafts foyer in Other with grey walls, dark hardwood floors, a double front door and a dark wood front door.
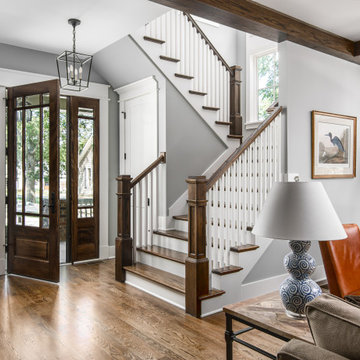
Photography: Garett + Carrie Buell of Studiobuell/ studiobuell.com
This is an example of a mid-sized arts and crafts foyer in Nashville with grey walls, dark hardwood floors, a single front door, a dark wood front door and exposed beam.
This is an example of a mid-sized arts and crafts foyer in Nashville with grey walls, dark hardwood floors, a single front door, a dark wood front door and exposed beam.
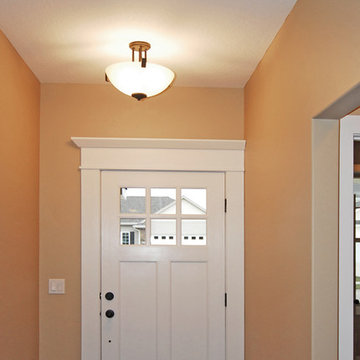
Small arts and crafts front door in Other with beige walls, a single front door, a white front door and dark hardwood floors.
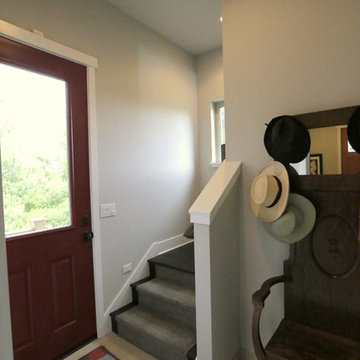
Our clients Bill and Tammy approached us to construct a bonus room above the garage for their exercise equipment with an additional bedroom and bathroom for guests. This project has a few unique challenges including installing a 2 hour fire rated wall so that their home can be considered two separate structures for the Philomath fire marshal (so we don’t need to install a residential sprinkler system). We are also keeping their existing home operational during construction including their furnace and electrical panel which are directly underneath the new addition!
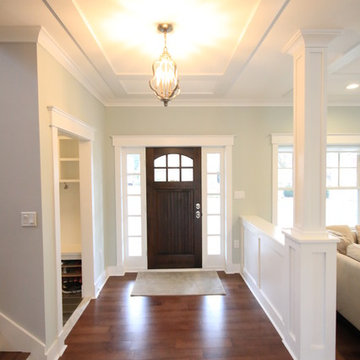
Robert Nehrebecky AIA, Re:New Architecture
Arts and crafts foyer in DC Metro with blue walls, dark hardwood floors, a single front door, a dark wood front door and brown floor.
Arts and crafts foyer in DC Metro with blue walls, dark hardwood floors, a single front door, a dark wood front door and brown floor.
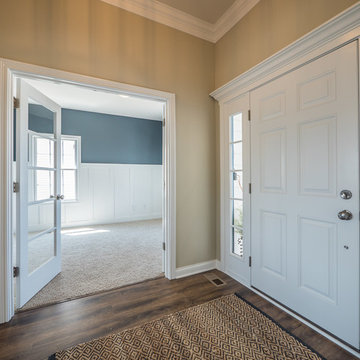
Entry way looking into the den. The wainscoting in the den is 5' tall with the slats spaced about 17" apart. The 5 window French doors add a special touch to this foyer.
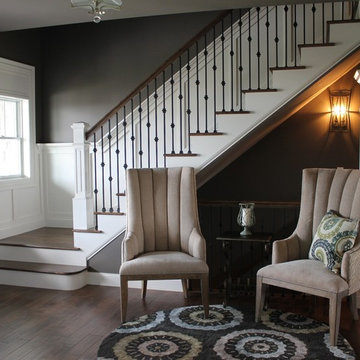
Foyer with Open Ended Stairs, Wainscotting, and Open Railing
This is an example of a mid-sized arts and crafts front door in Chicago with grey walls, dark hardwood floors, a double front door, a dark wood front door and brown floor.
This is an example of a mid-sized arts and crafts front door in Chicago with grey walls, dark hardwood floors, a double front door, a dark wood front door and brown floor.
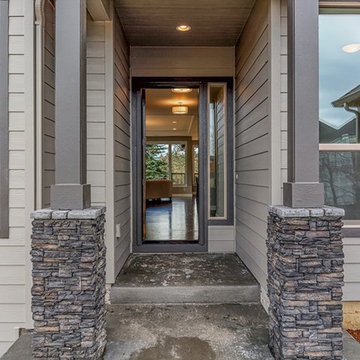
Paint by Sherwin Williams - https://goo.gl/nb9e74
Exterior Stone by Eldorado Stone - https://goo.gl/q1ZB2z
Garage Doors by Wayne Dalton - https://goo.gl/2Kj7u1
9700 Series - https://goo.gl/n9JiWH
Windows by Milgard Window + Door - https://goo.gl/fYU68l
Style Line Series - https://goo.gl/ISdDZL
Supplied by TroyCo - https://goo.gl/wihgo9
Lighting by Destination Lighting - https://goo.gl/mA8XYX
Landscaping by GRO Outdoor Living https://goo.gl/1vgr0k
Designed & Built by Cascade West Development Inc
Cascade West Facebook: https://goo.gl/MCD2U1
Cascade West Website: https://goo.gl/XHm7Un
Photography by ExposioHDR - Portland, Or
Exposio Facebook: https://goo.gl/SpSvyo
Exposio Website: https://goo.gl/Cbm8Ya
Original Plans by Alan Mascord Design Associates - https://goo.gl/Fg3nFk
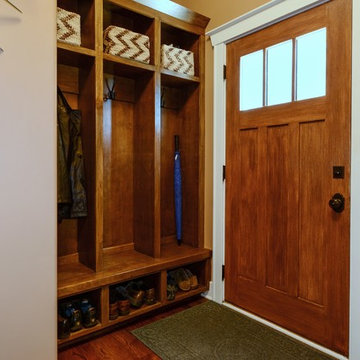
VHT Studios
Photo of a mid-sized arts and crafts mudroom in Chicago with beige walls, dark hardwood floors, a single front door and a medium wood front door.
Photo of a mid-sized arts and crafts mudroom in Chicago with beige walls, dark hardwood floors, a single front door and a medium wood front door.
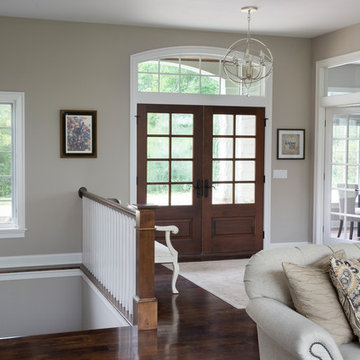
Double door entry with arched transom welcome you into the foyer of the open custom stained newel post and railing with white painted balusters stairway. Character grade stained hickory hardwood floors reflect the natural light and enhance the Lights of Distinction foyer orb fixture. Side office with full light french doors allows more light in.
(Ryan Hainey)
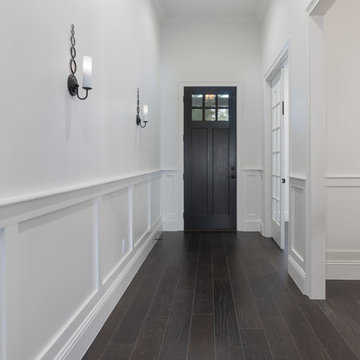
This is an example of a large arts and crafts foyer in Orlando with white walls, dark hardwood floors, a single front door and a dark wood front door.
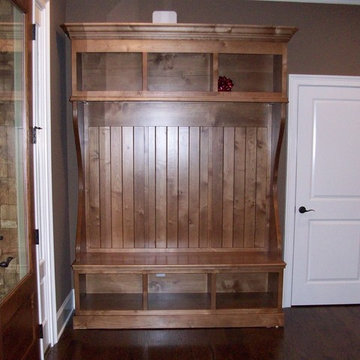
This is an example of a mid-sized arts and crafts mudroom in Atlanta with brown walls, dark hardwood floors, a single front door and a light wood front door.
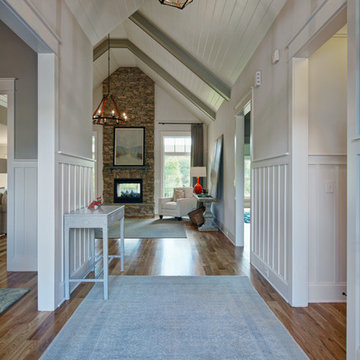
J. Sinclair
This is an example of a mid-sized arts and crafts foyer in Other with a double front door, a medium wood front door, beige walls and dark hardwood floors.
This is an example of a mid-sized arts and crafts foyer in Other with a double front door, a medium wood front door, beige walls and dark hardwood floors.
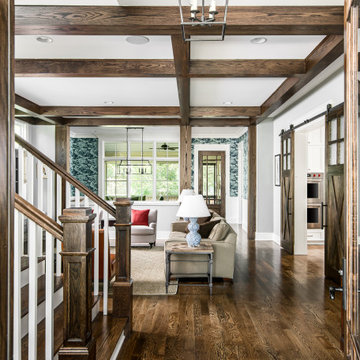
Photography: Garett + Carrie Buell of Studiobuell/ studiobuell.com
Mid-sized arts and crafts foyer in Nashville with grey walls, dark hardwood floors, a single front door, a dark wood front door and exposed beam.
Mid-sized arts and crafts foyer in Nashville with grey walls, dark hardwood floors, a single front door, a dark wood front door and exposed beam.
Arts and Crafts Entryway Design Ideas with Dark Hardwood Floors
3
