Arts and Crafts Entryway Design Ideas with Dark Hardwood Floors
Refine by:
Budget
Sort by:Popular Today
81 - 100 of 696 photos
Item 1 of 3
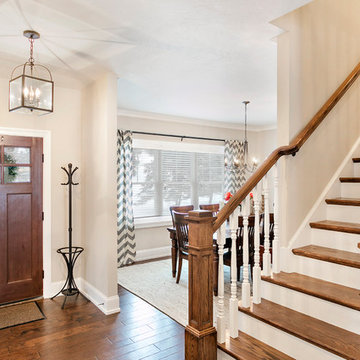
Inspiration for a mid-sized arts and crafts foyer in Other with beige walls, dark hardwood floors, a single front door, a medium wood front door and beige floor.
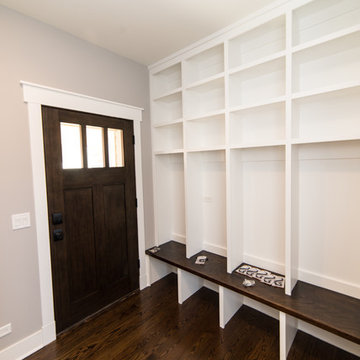
Mid-sized arts and crafts mudroom in Chicago with grey walls, dark hardwood floors, a single front door, a dark wood front door and brown floor.
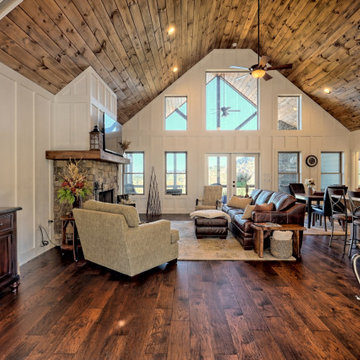
What a view! This custom-built, Craftsman style home overlooks the surrounding mountains and features board and batten and Farmhouse elements throughout.
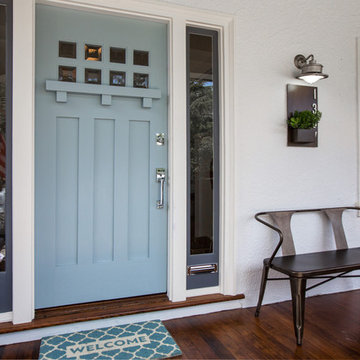
Hamptons-inspired casual/chic restoration of a grand 100-year-old Glenview Craftsman. 4+beds/2baths with breathtaking master suite. High-end designer touches abound! Custom kitchen and baths. Garage, sweet backyard, steps to shopes, eateries, park, trail, Glenview Elementary, and direct carpool/bus to SF. Designed, staged and Listed by The Home Co. Asking $869,000. Visit www.1307ElCentro.com Photos by Marcell Puzsar - BrightRoomSF
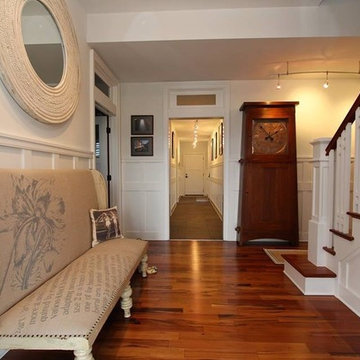
QMA Architects & Planners
Todd Miller, Architect
Inspiration for a large arts and crafts foyer in Philadelphia with white walls and dark hardwood floors.
Inspiration for a large arts and crafts foyer in Philadelphia with white walls and dark hardwood floors.
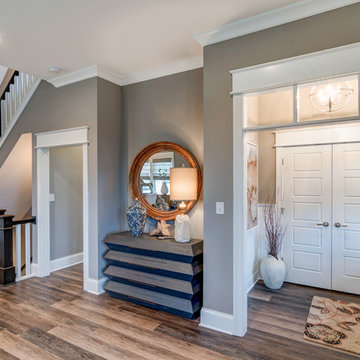
White craftsman trimmings give the gray paint a good contrast. The neutrality of the gray plays well with the warm interior designs of the home.
Photo by: Thomas Graham
Interior Design by: Everything Home Designs
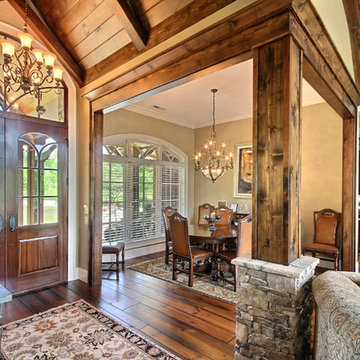
KMPICS.COM
Large arts and crafts front door in Atlanta with beige walls, dark hardwood floors, a double front door and a dark wood front door.
Large arts and crafts front door in Atlanta with beige walls, dark hardwood floors, a double front door and a dark wood front door.
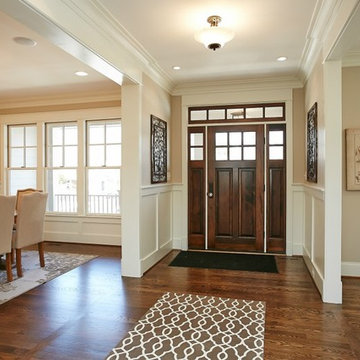
Large foyer and beautiful wood stained front door with sidelights and transom.
Photo of a large arts and crafts foyer in DC Metro with beige walls, dark hardwood floors, a single front door, a dark wood front door and brown floor.
Photo of a large arts and crafts foyer in DC Metro with beige walls, dark hardwood floors, a single front door, a dark wood front door and brown floor.
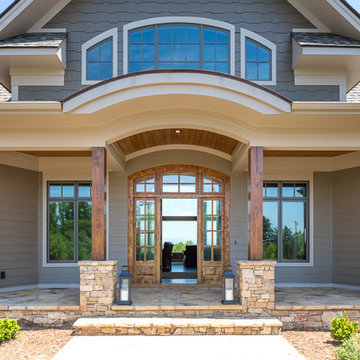
Kevin Meechan
Imagine waking up to beautiful long-range mountain views every morning from your bed. This prominent Craftsman Luxury Home definitely has the WOW Factor. Large Dormers, Gabled Roofs and Timber Detailing provide a Dramatic Entry to this gorgeous Ridge Top home. The massive Great Room with Vaulted Ceilings and expansive Arched Windows provide a birds-eye view of rolling horse pastures. The large Granite Kitchen Island is every Chefs dream. The Master Bath Garden Tub, Walk-in Shower with double sink Vanity provides tranquility. The beautifully stained-interior floors, trim, crown-molding and timber beams are all hand-crafted by our team of Master Carpenters. Perfect for every outdoor lover, this home features a spacious screened-in deck, two covered decks and a hot tub deck.
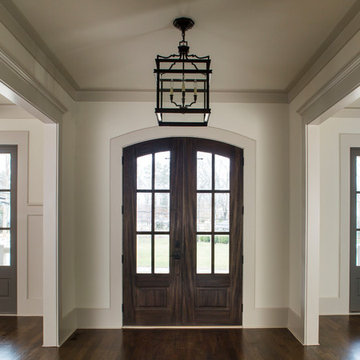
All design by Vikki Werbalowsky & Photography by Jeff Herr
Arts and crafts foyer in Atlanta with beige walls, dark hardwood floors, a double front door and a dark wood front door.
Arts and crafts foyer in Atlanta with beige walls, dark hardwood floors, a double front door and a dark wood front door.
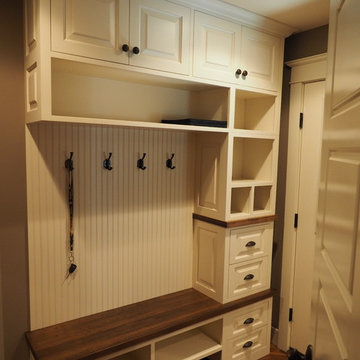
Mudroom cabinetry with cubbys, drawers and hooks
Photo of an arts and crafts mudroom in DC Metro with dark hardwood floors.
Photo of an arts and crafts mudroom in DC Metro with dark hardwood floors.
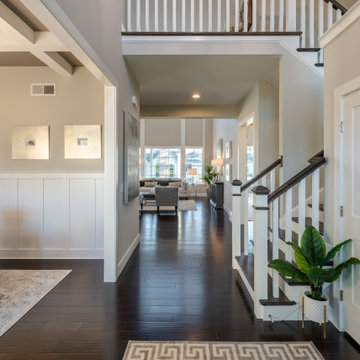
This 2-story home includes a 3- car garage with mudroom entry, an inviting front porch with decorative posts, and a screened-in porch. The home features an open floor plan with 10’ ceilings on the 1st floor and impressive detailing throughout. A dramatic 2-story ceiling creates a grand first impression in the foyer, where hardwood flooring extends into the adjacent formal dining room elegant coffered ceiling accented by craftsman style wainscoting and chair rail. Just beyond the Foyer, the great room with a 2-story ceiling, the kitchen, breakfast area, and hearth room share an open plan. The spacious kitchen includes that opens to the breakfast area, quartz countertops with tile backsplash, stainless steel appliances, attractive cabinetry with crown molding, and a corner pantry. The connecting hearth room is a cozy retreat that includes a gas fireplace with stone surround and shiplap. The floor plan also includes a study with French doors and a convenient bonus room for additional flexible living space. The first-floor owner’s suite boasts an expansive closet, and a private bathroom with a shower, freestanding tub, and double bowl vanity. On the 2nd floor is a versatile loft area overlooking the great room, 2 full baths, and 3 bedrooms with spacious closets.
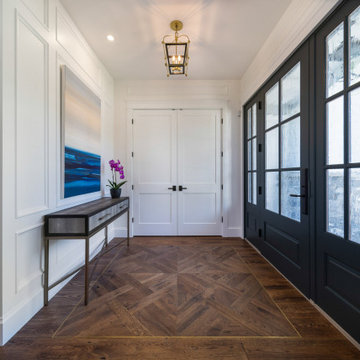
With two teen daughters, a one bathroom house isn’t going to cut it. In order to keep the peace, our clients tore down an existing house in Richmond, BC to build a dream home suitable for a growing family. The plan. To keep the business on the main floor, complete with gym and media room, and have the bedrooms on the upper floor to retreat to for moments of tranquility. Designed in an Arts and Crafts manner, the home’s facade and interior impeccably flow together. Most of the rooms have craftsman style custom millwork designed for continuity. The highlight of the main floor is the dining room with a ridge skylight where ship-lap and exposed beams are used as finishing touches. Large windows were installed throughout to maximize light and two covered outdoor patios built for extra square footage. The kitchen overlooks the great room and comes with a separate wok kitchen. You can never have too many kitchens! The upper floor was designed with a Jack and Jill bathroom for the girls and a fourth bedroom with en-suite for one of them to move to when the need presents itself. Mom and dad thought things through and kept their master bedroom and en-suite on the opposite side of the floor. With such a well thought out floor plan, this home is sure to please for years to come.
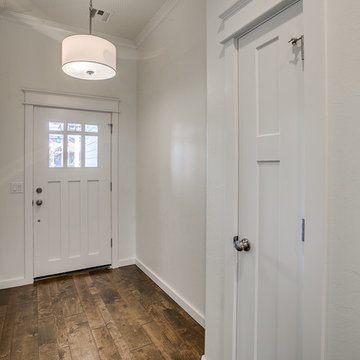
Inspiration for a mid-sized arts and crafts front door in Oklahoma City with grey walls, dark hardwood floors, a single front door, a white front door and brown floor.
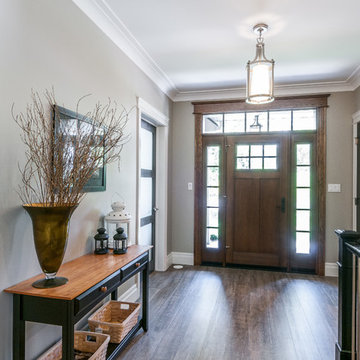
Stunning Front Entrance
This is an example of a mid-sized arts and crafts front door in Toronto with grey walls, dark hardwood floors, a single front door and a dark wood front door.
This is an example of a mid-sized arts and crafts front door in Toronto with grey walls, dark hardwood floors, a single front door and a dark wood front door.
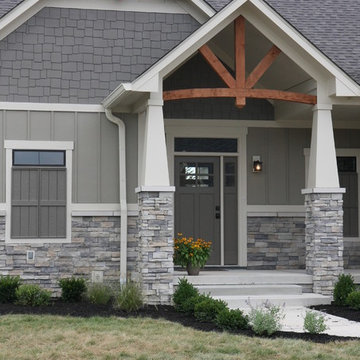
This is an example of an arts and crafts front door in Indianapolis with grey walls, dark hardwood floors, a single front door and a green front door.
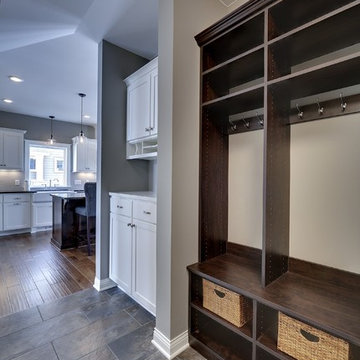
Inspiration for a large arts and crafts mudroom in Minneapolis with grey walls, dark hardwood floors, a single front door and a medium wood front door.
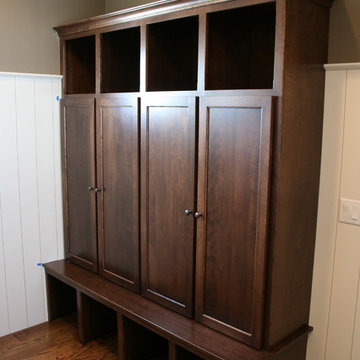
Design ideas for a mid-sized arts and crafts mudroom in Other with brown walls, dark hardwood floors, a single front door and a dark wood front door.
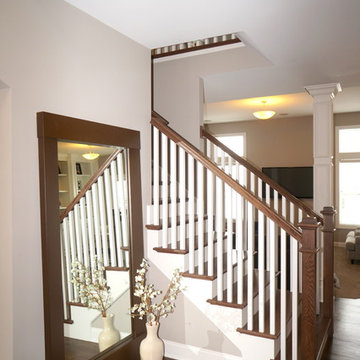
DJK Custom Homes
Design ideas for a mid-sized arts and crafts foyer in Chicago with grey walls, dark hardwood floors and a single front door.
Design ideas for a mid-sized arts and crafts foyer in Chicago with grey walls, dark hardwood floors and a single front door.
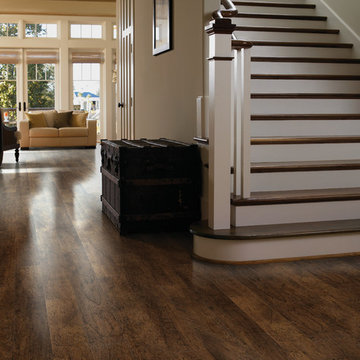
Photo of a large arts and crafts foyer in Orange County with beige walls, dark hardwood floors and brown floor.
Arts and Crafts Entryway Design Ideas with Dark Hardwood Floors
5