Arts and Crafts Entryway Design Ideas with Dark Hardwood Floors
Refine by:
Budget
Sort by:Popular Today
121 - 140 of 696 photos
Item 1 of 3
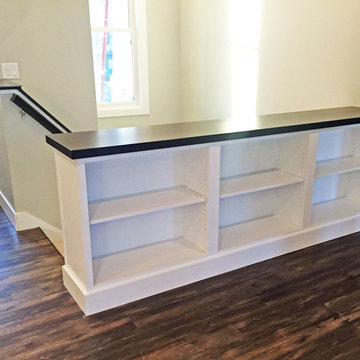
This built in storage unit doubles as both a half-wall between the great room and the lower level staircase as well as storage and shelving.
Design ideas for a large arts and crafts mudroom in Other with white walls, dark hardwood floors, a single front door and a white front door.
Design ideas for a large arts and crafts mudroom in Other with white walls, dark hardwood floors, a single front door and a white front door.
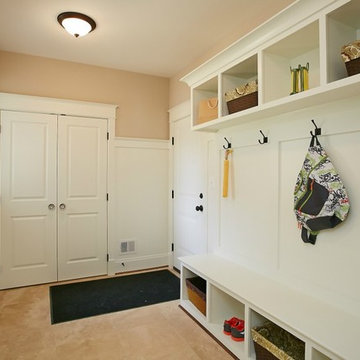
Mudroom with storage
Photo of a large arts and crafts foyer in DC Metro with beige walls, dark hardwood floors, a single front door, a dark wood front door and brown floor.
Photo of a large arts and crafts foyer in DC Metro with beige walls, dark hardwood floors, a single front door, a dark wood front door and brown floor.
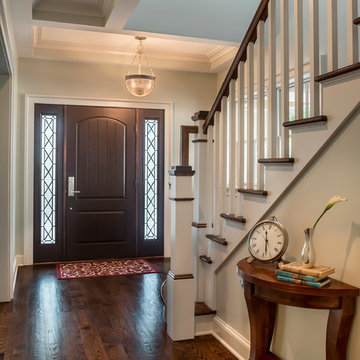
Van Inwegen Digital Arts
Mid-sized arts and crafts foyer in Chicago with beige walls, dark hardwood floors, a single front door and a brown front door.
Mid-sized arts and crafts foyer in Chicago with beige walls, dark hardwood floors, a single front door and a brown front door.
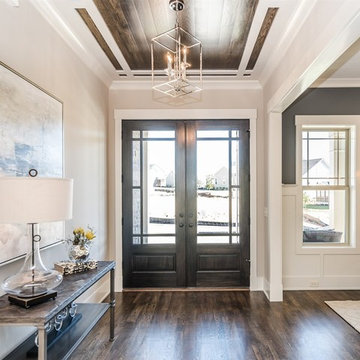
The Riviera Craftsman in Briar Chapel, Chapel Hill - 2016 Parade of Homes Gold Winner
Design ideas for an arts and crafts foyer in Raleigh with beige walls, dark hardwood floors, a double front door and a dark wood front door.
Design ideas for an arts and crafts foyer in Raleigh with beige walls, dark hardwood floors, a double front door and a dark wood front door.
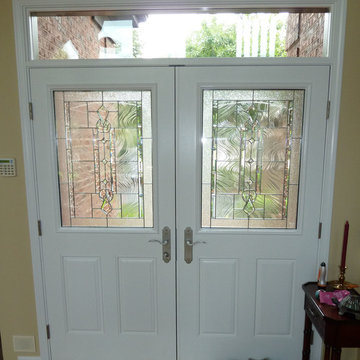
Therma-Tru interior door with Therma-Tru multi-point locking hardware.
Design ideas for a mid-sized arts and crafts front door in Chicago with a double front door, a white front door, beige walls and dark hardwood floors.
Design ideas for a mid-sized arts and crafts front door in Chicago with a double front door, a white front door, beige walls and dark hardwood floors.
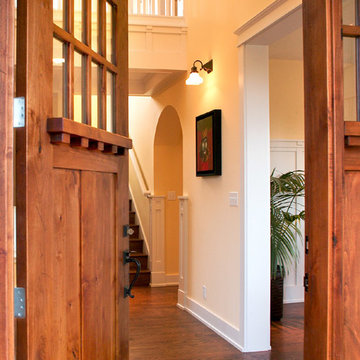
This is an example of a mid-sized arts and crafts front door in Seattle with a medium wood front door, beige walls, dark hardwood floors and a single front door.
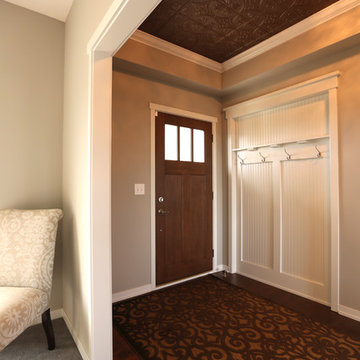
This is an example of a mid-sized arts and crafts foyer in Minneapolis with grey walls, dark hardwood floors, a single front door and a medium wood front door.
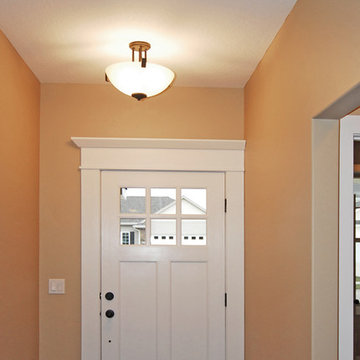
Small arts and crafts front door in Other with beige walls, a single front door, a white front door and dark hardwood floors.
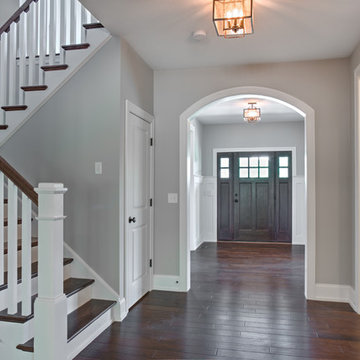
entry/foyer
Mid-sized arts and crafts front door in Other with grey walls, dark hardwood floors, a single front door and a dark wood front door.
Mid-sized arts and crafts front door in Other with grey walls, dark hardwood floors, a single front door and a dark wood front door.
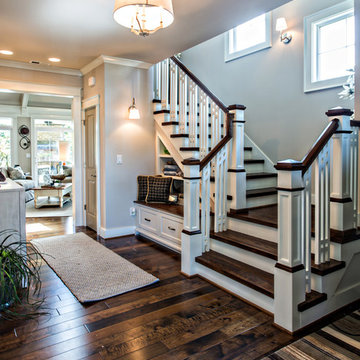
Images in Light
Photo of a mid-sized arts and crafts foyer in Richmond with grey walls and dark hardwood floors.
Photo of a mid-sized arts and crafts foyer in Richmond with grey walls and dark hardwood floors.
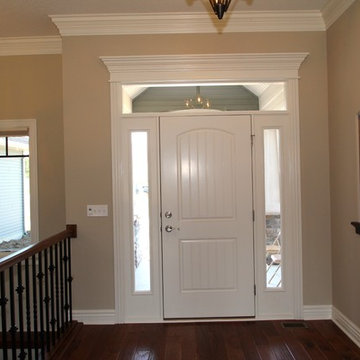
Design ideas for an arts and crafts foyer in Other with beige walls, dark hardwood floors, a single front door and a white front door.
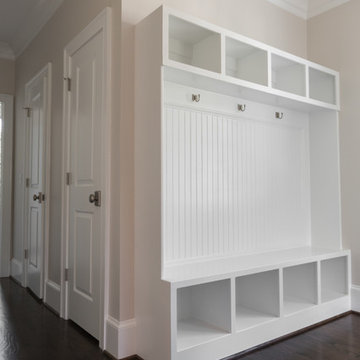
This side entry has plenty of space for shoes & coats. It is nicely tucked behind the kitchen for easy entry from the detached garage to the kitchen. A large pantry, laundry, and powder room are also accessible from this passage.
Photographer: Klein Reyes
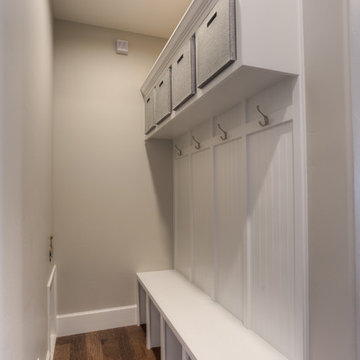
This is an example of a mid-sized arts and crafts mudroom in Albuquerque with grey walls and dark hardwood floors.
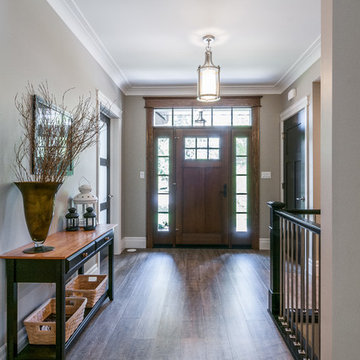
Front Entrance
Photo of a mid-sized arts and crafts front door in Toronto with grey walls, dark hardwood floors, a single front door and a dark wood front door.
Photo of a mid-sized arts and crafts front door in Toronto with grey walls, dark hardwood floors, a single front door and a dark wood front door.
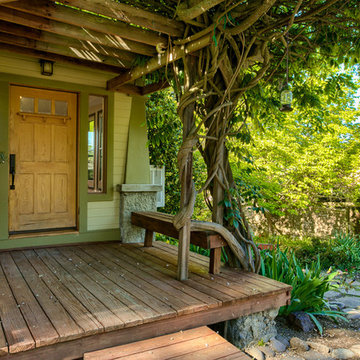
This is an example of a small arts and crafts front door in Other with green walls, dark hardwood floors, a single front door, a light wood front door and brown floor.
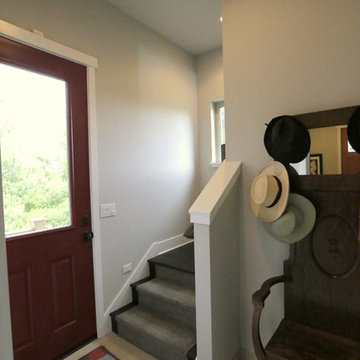
Our clients Bill and Tammy approached us to construct a bonus room above the garage for their exercise equipment with an additional bedroom and bathroom for guests. This project has a few unique challenges including installing a 2 hour fire rated wall so that their home can be considered two separate structures for the Philomath fire marshal (so we don’t need to install a residential sprinkler system). We are also keeping their existing home operational during construction including their furnace and electrical panel which are directly underneath the new addition!
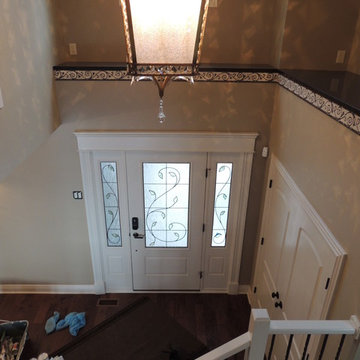
Design ideas for a large arts and crafts foyer in Other with beige walls, dark hardwood floors, a single front door, a white front door and brown floor.
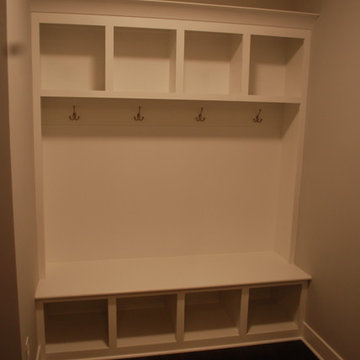
Mid-sized arts and crafts mudroom in Indianapolis with grey walls, dark hardwood floors, a single front door, a white front door and brown floor.
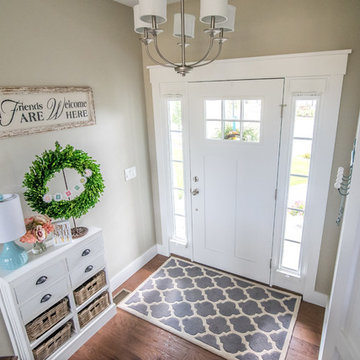
Welcome home to the Remington. This breath-taking two-story home is an open-floor plan dream. Upon entry you'll walk into the main living area with a gourmet kitchen with easy access from the garage. The open stair case and lot give this popular floor plan a spacious feel that can't be beat. Call Visionary Homes for details at 435-228-4702. Agents welcome!
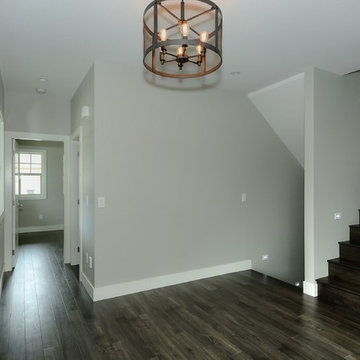
Inspiration for a mid-sized arts and crafts foyer in Other with grey walls, dark hardwood floors, a single front door, a medium wood front door and brown floor.
Arts and Crafts Entryway Design Ideas with Dark Hardwood Floors
7