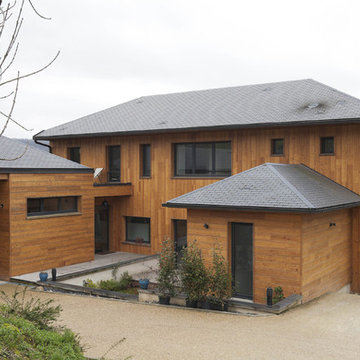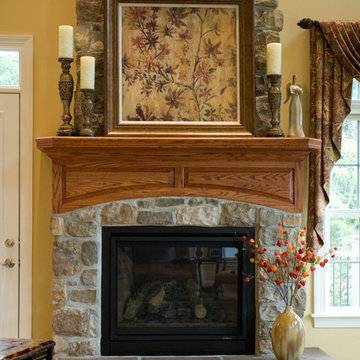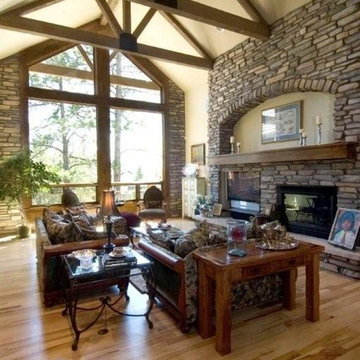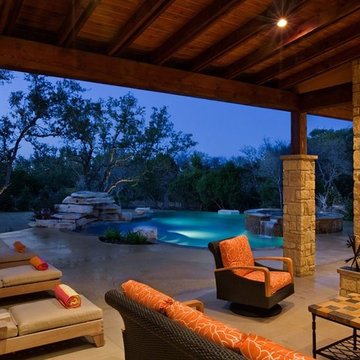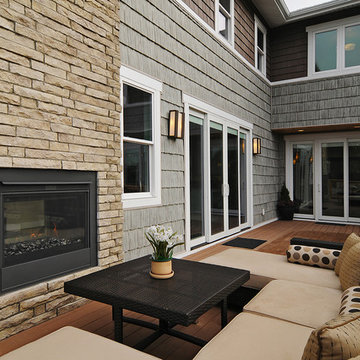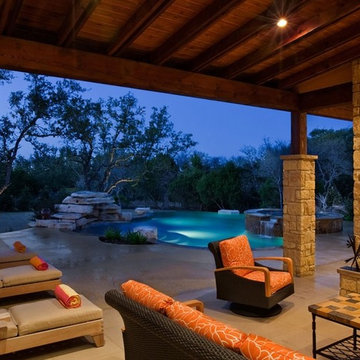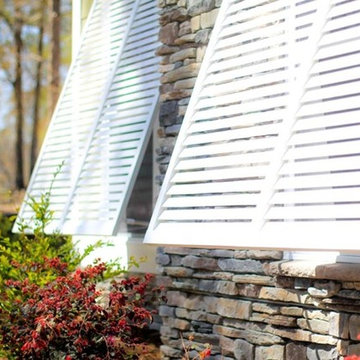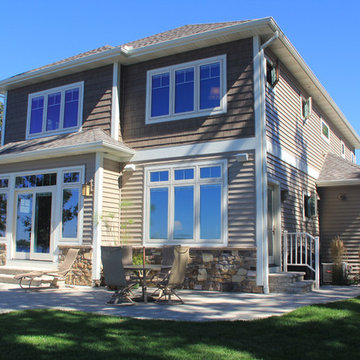Arts and Crafts Exterior Design Ideas
Refine by:
Budget
Sort by:Popular Today
41 - 60 of 123 photos
Item 1 of 3
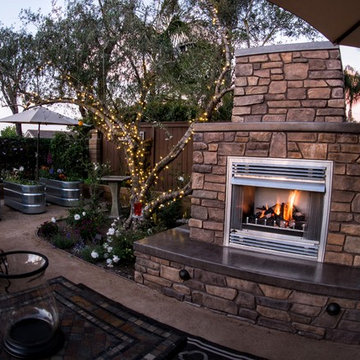
Inspiration for a large arts and crafts one-storey exterior in Orange County.
Find the right local pro for your project
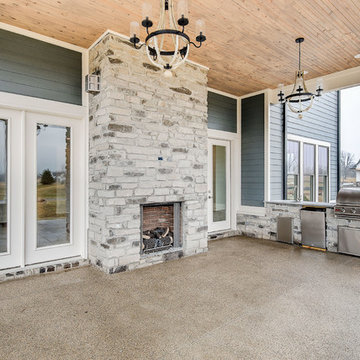
Photo of a large arts and crafts two-storey grey house exterior in Indianapolis with mixed siding, a gable roof and a shingle roof.
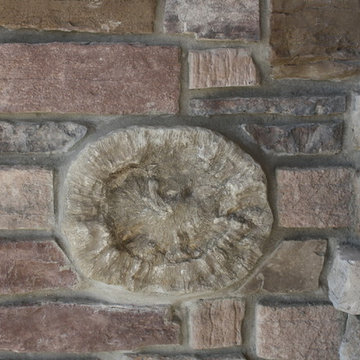
Fossil Stone found by the homeowners add to the stone wall.
Photo by Eric Hughes of Image Design, LLC
This is an example of an arts and crafts exterior in Grand Rapids with stone veneer.
This is an example of an arts and crafts exterior in Grand Rapids with stone veneer.
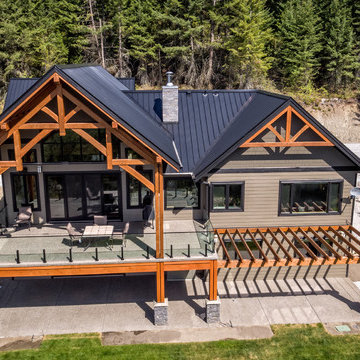
Don Weixl Photography
Inspiration for an arts and crafts two-storey brown exterior in Vancouver with concrete fiberboard siding and a gable roof.
Inspiration for an arts and crafts two-storey brown exterior in Vancouver with concrete fiberboard siding and a gable roof.
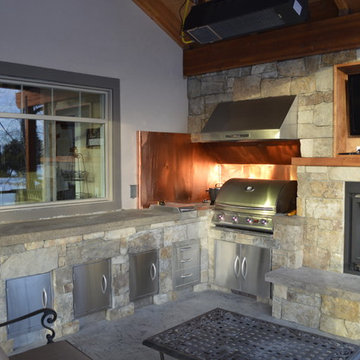
Photo of a large arts and crafts two-storey beige exterior in Other with a gable roof.
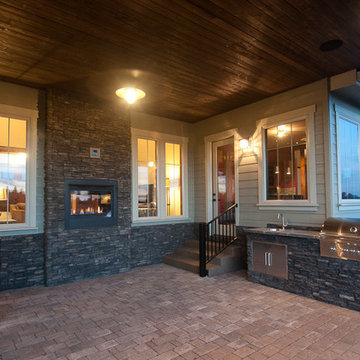
Artistry Entertaining Patio, By DC Fine Homes Inc.
Photo of an arts and crafts exterior in Portland.
Photo of an arts and crafts exterior in Portland.
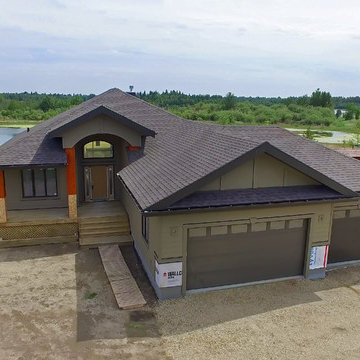
the rear barrel vaulted deck provides cover as well as a grand look
Photo of an arts and crafts one-storey green exterior in Edmonton with concrete fiberboard siding and a gable roof.
Photo of an arts and crafts one-storey green exterior in Edmonton with concrete fiberboard siding and a gable roof.
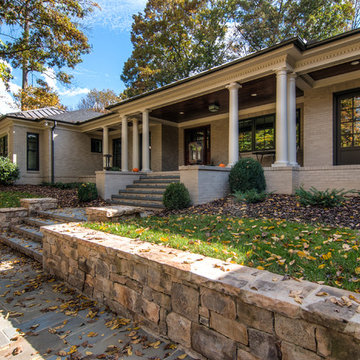
Bryan Shields
This is an example of an arts and crafts exterior in Charlotte.
This is an example of an arts and crafts exterior in Charlotte.
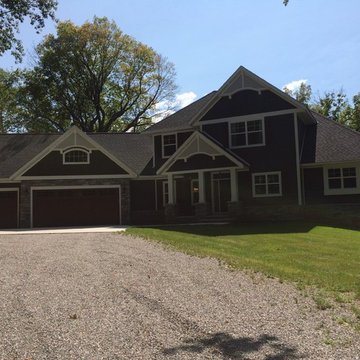
This is an example of a large arts and crafts two-storey brown house exterior in Minneapolis with mixed siding, a gable roof and a shingle roof.
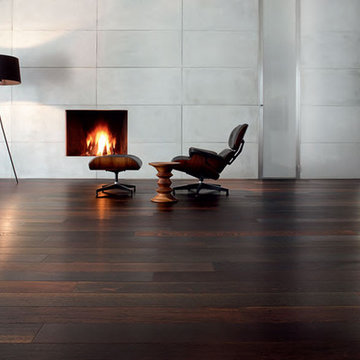
Walnut Hardwood Glue Down
Design ideas for a large arts and crafts one-storey white exterior in Los Angeles with wood siding.
Design ideas for a large arts and crafts one-storey white exterior in Los Angeles with wood siding.
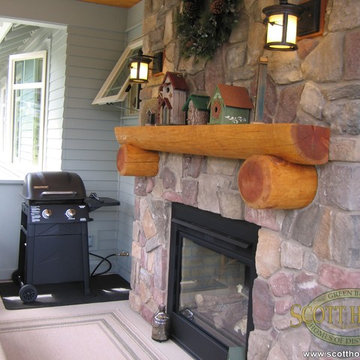
The exterior has full beach access and has two balconies two decks.
This is an example of a mid-sized arts and crafts two-storey green exterior in Seattle with concrete fiberboard siding.
This is an example of a mid-sized arts and crafts two-storey green exterior in Seattle with concrete fiberboard siding.
Arts and Crafts Exterior Design Ideas
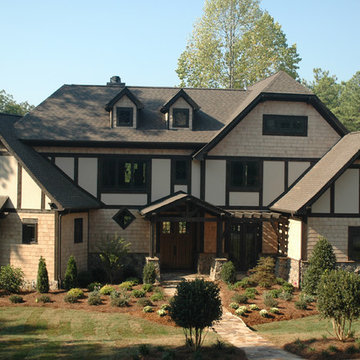
A stunning exterior is just part of the charm of this Craftsman style house plan. The downstairs master suite features a private terrace. A vaulted family room, large gourmet kitchen and formal dining area, plus an outdoor terrace, make this home great for entertaining. There’s a large bonus room and loft upstairs, plus three suites with plenty of storage space. The garage with 3-car dimensions features room to add some workspace … or the ultimate man cave. An optional basement is also available.
Front View
First Floor Heated: 2,052
Master Suite: Down
Second Floor Heated: 1,745
Baths: 3.5
Third Floor Heated:
Main Floor Ceiling: 10′
Total Heated Area: 3,795
Specialty Rooms: Bonus Room
Garages: Three
Bedrooms: Four
Footprint: 80′-2″ x 64′-0″
www.edgplancollection.com
3
