Arts and Crafts Family Room Design Photos with Red Walls
Refine by:
Budget
Sort by:Popular Today
1 - 20 of 23 photos
Item 1 of 3
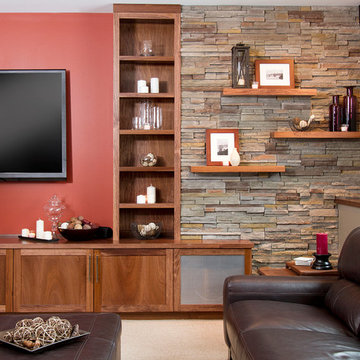
sethbennphoto.com ©2013
Arts and crafts family room in Minneapolis with red walls and carpet.
Arts and crafts family room in Minneapolis with red walls and carpet.
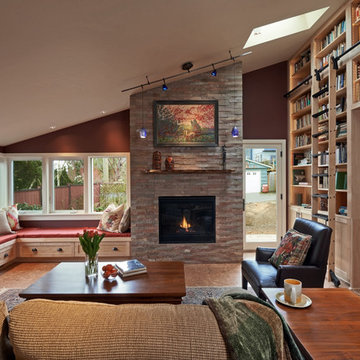
Dale Lang NW architectural photography
Canyon Creek Cabinet Company
Photo of a mid-sized arts and crafts open concept family room in Seattle with red walls, cork floors, a library, a stone fireplace surround, a standard fireplace, no tv and brown floor.
Photo of a mid-sized arts and crafts open concept family room in Seattle with red walls, cork floors, a library, a stone fireplace surround, a standard fireplace, no tv and brown floor.
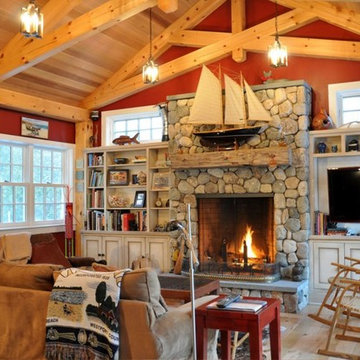
Mid-sized arts and crafts open concept family room in New York with red walls, light hardwood floors, a standard fireplace, a stone fireplace surround and a freestanding tv.
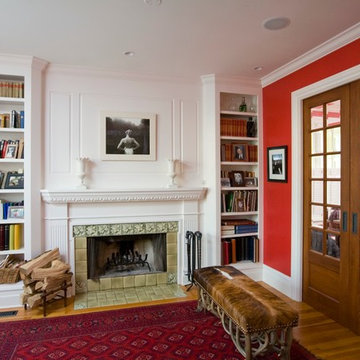
Photo of a mid-sized arts and crafts enclosed family room in Boston with a library, red walls, light hardwood floors, a standard fireplace, a tile fireplace surround and no tv.
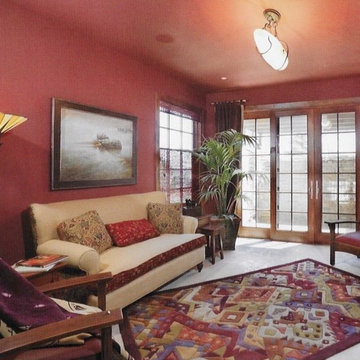
Inspiration for a mid-sized arts and crafts enclosed family room in Denver with a game room, red walls, light hardwood floors, no tv and beige floor.
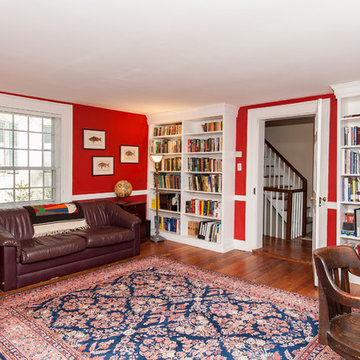
Finecraft Contractors, Inc.
Susie Soleimani Photography
Inspiration for a mid-sized arts and crafts enclosed family room in DC Metro with a library, red walls, medium hardwood floors, a standard fireplace and a wood fireplace surround.
Inspiration for a mid-sized arts and crafts enclosed family room in DC Metro with a library, red walls, medium hardwood floors, a standard fireplace and a wood fireplace surround.
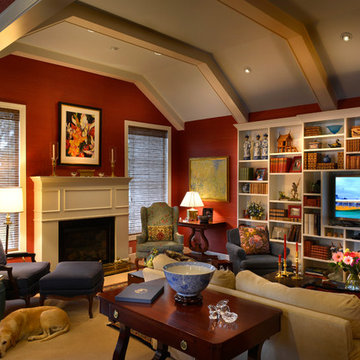
Inspiration for an arts and crafts open concept family room in Seattle with a library, red walls, carpet, a standard fireplace, a wood fireplace surround and a built-in media wall.
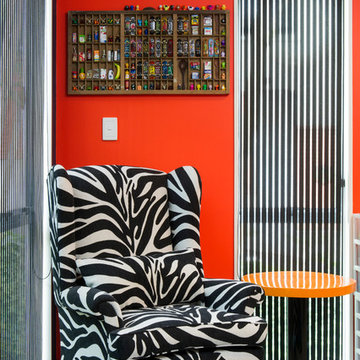
Painted in Resene Daredevil. Photo by Mark Heaslip
Mid-sized arts and crafts enclosed family room in Auckland with a game room and red walls.
Mid-sized arts and crafts enclosed family room in Auckland with a game room and red walls.
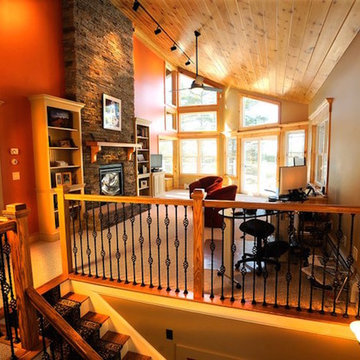
Design ideas for an arts and crafts loft-style family room in Portland Maine with red walls, carpet, a two-sided fireplace and a stone fireplace surround.
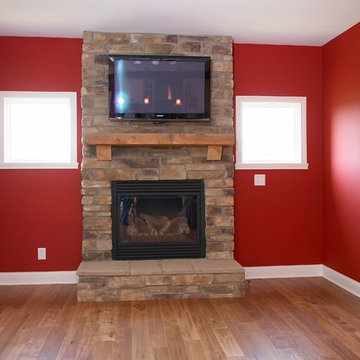
Dale Hanke
This is an example of an arts and crafts open concept family room in Indianapolis with red walls, medium hardwood floors, a standard fireplace, a stone fireplace surround and a wall-mounted tv.
This is an example of an arts and crafts open concept family room in Indianapolis with red walls, medium hardwood floors, a standard fireplace, a stone fireplace surround and a wall-mounted tv.
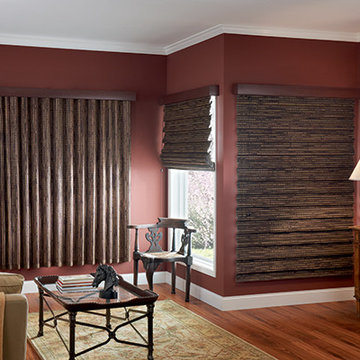
Mid-sized arts and crafts enclosed family room in Vancouver with red walls and dark hardwood floors.
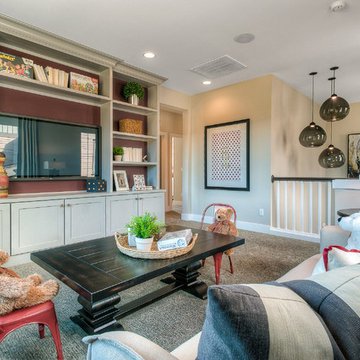
This is an example of an arts and crafts open concept family room in Seattle with a library, red walls, carpet, no fireplace and a wall-mounted tv.
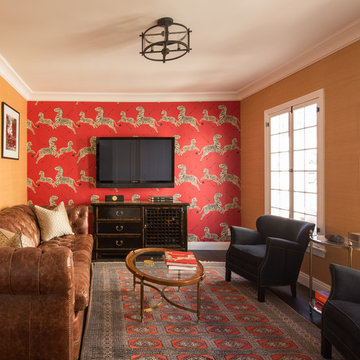
Mike Kelly
This is an example of a mid-sized arts and crafts enclosed family room in Los Angeles with red walls, dark hardwood floors and a wall-mounted tv.
This is an example of a mid-sized arts and crafts enclosed family room in Los Angeles with red walls, dark hardwood floors and a wall-mounted tv.
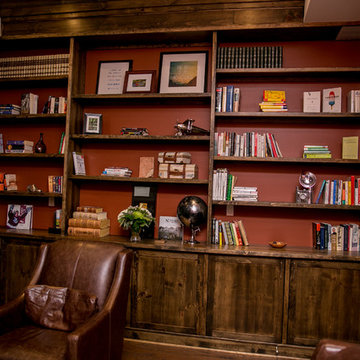
My clients approached me with a building that had become run down over the years they were hoping to transform into a home office. The plaster walls and ceilings were cracking badly, the trim work was patchy, and there was an awkward flow to the second floor due to weird stairs in the back hallway.
There were a ton of amazing elements to the building as well (that were an absolute must to maintain) like the beautiful main staircase, existing marble fireplace mantel and the double set of interior entry doors with a frosted glass design transom above.
The extent of the construction on the interior included extensive demolition. Everything came down except for most of the interior walls and the second floor ceilings. We put in all brand new HVAC, electrical and plumbing. Blow-in-Blanket insulation was installed in all the perimeter walls, new drywall, trim, doors and flooring. The front existing windows were refinished. The exterior windows were replaced with vinyl windows, but the shape and sash locations were maintained in order to maintain the architectural integrity of the original windows.
Exterior work included a new front porch. The side porch was refaced to match the front and both porches received new stamped concrete steps and platform. A new stamped concrete walkway from the street was put in as well. The building had a few doors that weren't being used anymore at the side and back. They were covered up with new Cape Cod siding to match the exterior window color.
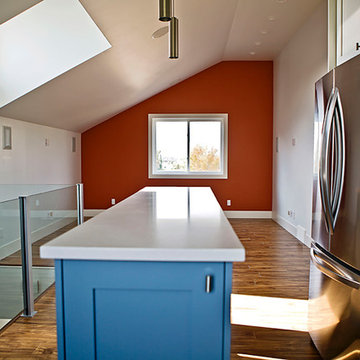
View of the living area from kitchen
This is an example of a large arts and crafts loft-style family room in Calgary with a game room, red walls and laminate floors.
This is an example of a large arts and crafts loft-style family room in Calgary with a game room, red walls and laminate floors.
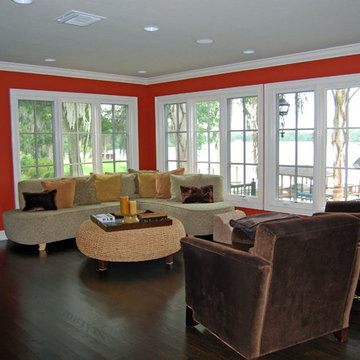
Open Great Room
Inspiration for a large arts and crafts open concept family room in Bridgeport with red walls, dark hardwood floors, no fireplace, a built-in media wall and brown floor.
Inspiration for a large arts and crafts open concept family room in Bridgeport with red walls, dark hardwood floors, no fireplace, a built-in media wall and brown floor.
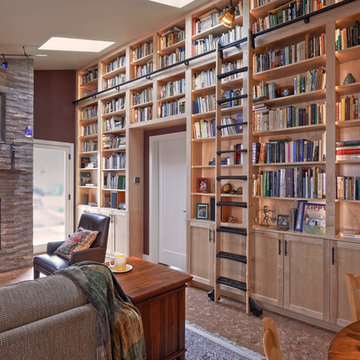
NW Architectural Photography
Inspiration for a mid-sized arts and crafts open concept family room in Seattle with a library, red walls, cork floors, a standard fireplace, a stone fireplace surround, no tv and brown floor.
Inspiration for a mid-sized arts and crafts open concept family room in Seattle with a library, red walls, cork floors, a standard fireplace, a stone fireplace surround, no tv and brown floor.
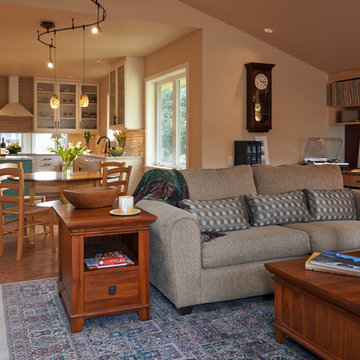
NW Architectural Photography
Mid-sized arts and crafts open concept family room in Seattle with cork floors, a library, red walls, a standard fireplace, a stone fireplace surround and no tv.
Mid-sized arts and crafts open concept family room in Seattle with cork floors, a library, red walls, a standard fireplace, a stone fireplace surround and no tv.
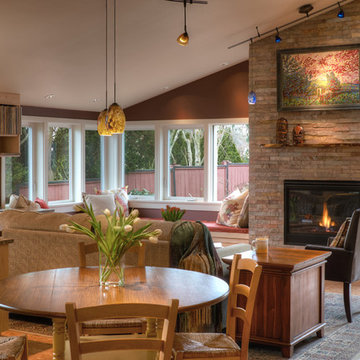
NW Architectural Photography
Inspiration for a mid-sized arts and crafts open concept family room in Seattle with red walls, cork floors, a standard fireplace, a brick fireplace surround, a library, no tv and brown floor.
Inspiration for a mid-sized arts and crafts open concept family room in Seattle with red walls, cork floors, a standard fireplace, a brick fireplace surround, a library, no tv and brown floor.
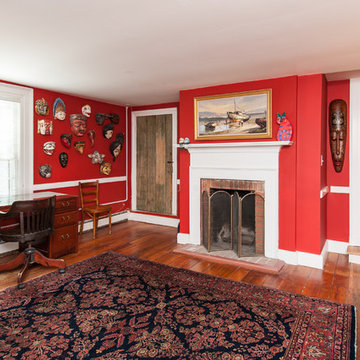
Finecraft Contractors, Inc.
Susie Soleimani Photography
Mid-sized arts and crafts enclosed family room in DC Metro with a library, red walls, medium hardwood floors, a standard fireplace and a wood fireplace surround.
Mid-sized arts and crafts enclosed family room in DC Metro with a library, red walls, medium hardwood floors, a standard fireplace and a wood fireplace surround.
Arts and Crafts Family Room Design Photos with Red Walls
1