Asian Family Room Design Photos with Red Walls
Refine by:
Budget
Sort by:Popular Today
1 - 6 of 6 photos
Item 1 of 3
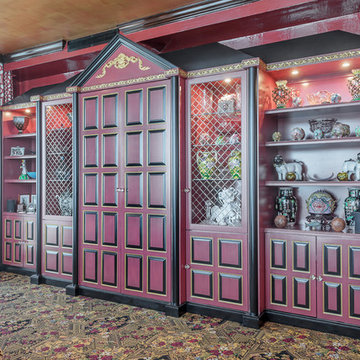
Interior Designer: Interiors by Shilah
Photographer: David Sibbitt of Sibbitt Wernert
This is an example of a large asian open concept family room in Tampa with red walls, no fireplace, a concealed tv and multi-coloured floor.
This is an example of a large asian open concept family room in Tampa with red walls, no fireplace, a concealed tv and multi-coloured floor.
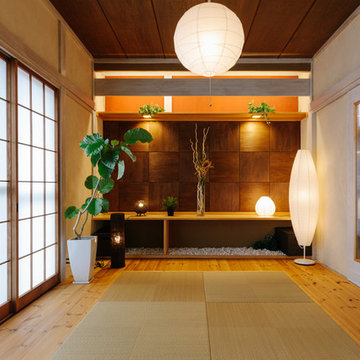
Design ideas for a small asian family room in Other with red walls, no fireplace, no tv, tatami floors and beige floor.
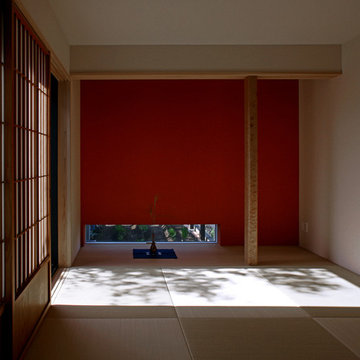
4畳半の和室。床の間の朱色の和紙は、LDKの朱色珪藻土と対面した位置にあります。白と濃茶を基調とした空間のなか、ポイントとなっています。
畳は琉球畳、床柱は桜、障子は施主が友人からいただいたもの、そのサイズに合わせて木製サッシも特注しました。
平屋で天井も低めで、離れのようなスペースです。
Photography by shinsuke kera/urban arts
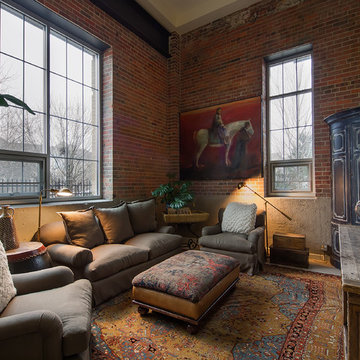
Teri Fotheringham Photography
Photo of an asian enclosed family room in Denver with red walls.
Photo of an asian enclosed family room in Denver with red walls.
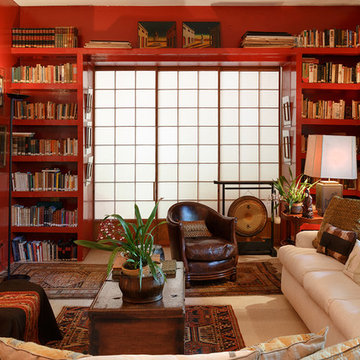
Photo: Leandro Furini
Design ideas for a mid-sized asian enclosed family room in Other with a library, red walls, carpet and beige floor.
Design ideas for a mid-sized asian enclosed family room in Other with a library, red walls, carpet and beige floor.
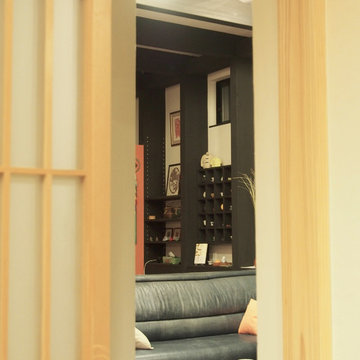
写真:アトリエハコ建築設計事務所
Photo of a mid-sized asian open concept family room in Tokyo with red walls, dark hardwood floors, a freestanding tv and brown floor.
Photo of a mid-sized asian open concept family room in Tokyo with red walls, dark hardwood floors, a freestanding tv and brown floor.
Asian Family Room Design Photos with Red Walls
1