Arts and Crafts Family Room Design Photos with Wallpaper
Refine by:
Budget
Sort by:Popular Today
1 - 20 of 34 photos
Item 1 of 3

Mid-sized arts and crafts enclosed family room in Chicago with a music area, blue walls, medium hardwood floors, no fireplace, a freestanding tv, brown floor, wallpaper and wallpaper.
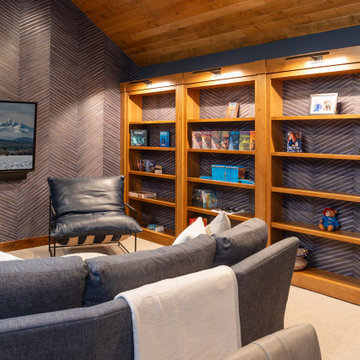
Family Room with a secret door in a bookshelf to access a bunk room.
This is an example of a large arts and crafts open concept family room in Other with a library, blue walls, carpet, a wall-mounted tv, beige floor, wood and wallpaper.
This is an example of a large arts and crafts open concept family room in Other with a library, blue walls, carpet, a wall-mounted tv, beige floor, wood and wallpaper.
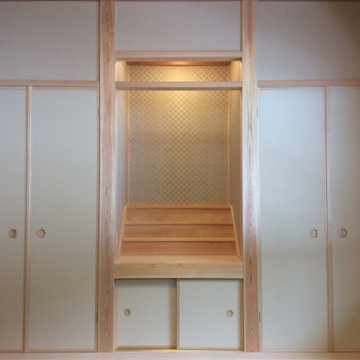
シンメトリーに押入れを配して、厳かな雰囲気にしました。仏様を大事になさっているお客様のお気持ちを大切にしました。
This is an example of an arts and crafts family room in Other with white walls, tatami floors, wood and wallpaper.
This is an example of an arts and crafts family room in Other with white walls, tatami floors, wood and wallpaper.
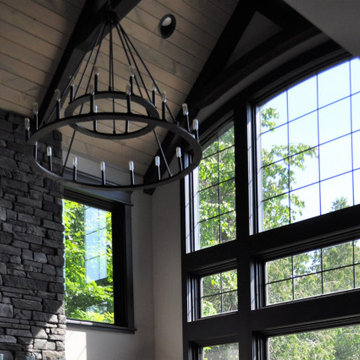
This is an example of an expansive arts and crafts open concept family room in Toronto with white walls, medium hardwood floors, a ribbon fireplace, a stone fireplace surround, a concealed tv, brown floor, exposed beam and wallpaper.
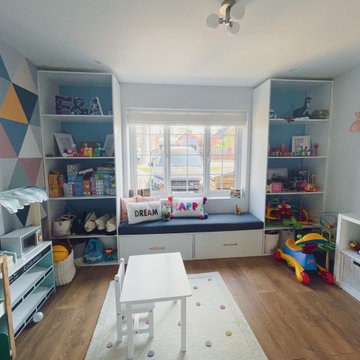
This is an example of a large arts and crafts open concept family room in Kent with a game room, multi-coloured walls, laminate floors, a wall-mounted tv and wallpaper.
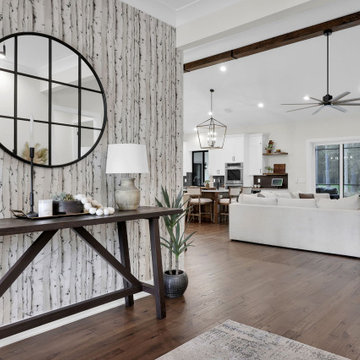
Inspiration for a large arts and crafts open concept family room in Jacksonville with white walls, medium hardwood floors, a standard fireplace, a stone fireplace surround, a wall-mounted tv, brown floor, exposed beam and wallpaper.
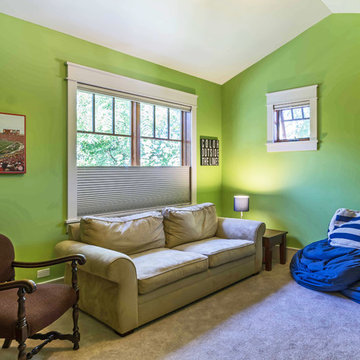
New Craftsman style home, approx 3200sf on 60' wide lot. Views from the street, highlighting front porch, large overhangs, Craftsman detailing. Photos by Robert McKendrick Photography.
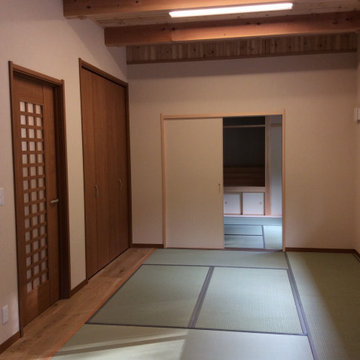
大容量の収納で日常の細々したものを整理していただけます。
Design ideas for an arts and crafts family room in Other with white walls, tatami floors, wood and wallpaper.
Design ideas for an arts and crafts family room in Other with white walls, tatami floors, wood and wallpaper.
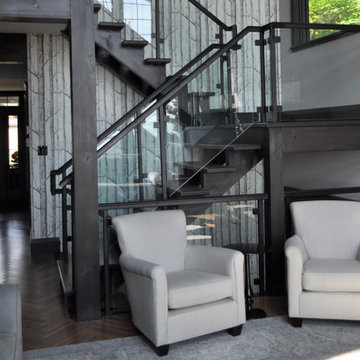
Expansive arts and crafts open concept family room in Toronto with white walls, medium hardwood floors, a ribbon fireplace, a stone fireplace surround, a concealed tv, brown floor, exposed beam and wallpaper.
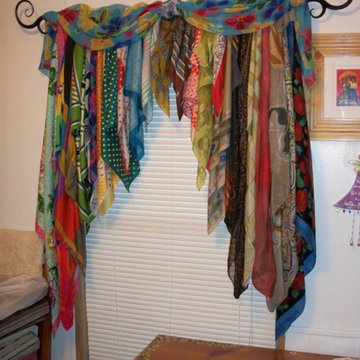
Intellectual , brain walking
Design ideas for a small arts and crafts enclosed family room in New York with wallpaper.
Design ideas for a small arts and crafts enclosed family room in New York with wallpaper.
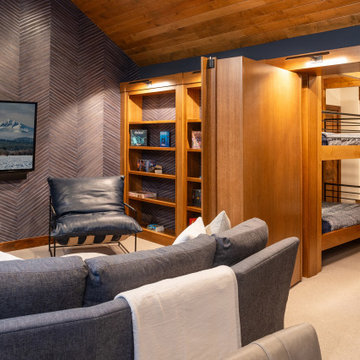
Family Room with a secret door in a bookshelf to access a bunk room.
Large arts and crafts open concept family room in Other with a library, blue walls, carpet, a wall-mounted tv, beige floor, wood and wallpaper.
Large arts and crafts open concept family room in Other with a library, blue walls, carpet, a wall-mounted tv, beige floor, wood and wallpaper.
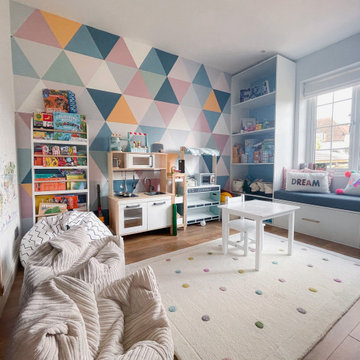
Design ideas for a large arts and crafts open concept family room in Kent with a game room, multi-coloured walls, laminate floors, a wall-mounted tv and wallpaper.
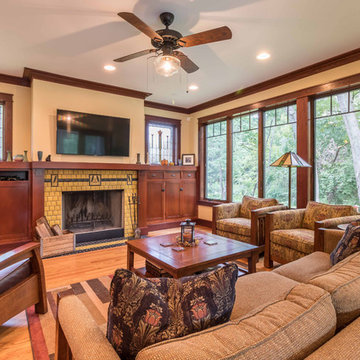
The family room is the primary living space in the home, with beautifully detailed fireplace and built-in shelving surround, as well as a complete window wall to the lush back yard. The stained glass windows and panels were designed and made by the homeowner.
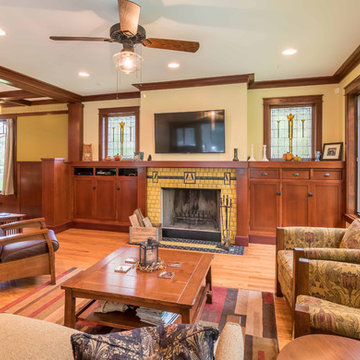
The family room is the primary living space in the home, with beautifully detailed fireplace and built-in shelving surround, as well as a complete window wall to the lush back yard. The stained glass windows and panels were designed and made by the homeowner.
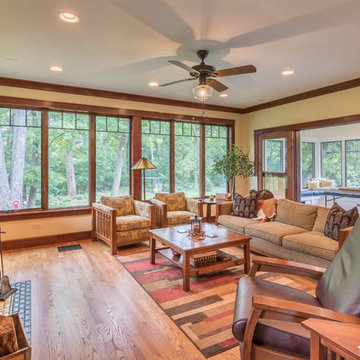
The family room is the primary living space in the home, with beautifully detailed fireplace and built-in shelving surround, as well as a complete window wall to the lush back yard. The stained glass windows and panels were designed and made by the homeowner.
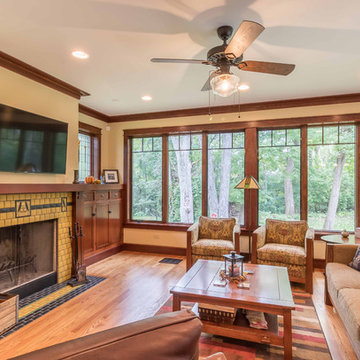
The family room is the primary living space in the home, with beautifully detailed fireplace and built-in shelving surround, as well as a complete window wall to the lush back yard. The stained glass windows and panels were designed and made by the homeowner.
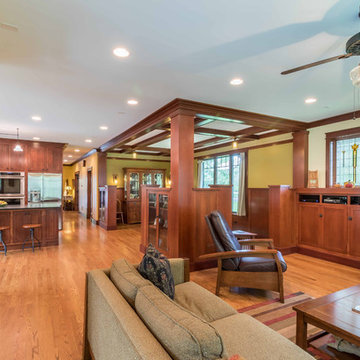
The family room is the primary living space in the home, with beautifully detailed fireplace and built-in shelving surround, as well as a complete window wall to the lush back yard. The stained glass windows and panels were designed and made by the homeowner.
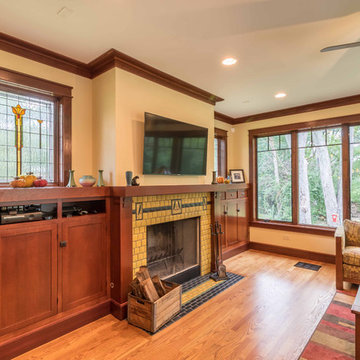
The family room is the primary living space in the home, with beautifully detailed fireplace and built-in shelving surround, as well as a complete window wall to the lush back yard. The stained glass windows and panels were designed and made by the homeowner.
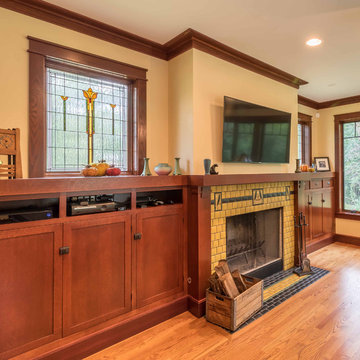
The family room is the primary living space in the home, with beautifully detailed fireplace and built-in shelving surround, as well as a complete window wall to the lush back yard. The stained glass windows and panels were designed and made by the homeowner.
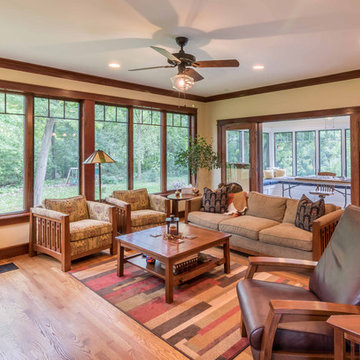
The family room is the primary living space in the home, with beautifully detailed fireplace and built-in shelving surround, as well as a complete window wall to the lush back yard. The stained glass windows and panels were designed and made by the homeowner.
Arts and Crafts Family Room Design Photos with Wallpaper
1