Traditional Family Room Design Photos with Wallpaper
Refine by:
Budget
Sort by:Popular Today
1 - 20 of 208 photos
Item 1 of 3
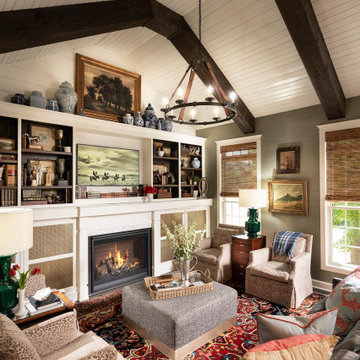
Photo of a mid-sized traditional open concept family room in Other with grey walls, dark hardwood floors, a standard fireplace, a wood fireplace surround, a wall-mounted tv, exposed beam and wallpaper.
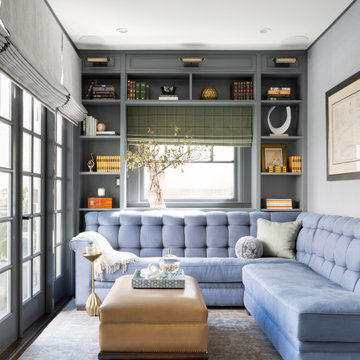
Already a beauty, this classic Edwardian had a few open opportunities for transformation when we came along. Our clients had a vision of what they wanted for their space and we were able to bring it all to life.
First up - transform the ignored Powder Bathroom into a showstopper. In collaboration with decorative artists, we created a dramatic and moody moment while incorporating the home's traditional elements and mixing in contemporary silhouettes.
Next on the list, we reimagined a sitting room off the heart of the home to a more functional, comfortable, and inviting space. The result was a handsome Den with custom built-in bookcases to showcase family photos and signature reading as well three times the seating capacity than before. Now our clients have a space comfortable enough to watch football and classy enough to host a whiskey tasting.
We rounded out this project with a bit of sprucing in the Foyer and Stairway. A favorite being the alluring bordeaux bench fitted just right to fit in a niche by the stairs. Perfect place to perch and admire our client's captivating art collection.
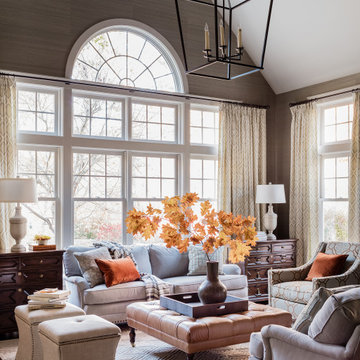
Great Room Redecorated
Design ideas for a mid-sized traditional open concept family room in Boston with green walls, dark hardwood floors and wallpaper.
Design ideas for a mid-sized traditional open concept family room in Boston with green walls, dark hardwood floors and wallpaper.
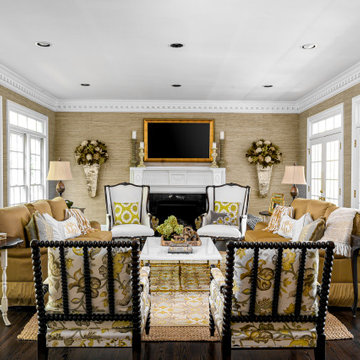
Traditional family room with touches of transitional pieces and plenty of seating space.
Inspiration for a mid-sized traditional enclosed family room in Charlotte with a wall-mounted tv, brown walls, dark hardwood floors, a standard fireplace, brown floor and wallpaper.
Inspiration for a mid-sized traditional enclosed family room in Charlotte with a wall-mounted tv, brown walls, dark hardwood floors, a standard fireplace, brown floor and wallpaper.
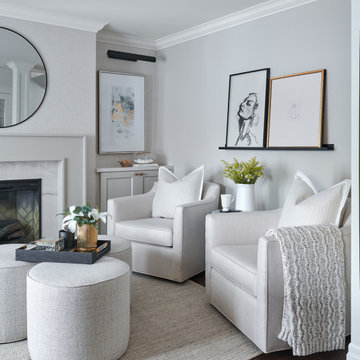
Small traditional open concept family room in Toronto with beige walls, dark hardwood floors, a standard fireplace, a stone fireplace surround, no tv, brown floor and wallpaper.

out en longueur et profitant de peu de lumière naturelle, cet appartement de 26m2 nécessitait un rafraichissement lui permettant de dévoiler ses atouts.
Bénéficiant de 3,10m de hauteur sous plafond, la mise en place d’un papier panoramique permettant de lier les espaces s’est rapidement imposée, permettant de surcroit de donner de la profondeur et du relief au décor.
Un espace séjour confortable, une cuisine ouverte tout en douceur et très fonctionnelle, un espace nuit en mezzanine, le combo idéal pour créer un cocon reprenant les codes « bohêmes » avec ses multiples suspensions en rotin & panneaux de cannage naturel ici et là.
Un projet clé en main destiné à la location hôtelière au caractère affirmé.
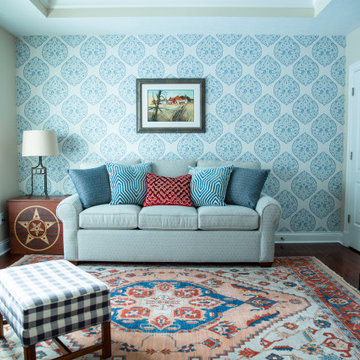
Design ideas for a traditional family room in Cleveland with blue walls, dark hardwood floors and wallpaper.
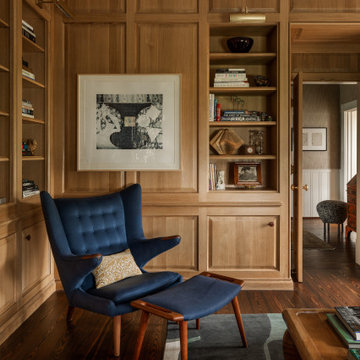
Large traditional enclosed family room in Houston with multi-coloured walls, dark hardwood floors, brown floor and wallpaper.

Les codes et couleurs architecturaux classiques (parquet bois, agencements blanc et moulures) sont ici réhaussés par les couleurs vert et au jaune dans cet appartement parisien, qui se veut singulier et ressourçant.
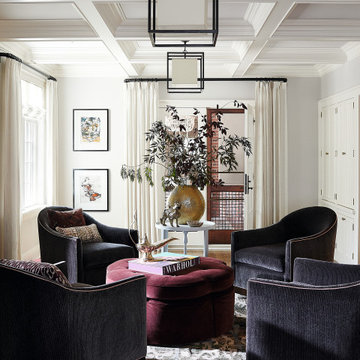
This family room has four black suede accent chairs surrounding a red suede ottoman. The walls, ceiling, and draperies are all white, contrasting well with the dark furniture and rug. A large gold-potted plant sits atop a white side table. Metal light fixtures hang overhead.
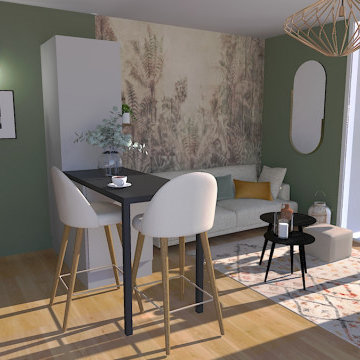
Apporter une décoration "cosy " et naturelle , compléter l'espace cuisine (en partie déjà existante par le promoteur)
Design ideas for a small traditional open concept family room in Montpellier with green walls, light hardwood floors, no fireplace, a wall-mounted tv, beige floor and wallpaper.
Design ideas for a small traditional open concept family room in Montpellier with green walls, light hardwood floors, no fireplace, a wall-mounted tv, beige floor and wallpaper.
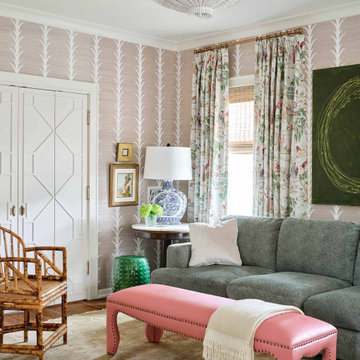
We love the subtle yet playful wallpaper we installed in this historic home's family room. Designer Maria E. Beck
Mid-sized traditional open concept family room in Austin with pink walls and wallpaper.
Mid-sized traditional open concept family room in Austin with pink walls and wallpaper.
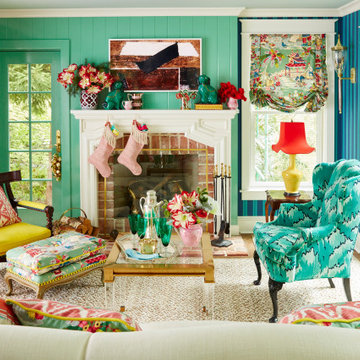
Mid-sized traditional enclosed family room in Philadelphia with blue walls, dark hardwood floors, a standard fireplace, a brick fireplace surround, brown floor, planked wall panelling and wallpaper.
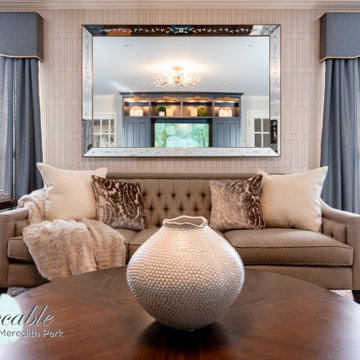
The transformation of this living room began with wallpaper and ended with new custom furniture. We added a media builtin cabinet with loads of storage and designed it to look like a beautiful piece of furniture. Custom swivel chairs each got a leather ottoman and a cozy loveseat and sofa with coffee table and stunning end tables rounded off the seating area. The writing desk in the space added a work zone. Final touches included custom drapery, lighting and artwork.
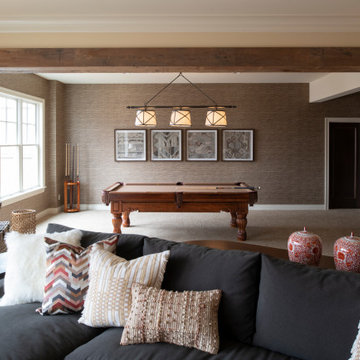
Remodeler: Michels Homes
Interior Design: Jami Ludens, Studio M Interiors
Cabinetry Design: Megan Dent, Studio M Kitchen and Bath
Photography: Scott Amundson Photography
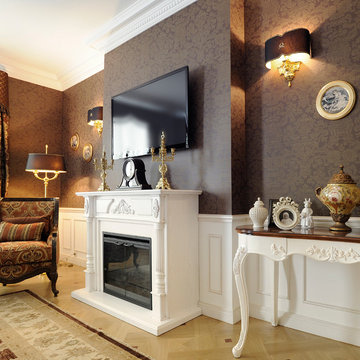
Дмитрий Буфеев
Design ideas for a large traditional enclosed family room in Other with brown walls, light hardwood floors, a standard fireplace, a wall-mounted tv, beige floor, a wood fireplace surround and wallpaper.
Design ideas for a large traditional enclosed family room in Other with brown walls, light hardwood floors, a standard fireplace, a wall-mounted tv, beige floor, a wood fireplace surround and wallpaper.
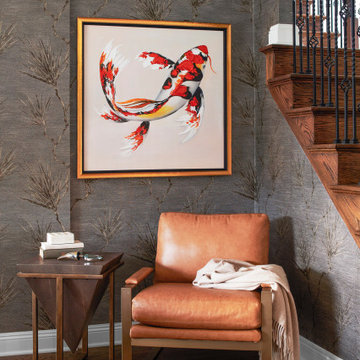
Mid-sized traditional open concept family room in New York with a standard fireplace, a tile fireplace surround, a wall-mounted tv, recessed and wallpaper.
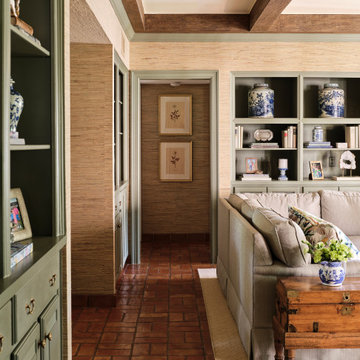
Designer Maria Beck of M.E. Designs expertly combines fun wallpaper patterns and sophisticated colors in this lovely Alamo Heights home.
Family room Paper Moon Painting wallpaper installation using a grasscloth wallpaper
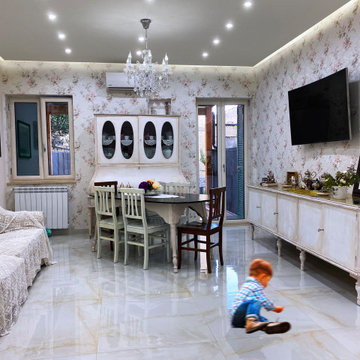
Il salotto condivide lo spazio con la camera da pranzo. I toni sono tutti tendenti al bianco , con elementi in cromie più calde tendenti al marrone e al bronzo. Gli arredi sono stati tutti restaurati tramite pre-trattamento e laccatura per renderli bianchi , come voleva la committenza.Il pavimento è in gres porcellanato effetto resina in tonalità di beige diverse.Per la valorizzazione delle pareti si è optato per una carta da parati floreale , scelta dalla committenza. La controsoffittatura , realizzata in cartongesso , separata dalle pareti perimetralmente , in modo da ricreare degli scuretti illuminati , per dare un senso di galleggiamento.
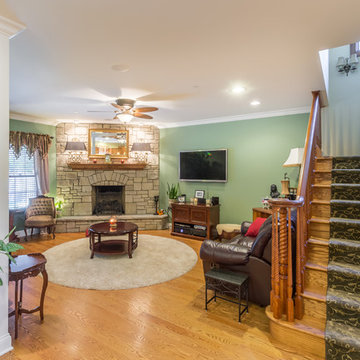
Design ideas for a large traditional open concept family room in Chicago with green walls, medium hardwood floors, a corner fireplace, a stone fireplace surround, a wall-mounted tv, brown floor, a library, wallpaper and wallpaper.
Traditional Family Room Design Photos with Wallpaper
1