Arts and Crafts Formal Living Room Design Photos
Refine by:
Budget
Sort by:Popular Today
41 - 60 of 2,826 photos
Item 1 of 3
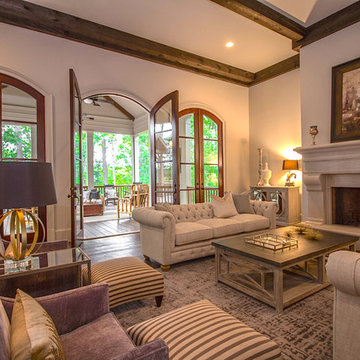
Expansive screen porch just steps away.
Photo of an expansive arts and crafts formal enclosed living room in Atlanta with grey walls, dark hardwood floors, a standard fireplace and a stone fireplace surround.
Photo of an expansive arts and crafts formal enclosed living room in Atlanta with grey walls, dark hardwood floors, a standard fireplace and a stone fireplace surround.
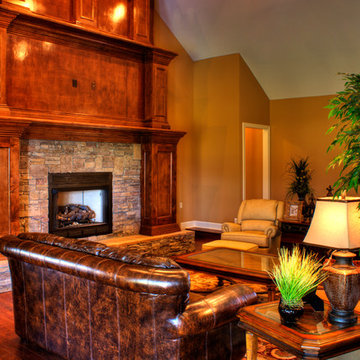
Tall, stained wood fireplace with stone surround.
Inspiration for an arts and crafts formal open concept living room in Other with a wall-mounted tv, brown walls, medium hardwood floors, a standard fireplace and a stone fireplace surround.
Inspiration for an arts and crafts formal open concept living room in Other with a wall-mounted tv, brown walls, medium hardwood floors, a standard fireplace and a stone fireplace surround.
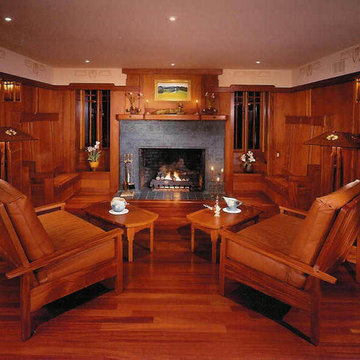
Craftsman style furniture was designed and built custom for this project.
Inspiration for a mid-sized arts and crafts formal enclosed living room in Los Angeles with brown walls, dark hardwood floors, a standard fireplace, no tv, a tile fireplace surround and brown floor.
Inspiration for a mid-sized arts and crafts formal enclosed living room in Los Angeles with brown walls, dark hardwood floors, a standard fireplace, no tv, a tile fireplace surround and brown floor.
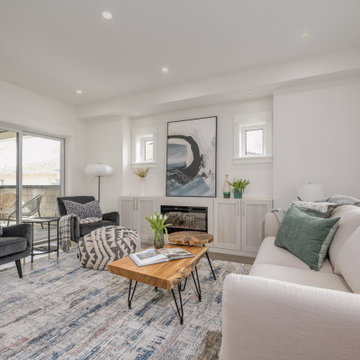
Photo of a mid-sized arts and crafts formal open concept living room in Vancouver with white walls, medium hardwood floors, a standard fireplace, a wood fireplace surround, a wall-mounted tv and grey floor.
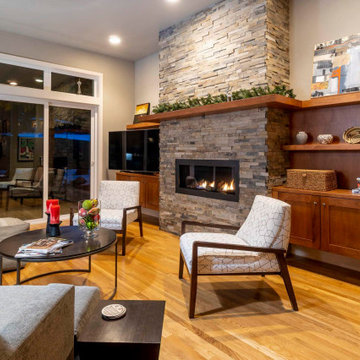
Arts and crafts formal enclosed living room with beige walls, light hardwood floors, a standard fireplace, a stone fireplace surround, a built-in media wall and beige floor.
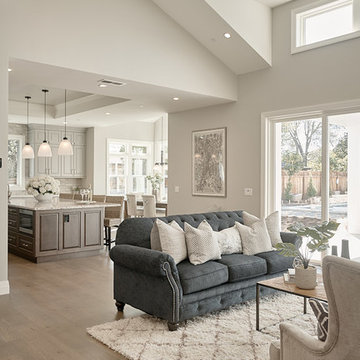
Photo of a large arts and crafts formal open concept living room in San Francisco with grey walls, a standard fireplace, a stone fireplace surround and brown floor.
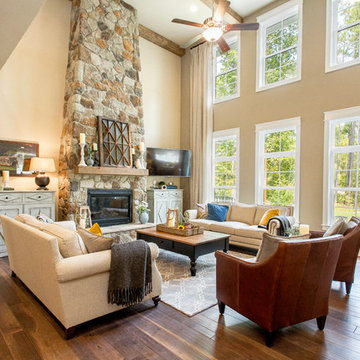
A great room featuring a cathedral ceiling and a stone fireplace. To see more of the Lane floor plan visit: An open floorplan dining area that opens to a light and airy great room. To see more of the Lane floorplan visit: www.gomsh.com/the-lane
Photo by: Bryan Chavez
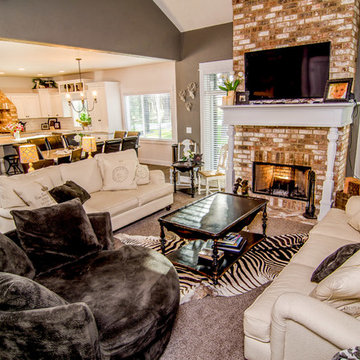
Open Great room, brick fireplace, white wood mantle, 18 foot vaulted ceilings
Large arts and crafts formal loft-style living room in Seattle with grey walls, carpet, a brick fireplace surround and a built-in media wall.
Large arts and crafts formal loft-style living room in Seattle with grey walls, carpet, a brick fireplace surround and a built-in media wall.
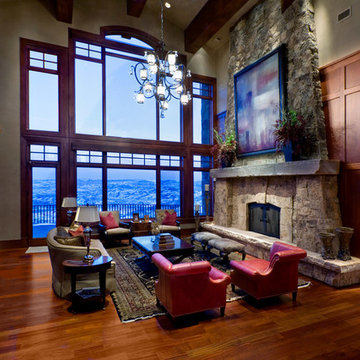
Doug Burke Photography
Design ideas for a large arts and crafts formal open concept living room in Salt Lake City with beige walls, medium hardwood floors, a standard fireplace, a stone fireplace surround and no tv.
Design ideas for a large arts and crafts formal open concept living room in Salt Lake City with beige walls, medium hardwood floors, a standard fireplace, a stone fireplace surround and no tv.
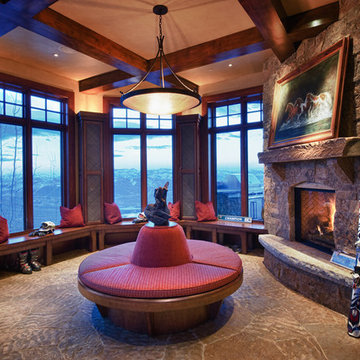
Doug Burke Photography
Large arts and crafts formal enclosed living room in Salt Lake City with beige walls, slate floors, a standard fireplace, a stone fireplace surround and no tv.
Large arts and crafts formal enclosed living room in Salt Lake City with beige walls, slate floors, a standard fireplace, a stone fireplace surround and no tv.
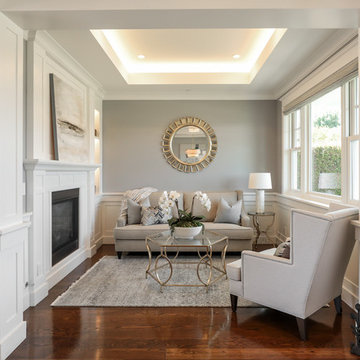
Arts and crafts formal enclosed living room in San Francisco with grey walls, dark hardwood floors, a standard fireplace, a plaster fireplace surround and brown floor.
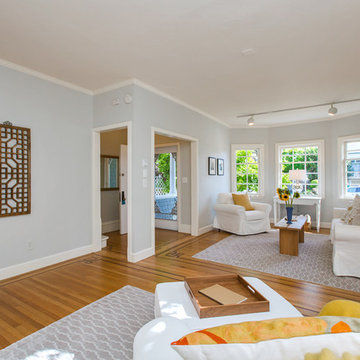
Listing Agent: Dianna Wyman | Bayside Real Estate
Staging: Dianna Wyman | Bayside Real Estate
Photo Credit: Sean Poreda | Luxe Home Tours
Design ideas for a small arts and crafts formal living room in San Francisco with light hardwood floors and no fireplace.
Design ideas for a small arts and crafts formal living room in San Francisco with light hardwood floors and no fireplace.
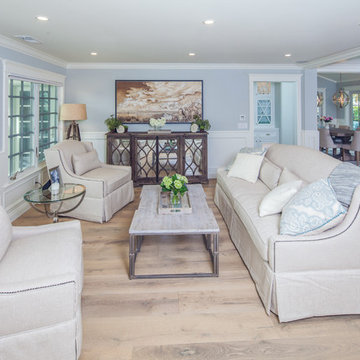
Mid-sized arts and crafts formal enclosed living room in San Diego with grey walls and light hardwood floors.
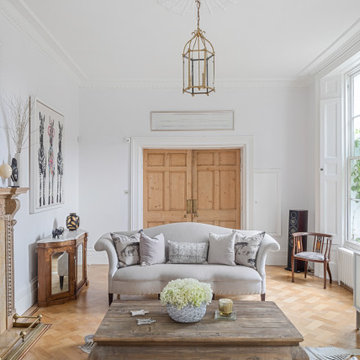
A sophisticated Georgian living room design, that incorporates ours clients quirky, beautiful sense of style, whilst accentuating the original architecture of the room. We created a focal point around the fireplace to make the large room feel cosy and inviting for parties.
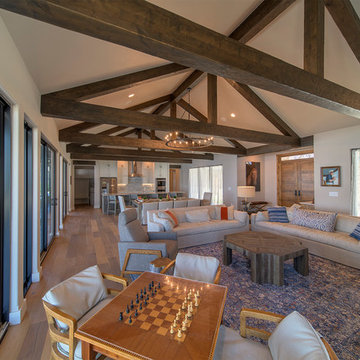
Open beam trusses made of hand distressed wood contrast the contemporary lines and white color scheme in this family living space.
Mid-sized arts and crafts formal open concept living room in Other with beige walls, medium hardwood floors, a standard fireplace, a stone fireplace surround, a wall-mounted tv and brown floor.
Mid-sized arts and crafts formal open concept living room in Other with beige walls, medium hardwood floors, a standard fireplace, a stone fireplace surround, a wall-mounted tv and brown floor.
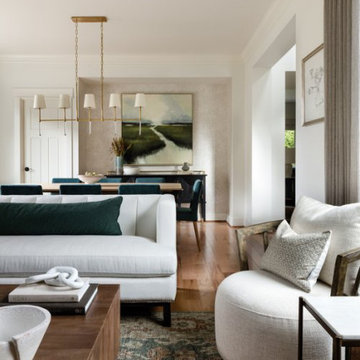
Over the past two years, we have had the pleasure of furnishing this gorgeous Craftsman room by room. When our client first came to us in late 2018, she had just purchased this home for a fresh start with her son. This home already had a great foundation, but we wanted to ensure our client's personality shone through with her love of soft colors and layered textures. We transformed this blank canvas into a cozy home by adding wallpaper, refreshing the window treatments, replacing some light fixtures, and bringing in new furnishings.
---
Project designed by interior design studio Kimberlee Marie Interiors. They serve the Seattle metro area including Seattle, Bellevue, Kirkland, Medina, Clyde Hill, and Hunts Point.
For more about Kimberlee Marie Interiors, see here: https://www.kimberleemarie.com/
To learn more about this project, see here
https://www.kimberleemarie.com/lakemont-luxury
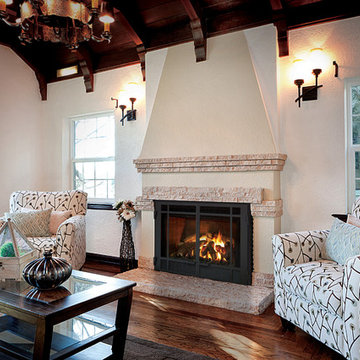
Photo of a large arts and crafts formal enclosed living room in Denver with white walls, dark hardwood floors, a standard fireplace, a plaster fireplace surround, no tv and brown floor.
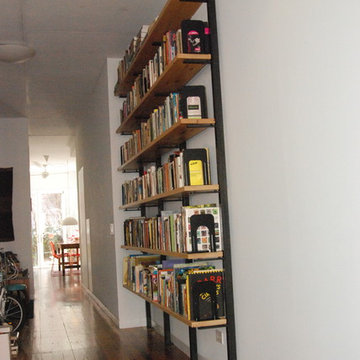
Photo of a mid-sized arts and crafts formal open concept living room in New York with white walls, dark hardwood floors, no fireplace, no tv and brown floor.
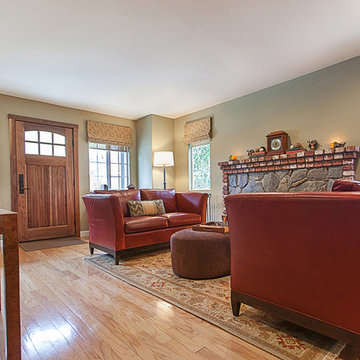
VT Fine Art Photography
Inspiration for a small arts and crafts formal enclosed living room in Los Angeles with green walls, light hardwood floors, a standard fireplace, a brick fireplace surround and no tv.
Inspiration for a small arts and crafts formal enclosed living room in Los Angeles with green walls, light hardwood floors, a standard fireplace, a brick fireplace surround and no tv.
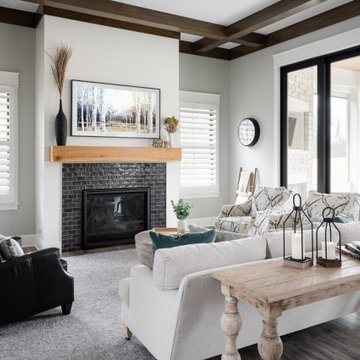
Our studio created the welcoming environment our client wanted for entertaining family and friends around the year. The pretty farmhouse-style kitchen has a lovely backsplash, comfortable seating, and traditional sink. The living room offers a cozy vibe for conversation with a stylish black-tile fireplace facing a plush sofa and accent chairs in light-colored performance fabrics and an elegant black armchair. The dining room features a beautiful wooden table, elegantly upholstered chairs, and stunning pendant lighting above the table for an attractive focal point.
---Project completed by Wendy Langston's Everything Home interior design firm, which serves Carmel, Zionsville, Fishers, Westfield, Noblesville, and Indianapolis.
For more about Everything Home, see here: https://everythinghomedesigns.com/
To learn more about this project, see here:
https://everythinghomedesigns.com/portfolio/elegant-craftsman/
Arts and Crafts Formal Living Room Design Photos
3