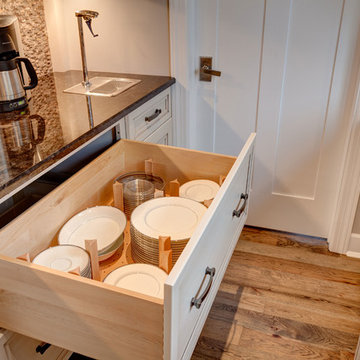12,670 Arts and Crafts Home Design Photos
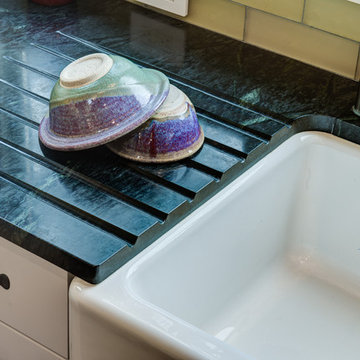
This is an example of a large arts and crafts l-shaped eat-in kitchen in San Francisco with a farmhouse sink, recessed-panel cabinets, white cabinets, soapstone benchtops, green splashback, glass tile splashback, stainless steel appliances, medium hardwood floors and with island.
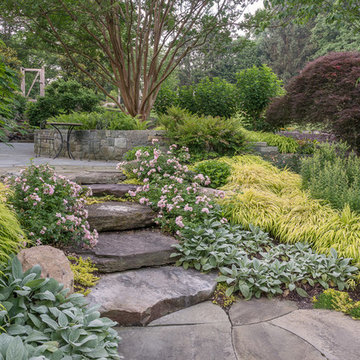
Large boulder steps facilitate circulation in the back yard, with drift roses and hakone grass plalying off each other. The kitchen garden area is to the right.
Designed by H. Paul Davis Landscape Architects.
©Melissa Clark Photography. All rights reserved.
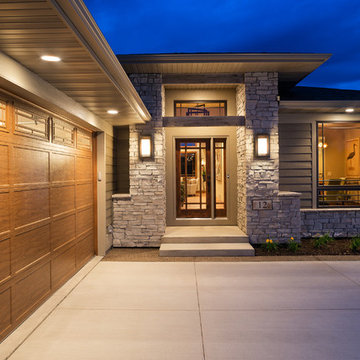
Landmark Photography
Inspiration for a large arts and crafts entryway in Minneapolis.
Inspiration for a large arts and crafts entryway in Minneapolis.
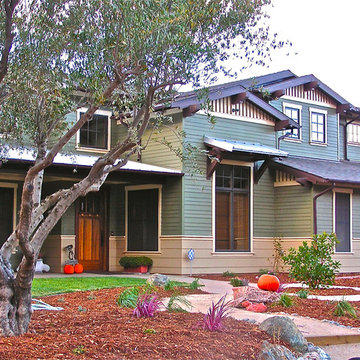
Photo of an expansive arts and crafts two-storey green exterior in San Luis Obispo with wood siding and a gable roof.
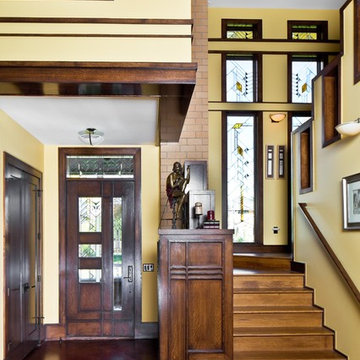
Porchfront Homes
Design ideas for an arts and crafts entryway in Denver with yellow walls.
Design ideas for an arts and crafts entryway in Denver with yellow walls.

This 2-story home includes a 3- car garage with mudroom entry, an inviting front porch with decorative posts, and a screened-in porch. The home features an open floor plan with 10’ ceilings on the 1st floor and impressive detailing throughout. A dramatic 2-story ceiling creates a grand first impression in the foyer, where hardwood flooring extends into the adjacent formal dining room elegant coffered ceiling accented by craftsman style wainscoting and chair rail. Just beyond the Foyer, the great room with a 2-story ceiling, the kitchen, breakfast area, and hearth room share an open plan. The spacious kitchen includes that opens to the breakfast area, quartz countertops with tile backsplash, stainless steel appliances, attractive cabinetry with crown molding, and a corner pantry. The connecting hearth room is a cozy retreat that includes a gas fireplace with stone surround and shiplap. The floor plan also includes a study with French doors and a convenient bonus room for additional flexible living space. The first-floor owner’s suite boasts an expansive closet, and a private bathroom with a shower, freestanding tub, and double bowl vanity. On the 2nd floor is a versatile loft area overlooking the great room, 2 full baths, and 3 bedrooms with spacious closets.
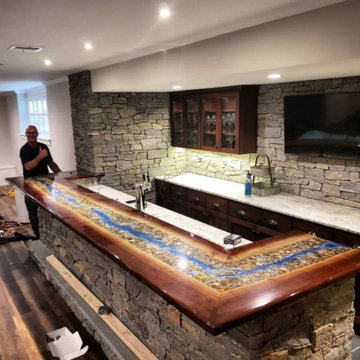
Custom ordered 22 linear foot art bar top for a clients new craftsman home. Built in SC, personally delivered to MA.
This bartop was inspired by the Pemigewasset River in N where the customer vacations frequently.
It is made from walnut live edge wood slabs, real stones, color pigments, and epoxy resin.
There are 60 stones in this bartop that they sent me that are coated in a UV reactive pigment so they can find them with a UV LED I provided them.
This bartop also has remote controlled, multi-color LED's underneath that illuminate the river under the rocks.
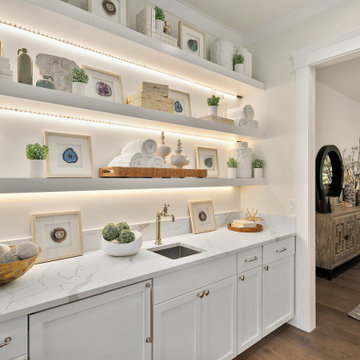
Master suite coffee bar and built-ins featuring a prep sink and under counter beverage cooler.
Arts and crafts master bedroom in Seattle with white walls, medium hardwood floors and brown floor.
Arts and crafts master bedroom in Seattle with white walls, medium hardwood floors and brown floor.
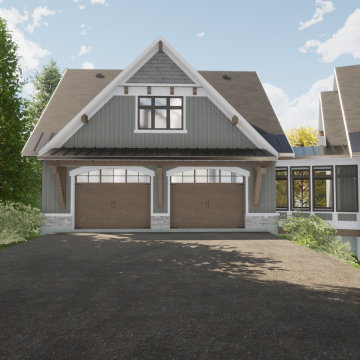
With almost 180-degree views, the main living area of this spectacular waterfront home sits high on a bluff and welcomes views of the lake from the east, south and west. Currently under construction, this home has three distinct annexes: a main living/eating area; a section with the main bedroom suite and 3 spacious guest bedrooms; and, a 2-level garage offering plentiful storage. The entire home is designed to capture the views and fill the interior with light. The garage and mudroom are linked with a screened bridge and a foyer with soaring windows on three levels links the great room/kitchen/dining area with the bedrooms. Off the main living area, an expansive wrap-around deck (covered off the kitchen for outdoor cooking) and screened room with a fireplace provide outdoor living and entertaining space during all types of weather. Walking bridges welcome guests to the front covered entry and allow easy access to the wrap-around deck.
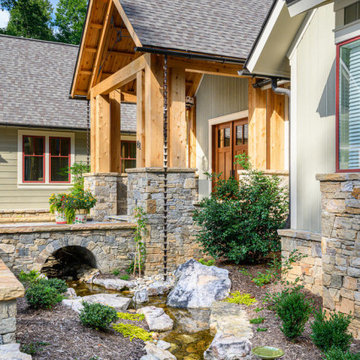
Design ideas for a large arts and crafts two-storey green house exterior in Other with wood siding and a shingle roof.
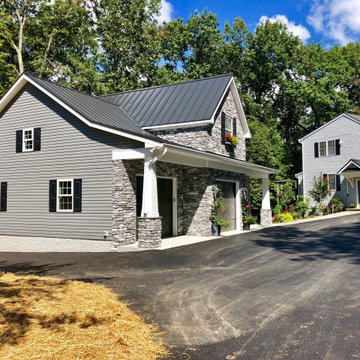
A 3 car garage with rooms above . The building has a poured foundation , vaulted ceiling in one bay for car lift , metal standing seem roof , stone on front elevation , craftsman style post and brackets on portico , Anderson windows , full hvac system, granite color siding , flagstone sidewalk
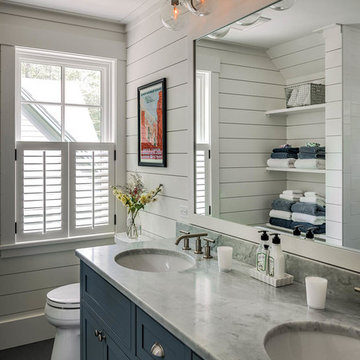
Rob Karosis Photography
Design ideas for an arts and crafts kids bathroom in Boston with shaker cabinets, blue cabinets, white tile, white walls, porcelain floors, an undermount sink, granite benchtops, grey floor and grey benchtops.
Design ideas for an arts and crafts kids bathroom in Boston with shaker cabinets, blue cabinets, white tile, white walls, porcelain floors, an undermount sink, granite benchtops, grey floor and grey benchtops.
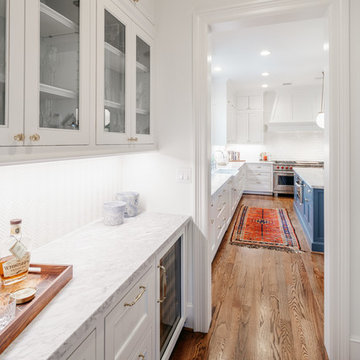
Photo of an expansive arts and crafts galley kitchen pantry in Houston with shaker cabinets, white cabinets, quartz benchtops, stainless steel appliances, medium hardwood floors, brown floor and white benchtop.
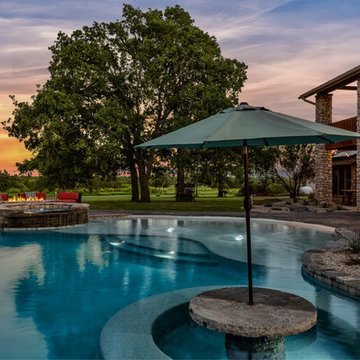
Gray stamped and stained concrete decking with stone coping. Pool has a grand beach entry and margarita table. Stacked stone spa with spillover and diving end. Custom stacked stone fire table to match the spa and coping.
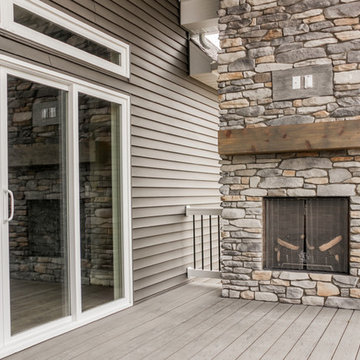
This is an example of an arts and crafts backyard patio in Cleveland with a fire feature, decking and a roof extension.
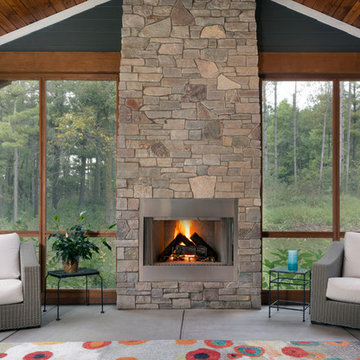
Screened Sun room with tongue and groove ceiling and floor to ceiling Chilton Woodlake blend stone fireplace. Wood framed screen windows and cement floor.
(Ryan Hainey)
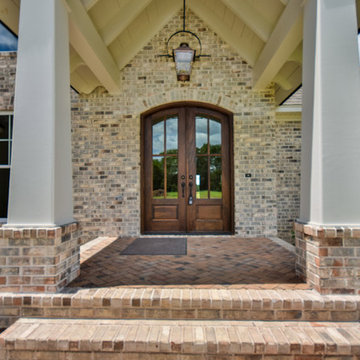
Photo of a large arts and crafts two-storey grey exterior in Other with mixed siding and a clipped gable roof.
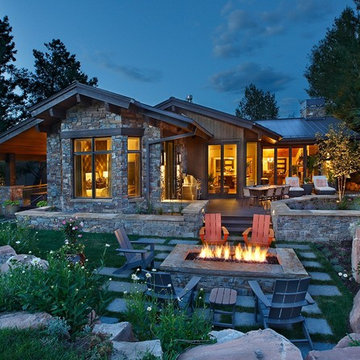
Jim Fairchild
Design ideas for a large arts and crafts backyard patio in Salt Lake City with a fire feature, natural stone pavers and no cover.
Design ideas for a large arts and crafts backyard patio in Salt Lake City with a fire feature, natural stone pavers and no cover.
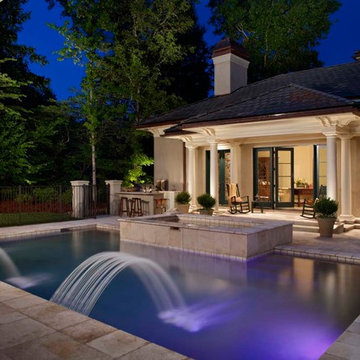
A gorgeous pool in Media PA is enhanced by a sophisticated outdoor lighting plan that includes a beautiful array of lighting choices.
Spectacular column lights, water feature lights, focal feature lights and uplighting in the trees beyond the pool area draw the eye and expand the visual space once the sun sets.
12,670 Arts and Crafts Home Design Photos
7



















