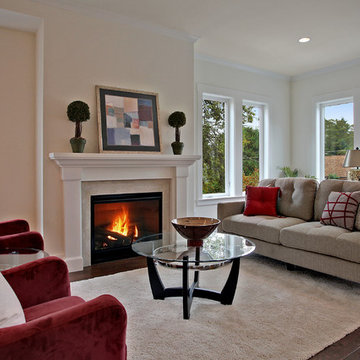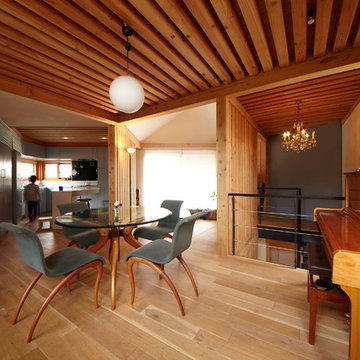Cozy Fireside 17 Arts and Crafts Home Design Photos
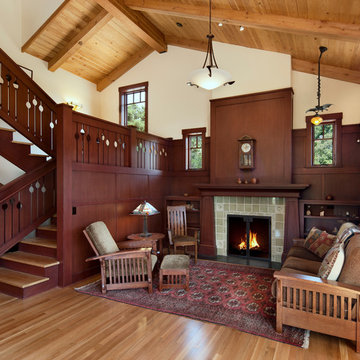
Contractor: Giffin and Crane
Photographer: Jim Bartsch
Inspiration for a mid-sized arts and crafts enclosed living room in Santa Barbara with a tile fireplace surround, white walls, medium hardwood floors and a standard fireplace.
Inspiration for a mid-sized arts and crafts enclosed living room in Santa Barbara with a tile fireplace surround, white walls, medium hardwood floors and a standard fireplace.
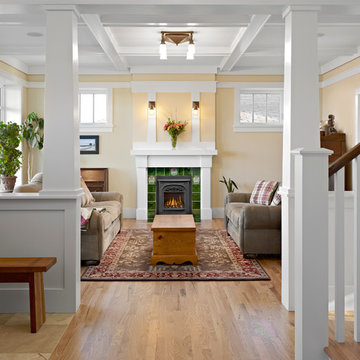
Effect Home Builders Ltd.
Design ideas for a mid-sized arts and crafts living room in Edmonton with yellow walls and light hardwood floors.
Design ideas for a mid-sized arts and crafts living room in Edmonton with yellow walls and light hardwood floors.
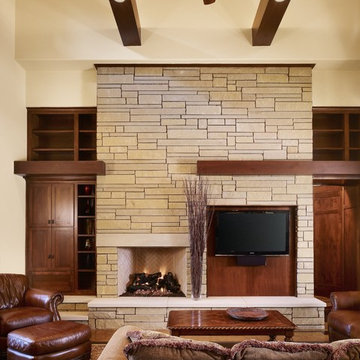
The development of the architecture and the site were critical to blend the home into this well established, but evolving, neighborhood. One goal was to make the home appear as if it had been there 20 years. The home is designed on just under an acre of land with a primary concern of working around the old, established trees (all but one was saved). The exterior style, driven by the client’s taste of a modern Craftsman home, marries materials, finishes and technologies to create a very comfortable environment both inside and out. Sustainable materials and technologies throughout the home create a warm, comfortable, and casual home for the family of four. Considerations from air quality, interior finishes, exterior materials, plan layout and orientation, thermal envelope and energy efficient appliances give this home the warmth of a craftsman with the technological edge of a green home.
Photography by Casey Dunn
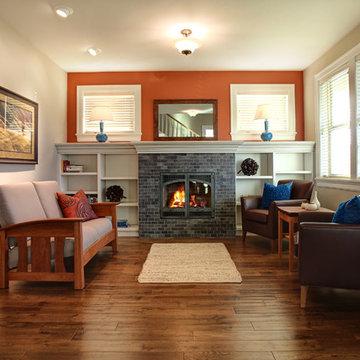
Photo of an arts and crafts living room in Portland with a tile fireplace surround.
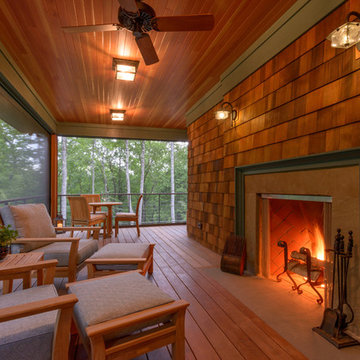
Architect: Sheldon Pennoyer
Photographer: John Hession
This is an example of an arts and crafts side yard verandah in Boston with a fire feature, decking and a roof extension.
This is an example of an arts and crafts side yard verandah in Boston with a fire feature, decking and a roof extension.
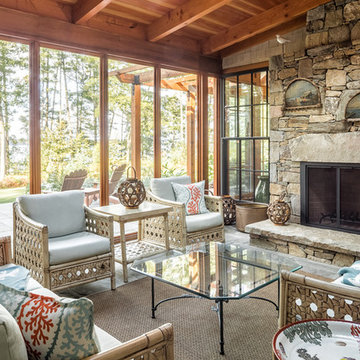
Jeff Roberts Photography
This is an example of an arts and crafts screened-in verandah in Portland Maine.
This is an example of an arts and crafts screened-in verandah in Portland Maine.
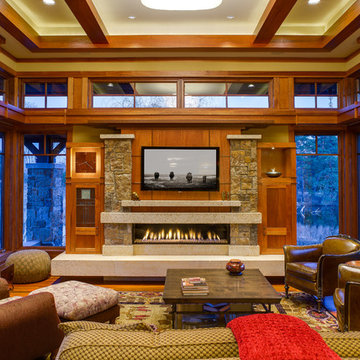
John Magnoski Photography
Builder: John Kraemer & Sons
Photo of a large arts and crafts living room in Minneapolis with yellow walls, medium hardwood floors, a ribbon fireplace and a wall-mounted tv.
Photo of a large arts and crafts living room in Minneapolis with yellow walls, medium hardwood floors, a ribbon fireplace and a wall-mounted tv.
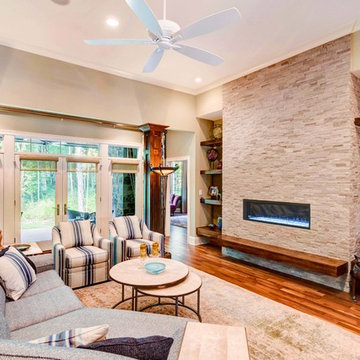
The built in shelving and wood columns around the fireplace bring character to this great room.
Photo by: Thomas Graham
This is an example of a mid-sized arts and crafts formal open concept living room in Indianapolis with beige walls, a ribbon fireplace, brown floor, dark hardwood floors, a stone fireplace surround and no tv.
This is an example of a mid-sized arts and crafts formal open concept living room in Indianapolis with beige walls, a ribbon fireplace, brown floor, dark hardwood floors, a stone fireplace surround and no tv.
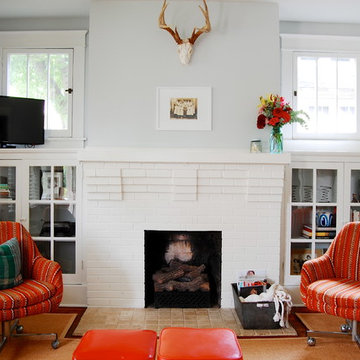
Photo: Corynne Pless © 2013 Houzz
Design ideas for an arts and crafts living room in New York with grey walls.
Design ideas for an arts and crafts living room in New York with grey walls.
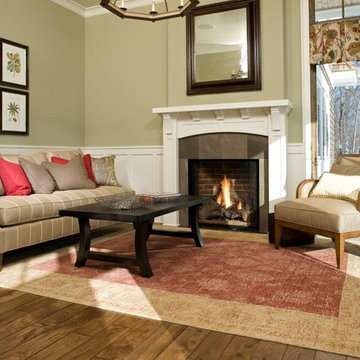
Inspiration for an arts and crafts family room in Minneapolis with beige walls, medium hardwood floors and a standard fireplace.
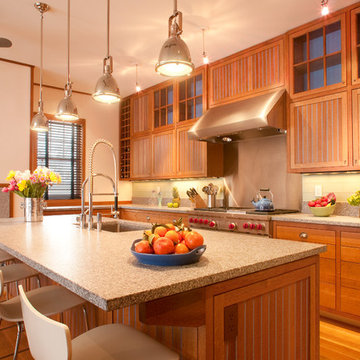
Design ideas for an arts and crafts kitchen in Portland Maine with an undermount sink, medium wood cabinets, metallic splashback, medium hardwood floors, with island, brown floor, grey benchtop and recessed-panel cabinets.
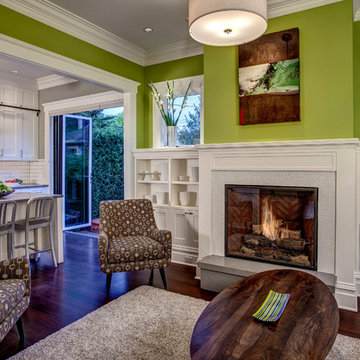
The Family Room opens up to the Kitchen and a folding door out to the yard. John Wilbanks Photography
Arts and crafts open concept living room in Seattle with green walls, a standard fireplace and a tile fireplace surround.
Arts and crafts open concept living room in Seattle with green walls, a standard fireplace and a tile fireplace surround.
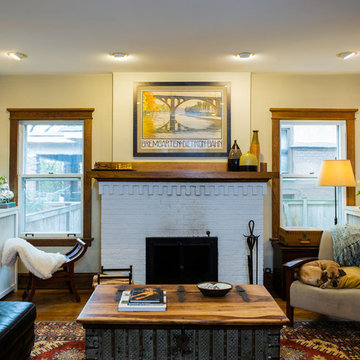
John Unwin
Inspiration for an arts and crafts formal enclosed living room in Chicago with beige walls, dark hardwood floors, a standard fireplace, a brick fireplace surround and brown floor.
Inspiration for an arts and crafts formal enclosed living room in Chicago with beige walls, dark hardwood floors, a standard fireplace, a brick fireplace surround and brown floor.
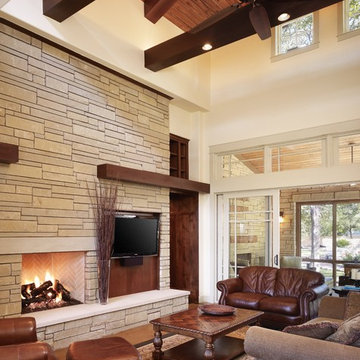
The development of the architecture and the site were critical to blend the home into this well established, but evolving, neighborhood. One goal was to make the home appear as if it had been there 20 years. The home is designed on just under an acre of land with a primary concern of working around the old, established trees (all but one was saved). The exterior style, driven by the client’s taste of a modern Craftsman home, marries materials, finishes and technologies to create a very comfortable environment both inside and out. Sustainable materials and technologies throughout the home create a warm, comfortable, and casual home for the family of four. Considerations from air quality, interior finishes, exterior materials, plan layout and orientation, thermal envelope and energy efficient appliances give this home the warmth of a craftsman with the technological edge of a green home.
Photography by Casey Dunn
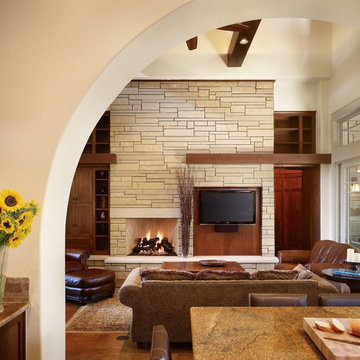
The development of the architecture and the site were critical to blend the home into this well established, but evolving, neighborhood. One goal was to make the home appear as if it had been there 20 years. The home is designed on just under an acre of land with a primary concern of working around the old, established trees (all but one was saved). The exterior style, driven by the client’s taste of a modern Craftsman home, marries materials, finishes and technologies to create a very comfortable environment both inside and out. Sustainable materials and technologies throughout the home create a warm, comfortable, and casual home for the family of four. Considerations from air quality, interior finishes, exterior materials, plan layout and orientation, thermal envelope and energy efficient appliances give this home the warmth of a craftsman with the technological edge of a green home.
Photography by Casey Dunn
Cozy Fireside 17 Arts and Crafts Home Design Photos
1



















