Arts and Crafts Kitchen with Marble Splashback Design Ideas
Refine by:
Budget
Sort by:Popular Today
1 - 20 of 672 photos
Item 1 of 3

Arts and crafts l-shaped open plan kitchen in Seattle with a drop-in sink, shaker cabinets, white cabinets, laminate benchtops, multi-coloured splashback, marble splashback, stainless steel appliances, vinyl floors, with island, grey floor, multi-coloured benchtop and vaulted.
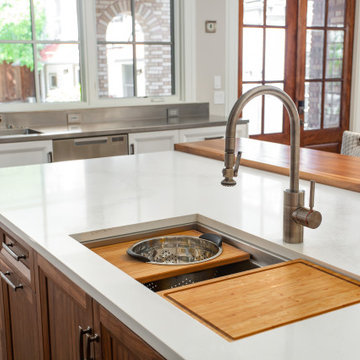
Avid cooks and entertainers purchased this 1925 Tudor home that had only been partially renovated in the 80's. Cooking is a very important part of this hobby chef's life and so we really had to make the best use of space and storage in this kitchen. Modernizing while achieving maximum functionality, and opening up to the family room were all on the "must" list, and a custom banquette and large island helps for parties and large entertaining gatherings.
Cabinets are from Cabico, their Elmwood series in both white paint, and walnut in a natural stained finish. Stainless steel counters wrap the perimeter, while Caesarstone quartz is used on the island. The seated part of the island is walnut to match the cabinetry. The backsplash is a mosaic from Marble Systems. The shelving unit on the wall is custom built to utilize the small wall space and get additional open storage for everyday items.
A 3 foot Galley sink is the main focus of the island, and acts as a workhorse prep and cooking space. This is aired with a faucet from Waterstone, with a matching at the prep sink on the exterior wall and a potfiller over the Dacor Range. Built-in Subzero Refrigerator and Freezer columns provide plenty of fresh food storage options. In the prep area along the exterior wall, a built in ice maker, microwave drawer, warming drawer, and additional/secondary dishwasher drawer helps the second cook during larger party prep.
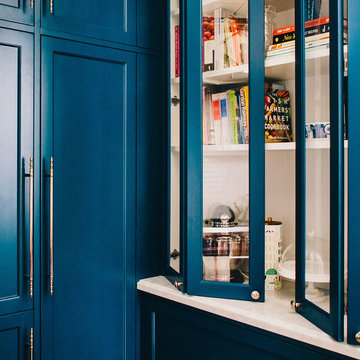
Design ideas for a small arts and crafts l-shaped eat-in kitchen in Sydney with a farmhouse sink, shaker cabinets, blue cabinets, marble benchtops, marble splashback, dark hardwood floors and no island.
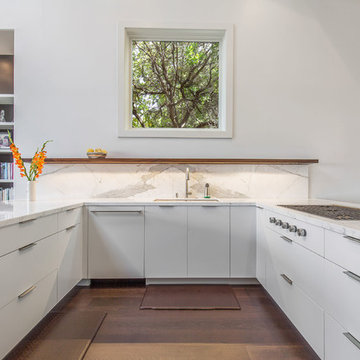
Arts and crafts u-shaped kitchen in San Francisco with an undermount sink, flat-panel cabinets, white cabinets, marble benchtops, white splashback, marble splashback, panelled appliances, medium hardwood floors, a peninsula, brown floor and white benchtop.

Design ideas for a small arts and crafts l-shaped eat-in kitchen in Jacksonville with an undermount sink, raised-panel cabinets, grey cabinets, granite benchtops, white splashback, marble splashback, black appliances, vinyl floors, with island, brown floor and multi-coloured benchtop.
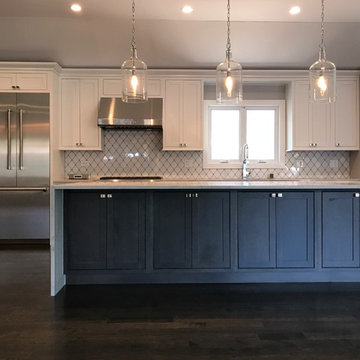
Large arts and crafts open plan kitchen in Chicago with an undermount sink, recessed-panel cabinets, white cabinets, quartzite benchtops, grey splashback, marble splashback, stainless steel appliances, dark hardwood floors and with island.
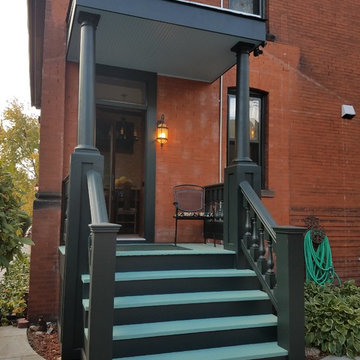
This 1800's Minneapolis kitchen needed to be updated! The homeowners were looking to preserve the integrity of the home and the era that it was built in, yet make it current and more functional for their family. We removed the dropped header and replaced it with a hidden header, reduced the size of the back of the fireplace, which faces the formal dining room, and took down all the yellow toile wallpaper and red paint. There was a bathroom where the new back entry comes into the dinette area, this was moved to the other side of the room to make the kitchen area more spacious. The woodwork in this house is truly a work of art, so the cabinets had to co-exist and work well with the existing. The cabinets are quartersawn oak and are shaker doors and drawers. The casing on the doors and windows differed depending on the area you were in, so we created custom moldings to recreate the gorgeous casing that existed on the kitchen windows and door. We used Cambria for the countertops and a gorgeous marble tile for the backsplash. What a beautiful kitchen!
SpaceCrafting
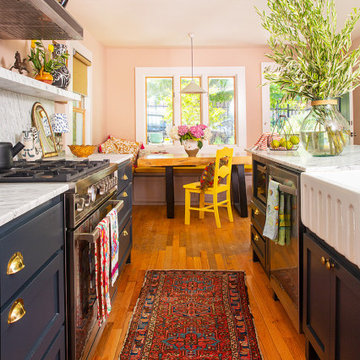
Large kitchen island faces bank of cabinets with stove, and marble counters, backsplash and shelf. Bertazzoni range and hood. Vintage chairs painted Babouche by Farrow & Ball
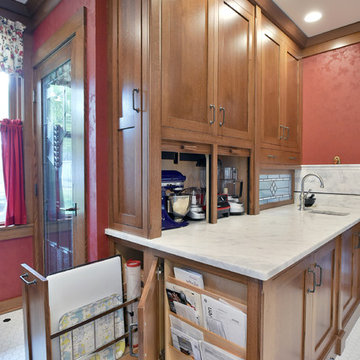
The new owners of a 100 year plus Four Square home had many requests for the features to be included in their new kitchen with Quarter Sawn Red Oak cabinetry. An existing laundry chute is hidden in the cabinet to the left of the cooktop and it is balanced by an adjoining appliance garage. Pot and pan storage is in wide drawers under the cooktop. The drawers are flanked by a pull out spice and 2 can garbage pull out.
The cornered sink works well with the location of the window.
The base cabinet to the right of the dishwasher has a dish peg system in a deep drawer. A counter depth refrigerator, double oven cabinet with dividers for lids in deep drawer below and broom cabinet complete this wall.
The U shape of the kitchen has granite tops with an antiqued finish while the 39" deep baking center is topped with Carrara Marble. Two appliance garages house various small appliances on this wall and the leaded glass insert lets in light from the back entrance.
The removal of a back stair case made this unique baking center possible.
Additional features include a magazine rack, message center and pull out tray storage.
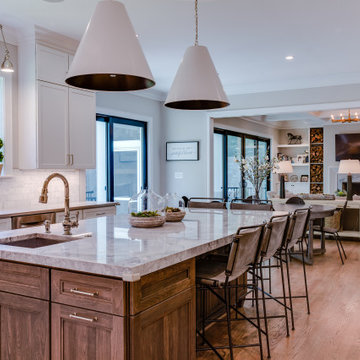
Large kitchen leads to breakfast area and opened to family room.
Photo of a large arts and crafts u-shaped open plan kitchen in DC Metro with an undermount sink, recessed-panel cabinets, white cabinets, marble benchtops, white splashback, marble splashback, stainless steel appliances, medium hardwood floors and with island.
Photo of a large arts and crafts u-shaped open plan kitchen in DC Metro with an undermount sink, recessed-panel cabinets, white cabinets, marble benchtops, white splashback, marble splashback, stainless steel appliances, medium hardwood floors and with island.
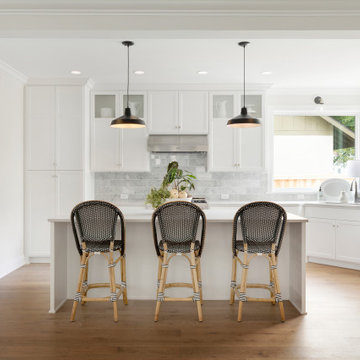
Kitchen
This is an example of a mid-sized arts and crafts l-shaped eat-in kitchen in Minneapolis with an undermount sink, shaker cabinets, white cabinets, quartz benchtops, grey splashback, marble splashback, stainless steel appliances, light hardwood floors, with island, beige floor and white benchtop.
This is an example of a mid-sized arts and crafts l-shaped eat-in kitchen in Minneapolis with an undermount sink, shaker cabinets, white cabinets, quartz benchtops, grey splashback, marble splashback, stainless steel appliances, light hardwood floors, with island, beige floor and white benchtop.
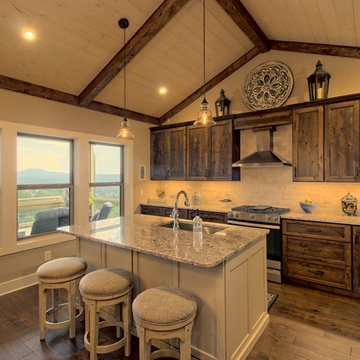
This lovely rural rustic kitchen features walnut stained cabinets on knotty alder, oil rubbed bronze handles, a beige painted island, neutral granite counter tops and stainless steel appliances. Notice the eye-catching tongue and groove vaulted ceiling accented by stained beams and a beige marble kitchen backsplash.
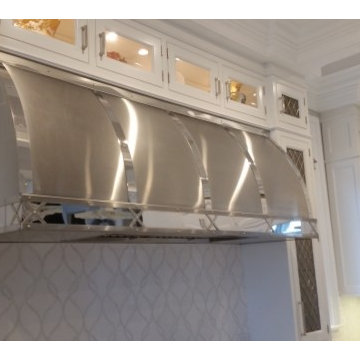
Shape: RH-2
Panels: stainless steel #4 brushed finish
Strips and banding: stainless steel mirror finish
Design ideas for a mid-sized arts and crafts l-shaped separate kitchen in Chicago with an undermount sink, beaded inset cabinets, white cabinets, quartz benchtops, white splashback, marble splashback, stainless steel appliances, medium hardwood floors, with island and brown floor.
Design ideas for a mid-sized arts and crafts l-shaped separate kitchen in Chicago with an undermount sink, beaded inset cabinets, white cabinets, quartz benchtops, white splashback, marble splashback, stainless steel appliances, medium hardwood floors, with island and brown floor.
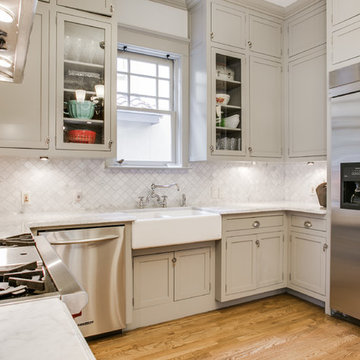
Shoot2Sel
Design ideas for a mid-sized arts and crafts u-shaped eat-in kitchen in Dallas with a farmhouse sink, shaker cabinets, grey cabinets, marble benchtops, white splashback, stainless steel appliances, light hardwood floors, with island and marble splashback.
Design ideas for a mid-sized arts and crafts u-shaped eat-in kitchen in Dallas with a farmhouse sink, shaker cabinets, grey cabinets, marble benchtops, white splashback, stainless steel appliances, light hardwood floors, with island and marble splashback.
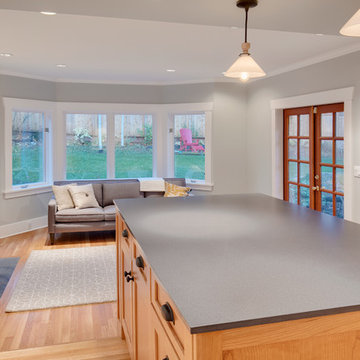
Our client wanted to update her kitchen/ living space for easy every day use and be able to host a larger group at any moment. This space allows for nice and comfortable entertaining. All good parties end up in the kitchen after all!
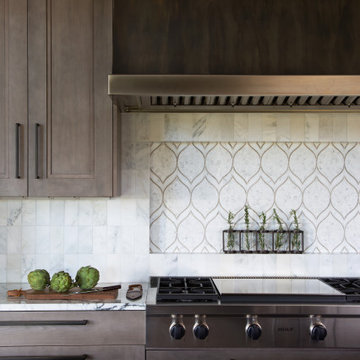
This handsome modern craftsman kitchen features Rutt’s door style by the same name, Modern Craftsman, for a look that is both timeless and contemporary. Features include open shelving, oversized island, and a wet bar in the living area.
design by Kitchen Distributors
photos by Emily Minton Redfield Photography
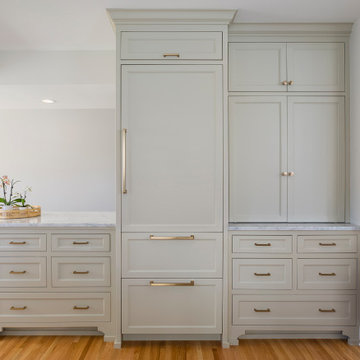
Inspiration for a mid-sized arts and crafts eat-in kitchen in Minneapolis with a farmhouse sink, white cabinets, quartz benchtops, grey splashback, marble splashback, white appliances, light hardwood floors, a peninsula, brown floor and white benchtop.
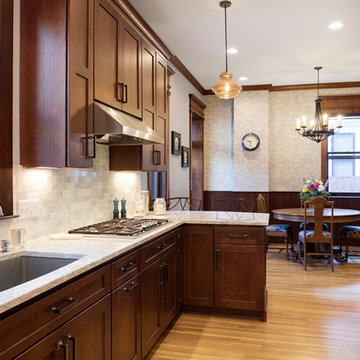
This 1800's Minneapolis kitchen needed to be updated! The homeowners were looking to preserve the integrity of the home and the era that it was built in, yet make it current and more functional for their family. We removed the dropped header and replaced it with a hidden header, reduced the size of the back of the fireplace, which faces the formal dining room, and took down all the yellow toile wallpaper and red paint. There was a bathroom where the new back entry comes into the dinette area, this was moved to the other side of the room to make the kitchen area more spacious. The woodwork in this house is truly a work of art, so the cabinets had to co-exist and work well with the existing. The cabinets are quartersawn oak and are shaker doors and drawers. The casing on the doors and windows differed depending on the area you were in, so we created custom moldings to recreate the gorgeous casing that existed on the kitchen windows and door. We used Cambria for the countertops and a gorgeous marble tile for the backsplash. What a beautiful kitchen!
SpaceCrafting
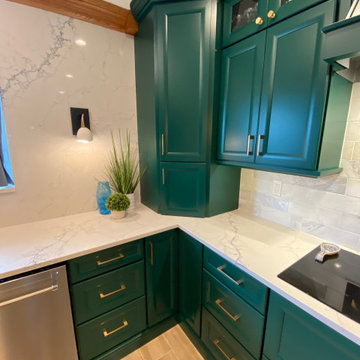
Medallion cabinets in cypress green goes great with the light wood floors and light counters and backsplash. Wooden doors and ceiling crown pop
Design ideas for a large arts and crafts eat-in kitchen in Other with raised-panel cabinets, green cabinets, marble benchtops, white splashback, marble splashback, stainless steel appliances, light hardwood floors and grey benchtop.
Design ideas for a large arts and crafts eat-in kitchen in Other with raised-panel cabinets, green cabinets, marble benchtops, white splashback, marble splashback, stainless steel appliances, light hardwood floors and grey benchtop.
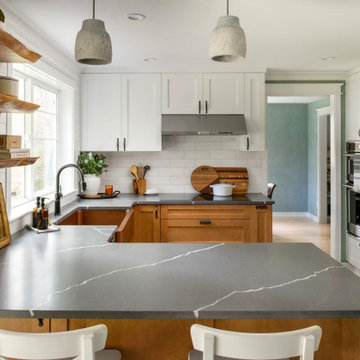
This is an example of a mid-sized arts and crafts u-shaped eat-in kitchen in Seattle with a farmhouse sink, shaker cabinets, medium wood cabinets, quartz benchtops, white splashback, marble splashback, stainless steel appliances, ceramic floors, a peninsula, grey floor and grey benchtop.
Arts and Crafts Kitchen with Marble Splashback Design Ideas
1