Arts and Crafts Living Design Ideas with a Built-in Media Wall
Refine by:
Budget
Sort by:Popular Today
201 - 220 of 1,358 photos
Item 1 of 3
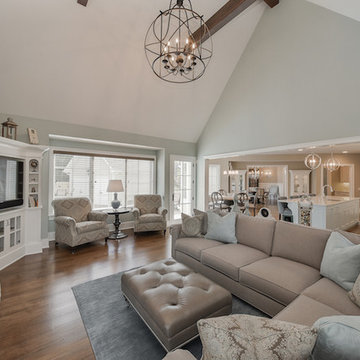
Photo of a large arts and crafts open concept family room in Chicago with blue walls, medium hardwood floors, a standard fireplace, a stone fireplace surround and a built-in media wall.
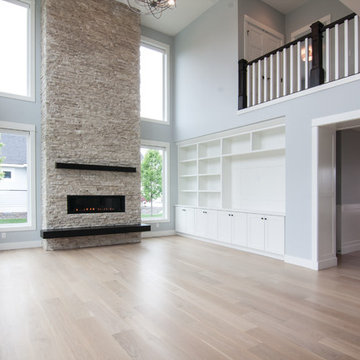
Becky Pospical
Photo of a large arts and crafts open concept living room in Other with blue walls, light hardwood floors, a standard fireplace, a stone fireplace surround, a built-in media wall and brown floor.
Photo of a large arts and crafts open concept living room in Other with blue walls, light hardwood floors, a standard fireplace, a stone fireplace surround, a built-in media wall and brown floor.
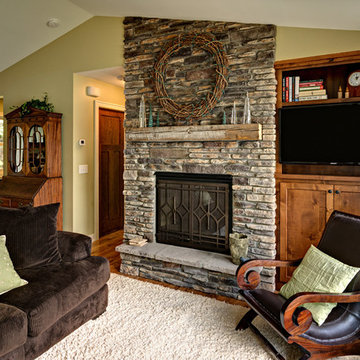
Ehlen Creative Communications, LLC
Photo of a large arts and crafts open concept family room in Minneapolis with beige walls, medium hardwood floors, a standard fireplace, a stone fireplace surround, a built-in media wall and brown floor.
Photo of a large arts and crafts open concept family room in Minneapolis with beige walls, medium hardwood floors, a standard fireplace, a stone fireplace surround, a built-in media wall and brown floor.
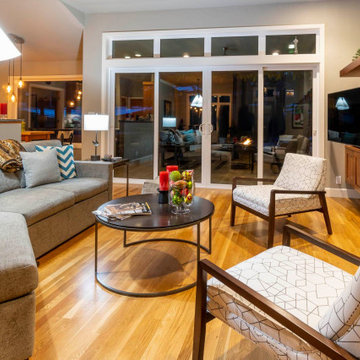
This is an example of an arts and crafts formal enclosed living room with beige walls, light hardwood floors, a standard fireplace, a stone fireplace surround, a built-in media wall and beige floor.
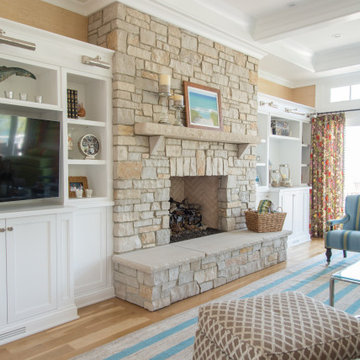
There isn't a room in this house that doesn't have a beach view. The open concept of this home allows the kitchen, dining area and the family room to all join and have some of the best views.
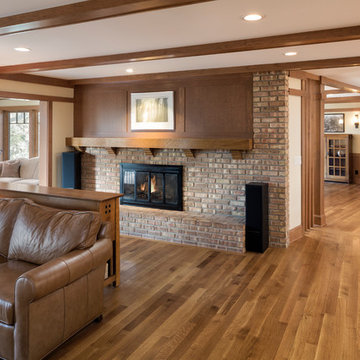
Architecture: RDS Architects | Photography: Landmark Photography
Design ideas for a large arts and crafts formal open concept living room in Minneapolis with beige walls, medium hardwood floors, a standard fireplace, a brick fireplace surround, a built-in media wall and brown floor.
Design ideas for a large arts and crafts formal open concept living room in Minneapolis with beige walls, medium hardwood floors, a standard fireplace, a brick fireplace surround, a built-in media wall and brown floor.
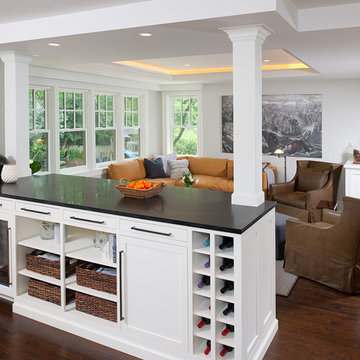
This incredible living space opens up from the kitchen to this modern living room. With a custom built-in TV, wine cooler, wine storage, and hidden storage throughout the kitchen, this family is ready to live large.
Wall Paint: PPG1009-1, Tundra Frost - Eggshell
Flooring: Minwax - Espresso
Custom Cabinetry and millwork by Master Remodelers
Cabinetry and Millwork Paint: PPG1215-1, Clear Yellow - Semi-gloss
Doors and Windows by MarvinAbsolute
Peninsula Counter Top: Absolute Black honed finish
U-Line Wine Refrigerator
Cove Lighting
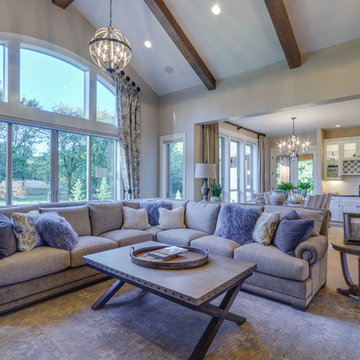
Large arts and crafts open concept living room in Portland with beige walls, medium hardwood floors, a standard fireplace, a stone fireplace surround and a built-in media wall.
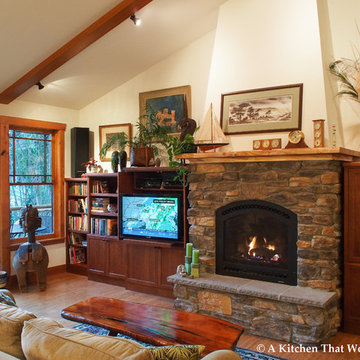
Three years after moving in this entertainment center was commissioned. Staggered heights and depths bring character and visual interest to this piece while cleverly hiding the A/V equipment, television screen, games and other non-decorative items.
Door style: Kendral Panel - Wood species: Cherry - Stain: Mission from Dura Supreme
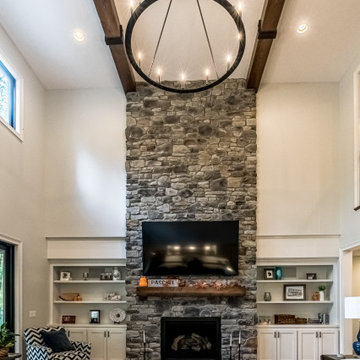
2 story family room
Inspiration for a large arts and crafts open concept family room in Other with a game room, grey walls, medium hardwood floors, a standard fireplace, a stone fireplace surround, a built-in media wall, brown floor and exposed beam.
Inspiration for a large arts and crafts open concept family room in Other with a game room, grey walls, medium hardwood floors, a standard fireplace, a stone fireplace surround, a built-in media wall, brown floor and exposed beam.
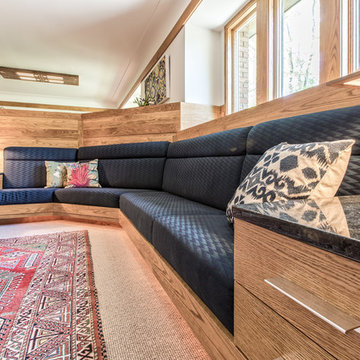
Custom cabinetry by Meadowlark Design+Build
Architect: Dawn Zuber, Studio Z
Photo: Sean Carter
Photo of a mid-sized arts and crafts enclosed living room in Detroit with white walls, carpet, a standard fireplace, a brick fireplace surround, beige floor and a built-in media wall.
Photo of a mid-sized arts and crafts enclosed living room in Detroit with white walls, carpet, a standard fireplace, a brick fireplace surround, beige floor and a built-in media wall.
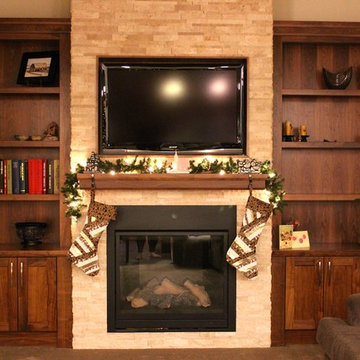
Custom White Travertine tile from floor to double height ceiling with fireplace and tv insert. This creamy white colour accentuates the dark cupboards and flooring beautifully.
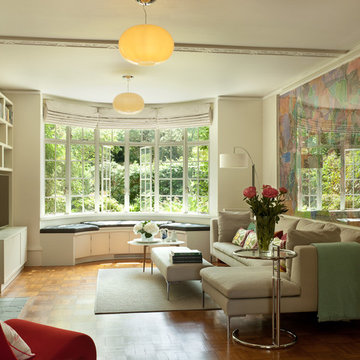
Richard Glover Photography
Inspiration for a large arts and crafts formal open concept living room in Kent with beige walls, light hardwood floors, a standard fireplace, a wood fireplace surround and a built-in media wall.
Inspiration for a large arts and crafts formal open concept living room in Kent with beige walls, light hardwood floors, a standard fireplace, a wood fireplace surround and a built-in media wall.
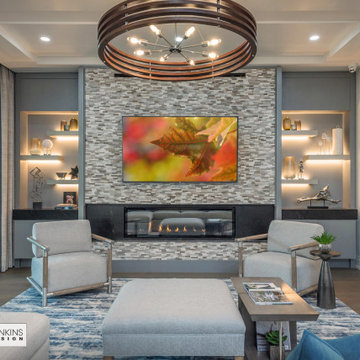
The great room offers easy access to the covered patio.
This is an example of a large arts and crafts open concept living room in Other with white walls, medium hardwood floors, a standard fireplace, a metal fireplace surround, a built-in media wall, beige floor and recessed.
This is an example of a large arts and crafts open concept living room in Other with white walls, medium hardwood floors, a standard fireplace, a metal fireplace surround, a built-in media wall, beige floor and recessed.
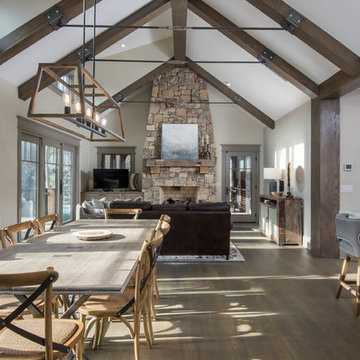
Mid-sized arts and crafts open concept family room in Other with beige walls, medium hardwood floors, a two-sided fireplace, a stone fireplace surround, a built-in media wall and beige floor.
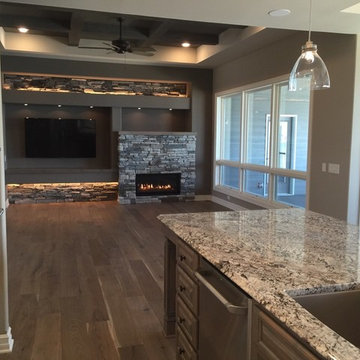
Stunning custom home featuring Del Mar from our Hallmark Floors Alta Vista Collection. Installation by Timberland Hardwood Floors, home build completed by Charles Thomas Homes.
http://hallmarkfloors.com/where-to-buy/intermountain-wood-products-omaha-ne/timberland-hardwood-floors-in-omaha-spotlight-dealer/
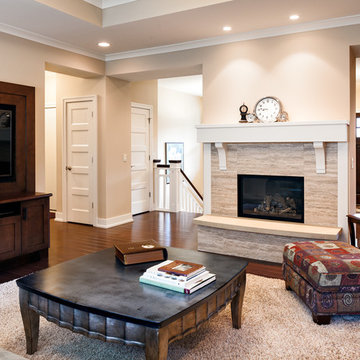
Contemporary meets classic in this updated three-bedroom California Craftsman-style design perfect for either a growing family or empty nesters. Drawing the best of the past while incorporating modern convenience, the 2,335 first-level floor plan leads from a central T-shaped foyer to the main living spaces, including a living room with a fireplace and an airy sun room, both of which look out over the back yard. The nearby kitchen includes a spacious island perfect for family gatherings as well as an adjacent covered designed patio for three-season al fresco dining. While the right side of the main floor is dominated by family area, the left side is given over to private spaces, including a large first floor master suite just off the sun room, where you can lounge in the spa-like master bath with its double sink or on the personal covered patio just steps away from the bedroom. Also included on the first floor is a convenient laundry area and a den/office near the front door. The home’s 1.308-square foot lower level is designed for relaxation, with a roomy television/movie space, a workout area, two guest or family bedrooms with a shared bath and a craft, workshop or bonus room.
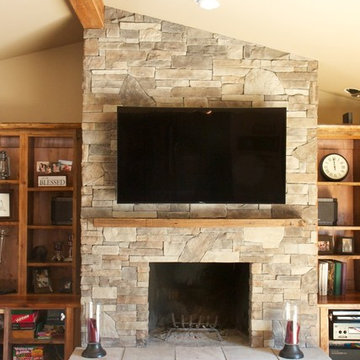
Alan Andrews
Inspiration for a mid-sized arts and crafts enclosed living room in Chicago with beige walls, medium hardwood floors, a standard fireplace, a stone fireplace surround and a built-in media wall.
Inspiration for a mid-sized arts and crafts enclosed living room in Chicago with beige walls, medium hardwood floors, a standard fireplace, a stone fireplace surround and a built-in media wall.
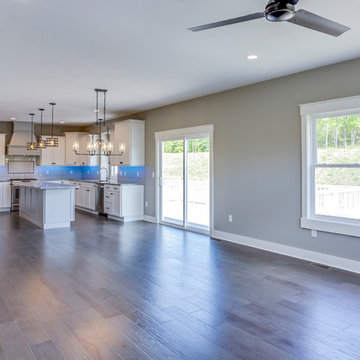
Design ideas for a mid-sized arts and crafts open concept family room in Grand Rapids with medium hardwood floors, a standard fireplace, a stone fireplace surround and a built-in media wall.
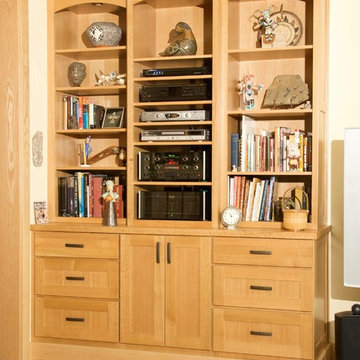
Quarter Sawn Oak Entertainment, bookcases and fireplace
Design ideas for an arts and crafts open concept family room in Other with a library, light hardwood floors and a built-in media wall.
Design ideas for an arts and crafts open concept family room in Other with a library, light hardwood floors and a built-in media wall.
Arts and Crafts Living Design Ideas with a Built-in Media Wall
11



