Arts and Crafts Living Design Ideas with a Built-in Media Wall
Refine by:
Budget
Sort by:Popular Today
121 - 140 of 1,353 photos
Item 1 of 3
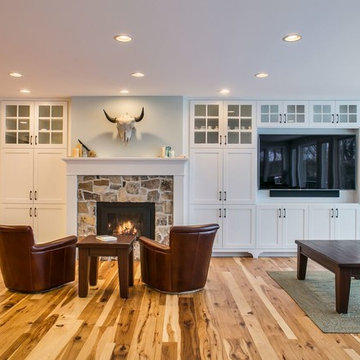
View of the custom built-ins and fireplace in the open great room. Entry is located to the left and the kitchen is behind this view. 7" Sawtooth rustic hickory with a medium finish is carried in through this room and the entire first floor. Stillwater Woodworking created custom cabinets and mantel, they are all painted "Frostine" white, Benjamin Moore, the cabinets are finished with Schuab Northport pulls in ancient bronze. We had a mason come in and restore the original fireplace with "Bitterroot" colored stone. Walls are "Sea Salt" by Sherwin Williams. Photography by Marie-Dominique Verdier.
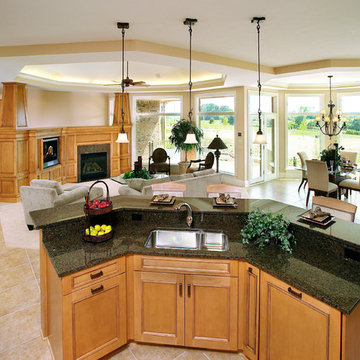
This is an example of a mid-sized arts and crafts open concept living room in Other with beige walls, carpet, a standard fireplace, a built-in media wall and a wood fireplace surround.
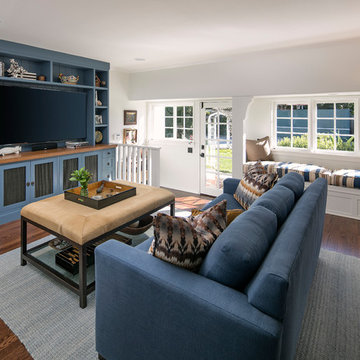
Jim Bartsch Photography
Mid-sized arts and crafts enclosed family room in Santa Barbara with white walls, dark hardwood floors, no fireplace and a built-in media wall.
Mid-sized arts and crafts enclosed family room in Santa Barbara with white walls, dark hardwood floors, no fireplace and a built-in media wall.
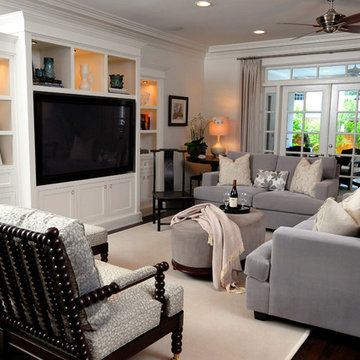
Inspiration for a mid-sized arts and crafts family room in Tampa with white walls, dark hardwood floors, no fireplace, a built-in media wall and brown floor.
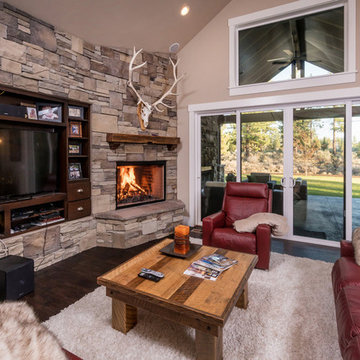
Photo of an arts and crafts formal open concept living room in Other with dark hardwood floors, a standard fireplace, a stone fireplace surround and a built-in media wall.
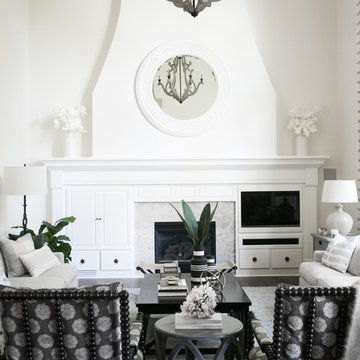
Interior Designer | Bria Hammel Interiors
Contractor | SD Custom Homes
Photographer | Laura Rae
Design ideas for a large arts and crafts open concept living room in Minneapolis with white walls, dark hardwood floors, a standard fireplace, a tile fireplace surround and a built-in media wall.
Design ideas for a large arts and crafts open concept living room in Minneapolis with white walls, dark hardwood floors, a standard fireplace, a tile fireplace surround and a built-in media wall.
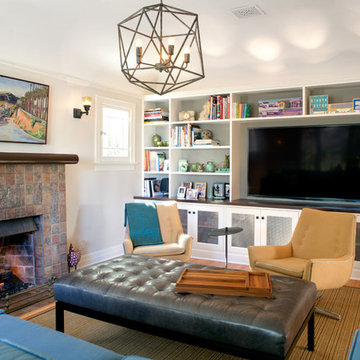
Custom millwork and lighting turned this home's former foyer into the new family hub.
Design ideas for an arts and crafts open concept living room in Los Angeles with white walls, light hardwood floors, a standard fireplace, a tile fireplace surround and a built-in media wall.
Design ideas for an arts and crafts open concept living room in Los Angeles with white walls, light hardwood floors, a standard fireplace, a tile fireplace surround and a built-in media wall.
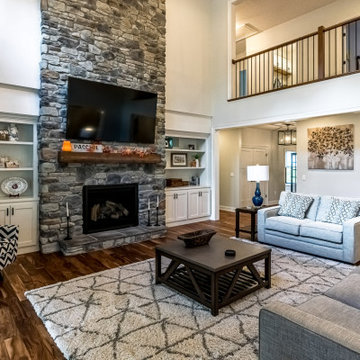
2 story family room
Photo of a large arts and crafts open concept family room in Other with a game room, grey walls, medium hardwood floors, a standard fireplace, a stone fireplace surround, a built-in media wall, brown floor and exposed beam.
Photo of a large arts and crafts open concept family room in Other with a game room, grey walls, medium hardwood floors, a standard fireplace, a stone fireplace surround, a built-in media wall, brown floor and exposed beam.
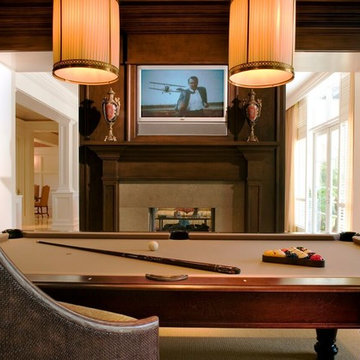
This is an example of a mid-sized arts and crafts enclosed family room in Miami with a game room, brown walls, carpet, a two-sided fireplace, a tile fireplace surround, a built-in media wall and beige floor.
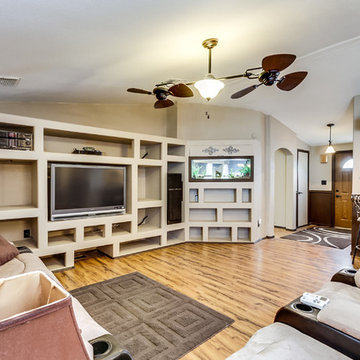
1,905 Sq. Ft.
3 Bedroom +1
2 Bathroom
2000 Palm Harbor Home w/ Custom Features
Photo of a large arts and crafts open concept living room in Phoenix with beige walls, light hardwood floors, no fireplace and a built-in media wall.
Photo of a large arts and crafts open concept living room in Phoenix with beige walls, light hardwood floors, no fireplace and a built-in media wall.
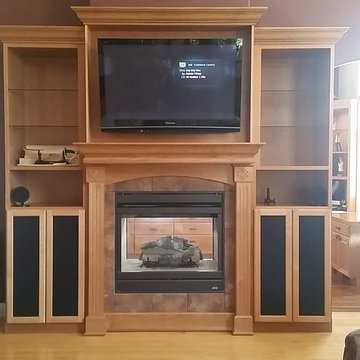
Shelley Dickinson
Design ideas for a mid-sized arts and crafts open concept living room in Seattle with multi-coloured walls, light hardwood floors, a standard fireplace, a metal fireplace surround and a built-in media wall.
Design ideas for a mid-sized arts and crafts open concept living room in Seattle with multi-coloured walls, light hardwood floors, a standard fireplace, a metal fireplace surround and a built-in media wall.
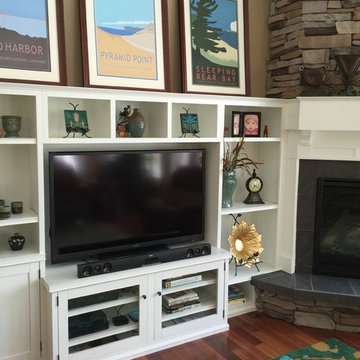
Custom built-ins were designed for the space, so they could perfectly fit the space, store their TV and accessories, allow for access to the light switches on the wall and integrate with the fireplace surround. The fireplace hearth was replaced with slate and a slate surround, with a custom mantle built to integrate with the adjoining units. photo by Laura Cavendish
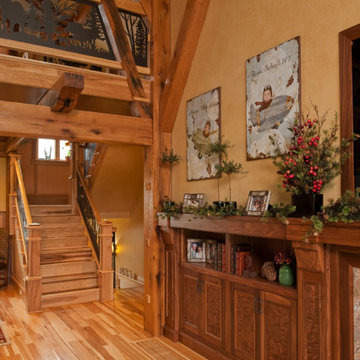
The owners of this magnificent fly-in/ fly-out lodge had a vision for a home that would showcase their love of nature, animals, flying and big game hunting. Featured in the 2011 Design New York Magazine, we are proud to bring this vision to life.
Chuck Smith, AIA, created the architectural design for the timber frame lodge which is situated next to a regional airport. Heather DeMoras Design Consultants was chosen to continue the owners vision through careful interior design and selection of finishes, furniture and lighting, built-ins, and accessories.
HDDC's involvement touched every aspect of the home, from Kitchen and Trophy Room design to each of the guest baths and every room in between. Drawings and 3D visualization were produced for built in details such as massive fireplaces and their surrounding mill work, the trophy room and its world map ceiling and floor with inlaid compass rose, custom molding, trim & paneling throughout the house, and a master bath suite inspired by and Oak Forest. A home of this caliber requires and attention to detail beyond simple finishes. Extensive tile designs highlight natural scenes and animals. Many portions of the home received artisan paint effects to soften the scale and highlight architectural features. Artistic balustrades depict woodland creatures in forest settings. To insure the continuity of the Owner's vision, we assisted in the selection of furniture and accessories, and even assisted with the selection of windows and doors, exterior finishes and custom exterior lighting fixtures.
Interior details include ceiling fans with finishes and custom detailing to coordinate with the other custom lighting fixtures of the home. The Dining Room boasts of a bronze moose chandelier above the dining room table. Along with custom furniture, other touches include a hand stitched Mennonite quilt in the Master Bedroom and murals by our decorative artist.
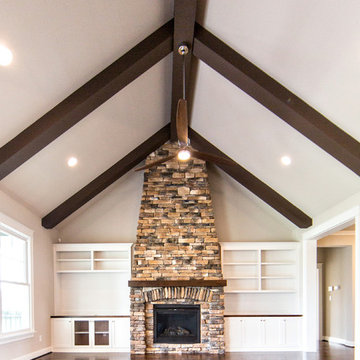
Images by Light
Design ideas for a mid-sized arts and crafts open concept family room in Richmond with grey walls, dark hardwood floors, a standard fireplace, a stone fireplace surround and a built-in media wall.
Design ideas for a mid-sized arts and crafts open concept family room in Richmond with grey walls, dark hardwood floors, a standard fireplace, a stone fireplace surround and a built-in media wall.
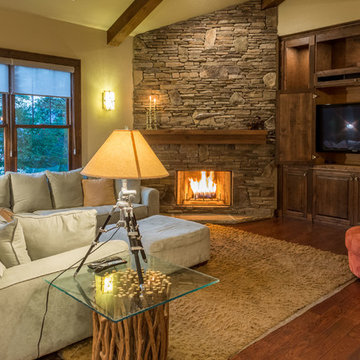
Matthew Turlington
Mid-sized arts and crafts living room in Other with medium hardwood floors, a corner fireplace, a stone fireplace surround and a built-in media wall.
Mid-sized arts and crafts living room in Other with medium hardwood floors, a corner fireplace, a stone fireplace surround and a built-in media wall.
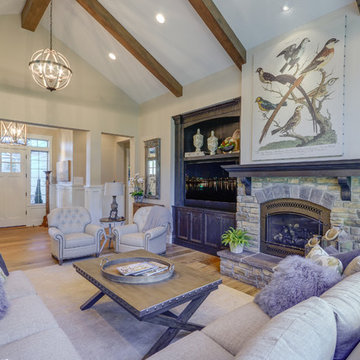
Photo of a large arts and crafts open concept living room in Portland with beige walls, medium hardwood floors, a standard fireplace, a stone fireplace surround and a built-in media wall.
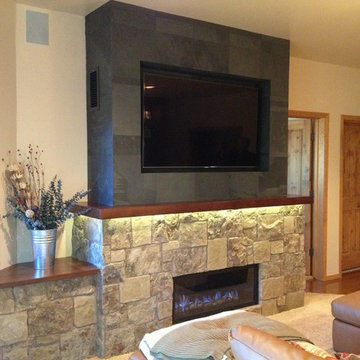
A remodeled family room. Built in TV over a built in stone fireplace.
Inspiration for a small arts and crafts enclosed family room in Phoenix with beige walls, carpet, a standard fireplace, a stone fireplace surround and a built-in media wall.
Inspiration for a small arts and crafts enclosed family room in Phoenix with beige walls, carpet, a standard fireplace, a stone fireplace surround and a built-in media wall.
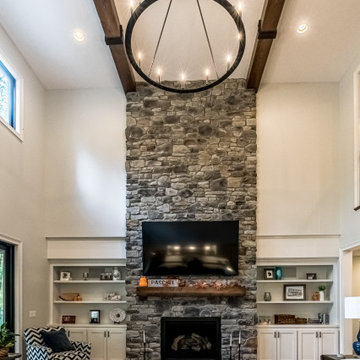
2 story family room
Inspiration for a large arts and crafts open concept family room in Other with a game room, grey walls, medium hardwood floors, a standard fireplace, a stone fireplace surround, a built-in media wall, brown floor and exposed beam.
Inspiration for a large arts and crafts open concept family room in Other with a game room, grey walls, medium hardwood floors, a standard fireplace, a stone fireplace surround, a built-in media wall, brown floor and exposed beam.
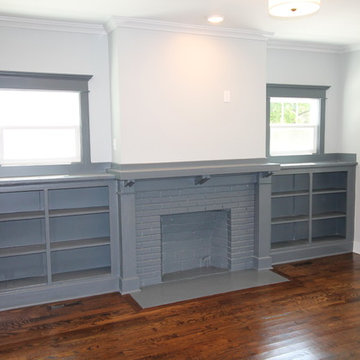
The built-in cabinets, fireplace and window trim were all painted Web Gray to match the kitchen island and cabinetry adding continuity, uniformity and balance to the open living space. The fireplace was sheet-rocked, and the surround and hearth were tiled.
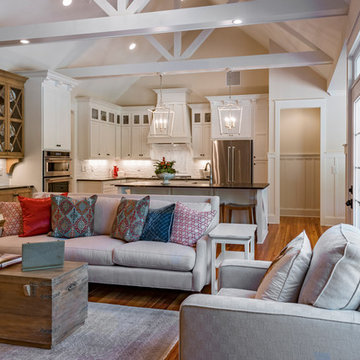
Jay Sinclair
This is an example of a mid-sized arts and crafts formal open concept living room in Raleigh with beige walls, light hardwood floors, a standard fireplace, a stone fireplace surround and a built-in media wall.
This is an example of a mid-sized arts and crafts formal open concept living room in Raleigh with beige walls, light hardwood floors, a standard fireplace, a stone fireplace surround and a built-in media wall.
Arts and Crafts Living Design Ideas with a Built-in Media Wall
7



