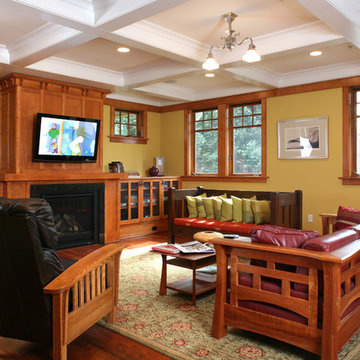Arts and Crafts Living Design Ideas with Yellow Walls
Refine by:
Budget
Sort by:Popular Today
41 - 60 of 542 photos
Item 1 of 3
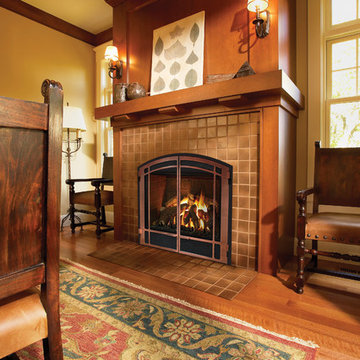
Inspiration for a mid-sized arts and crafts formal open concept living room in Boston with yellow walls, dark hardwood floors, a standard fireplace, a tile fireplace surround, no tv and brown floor.
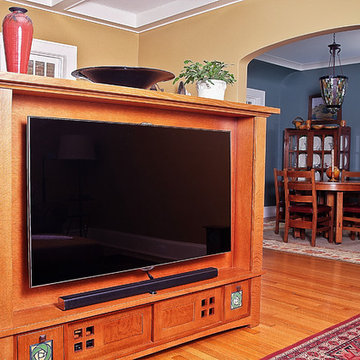
Tamara Heather Interior Design solved the challenge of where to put the televison in this 1920's home, by designing a custom Arts and Crafts style TV/media cabinet that acts as a room divider and defines the entry. Additional updates included a new coffered ceiling, lighting and new paint colors throughout the home.
Stephen Wilfong Photography
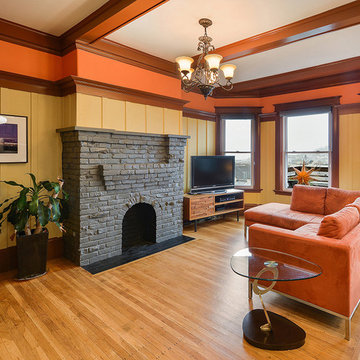
Inspiration for a mid-sized arts and crafts open concept living room in San Francisco with yellow walls, light hardwood floors, a standard fireplace and a brick fireplace surround.
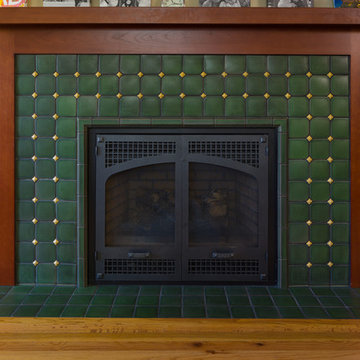
Conversion of a small ranch house to a larger simplified-Craftsman style house. We retained most of the original house, rearranging a few walls to improve an awkward layout in the original house, and added a partial second story and converted a covered patio space to a dining and family room. The clients had read Sarah Susanka’s Not So Big books and wanted to use these principles in making a beautiful and ecological house that uses space efficiently.
Photography by Phil Bond.
Tiles by Motawi Tileworks.
https://saikleyarchitects.com/portfolio/ranch-to-craftsman/
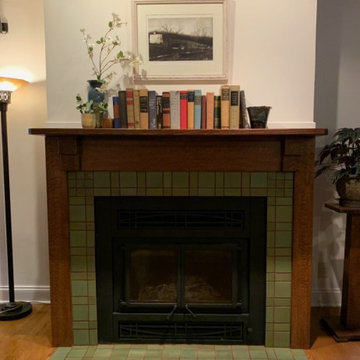
This American Arts and Crafts style fireplace looks absolutely beautiful. The tile design and color gives it a warm natural feel. The pattern around the opening is mirrored on the hearth.
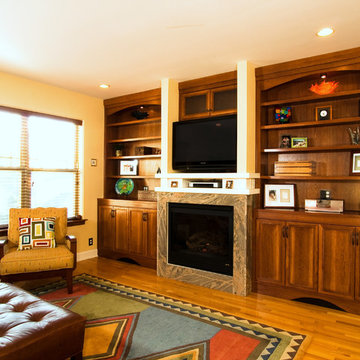
Custom living room media center constructed of custom-stained pecan wood with Shaker crown molding, curved valences and baseboards, and recessed panel doors.
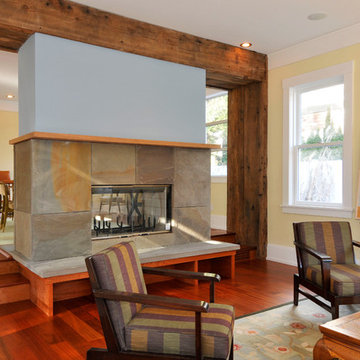
This is an example of a large arts and crafts open concept living room in New York with yellow walls, dark hardwood floors, a two-sided fireplace, a stone fireplace surround and no tv.
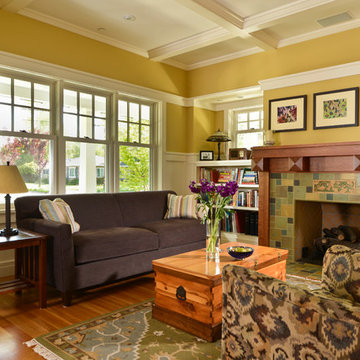
Design ideas for an arts and crafts living room in San Francisco with yellow walls, a standard fireplace and a tile fireplace surround.
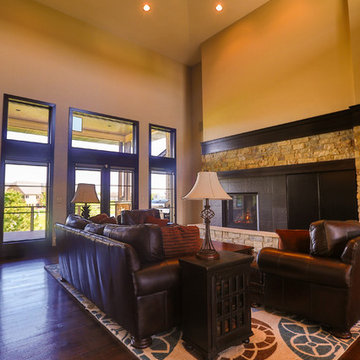
Photo of a mid-sized arts and crafts formal open concept living room in Other with yellow walls, dark hardwood floors, a standard fireplace, a tile fireplace surround and no tv.
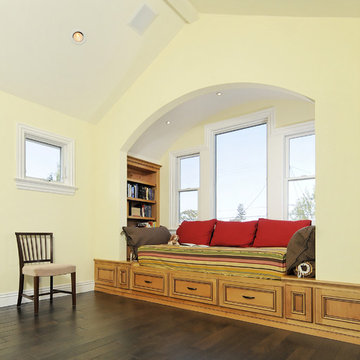
Arts and crafts family room in San Francisco with yellow walls and dark hardwood floors.
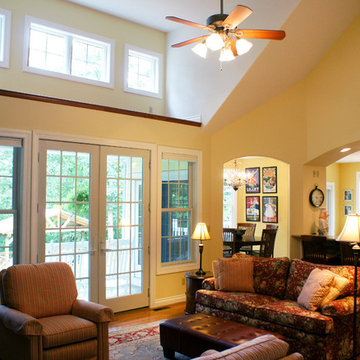
Tray ceilings crown the study/bedroom, dining room and master bedroom, while a vaulted ceiling tops the great room with French doors and a corner fireplace. A cooktop island keeps the kitchen open, and a patio is off the breakfast nook. Expanded by a bay, the master suite is positioned for privacy.
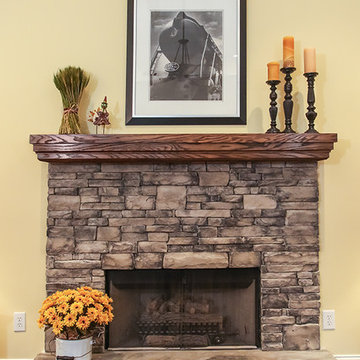
Photo of an arts and crafts formal enclosed living room in Atlanta with yellow walls, medium hardwood floors, a standard fireplace, a stone fireplace surround and no tv.
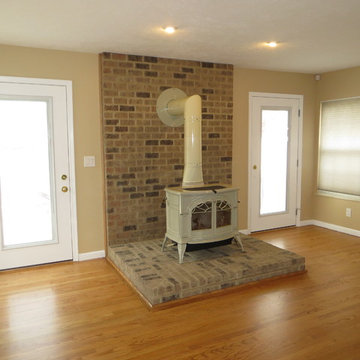
Moved Wood-burning Stove to Rear of house, Refinished Floors, Picture-framed Hearth, Added Exterior Doors, Re-textured Ceilings
Photo of a mid-sized arts and crafts living room in Other with yellow walls, light hardwood floors, a wood stove and a brick fireplace surround.
Photo of a mid-sized arts and crafts living room in Other with yellow walls, light hardwood floors, a wood stove and a brick fireplace surround.
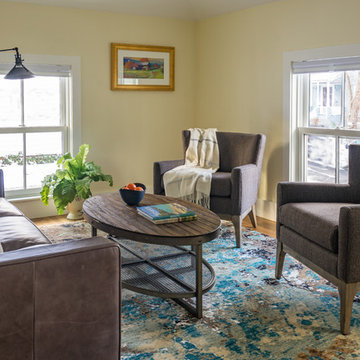
Eric Roth Photography
Arts and crafts open concept family room in Boston with yellow walls.
Arts and crafts open concept family room in Boston with yellow walls.
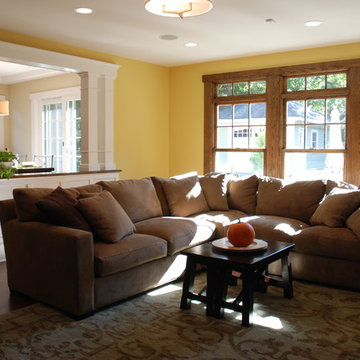
Inspiration for a large arts and crafts open concept family room in New York with yellow walls and dark hardwood floors.
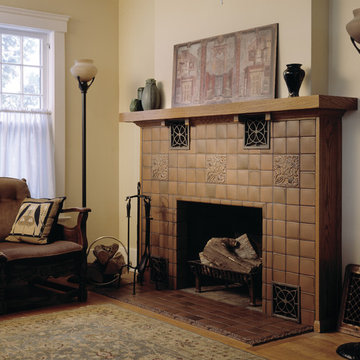
Craftsman-style fireplace by Motawi Tileworks featuring Leaves & Berries relief tile in Sepia
Arts and crafts family room in Detroit with yellow walls, medium hardwood floors, a standard fireplace, a tile fireplace surround and brown floor.
Arts and crafts family room in Detroit with yellow walls, medium hardwood floors, a standard fireplace, a tile fireplace surround and brown floor.
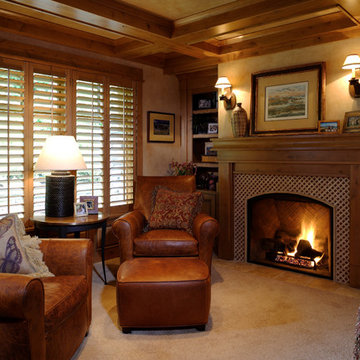
Kirkland, Washington
Private Residence
Inspiration for a large arts and crafts formal enclosed living room in Seattle with yellow walls, carpet, a standard fireplace, a wood fireplace surround, no tv and brown floor.
Inspiration for a large arts and crafts formal enclosed living room in Seattle with yellow walls, carpet, a standard fireplace, a wood fireplace surround, no tv and brown floor.
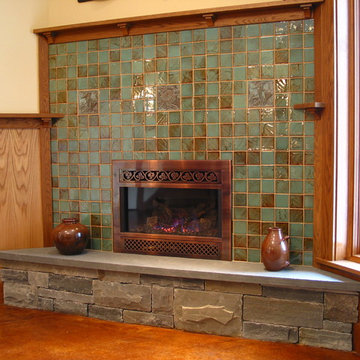
Originally designed as a vacation and future retirement home, this craftsman style uses elements such as gabled dormers and simple gable roofs to invoke a bungalow style. With 4 bedrooms and 3.5 bathrooms, this Cayuga Lake home features a mixture of timber frame elements with rich and detailed interior woodwork, prominently situated bluestone masonry fireplaces, many sitting and gathering areas that take advantage of both interior and outdoor spaces, and an open floor plan that uses wood trimmed archways, four-post columns on wood panel bases, and in-laid wood borders in the oak floors to create traditionally distinct living spaces such as the kitchen, dining room, and living room. The beautiful lake view is the focal point of these living areas; the archways that frame the dining room create a sense of movement as the archways continue to the exterior lake side wall, and the lakeside ceiling features a cathedral with skylights to bring in natural light as well as a timber frame truss with an arched center, framed with queen posts and with a stained tongue and groove wood ceiling with dropped wood trimmed breams.
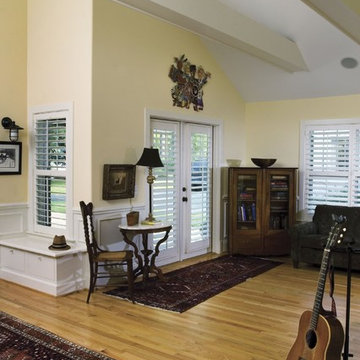
Inspiration for an arts and crafts living room in Other with yellow walls and medium hardwood floors.
Arts and Crafts Living Design Ideas with Yellow Walls
3




