Arts and Crafts Living Design Ideas with Yellow Walls
Refine by:
Budget
Sort by:Popular Today
81 - 100 of 542 photos
Item 1 of 3
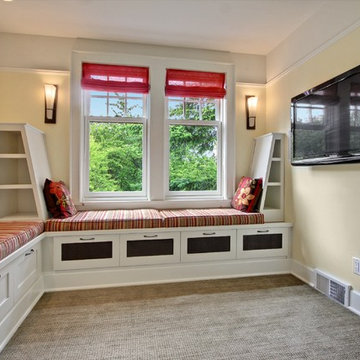
This is an example of a small arts and crafts family room in Seattle with yellow walls, carpet, no fireplace and a wall-mounted tv.
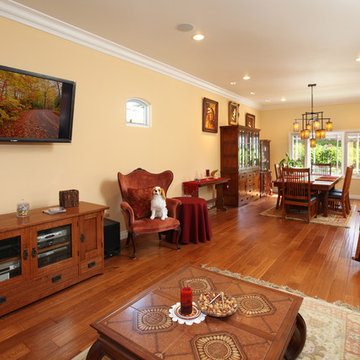
The Kitchen Lady
Design ideas for an arts and crafts living room in Orange County with yellow walls.
Design ideas for an arts and crafts living room in Orange County with yellow walls.
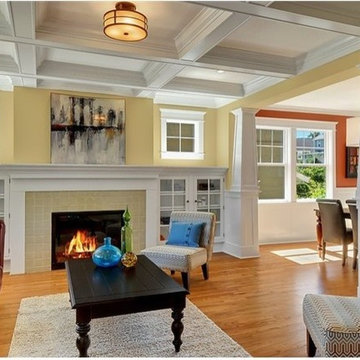
Mid-sized arts and crafts formal enclosed living room in Seattle with yellow walls, medium hardwood floors, a standard fireplace, a tile fireplace surround, no tv and brown floor.
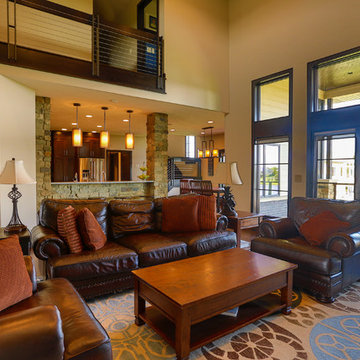
Mid-sized arts and crafts formal open concept living room in Other with yellow walls, dark hardwood floors, a standard fireplace, a tile fireplace surround and no tv.
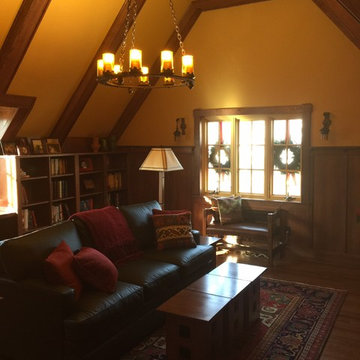
Design ideas for a mid-sized arts and crafts open concept living room in New York with yellow walls, medium hardwood floors and a built-in media wall.
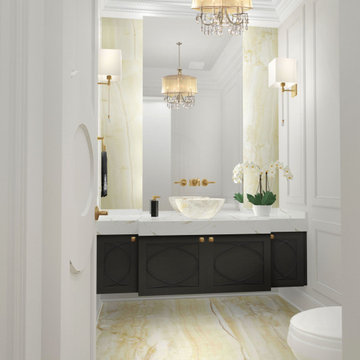
Design ideas for an expansive arts and crafts open concept living room with a library, yellow walls, medium hardwood floors, a wall-mounted tv, no fireplace and brown floor.
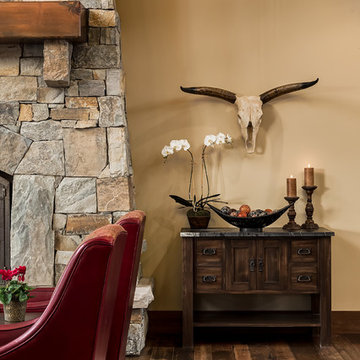
Photographer: Calgary Photos
Builder: www.timberstoneproperties.ca
Large arts and crafts open concept living room in Calgary with yellow walls, medium hardwood floors, a standard fireplace, a stone fireplace surround and no tv.
Large arts and crafts open concept living room in Calgary with yellow walls, medium hardwood floors, a standard fireplace, a stone fireplace surround and no tv.
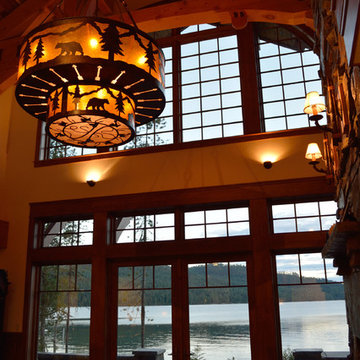
Hendricks Photo.
This is an example of a large arts and crafts open concept living room in Seattle with yellow walls, travertine floors, a standard fireplace and a stone fireplace surround.
This is an example of a large arts and crafts open concept living room in Seattle with yellow walls, travertine floors, a standard fireplace and a stone fireplace surround.
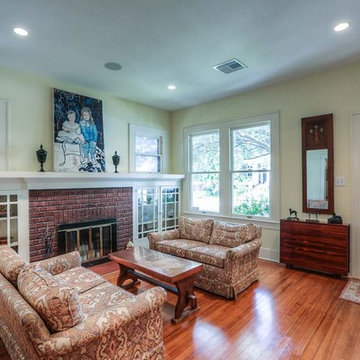
Architect: Morningside Architects, LLP
Contractor: Ista Construction Inc.
Photos: HAR
Mid-sized arts and crafts enclosed living room in Houston with yellow walls, medium hardwood floors, a standard fireplace, a brick fireplace surround and a built-in media wall.
Mid-sized arts and crafts enclosed living room in Houston with yellow walls, medium hardwood floors, a standard fireplace, a brick fireplace surround and a built-in media wall.
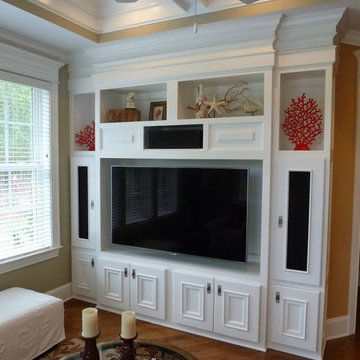
Small arts and crafts open concept family room in Charlotte with yellow walls, medium hardwood floors, no fireplace and a built-in media wall.
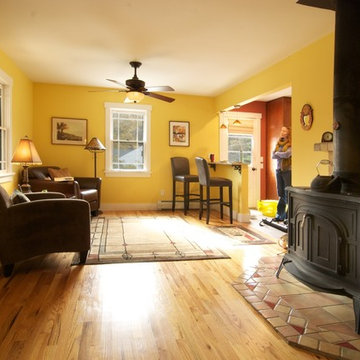
Design ideas for a mid-sized arts and crafts open concept family room in New York with yellow walls, medium hardwood floors and a wood stove.
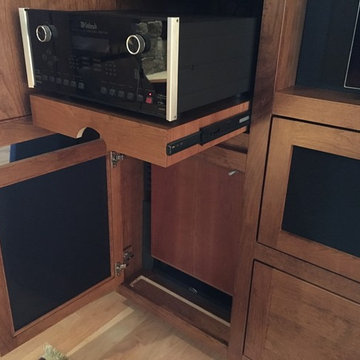
A closeup view of the audio/ video gear area with adjustable shelving and the rollout tray for the McIntosh preamp/ processor that allows easier access for gear changes or repairs.
The down-firing subwoofer is below and mounted on an Auralex Subdude isolation platform to minimize interaction with the cabinet. Sub area also includes extensive acoustic foam for minimum cabinet reflection and better low frequency clarity. The black area on the sub door is acoustically transparent cloth.
In front of the sub is an air intake for max airflow to the gear cooling fans below the rollout tray. Warm air from the gear is routed through the top of the cabinet via a hidden vent behind the upper shelves.
Center right is the audio center channel compartment.
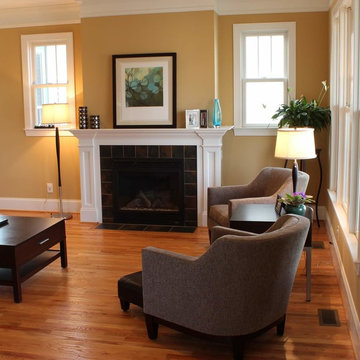
Design ideas for an arts and crafts living room in Other with a standard fireplace, a wood fireplace surround, yellow walls and light hardwood floors.
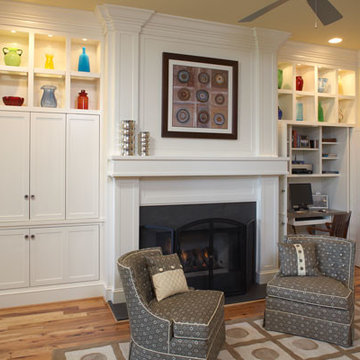
Michael LoBiondo
Large arts and crafts open concept family room in Charlotte with a library, yellow walls, medium hardwood floors, a standard fireplace, a wood fireplace surround and no tv.
Large arts and crafts open concept family room in Charlotte with a library, yellow walls, medium hardwood floors, a standard fireplace, a wood fireplace surround and no tv.
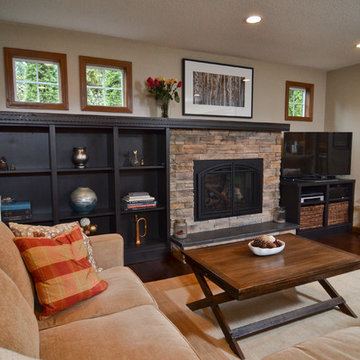
The family room used to be dark and was overwhelmed by a floor-to-ceiling red brick fireplace. A gas fireplace insert was added to a cultured stone fireplace. The fireplace was not centered on the wall, so three new windows and a long mantle were added to balance the wall. Vern Uytake, photographer. Sandy Hendricks, designer.
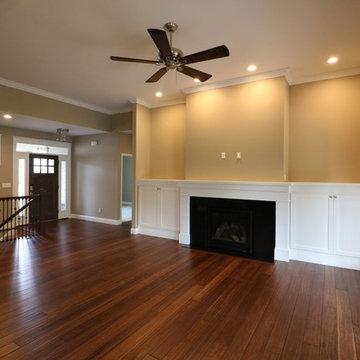
This is an example of a mid-sized arts and crafts open concept living room in St Louis with yellow walls, dark hardwood floors, a standard fireplace and a plaster fireplace surround.
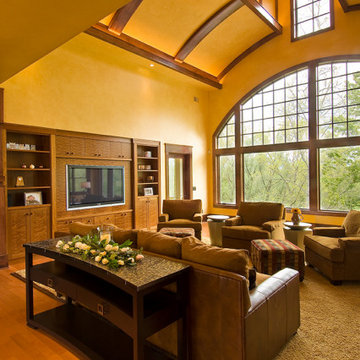
Photo of a large arts and crafts open concept living room in New York with yellow walls, medium hardwood floors, a standard fireplace, a stone fireplace surround, a built-in media wall and brown floor.
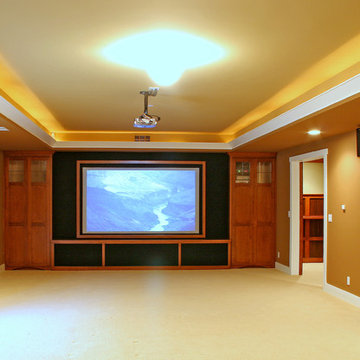
The home theater consists of a screen within a custom cabinet system that also houses the complete audio-visual equipment center. Speakers are nestled in custom benches with the sound cones discretely hidden behind fabric panels. The motor for the panel that hides the screen when not in use is behind a similar fabric panel. The furniture style cabinet has Shaker style doors with walnut peg inlays and leaded glass panels. There are multiple lighting "scenes" for ambiance; low-voltage lighting inside the crown molding, and recessed can lights are discretely placed so that they can provide an extra level of illumination when requires.
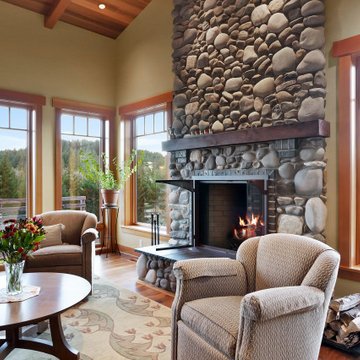
This custom home, sitting above the City within the hills of Corvallis, was carefully crafted with attention to the smallest detail. The homeowners came to us with a vision of their dream home, and it was all hands on deck between the G. Christianson team and our Subcontractors to create this masterpiece! Each room has a theme that is unique and complementary to the essence of the home, highlighted in the Swamp Bathroom and the Dogwood Bathroom. The home features a thoughtful mix of materials, using stained glass, tile, art, wood, and color to create an ambiance that welcomes both the owners and visitors with warmth. This home is perfect for these homeowners, and fits right in with the nature surrounding the home!
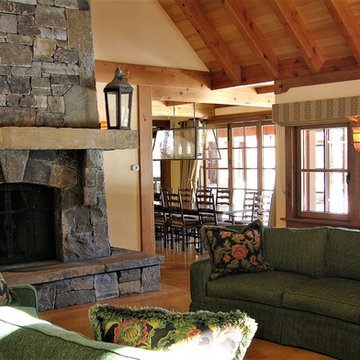
Design ideas for an expansive arts and crafts enclosed living room in Sacramento with yellow walls, concrete floors, a wood stove and a stone fireplace surround.
Arts and Crafts Living Design Ideas with Yellow Walls
5



