All Ceiling Designs Arts and Crafts Living Room Design Photos
Refine by:
Budget
Sort by:Popular Today
21 - 40 of 621 photos
Item 1 of 3
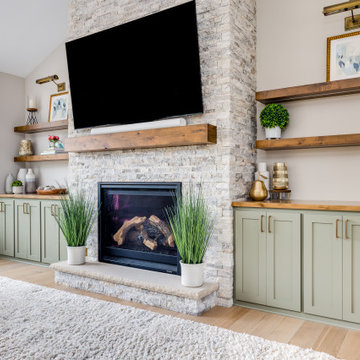
California coastal living room design with green cabinets to match the kitchen island along with gold hardware, floating shelves with LED lighting, and a mantle stained to match the wood tones throughout the home. A center fireplace with stacked stone to match the rest of the home's design to help give that warm and cozy features to bring the outside in.
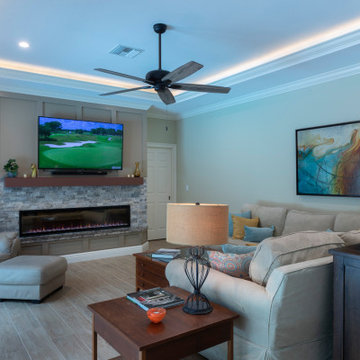
We added a 1300 sq ft addition that incorporated an in-law area and family gathering room
Mid-sized arts and crafts enclosed living room in Miami with beige walls, porcelain floors, a hanging fireplace, a stone fireplace surround, a wall-mounted tv, beige floor and coffered.
Mid-sized arts and crafts enclosed living room in Miami with beige walls, porcelain floors, a hanging fireplace, a stone fireplace surround, a wall-mounted tv, beige floor and coffered.
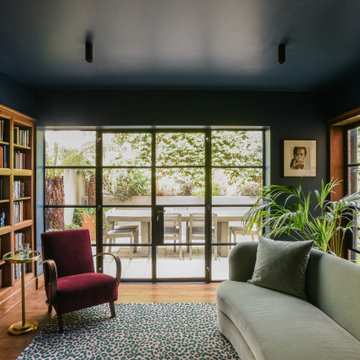
Mid-sized arts and crafts living room in London with blue walls, dark hardwood floors, a stone fireplace surround, brown floor and panelled walls.
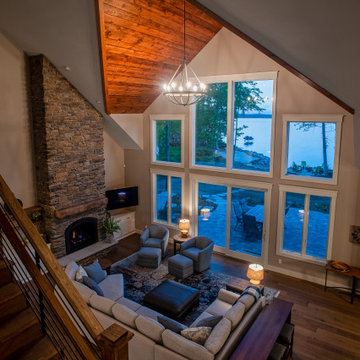
The sunrise view over Lake Skegemog steals the show in this classic 3963 sq. ft. craftsman home. This Up North Retreat was built with great attention to detail and superior craftsmanship. The expansive entry with floor to ceiling windows and beautiful vaulted 28 ft ceiling frame a spectacular lake view.
This well-appointed home features hickory floors, custom built-in mudroom bench, pantry, and master closet, along with lake views from each bedroom suite and living area provides for a perfect get-away with space to accommodate guests. The elegant custom kitchen design by Nowak Cabinets features quartz counter tops, premium appliances, and an impressive island fit for entertaining. Hand crafted loft barn door, artfully designed ridge beam, vaulted tongue and groove ceilings, barn beam mantle and custom metal worked railing blend seamlessly with the clients carefully chosen furnishings and lighting fixtures to create a graceful lakeside charm.
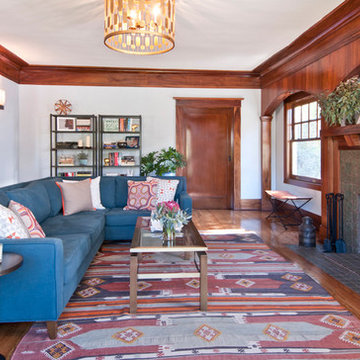
Avesha Michael
Arts and crafts living room in Los Angeles with medium hardwood floors, a standard fireplace and a tile fireplace surround.
Arts and crafts living room in Los Angeles with medium hardwood floors, a standard fireplace and a tile fireplace surround.
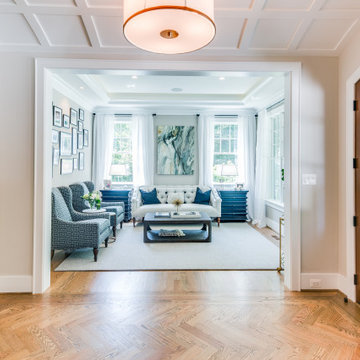
Welcoming living room off of the entry foyer for guests to relax and enjoy a more private setting.
Mid-sized arts and crafts enclosed living room in DC Metro with a home bar, grey walls, medium hardwood floors, no fireplace, no tv and coffered.
Mid-sized arts and crafts enclosed living room in DC Metro with a home bar, grey walls, medium hardwood floors, no fireplace, no tv and coffered.
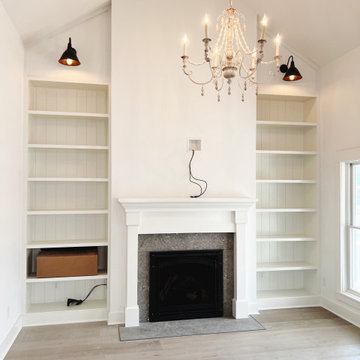
Design ideas for a mid-sized arts and crafts open concept living room in Indianapolis with white walls, dark hardwood floors, a standard fireplace, a wall-mounted tv, vaulted and planked wall panelling.

Dans un but d'optimisation d'espace, le projet a été imaginé sous la forme d'un aménagement d'un seul tenant progressant d'un bout à l'autre du studio et regroupant toutes les fonctions.
Ainsi, le linéaire de cuisine intègre de part et d'autres un dressing et une bibliothèque qui se poursuit en banquette pour le salon et se termine en coin bureau, de même que le meuble TV se prolonge en banc pour la salle à manger et devient un coin buanderie au fond de la pièce.
Tous les espaces s'intègrent et s'emboîtent, créant une sensation d'unité. L'emploi du contreplaqué sur l'ensemble des volumes renforce cette unité tout en apportant chaleur et luminosité.
Ne disposant que d'une pièce à vivre et une salle de bain attenante, un système de panneaux coulissants permet de créer un "coin nuit" que l'on peut transformer tantôt en une cabane cosy, tantôt en un espace ouvert sur le séjour. Ce système de délimitation n'est pas sans rappeler les intérieurs nippons qui ont été une grande source d'inspiration pour ce projet. Le washi, traditionnellement utilisé pour les panneaux coulissants des maisons japonaises laisse place ici à du contreplaqué perforé pour un rendu plus graphique et contemporain.
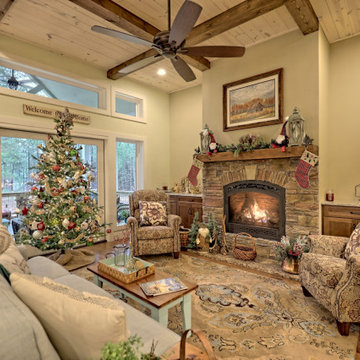
This quaint Craftsman style home features an open living with coffered beams, a large master suite, and an upstairs art and crafting studio.
This is an example of a large arts and crafts formal open concept living room in Atlanta with green walls, medium hardwood floors, a standard fireplace, a stone fireplace surround, no tv, brown floor and exposed beam.
This is an example of a large arts and crafts formal open concept living room in Atlanta with green walls, medium hardwood floors, a standard fireplace, a stone fireplace surround, no tv, brown floor and exposed beam.
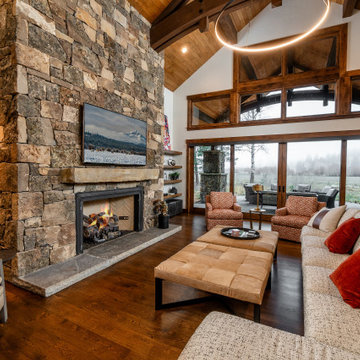
Living Room with views out to the meadow and Three-Fingered Jack
Design ideas for a large arts and crafts open concept living room in Other with medium hardwood floors, a standard fireplace, a stone fireplace surround, a wall-mounted tv and wood.
Design ideas for a large arts and crafts open concept living room in Other with medium hardwood floors, a standard fireplace, a stone fireplace surround, a wall-mounted tv and wood.
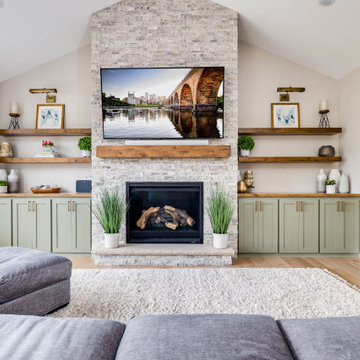
California coastal living room design with green cabinets to match the kitchen island along with gold hardware, floating shelves with LED lighting, and a mantle stained to match the wood tones throughout the home. A center fireplace with stacked stone to match the rest of the home's design to help give that warm and cozy features to bring the outside in.
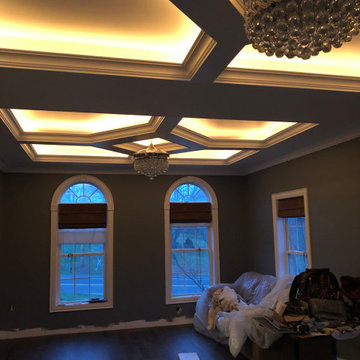
Floating Ceiling effect with Led Back Lighting
Inspiration for a large arts and crafts enclosed living room in Philadelphia with coffered.
Inspiration for a large arts and crafts enclosed living room in Philadelphia with coffered.
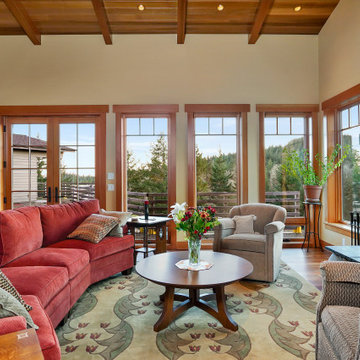
This custom home, sitting above the City within the hills of Corvallis, was carefully crafted with attention to the smallest detail. The homeowners came to us with a vision of their dream home, and it was all hands on deck between the G. Christianson team and our Subcontractors to create this masterpiece! Each room has a theme that is unique and complementary to the essence of the home, highlighted in the Swamp Bathroom and the Dogwood Bathroom. The home features a thoughtful mix of materials, using stained glass, tile, art, wood, and color to create an ambiance that welcomes both the owners and visitors with warmth. This home is perfect for these homeowners, and fits right in with the nature surrounding the home!

Great room with lots of custom trim and stained accents.
Photo of a large arts and crafts open concept living room in Other with white walls, vinyl floors, a standard fireplace, a brick fireplace surround, a wall-mounted tv, multi-coloured floor, exposed beam and planked wall panelling.
Photo of a large arts and crafts open concept living room in Other with white walls, vinyl floors, a standard fireplace, a brick fireplace surround, a wall-mounted tv, multi-coloured floor, exposed beam and planked wall panelling.
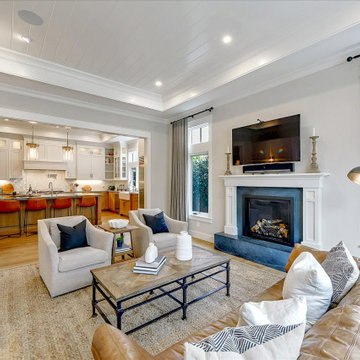
Flooded with natural light, this living room is adjacent to the open kitchen for easy conversation. A wide, cased opening offers enough separation to distinguish the two rooms. Glossy white shiplap adds texture and visual interest to the tray ceiling.

Craftsman Style Residence New Construction 2021
3000 square feet, 4 Bedroom, 3-1/2 Baths
This is an example of a mid-sized arts and crafts formal open concept living room in San Francisco with grey walls, medium hardwood floors, a ribbon fireplace, a stone fireplace surround, a wall-mounted tv, grey floor, coffered and decorative wall panelling.
This is an example of a mid-sized arts and crafts formal open concept living room in San Francisco with grey walls, medium hardwood floors, a ribbon fireplace, a stone fireplace surround, a wall-mounted tv, grey floor, coffered and decorative wall panelling.
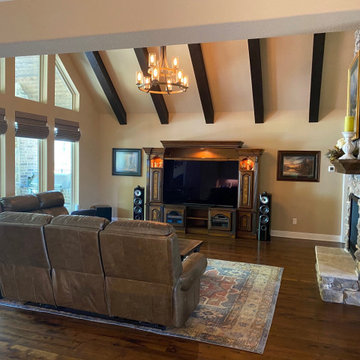
Vaulted living room maximizes the view and wall of windows provides indirect sunlight to create a bright and cheery space. Floor to ceiling two sided fireplace provides separation between the living and dining and is a dramatic focal point.
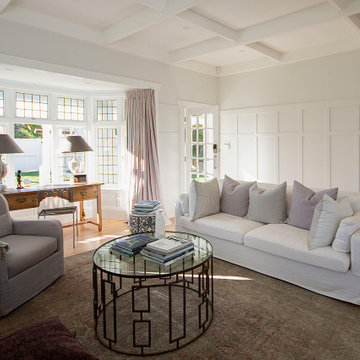
Small arts and crafts open concept living room in Auckland with white walls, light hardwood floors, exposed beam and panelled walls.
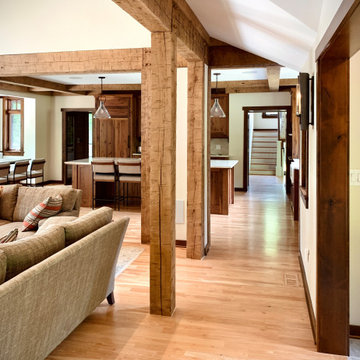
Great room
Design ideas for an arts and crafts open concept living room in Milwaukee with beige walls, medium hardwood floors, a standard fireplace, a stone fireplace surround, a wall-mounted tv, brown floor and exposed beam.
Design ideas for an arts and crafts open concept living room in Milwaukee with beige walls, medium hardwood floors, a standard fireplace, a stone fireplace surround, a wall-mounted tv, brown floor and exposed beam.
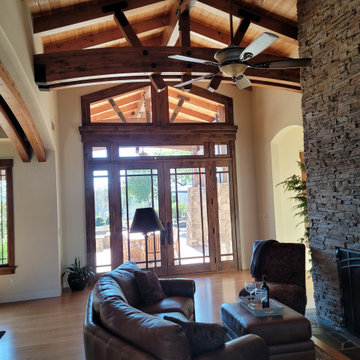
This is an example of a mid-sized arts and crafts open concept living room in San Francisco with beige walls, medium hardwood floors, a standard fireplace, a stone fireplace surround, brown floor and exposed beam.
All Ceiling Designs Arts and Crafts Living Room Design Photos
2