All TVs Arts and Crafts Living Room Design Photos
Refine by:
Budget
Sort by:Popular Today
1 - 20 of 3,771 photos
Item 1 of 3

Photo of an arts and crafts loft-style living room in Other with dark hardwood floors, a wood stove and a corner tv.
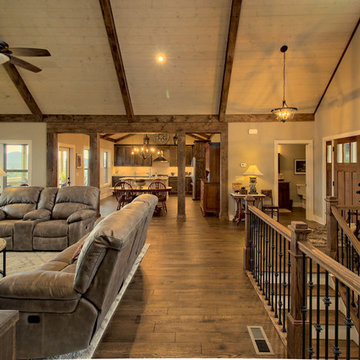
This inviting rustic living room features a vaulted tongue & groove ceiling with a paint washed, stained beams, cultured stone fireplace with keystone design, and real hardwood floors.
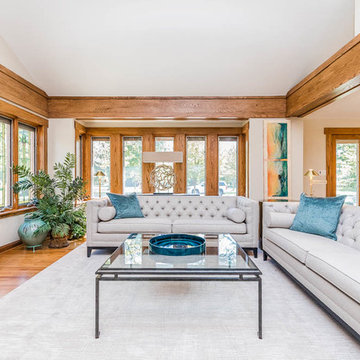
Neil Sy Photography, furniture layout and design concept by Patryce Schlossberg, Ethan Allen.
Large arts and crafts loft-style living room in Chicago with beige walls, travertine floors, a standard fireplace, a stone fireplace surround, a wall-mounted tv and brown floor.
Large arts and crafts loft-style living room in Chicago with beige walls, travertine floors, a standard fireplace, a stone fireplace surround, a wall-mounted tv and brown floor.
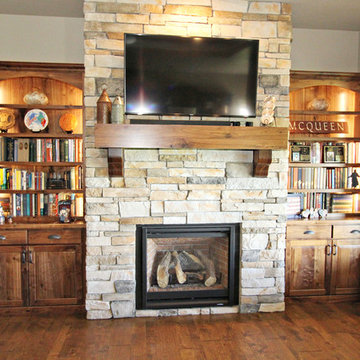
Lisa Brown - photographer
Inspiration for a large arts and crafts open concept living room in Other with beige walls, medium hardwood floors, a standard fireplace, a stone fireplace surround and a wall-mounted tv.
Inspiration for a large arts and crafts open concept living room in Other with beige walls, medium hardwood floors, a standard fireplace, a stone fireplace surround and a wall-mounted tv.
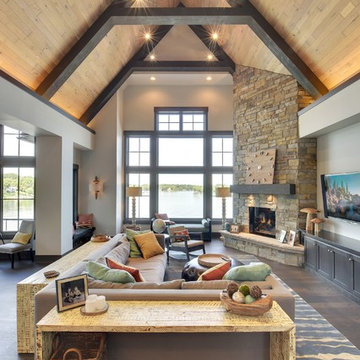
Builder: Highmark Builders Inc;
Photographers: Spacecrafting Photography;
Window Film Installations by Solar Shield, Inc.
Design ideas for a large arts and crafts open concept living room in Minneapolis with beige walls, dark hardwood floors, a corner fireplace, a stone fireplace surround and a wall-mounted tv.
Design ideas for a large arts and crafts open concept living room in Minneapolis with beige walls, dark hardwood floors, a corner fireplace, a stone fireplace surround and a wall-mounted tv.
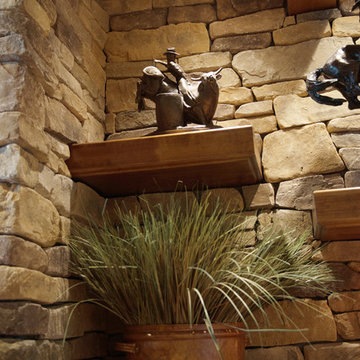
A Brilliant Photo - Agneiszka Wormus
This is an example of an expansive arts and crafts open concept living room in Denver with a library, white walls, medium hardwood floors, a standard fireplace, a stone fireplace surround and a wall-mounted tv.
This is an example of an expansive arts and crafts open concept living room in Denver with a library, white walls, medium hardwood floors, a standard fireplace, a stone fireplace surround and a wall-mounted tv.
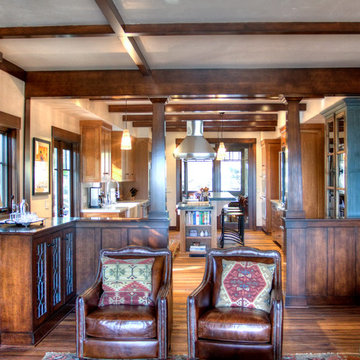
Chad Carper- Contractor
Fred Rothenberg - Photographer
Design ideas for a mid-sized arts and crafts enclosed living room in Santa Barbara with white walls, medium hardwood floors, a standard fireplace, a tile fireplace surround, a wall-mounted tv and a library.
Design ideas for a mid-sized arts and crafts enclosed living room in Santa Barbara with white walls, medium hardwood floors, a standard fireplace, a tile fireplace surround, a wall-mounted tv and a library.
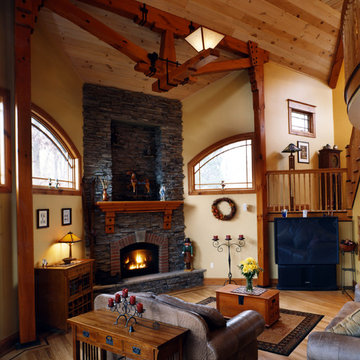
Great Room open to second story loft with a strong stone fireplace focal point and rich in architectural details.
Photo Credit: David Beckwith
Large arts and crafts formal loft-style living room in New York with yellow walls, light hardwood floors, a standard fireplace, a stone fireplace surround and a freestanding tv.
Large arts and crafts formal loft-style living room in New York with yellow walls, light hardwood floors, a standard fireplace, a stone fireplace surround and a freestanding tv.
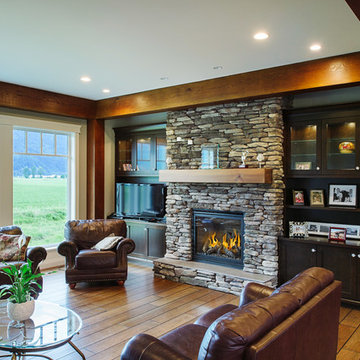
Inspiration for a mid-sized arts and crafts formal open concept living room in Vancouver with green walls, medium hardwood floors, a standard fireplace, a stone fireplace surround and a freestanding tv.
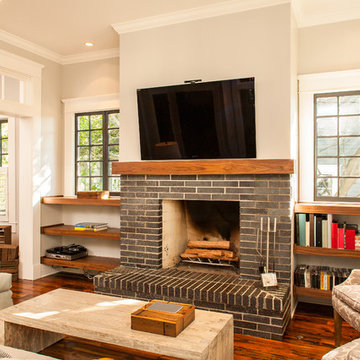
This is an example of an arts and crafts enclosed living room in Atlanta with a standard fireplace and a wall-mounted tv.
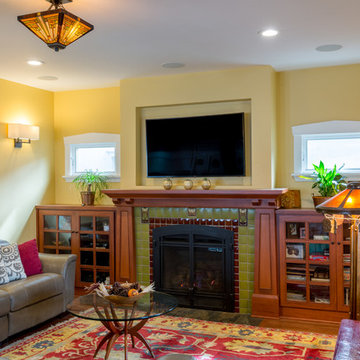
This project is the rebuild of a classic Craftsman bungalow that had been destroyed in a fire. Throughout the design process we balanced the creation of a house that would feel like a true home, to replace the one that had been lost, while managing a budget with challenges from the insurance company, and navigating through a complex approval process.
Photography by Phil Bond and Artisan Home Builders.
Tiles by Motawai Tileworks.
https://saikleyarchitects.com/portfolio/craftsman-rebuild/
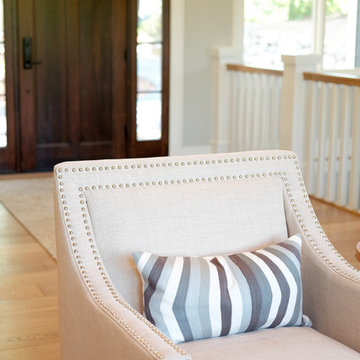
Design ideas for a mid-sized arts and crafts open concept living room in Grand Rapids with grey walls, light hardwood floors, no fireplace, a wall-mounted tv and beige floor.
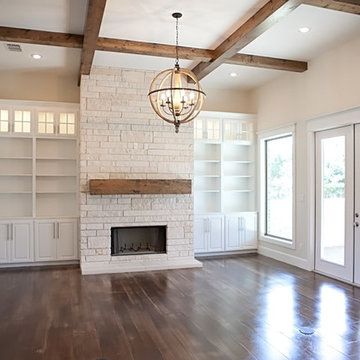
View of living room with built in cabinets
Large arts and crafts formal open concept living room in Austin with white walls, concrete floors, a standard fireplace, a stone fireplace surround and a wall-mounted tv.
Large arts and crafts formal open concept living room in Austin with white walls, concrete floors, a standard fireplace, a stone fireplace surround and a wall-mounted tv.
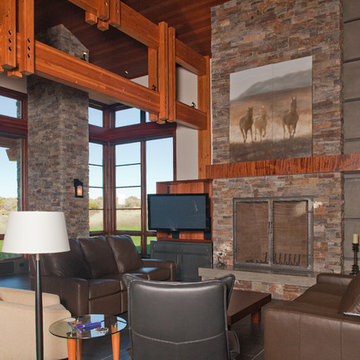
The great room of the home draws focus not only for it's exceptional views but also it dramatic fireplace. The heather is made from polished concrete as are the panels that brace the rock fireplace.

Design ideas for an arts and crafts living room in Other with white walls, light hardwood floors, a standard fireplace, a wall-mounted tv, vaulted and planked wall panelling.
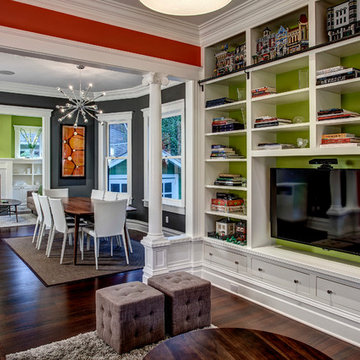
The Living, Dining, and Family Rooms open into each other and are trimmed by bright white trim for a fresh and dramatic appearance.
John Wilbanks Photography
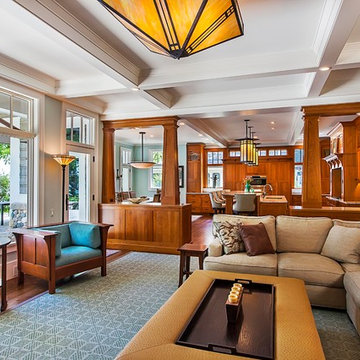
Inspired by the surrounding landscape, the Craftsman/Prairie style is one of the few truly American architectural styles. It was developed around the turn of the century by a group of Midwestern architects and continues to be among the most comfortable of all American-designed architecture more than a century later, one of the main reasons it continues to attract architects and homeowners today. Oxbridge builds on that solid reputation, drawing from Craftsman/Prairie and classic Farmhouse styles. Its handsome Shingle-clad exterior includes interesting pitched rooflines, alternating rows of cedar shake siding, stone accents in the foundation and chimney and distinctive decorative brackets. Repeating triple windows add interest to the exterior while keeping interior spaces open and bright. Inside, the floor plan is equally impressive. Columns on the porch and a custom entry door with sidelights and decorative glass leads into a spacious 2,900-square-foot main floor, including a 19 by 24-foot living room with a period-inspired built-ins and a natural fireplace. While inspired by the past, the home lives for the present, with open rooms and plenty of storage throughout. Also included is a 27-foot-wide family-style kitchen with a large island and eat-in dining and a nearby dining room with a beadboard ceiling that leads out onto a relaxing 240-square-foot screen porch that takes full advantage of the nearby outdoors and a private 16 by 20-foot master suite with a sloped ceiling and relaxing personal sitting area. The first floor also includes a large walk-in closet, a home management area and pantry to help you stay organized and a first-floor laundry area. Upstairs, another 1,500 square feet awaits, with a built-ins and a window seat at the top of the stairs that nod to the home’s historic inspiration. Opt for three family bedrooms or use one of the three as a yoga room; the upper level also includes attic access, which offers another 500 square feet, perfect for crafts or a playroom. More space awaits in the lower level, where another 1,500 square feet (and an additional 1,000) include a recreation/family room with nine-foot ceilings, a wine cellar and home office.
Photographer: Jeff Garland
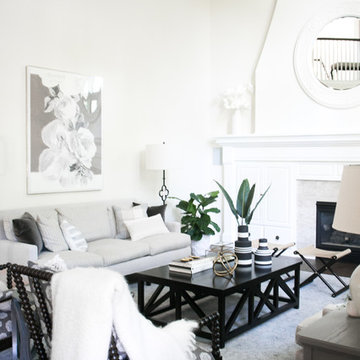
Interior Designer | Bria Hammel Interiors
Contractor | SD Custom Homes
Photographer | Laura Rae
Inspiration for a large arts and crafts open concept living room in Minneapolis with white walls, dark hardwood floors, a standard fireplace, a tile fireplace surround and a built-in media wall.
Inspiration for a large arts and crafts open concept living room in Minneapolis with white walls, dark hardwood floors, a standard fireplace, a tile fireplace surround and a built-in media wall.
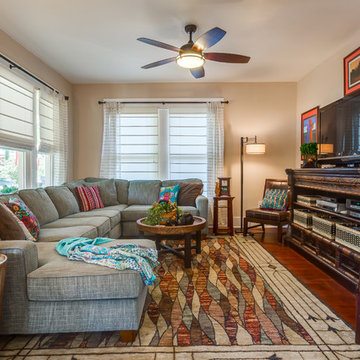
Anthony Ford Photography & Tourmax Real Estate Media
Photo of a mid-sized arts and crafts enclosed living room in Dallas with beige walls, dark hardwood floors, no fireplace and a freestanding tv.
Photo of a mid-sized arts and crafts enclosed living room in Dallas with beige walls, dark hardwood floors, no fireplace and a freestanding tv.
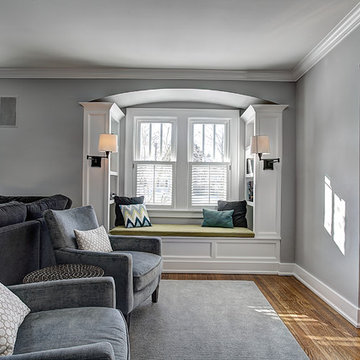
Photo of a small arts and crafts enclosed living room in Grand Rapids with grey walls, light hardwood floors and a wall-mounted tv.
All TVs Arts and Crafts Living Room Design Photos
1