All TVs Midcentury Living Room Design Photos
Refine by:
Budget
Sort by:Popular Today
1 - 20 of 4,255 photos
Item 1 of 3

Weather House is a bespoke home for a young, nature-loving family on a quintessentially compact Northcote block.
Our clients Claire and Brent cherished the character of their century-old worker's cottage but required more considered space and flexibility in their home. Claire and Brent are camping enthusiasts, and in response their house is a love letter to the outdoors: a rich, durable environment infused with the grounded ambience of being in nature.
From the street, the dark cladding of the sensitive rear extension echoes the existing cottage!s roofline, becoming a subtle shadow of the original house in both form and tone. As you move through the home, the double-height extension invites the climate and native landscaping inside at every turn. The light-bathed lounge, dining room and kitchen are anchored around, and seamlessly connected to, a versatile outdoor living area. A double-sided fireplace embedded into the house’s rear wall brings warmth and ambience to the lounge, and inspires a campfire atmosphere in the back yard.
Championing tactility and durability, the material palette features polished concrete floors, blackbutt timber joinery and concrete brick walls. Peach and sage tones are employed as accents throughout the lower level, and amplified upstairs where sage forms the tonal base for the moody main bedroom. An adjacent private deck creates an additional tether to the outdoors, and houses planters and trellises that will decorate the home’s exterior with greenery.
From the tactile and textured finishes of the interior to the surrounding Australian native garden that you just want to touch, the house encapsulates the feeling of being part of the outdoors; like Claire and Brent are camping at home. It is a tribute to Mother Nature, Weather House’s muse.

Concrete block walls provide thermal mass for heating and defence agains hot summer. The subdued colours create a quiet and cosy space focussed around the fire. Timber joinery adds warmth and texture , framing the collections of books and collected objects.
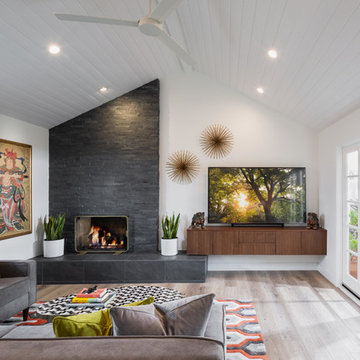
This is an example of a midcentury living room in Los Angeles with white walls, medium hardwood floors, a standard fireplace, a stone fireplace surround, a freestanding tv and brown floor.
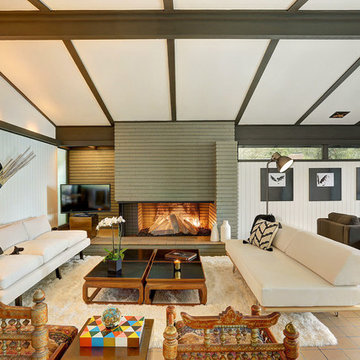
Luxurious modern sanctuary, remodeled 1957 mid-century architectural home is located in the hills just off the Famous Sunset Strip. The living area has 2 separate sitting areas that adorn a large stone fireplace while looking over a stunning view of the city.
I wanted to keep the original footprint of the house and some of the existing furniture. With the magic of fabric, rugs, accessories and upholstery this property was transformed into a new modern property.

Rich toasted cherry with a light rustic grain that has iconic character and texture. With the Modin Collection, we have raised the bar on luxury vinyl plank. The result is a new standard in resilient flooring. Modin offers true embossed in register texture, a low sheen level, a rigid SPC core, an industry-leading wear layer, and so much more.
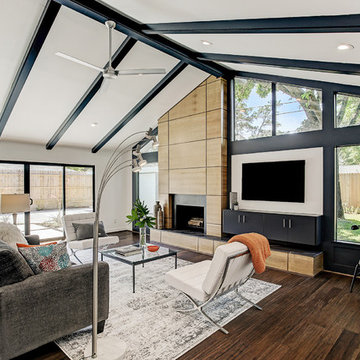
View of yard and Patio from the Family Room. Ample wall space provided for large wall mounted TV with space in cabinet below for electronics.
TK Images
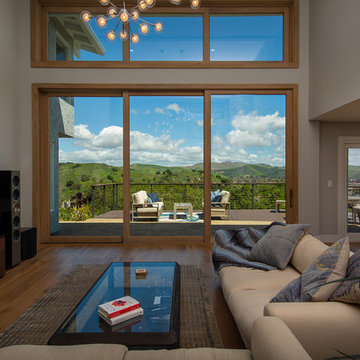
A midcentury style living room creates an indoor-outdoor space with wide-open views of lush hills through the large AG Millworks Multi-Slide Patio Door.
Photo by Logan Hall
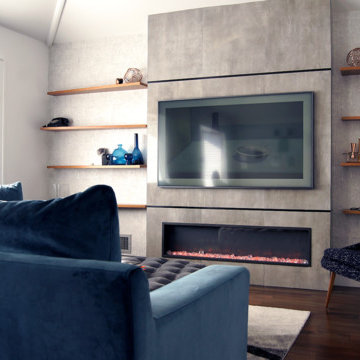
Photo of a mid-sized midcentury loft-style living room in New York with grey walls, dark hardwood floors, a ribbon fireplace, a tile fireplace surround, a wall-mounted tv and brown floor.
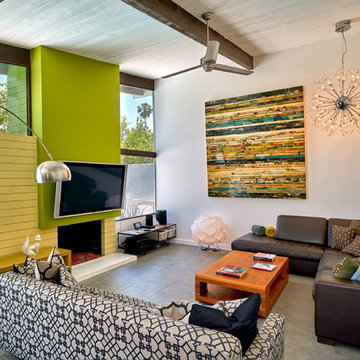
Robert D. Gentry
This is an example of a midcentury open concept living room in Other with a wall-mounted tv, grey walls, a standard fireplace, a brick fireplace surround and grey floor.
This is an example of a midcentury open concept living room in Other with a wall-mounted tv, grey walls, a standard fireplace, a brick fireplace surround and grey floor.
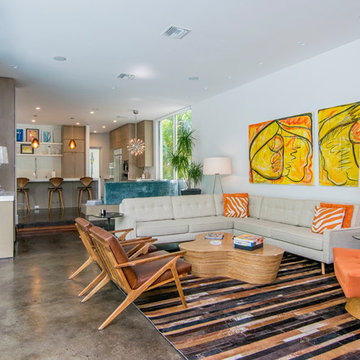
Design ideas for a mid-sized midcentury formal open concept living room in Tampa with white walls, concrete floors, no fireplace, a freestanding tv and brown floor.
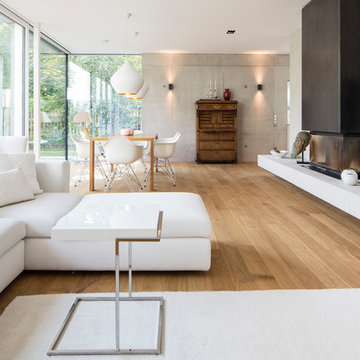
Foto:Quirin Leppert
Large midcentury open concept living room in Munich with grey walls, painted wood floors, a two-sided fireplace and a wall-mounted tv.
Large midcentury open concept living room in Munich with grey walls, painted wood floors, a two-sided fireplace and a wall-mounted tv.

Mid Century Modern Renovation - nestled in the heart of Arapahoe Acres. This home was purchased as a foreclosure and needed a complete renovation. To complete the renovation - new floors, walls, ceiling, windows, doors, electrical, plumbing and heating system were redone or replaced. The kitchen and bathroom also underwent a complete renovation - as well as the home exterior and landscaping. Many of the original details of the home had not been preserved so Kimberly Demmy Design worked to restore what was intact and carefully selected other details that would honor the mid century roots of the home. Published in Atomic Ranch - Fall 2015 - Keeping It Small.
Daniel O'Connor Photography
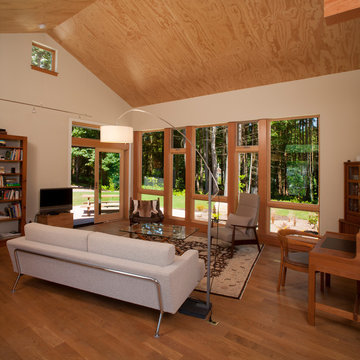
Mid-sized midcentury open concept living room in Seattle with beige walls, medium hardwood floors, no fireplace and a freestanding tv.
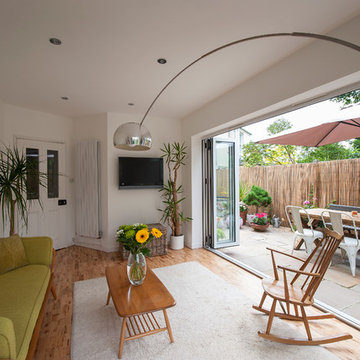
emphasis photography
Design ideas for a midcentury living room in Gloucestershire with white walls, medium hardwood floors and a wall-mounted tv.
Design ideas for a midcentury living room in Gloucestershire with white walls, medium hardwood floors and a wall-mounted tv.
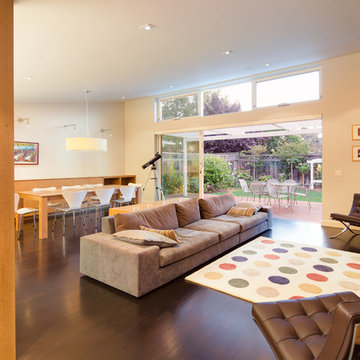
Large sliding glass door opens onto an attached deck to maximize indoor-outdoor living.
Photographer: Tyler Chartier
Design ideas for a mid-sized midcentury open concept living room in San Francisco with white walls, dark hardwood floors, a ribbon fireplace, a tile fireplace surround and a built-in media wall.
Design ideas for a mid-sized midcentury open concept living room in San Francisco with white walls, dark hardwood floors, a ribbon fireplace, a tile fireplace surround and a built-in media wall.
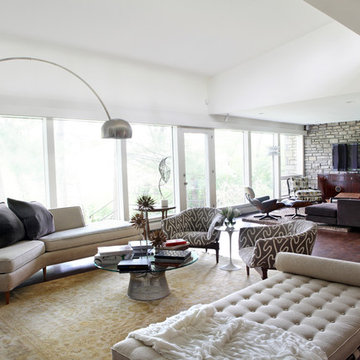
Cure Design Group (636) 294-2343 https://curedesigngroup.com/ Mid Century Modern Masterpiece was featured by At Home Magazine. Restoring the original architecture and unveiling style and sophistication. The combination of colors and textures create a cohesive and interesting space.

Living Room
Design ideas for a large midcentury open concept living room in Los Angeles with white walls, light hardwood floors, a two-sided fireplace, a brick fireplace surround, a wall-mounted tv, beige floor and exposed beam.
Design ideas for a large midcentury open concept living room in Los Angeles with white walls, light hardwood floors, a two-sided fireplace, a brick fireplace surround, a wall-mounted tv, beige floor and exposed beam.
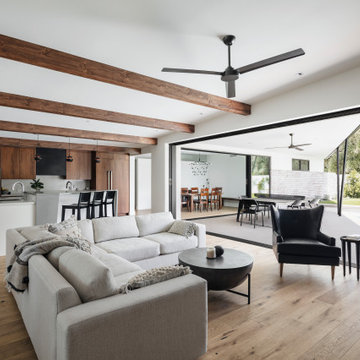
Design ideas for a midcentury open concept living room in Phoenix with white walls, medium hardwood floors, a ribbon fireplace, a plaster fireplace surround, a wall-mounted tv and exposed beam.
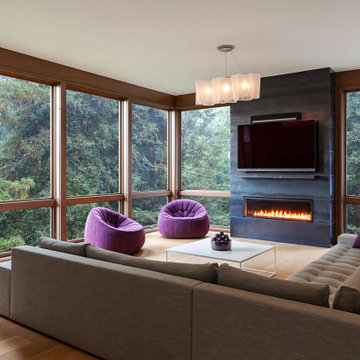
This is an example of a large midcentury open concept living room in San Francisco with light hardwood floors, a ribbon fireplace, a wall-mounted tv and beige floor.
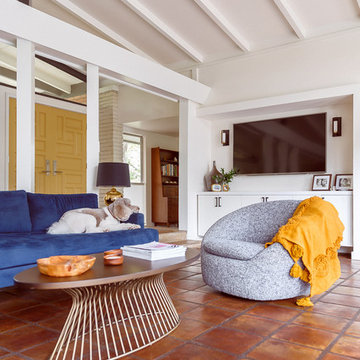
Midcentury modern living room with navy blue sofa, grey swivel chair, and platner style coffee table. The room includes saltillo tile and double carved doors that have been painted with Farrow and Ball paint. The wall-mounted t.v. is flanked by double-wall sconces. The builtin entertainment center is used for storage.
All TVs Midcentury Living Room Design Photos
1