Arts and Crafts Living Room Design Photos with Exposed Beam
Refine by:
Budget
Sort by:Popular Today
61 - 80 of 158 photos
Item 1 of 3
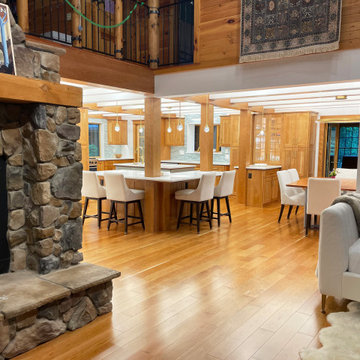
Design ideas for a large arts and crafts formal open concept living room in New York with white walls, medium hardwood floors, a standard fireplace, a stone fireplace surround, exposed beam and wood walls.
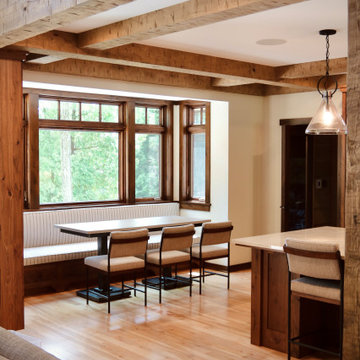
Breakfast nook
Design ideas for an arts and crafts open concept living room in Milwaukee with medium hardwood floors, exposed beam, beige walls, a standard fireplace, a stone fireplace surround, a wall-mounted tv and brown floor.
Design ideas for an arts and crafts open concept living room in Milwaukee with medium hardwood floors, exposed beam, beige walls, a standard fireplace, a stone fireplace surround, a wall-mounted tv and brown floor.
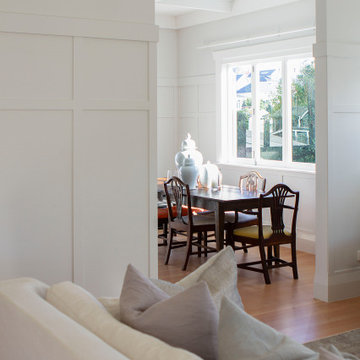
This is an example of a small arts and crafts open concept living room in Auckland with white walls, light hardwood floors, exposed beam and panelled walls.
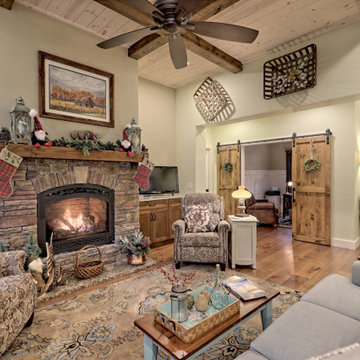
This quaint Craftsman style home features an open living with coffered beams, a large master suite, and an upstairs art and crafting studio.
Design ideas for a large arts and crafts formal open concept living room in Atlanta with green walls, medium hardwood floors, a standard fireplace, a stone fireplace surround, no tv, brown floor and exposed beam.
Design ideas for a large arts and crafts formal open concept living room in Atlanta with green walls, medium hardwood floors, a standard fireplace, a stone fireplace surround, no tv, brown floor and exposed beam.
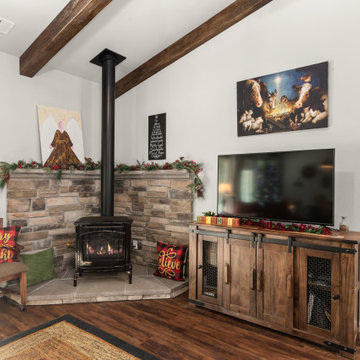
Mid-sized arts and crafts open concept living room in Sacramento with grey walls, medium hardwood floors, a wood stove, a stone fireplace surround, a freestanding tv, brown floor and exposed beam.
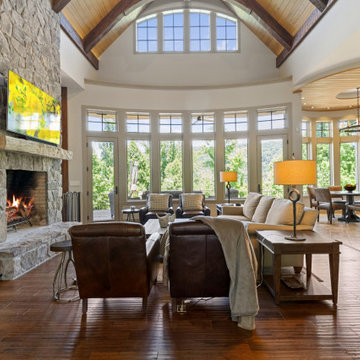
Main living
Design ideas for an arts and crafts living room in Other with dark hardwood floors and exposed beam.
Design ideas for an arts and crafts living room in Other with dark hardwood floors and exposed beam.
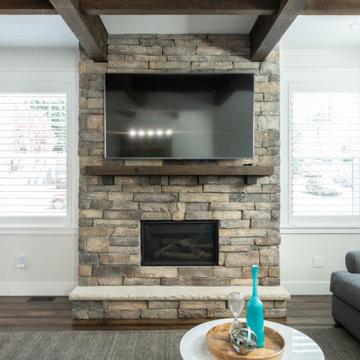
Completed in 2019, this is a home we completed for client who initially engaged us to remodeled their 100 year old classic craftsman bungalow on Seattle’s Queen Anne Hill. During our initial conversation, it became readily apparent that their program was much larger than a remodel could accomplish and the conversation quickly turned toward the design of a new structure that could accommodate a growing family, a live-in Nanny, a variety of entertainment options and an enclosed garage – all squeezed onto a compact urban corner lot.
Project entitlement took almost a year as the house size dictated that we take advantage of several exceptions in Seattle’s complex zoning code. After several meetings with city planning officials, we finally prevailed in our arguments and ultimately designed a 4 story, 3800 sf house on a 2700 sf lot. The finished product is light and airy with a large, open plan and exposed beams on the main level, 5 bedrooms, 4 full bathrooms, 2 powder rooms, 2 fireplaces, 4 climate zones, a huge basement with a home theatre, guest suite, climbing gym, and an underground tavern/wine cellar/man cave. The kitchen has a large island, a walk-in pantry, a small breakfast area and access to a large deck. All of this program is capped by a rooftop deck with expansive views of Seattle’s urban landscape and Lake Union.
Unfortunately for our clients, a job relocation to Southern California forced a sale of their dream home a little more than a year after they settled in after a year project. The good news is that in Seattle’s tight housing market, in less than a week they received several full price offers with escalator clauses which allowed them to turn a nice profit on the deal.
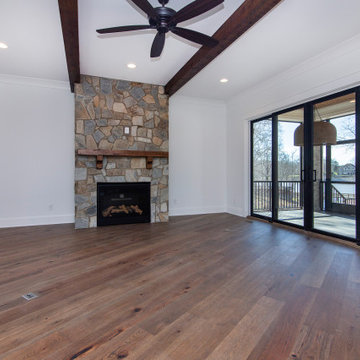
Inspiration for a large arts and crafts open concept living room in Charlotte with white walls, dark hardwood floors, a standard fireplace, a stone fireplace surround, brown floor and exposed beam.
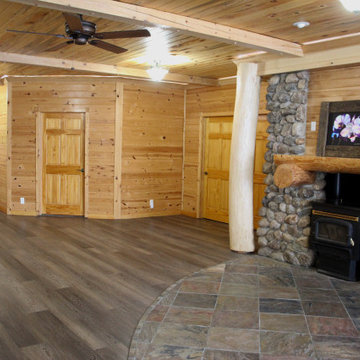
This wire-brushed, robust cocoa design features perfectly balanced undertones and a healthy amount of variation for a classic look that grounds every room. With the Modin Collection, we have raised the bar on luxury vinyl plank. The result is a new standard in resilient flooring. Modin offers true embossed in register texture, a low sheen level, a rigid SPC core, an industry-leading wear layer, and so much more.
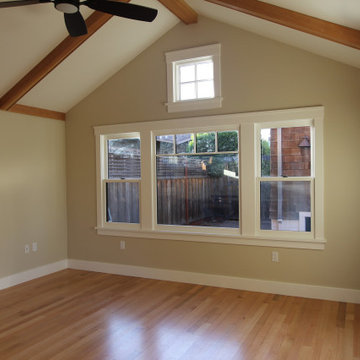
Photo of a small arts and crafts open concept living room in San Francisco with green walls, light hardwood floors, brown floor and exposed beam.
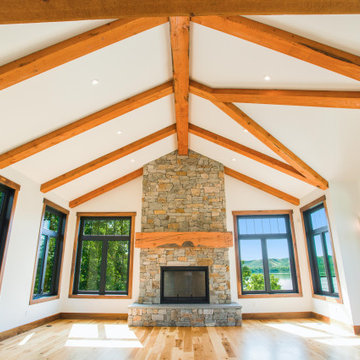
Design ideas for an arts and crafts open concept living room in Other with a standard fireplace, a stone fireplace surround, multi-coloured floor and exposed beam.
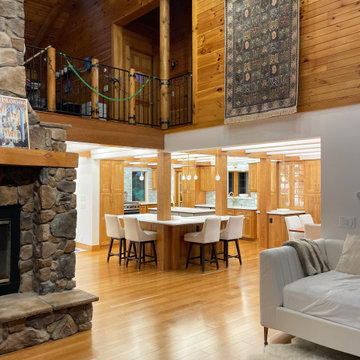
Design ideas for a large arts and crafts formal open concept living room in New York with white walls, medium hardwood floors, a standard fireplace, a stone fireplace surround, exposed beam and wood walls.
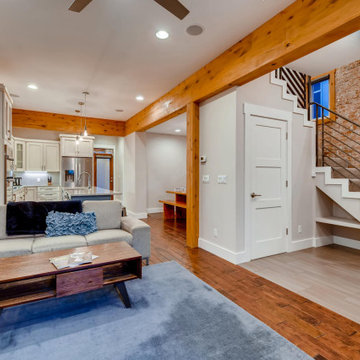
Inspiration for an arts and crafts living room in Denver with beige walls, laminate floors, a standard fireplace, a metal fireplace surround, a wall-mounted tv, exposed beam and brick walls.
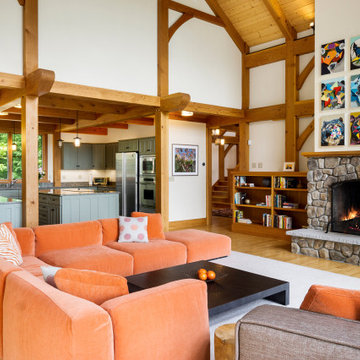
Design ideas for an expansive arts and crafts open concept living room in Other with white walls, medium hardwood floors, a standard fireplace, a stone fireplace surround, a built-in media wall and exposed beam.
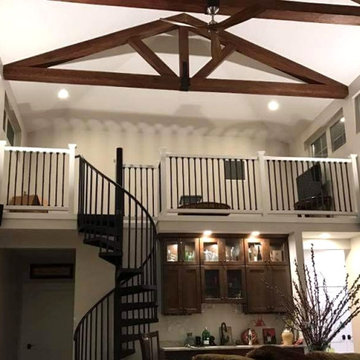
Custom Home Loft Living Room and bar
Small arts and crafts loft-style living room in Seattle with a home bar, beige walls, a freestanding tv and exposed beam.
Small arts and crafts loft-style living room in Seattle with a home bar, beige walls, a freestanding tv and exposed beam.
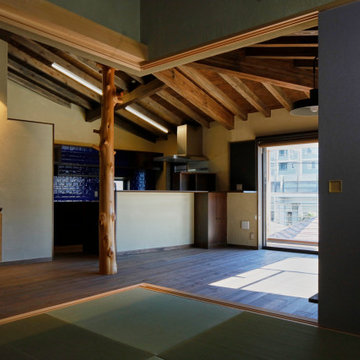
Inspiration for a large arts and crafts open concept living room in Yokohama with beige walls, dark hardwood floors, no fireplace, a wall-mounted tv, brown floor and exposed beam.
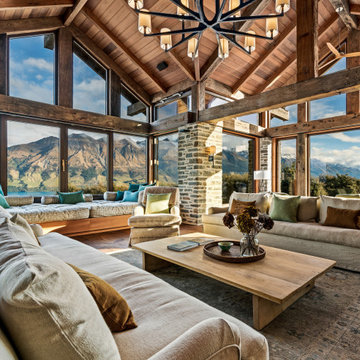
With stunning views, this is is a manor whose construction and refinements match its grand scale. The panorama sweeps up the Dart River, into the Southern Alps, and across Lake Wakatipu.
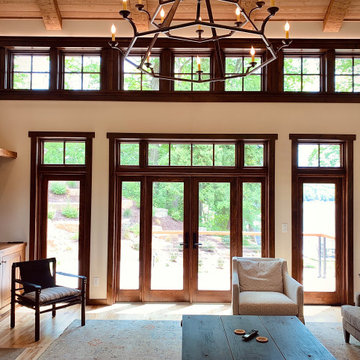
Great room
Photo of an arts and crafts open concept living room in Milwaukee with beige walls, medium hardwood floors, a standard fireplace, a stone fireplace surround, a wall-mounted tv, brown floor and exposed beam.
Photo of an arts and crafts open concept living room in Milwaukee with beige walls, medium hardwood floors, a standard fireplace, a stone fireplace surround, a wall-mounted tv, brown floor and exposed beam.
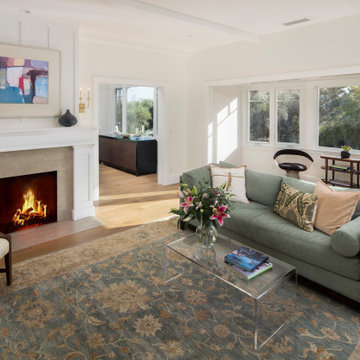
Design ideas for an arts and crafts living room in Santa Barbara with white walls, medium hardwood floors, a standard fireplace, a wood fireplace surround, brown floor and exposed beam.
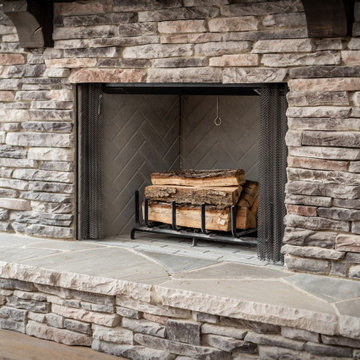
This is an example of an arts and crafts open concept living room in Charlotte with beige walls, medium hardwood floors, exposed beam and planked wall panelling.
Arts and Crafts Living Room Design Photos with Exposed Beam
4