Arts and Crafts Living Room Design Photos with No Fireplace
Refine by:
Budget
Sort by:Popular Today
81 - 100 of 904 photos
Item 1 of 3
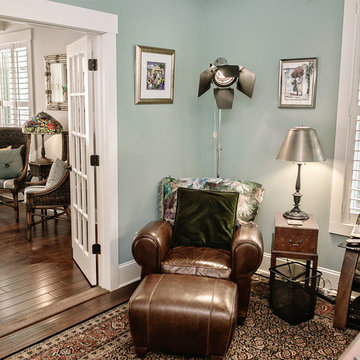
Kristopher Gerner; Mark Ballard
Mid-sized arts and crafts enclosed living room in Wilmington with a library, medium hardwood floors, no fireplace, a freestanding tv and blue walls.
Mid-sized arts and crafts enclosed living room in Wilmington with a library, medium hardwood floors, no fireplace, a freestanding tv and blue walls.
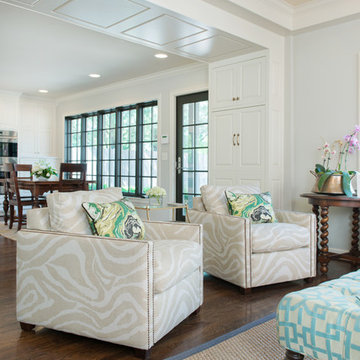
Matt Koucerek
Large arts and crafts formal open concept living room in Kansas City with white walls, dark hardwood floors, no fireplace and a wall-mounted tv.
Large arts and crafts formal open concept living room in Kansas City with white walls, dark hardwood floors, no fireplace and a wall-mounted tv.
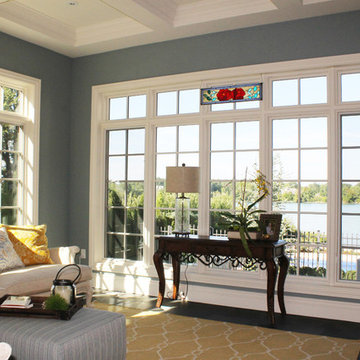
Photo of a mid-sized arts and crafts enclosed living room in Detroit with blue walls, no fireplace and no tv.
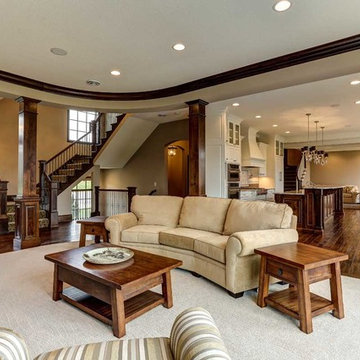
Photo of a large arts and crafts formal open concept living room in Minneapolis with brown walls, dark hardwood floors, no fireplace, no tv and brown floor.
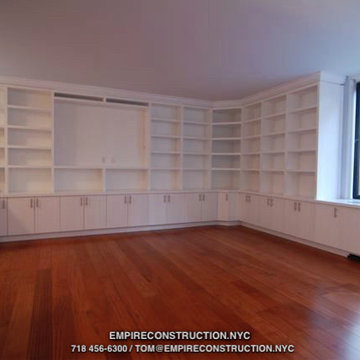
Living Rooms by Empire Restoration and Consulting
Large arts and crafts open concept living room in New York with white walls, medium hardwood floors, no fireplace, a library, a stone fireplace surround and no tv.
Large arts and crafts open concept living room in New York with white walls, medium hardwood floors, no fireplace, a library, a stone fireplace surround and no tv.
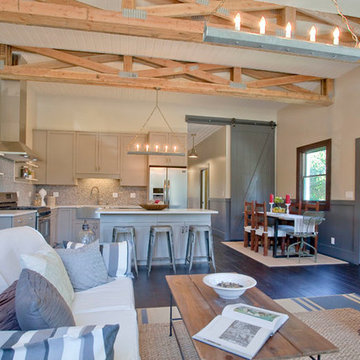
Design ideas for a large arts and crafts open concept living room in San Francisco with no fireplace, beige walls, dark hardwood floors, no tv and brown floor.
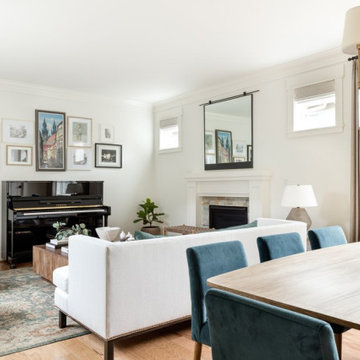
Over the past two years, we have had the pleasure of furnishing this gorgeous Craftsman room by room. When our client first came to us in late 2018, she had just purchased this home for a fresh start with her son. This home already had a great foundation, but we wanted to ensure our client's personality shone through with her love of soft colors and layered textures. We transformed this blank canvas into a cozy home by adding wallpaper, refreshing the window treatments, replacing some light fixtures, and bringing in new furnishings.
---
Project designed by interior design studio Kimberlee Marie Interiors. They serve the Seattle metro area including Seattle, Bellevue, Kirkland, Medina, Clyde Hill, and Hunts Point.
For more about Kimberlee Marie Interiors, see here: https://www.kimberleemarie.com/
To learn more about this project, see here
https://www.kimberleemarie.com/lakemont-luxury
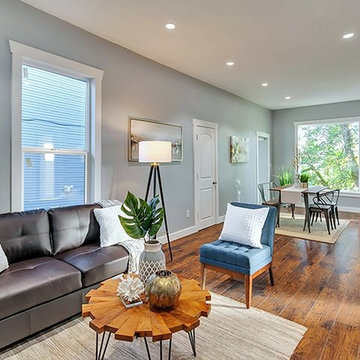
Small arts and crafts formal enclosed living room in Portland with grey walls, medium hardwood floors, no fireplace, no tv and brown floor.
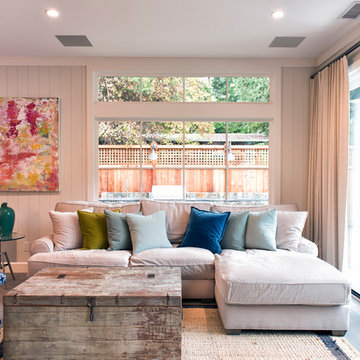
After purchasing a vacation home on the Russian River in Monte Rio, a small hamlet in Sonoma County, California, the owner wanted to embark on a full-scale renovation starting with a new floor plan, re-envisioning the exterior and creating a "get-away" haven to relax in with family and friends. The original single-story house was built in the 1950's and added onto and renovated over the years. The home needed to be completely re-done. The house was taken down to the studs, re-organized, and re-built from a space planning and design perspective. For this project, the homeowner selected Integrity® Wood-Ultrex® Windows and French Doors for both their beauty and value. The windows and doors added a level of architectural styling that helped achieve the project’s aesthetic goals.
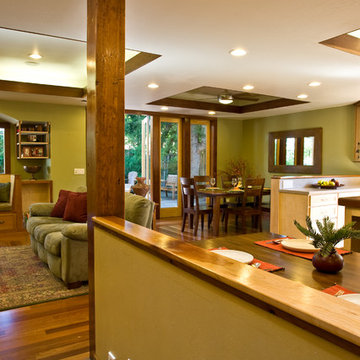
Earth Bound Homes’ Sunnyvale, Ca Green Home Remodel and Addition. Rated as the Greenest Home in California!
This is an example of a mid-sized arts and crafts open concept living room in San Francisco with green walls, light hardwood floors and no fireplace.
This is an example of a mid-sized arts and crafts open concept living room in San Francisco with green walls, light hardwood floors and no fireplace.
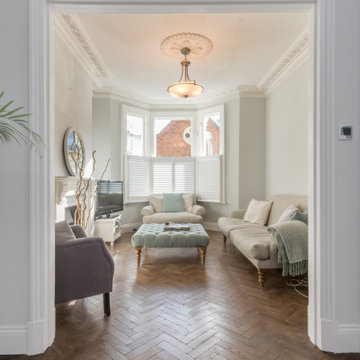
This is an example of a mid-sized arts and crafts open concept living room in London with dark hardwood floors, no fireplace, a wood fireplace surround and brown floor.
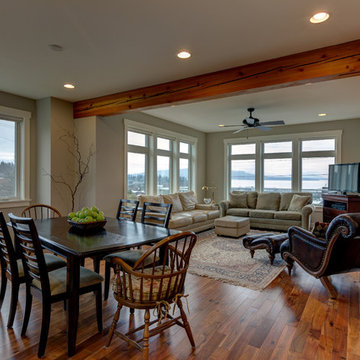
C9 Photography
This is an example of a mid-sized arts and crafts open concept living room in Seattle with beige walls, medium hardwood floors and no fireplace.
This is an example of a mid-sized arts and crafts open concept living room in Seattle with beige walls, medium hardwood floors and no fireplace.

Dans un but d'optimisation d'espace, le projet a été imaginé sous la forme d'un aménagement d'un seul tenant progressant d'un bout à l'autre du studio et regroupant toutes les fonctions.
Ainsi, le linéaire de cuisine intègre de part et d'autres un dressing et une bibliothèque qui se poursuit en banquette pour le salon et se termine en coin bureau, de même que le meuble TV se prolonge en banc pour la salle à manger et devient un coin buanderie au fond de la pièce.
Tous les espaces s'intègrent et s'emboîtent, créant une sensation d'unité. L'emploi du contreplaqué sur l'ensemble des volumes renforce cette unité tout en apportant chaleur et luminosité.
Ne disposant que d'une pièce à vivre et une salle de bain attenante, un système de panneaux coulissants permet de créer un "coin nuit" que l'on peut transformer tantôt en une cabane cosy, tantôt en un espace ouvert sur le séjour. Ce système de délimitation n'est pas sans rappeler les intérieurs nippons qui ont été une grande source d'inspiration pour ce projet. Le washi, traditionnellement utilisé pour les panneaux coulissants des maisons japonaises laisse place ici à du contreplaqué perforé pour un rendu plus graphique et contemporain.
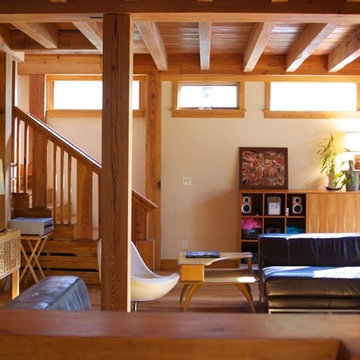
Paul Sibley
Design ideas for a small arts and crafts formal open concept living room in Atlanta with beige walls, medium hardwood floors, brown floor, no fireplace and no tv.
Design ideas for a small arts and crafts formal open concept living room in Atlanta with beige walls, medium hardwood floors, brown floor, no fireplace and no tv.
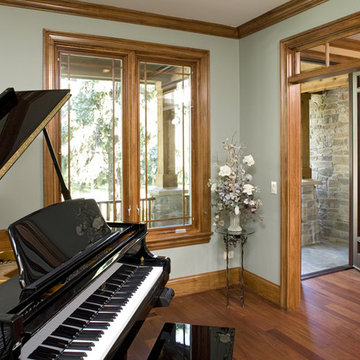
This Downers Grove home has a contemporary craftsman feel with many added "green" features.
Inspiration for a large arts and crafts open concept living room in Chicago with a music area, green walls, medium hardwood floors, no fireplace and no tv.
Inspiration for a large arts and crafts open concept living room in Chicago with a music area, green walls, medium hardwood floors, no fireplace and no tv.
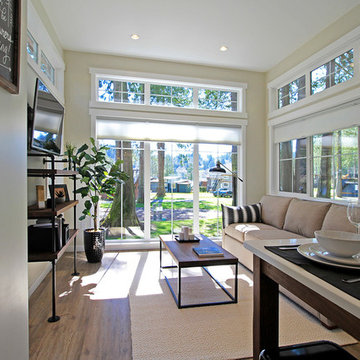
Photo of a small arts and crafts open concept living room in Seattle with grey walls, vinyl floors, no fireplace and a wall-mounted tv.
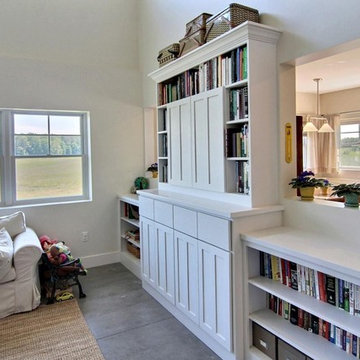
Copyrighted Photography by Jim Blue, with BlueLaVaMedia
Photo of a mid-sized arts and crafts open concept living room in Grand Rapids with white walls, concrete floors, a concealed tv and no fireplace.
Photo of a mid-sized arts and crafts open concept living room in Grand Rapids with white walls, concrete floors, a concealed tv and no fireplace.
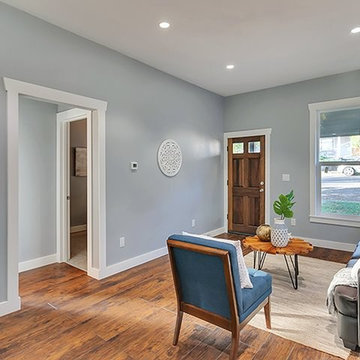
Photo of a small arts and crafts formal enclosed living room in Portland with grey walls, medium hardwood floors, no fireplace, no tv and brown floor.
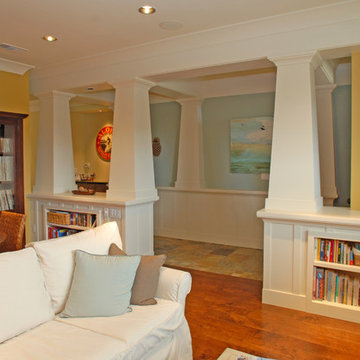
Mid-sized arts and crafts open concept living room in San Diego with a library, yellow walls, medium hardwood floors, no fireplace, no tv and orange floor.
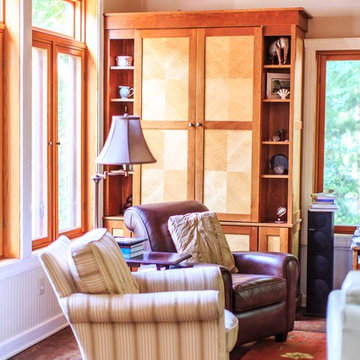
Crystal Ku Downs
Inspiration for a mid-sized arts and crafts enclosed living room in DC Metro with white walls, porcelain floors, no fireplace and no tv.
Inspiration for a mid-sized arts and crafts enclosed living room in DC Metro with white walls, porcelain floors, no fireplace and no tv.
Arts and Crafts Living Room Design Photos with No Fireplace
5