Arts and Crafts Open Plan Kitchen Design Ideas
Refine by:
Budget
Sort by:Popular Today
161 - 180 of 9,496 photos
Item 1 of 3
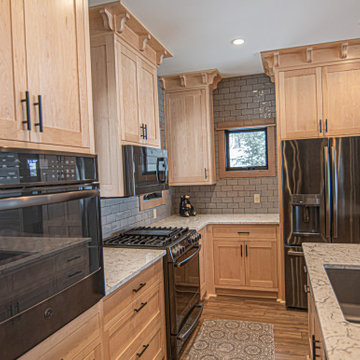
Inspiration for a mid-sized arts and crafts l-shaped open plan kitchen in Other with an undermount sink, shaker cabinets, light wood cabinets, quartzite benchtops, grey splashback, ceramic splashback, stainless steel appliances, vinyl floors, with island and multi-coloured benchtop.
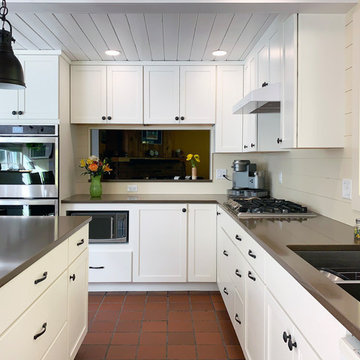
Painted ceiling, new cabinets, and new appliances dramatically transformed this kitchen!
This is an example of a mid-sized arts and crafts l-shaped open plan kitchen in Boston with an undermount sink, recessed-panel cabinets, white cabinets, solid surface benchtops, beige splashback, timber splashback, stainless steel appliances, terra-cotta floors, with island, red floor and brown benchtop.
This is an example of a mid-sized arts and crafts l-shaped open plan kitchen in Boston with an undermount sink, recessed-panel cabinets, white cabinets, solid surface benchtops, beige splashback, timber splashback, stainless steel appliances, terra-cotta floors, with island, red floor and brown benchtop.
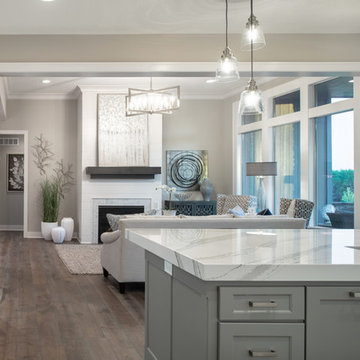
The kitchen/dining area
Arts and crafts galley open plan kitchen in Kansas City with a drop-in sink, white cabinets, white splashback, stainless steel appliances, medium hardwood floors, with island, brown floor and white benchtop.
Arts and crafts galley open plan kitchen in Kansas City with a drop-in sink, white cabinets, white splashback, stainless steel appliances, medium hardwood floors, with island, brown floor and white benchtop.
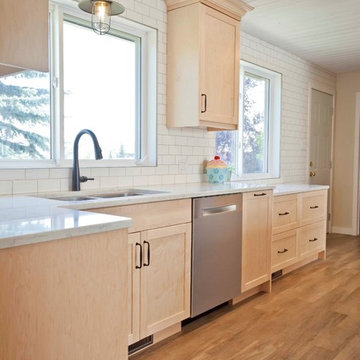
Large arts and crafts u-shaped open plan kitchen in Calgary with an undermount sink, shaker cabinets, light wood cabinets, quartz benchtops, white splashback, subway tile splashback, stainless steel appliances, light hardwood floors, with island, beige floor and white benchtop.
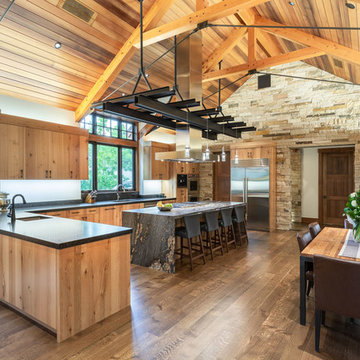
This is an example of an arts and crafts open plan kitchen in Denver with flat-panel cabinets, medium wood cabinets, stainless steel appliances, medium hardwood floors, with island, brown floor and grey benchtop.
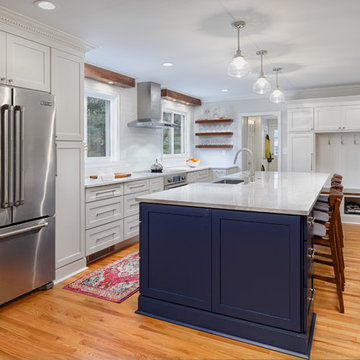
This is an example of an arts and crafts l-shaped open plan kitchen in Boston with a farmhouse sink, shaker cabinets, grey cabinets, white splashback, stainless steel appliances, medium hardwood floors, with island and white benchtop.
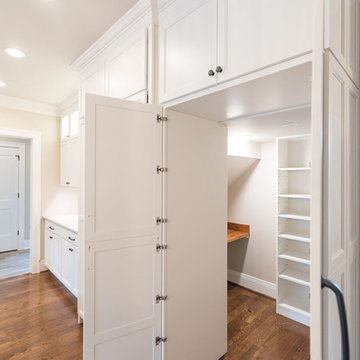
Shaun Ring
This is an example of a large arts and crafts u-shaped open plan kitchen in Other with a single-bowl sink, flat-panel cabinets, white cabinets, quartz benchtops, white splashback, subway tile splashback, stainless steel appliances, medium hardwood floors, multiple islands and brown floor.
This is an example of a large arts and crafts u-shaped open plan kitchen in Other with a single-bowl sink, flat-panel cabinets, white cabinets, quartz benchtops, white splashback, subway tile splashback, stainless steel appliances, medium hardwood floors, multiple islands and brown floor.
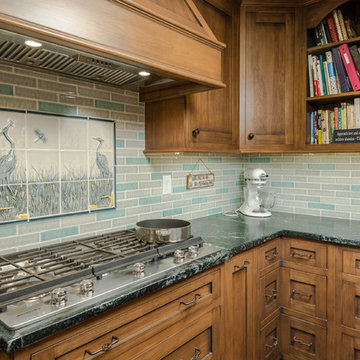
Design by Steve Simpson. Photography by John Spaulding
Photo of a mid-sized arts and crafts l-shaped open plan kitchen in DC Metro with a farmhouse sink, recessed-panel cabinets, medium wood cabinets, soapstone benchtops, multi-coloured splashback, porcelain splashback, stainless steel appliances, dark hardwood floors and with island.
Photo of a mid-sized arts and crafts l-shaped open plan kitchen in DC Metro with a farmhouse sink, recessed-panel cabinets, medium wood cabinets, soapstone benchtops, multi-coloured splashback, porcelain splashback, stainless steel appliances, dark hardwood floors and with island.
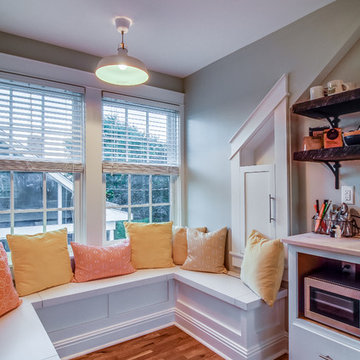
Garrett Buell
Small arts and crafts single-wall open plan kitchen in Nashville with a double-bowl sink, flat-panel cabinets, white cabinets, wood benchtops, stainless steel appliances and medium hardwood floors.
Small arts and crafts single-wall open plan kitchen in Nashville with a double-bowl sink, flat-panel cabinets, white cabinets, wood benchtops, stainless steel appliances and medium hardwood floors.
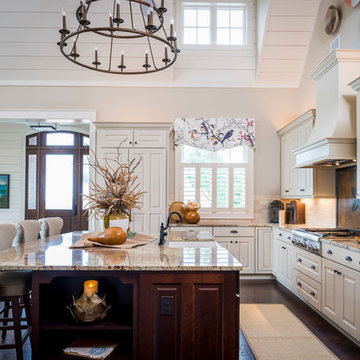
A Dillard-Jones Builders design – this home takes advantage of 180-degree views and pays homage to the home’s natural surroundings with stone and timber details throughout the home.
Photographer: Fred Rollison Photography
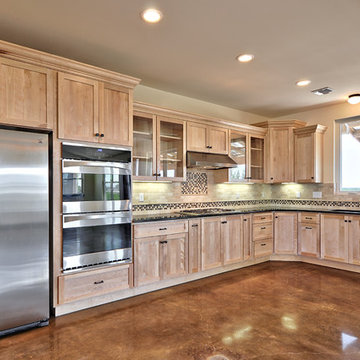
This kitchen boasts beautiful flat panel custom Maple cabinetry, concrete floors stained in a semi-opaque shade of cola, tiled backsplash with a decorative accent tile insert over the built-in gas cooktop.
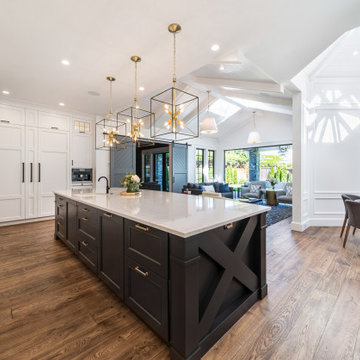
With two teen daughters, a one bathroom house isn’t going to cut it. In order to keep the peace, our clients tore down an existing house in Richmond, BC to build a dream home suitable for a growing family. The plan. To keep the business on the main floor, complete with gym and media room, and have the bedrooms on the upper floor to retreat to for moments of tranquility. Designed in an Arts and Crafts manner, the home’s facade and interior impeccably flow together. Most of the rooms have craftsman style custom millwork designed for continuity. The highlight of the main floor is the dining room with a ridge skylight where ship-lap and exposed beams are used as finishing touches. Large windows were installed throughout to maximize light and two covered outdoor patios built for extra square footage. The kitchen overlooks the great room and comes with a separate wok kitchen. You can never have too many kitchens! The upper floor was designed with a Jack and Jill bathroom for the girls and a fourth bedroom with en-suite for one of them to move to when the need presents itself. Mom and dad thought things through and kept their master bedroom and en-suite on the opposite side of the floor. With such a well thought out floor plan, this home is sure to please for years to come.
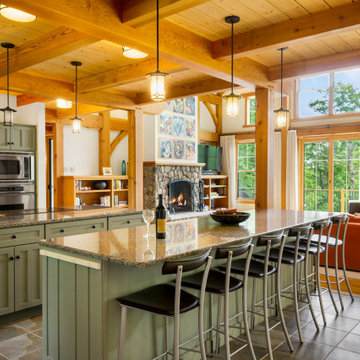
Inspiration for a large arts and crafts l-shaped open plan kitchen in Other with an undermount sink, shaker cabinets, green cabinets, granite benchtops, stainless steel appliances, slate floors, multiple islands, grey floor and exposed beam.
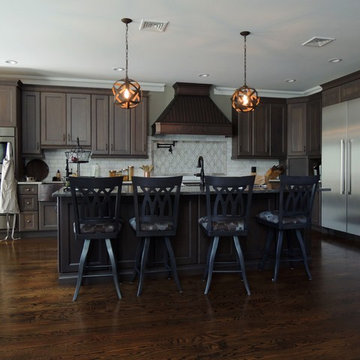
Design ideas for a large arts and crafts l-shaped open plan kitchen in New York with a farmhouse sink, recessed-panel cabinets, dark wood cabinets, granite benchtops, white splashback, subway tile splashback, stainless steel appliances, dark hardwood floors, with island and brown floor.
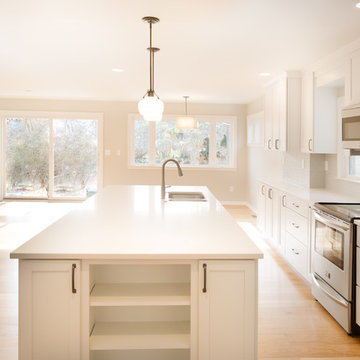
MichaelChristiePhotography
This is an example of a mid-sized arts and crafts l-shaped open plan kitchen in Detroit with an undermount sink, shaker cabinets, white cabinets, solid surface benchtops, white splashback, subway tile splashback, stainless steel appliances, light hardwood floors and with island.
This is an example of a mid-sized arts and crafts l-shaped open plan kitchen in Detroit with an undermount sink, shaker cabinets, white cabinets, solid surface benchtops, white splashback, subway tile splashback, stainless steel appliances, light hardwood floors and with island.
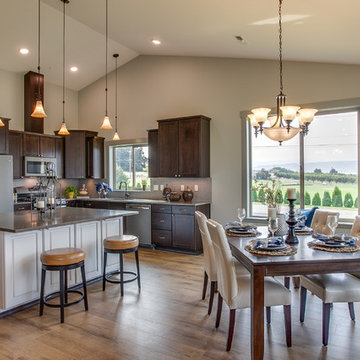
Inspiration for a mid-sized arts and crafts l-shaped open plan kitchen in Seattle with an undermount sink, shaker cabinets, dark wood cabinets, quartz benchtops, grey splashback, stainless steel appliances, light hardwood floors, with island and brown floor.
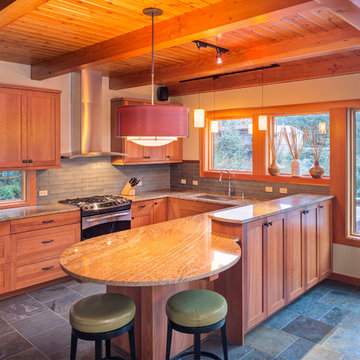
Photo of a mid-sized arts and crafts u-shaped open plan kitchen in Other with an undermount sink, shaker cabinets, light wood cabinets, granite benchtops, grey splashback, glass tile splashback, stainless steel appliances, slate floors, a peninsula and black floor.
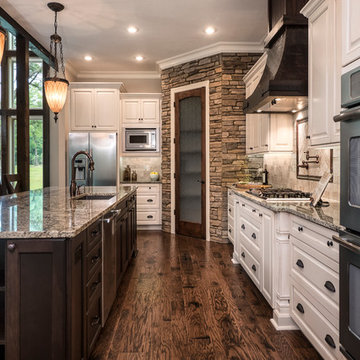
Aaron Bailey
Design ideas for a mid-sized arts and crafts l-shaped open plan kitchen in Miami with an undermount sink, raised-panel cabinets, white cabinets, granite benchtops, beige splashback, stone tile splashback, stainless steel appliances, dark hardwood floors and with island.
Design ideas for a mid-sized arts and crafts l-shaped open plan kitchen in Miami with an undermount sink, raised-panel cabinets, white cabinets, granite benchtops, beige splashback, stone tile splashback, stainless steel appliances, dark hardwood floors and with island.
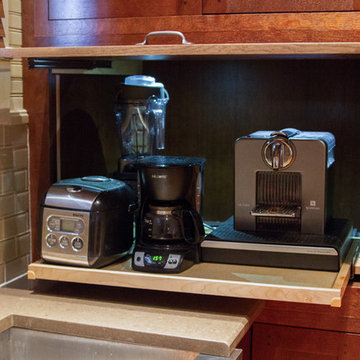
100 Year Old Home Re-Imagined For Today. Appliance Garage with Pull Out. Photo by Gage Seaux.
Inspiration for a mid-sized arts and crafts u-shaped open plan kitchen in New Orleans with a farmhouse sink, shaker cabinets, quartz benchtops, beige splashback, glass tile splashback, stainless steel appliances, light hardwood floors and with island.
Inspiration for a mid-sized arts and crafts u-shaped open plan kitchen in New Orleans with a farmhouse sink, shaker cabinets, quartz benchtops, beige splashback, glass tile splashback, stainless steel appliances, light hardwood floors and with island.
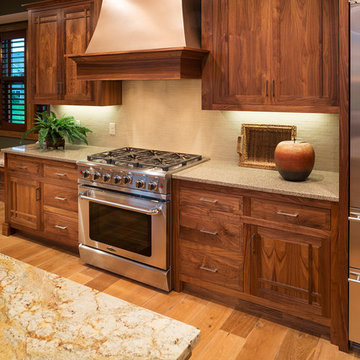
Landmark Photography
This is an example of a large arts and crafts single-wall open plan kitchen in Minneapolis with a farmhouse sink, shaker cabinets, dark wood cabinets, granite benchtops, beige splashback, stainless steel appliances, medium hardwood floors and with island.
This is an example of a large arts and crafts single-wall open plan kitchen in Minneapolis with a farmhouse sink, shaker cabinets, dark wood cabinets, granite benchtops, beige splashback, stainless steel appliances, medium hardwood floors and with island.
Arts and Crafts Open Plan Kitchen Design Ideas
9