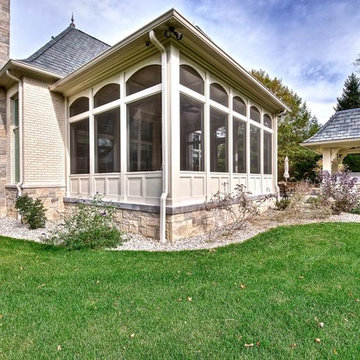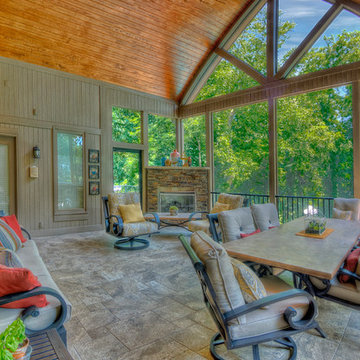Arts and Crafts Sunroom Design Photos
Refine by:
Budget
Sort by:Popular Today
1 - 20 of 38 photos
Item 1 of 3
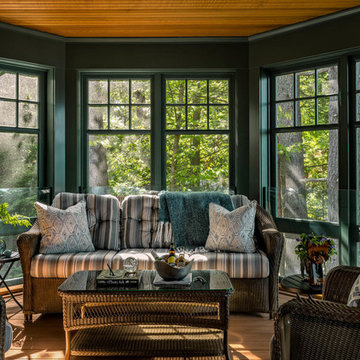
Rob Karosis Photography
This is an example of an arts and crafts sunroom in Boston with medium hardwood floors, a standard ceiling and brown floor.
This is an example of an arts and crafts sunroom in Boston with medium hardwood floors, a standard ceiling and brown floor.
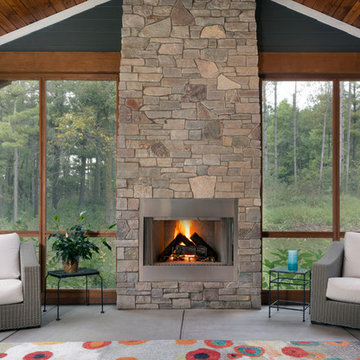
Screened Sun room with tongue and groove ceiling and floor to ceiling Chilton Woodlake blend stone fireplace. Wood framed screen windows and cement floor.
(Ryan Hainey)
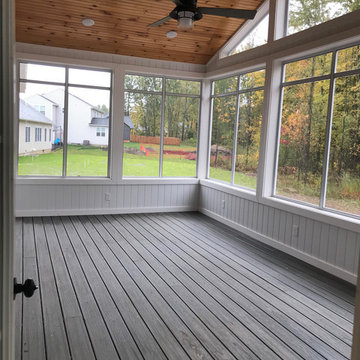
Photo of a large arts and crafts sunroom in New York with no fireplace and a standard ceiling.
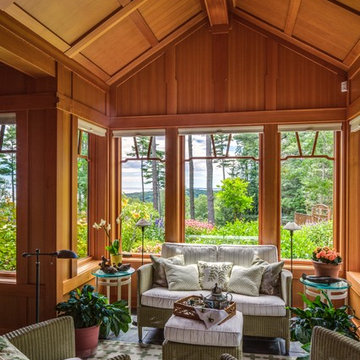
Shot of the sun room.
Brina Vanden Brink Photographer
Stained Glass by John Hamm: hammstudios.com
Photo of a mid-sized arts and crafts sunroom in Portland Maine with ceramic floors, no fireplace, a standard ceiling and white floor.
Photo of a mid-sized arts and crafts sunroom in Portland Maine with ceramic floors, no fireplace, a standard ceiling and white floor.
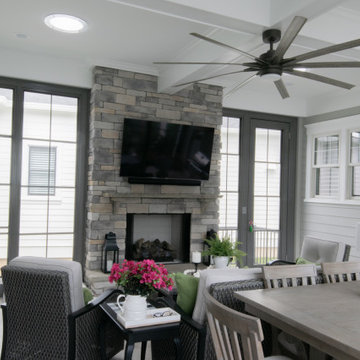
This is a custom built sunroom that connected a detached garage to the house. The sunroom was elevated to be one step down from the first floor to facilitate entertaining. We installed two solatubes to let in the natural light.
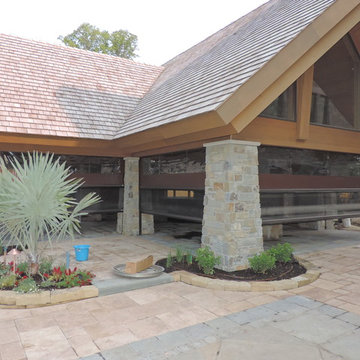
Phantom Retractable Screens Double Roller System in Pool House
Inspiration for an expansive arts and crafts sunroom in Minneapolis with slate floors, no fireplace, a standard ceiling and grey floor.
Inspiration for an expansive arts and crafts sunroom in Minneapolis with slate floors, no fireplace, a standard ceiling and grey floor.
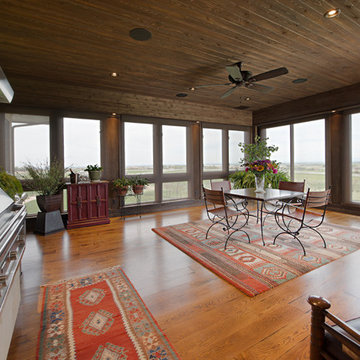
A Brilliant Photo - Agneiszka Wormus
Photo of an expansive arts and crafts sunroom in Denver.
Photo of an expansive arts and crafts sunroom in Denver.
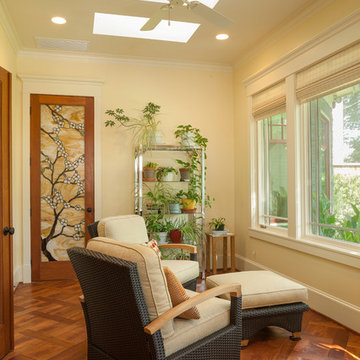
Inspiration for a mid-sized arts and crafts sunroom in Houston with medium hardwood floors, no fireplace and a skylight.
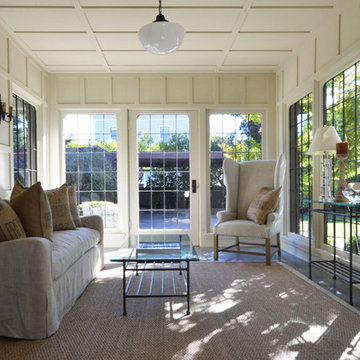
Inspiration for a large arts and crafts sunroom in San Francisco with ceramic floors.
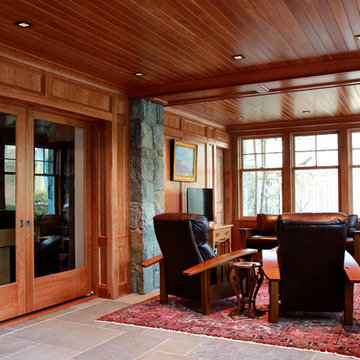
This beautiful cabana room which walks out to pool area consists of custom stone columns, solid cherry trim, crown and base, tongue and groove ceiling and wainscoting. All wood working was fabricated in-house at LHIC Cabinet Shop. Trim was fabricated to fit custom sized doors and windows and stained to match other finishes. Custom lighting with directional features for art work were installed. Flagstone floor matching exterior patio design were also installed. Persian carpets hand made as accents on floors
Dianne D. Leveille
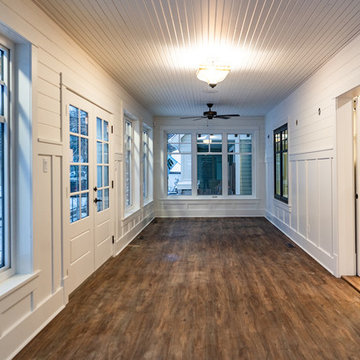
4 Season Verandah facing Park, Wood ceiling and Shiplap walls, Wainscotting,
Large arts and crafts sunroom in Other with no fireplace and a standard ceiling.
Large arts and crafts sunroom in Other with no fireplace and a standard ceiling.
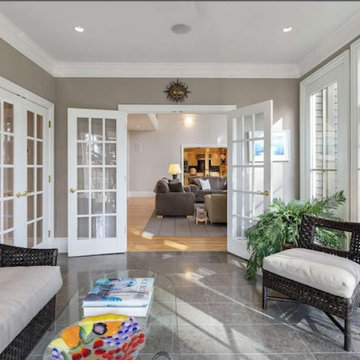
https://www.gibsonsothebysrealty.com/real-estate/36-skyview-lane-sudbury-ma-01776/144820259
A sophisticated Stone and Shingle estate with an elevated level of craftsmanship. The majestic approach is enhanced with beautiful stone walls and a receiving court. The magnificent tiered property is thoughtfully landscaped with specimen plantings by Zen Associates. The foyer showcases a signature floating staircase and custom millwork that enhances the timeless contemporary design. Library with burled wood, dramatic family room with architectural windows, kitchen with Birdseye maple cabinetry and a distinctive curved island encompasses the open floor plan. Enjoy sunsets from the four season porch that overlooks the private grounds with granite patios and hot tub. The master suite has a spa-like bathroom, plentiful closets and a private loft with a fireplace. The versatile lower level has ample space for entertainment featuring a gym, recreation room and a playroom. The prestigious Skyview cul-de-sac is conveniently located to the amenities of historic Concord center.
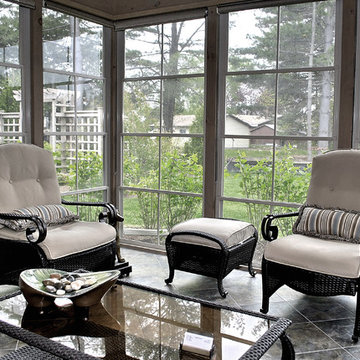
3-Season Sunroom, with wood plank ceiling, sliding screens, ceramic floor, and doors to both master bedroom & great room.
Design ideas for a mid-sized arts and crafts sunroom in Toronto.
Design ideas for a mid-sized arts and crafts sunroom in Toronto.
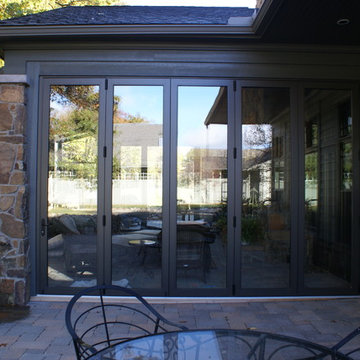
Folding Glass Doors - Closed
Building Integrity
Large arts and crafts sunroom in Detroit.
Large arts and crafts sunroom in Detroit.
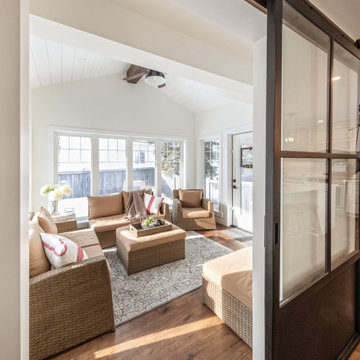
Take a look at the transformation of this 90's era home into a modern craftsman! We did a full interior and exterior renovation down to the studs on all three levels that included re-worked floor plans, new exterior balcony, movement of the front entry to the other street side, a beautiful new front porch, an addition to the back, and an addition to the garage to make it a quad. The inside looks gorgeous! Basically, this is now a new home!
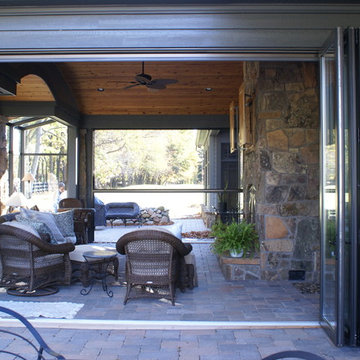
Folding Glass Doors - Opened
Building Integrity
Design ideas for a large arts and crafts sunroom in Detroit.
Design ideas for a large arts and crafts sunroom in Detroit.
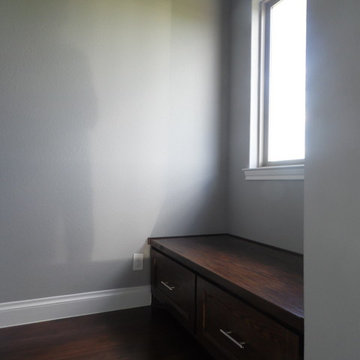
Custom Craftsman Style Window Seat overlooking the lake
Photo of a small arts and crafts sunroom in Austin with dark hardwood floors.
Photo of a small arts and crafts sunroom in Austin with dark hardwood floors.
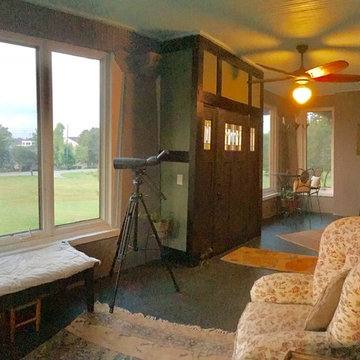
After photo of completed front porch renovation.
Inspiration for a large arts and crafts sunroom in Louisville with concrete floors and green floor.
Inspiration for a large arts and crafts sunroom in Louisville with concrete floors and green floor.
Arts and Crafts Sunroom Design Photos
1
