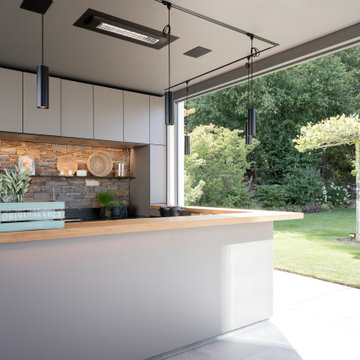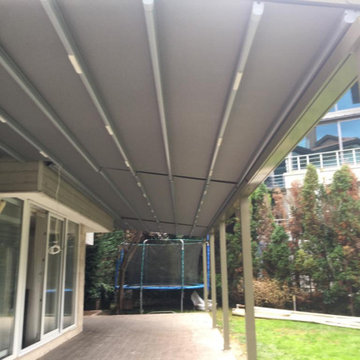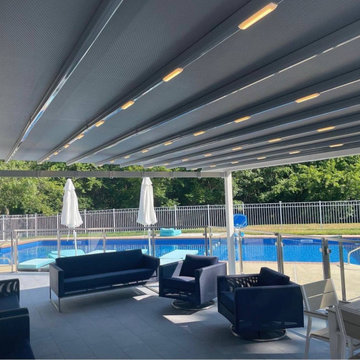Industrial Sunroom Design Photos
Refine by:
Budget
Sort by:Popular Today
1 - 19 of 19 photos
Item 1 of 3
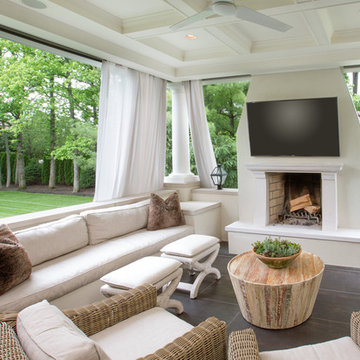
JE Evans Photography
This is an example of a mid-sized industrial sunroom in Columbus with ceramic floors and grey floor.
This is an example of a mid-sized industrial sunroom in Columbus with ceramic floors and grey floor.

The spacious sunroom is a serene retreat with its panoramic views of the rural landscape through walls of Marvin windows. A striking brick herringbone pattern floor adds timeless charm, while a see-through gas fireplace creates a cozy focal point, perfect for all seasons. Above the mantel, a black-painted beadboard feature wall adds depth and character, enhancing the room's inviting ambiance. With its seamless blend of rustic and contemporary elements, this sunroom is a tranquil haven for relaxation and contemplation.
Martin Bros. Contracting, Inc., General Contractor; Helman Sechrist Architecture, Architect; JJ Osterloo Design, Designer; Photography by Marie Kinney.
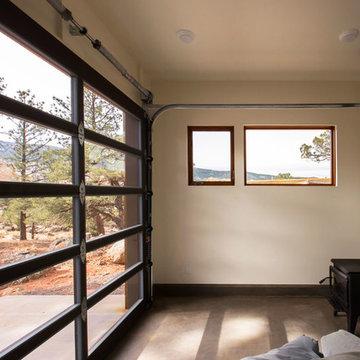
Imbue Design
This is an example of a small industrial sunroom in Salt Lake City with concrete floors and a wood stove.
This is an example of a small industrial sunroom in Salt Lake City with concrete floors and a wood stove.
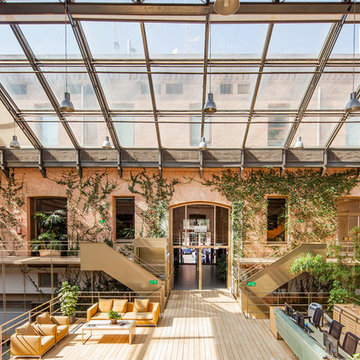
Xermán Peñalver - Luzestudio.es
Design ideas for an expansive industrial sunroom in Madrid with medium hardwood floors, no fireplace and a skylight.
Design ideas for an expansive industrial sunroom in Madrid with medium hardwood floors, no fireplace and a skylight.
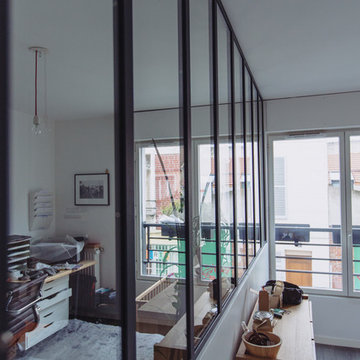
Création d'une séparation intérieure verrière atelier en acier noirci, avec portes et impostes vitrés.
Inspiration for an industrial sunroom in Paris.
Inspiration for an industrial sunroom in Paris.
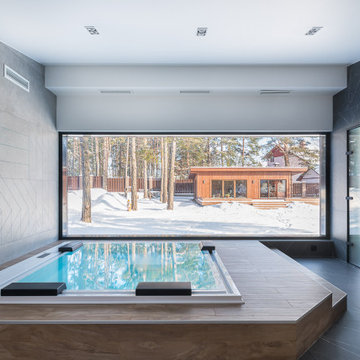
Mid-sized industrial sunroom in Saint Petersburg with ceramic floors and grey floor.
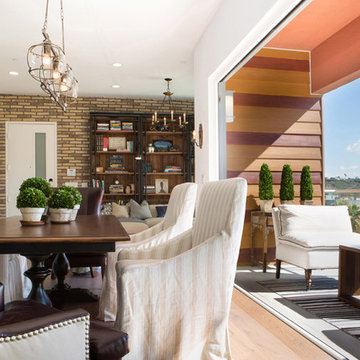
Erika Bierman
This is an example of a mid-sized industrial sunroom in Los Angeles with concrete floors and a standard ceiling.
This is an example of a mid-sized industrial sunroom in Los Angeles with concrete floors and a standard ceiling.
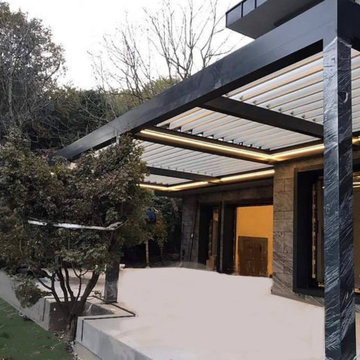
This is an example of an expansive industrial sunroom in New York with concrete floors and beige floor.
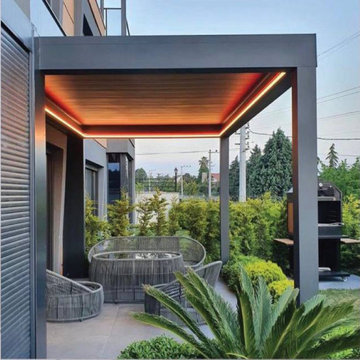
Inspiration for an expansive industrial sunroom in New York with concrete floors and beige floor.
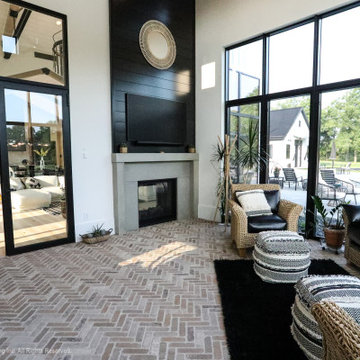
The spacious sunroom is a serene retreat with its panoramic views of the rural landscape through walls of Marvin windows. A striking brick herringbone pattern floor adds timeless charm, while a see-through gas fireplace creates a cozy focal point, perfect for all seasons. Above the mantel, a black-painted beadboard feature wall adds depth and character, enhancing the room's inviting ambiance. With its seamless blend of rustic and contemporary elements, this sunroom is a tranquil haven for relaxation and contemplation.
Martin Bros. Contracting, Inc., General Contractor; Helman Sechrist Architecture, Architect; JJ Osterloo Design, Designer; Photography by Marie Kinney.
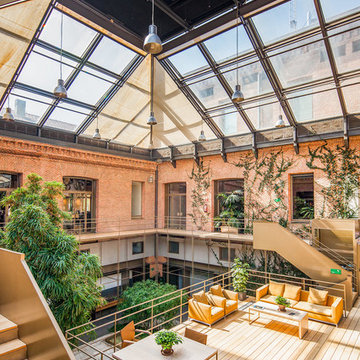
Xermán Peñalver - Luzestudio.es
Inspiration for an expansive industrial sunroom in Madrid with medium hardwood floors, no fireplace and a skylight.
Inspiration for an expansive industrial sunroom in Madrid with medium hardwood floors, no fireplace and a skylight.
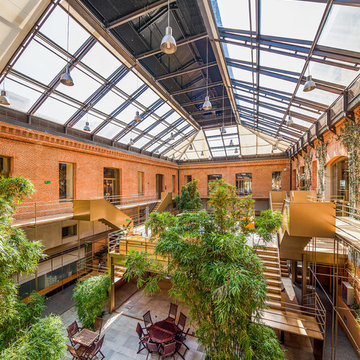
Xermán Peñalver - Luzestudio.es
Photo of an expansive industrial sunroom in Madrid with no fireplace and a skylight.
Photo of an expansive industrial sunroom in Madrid with no fireplace and a skylight.
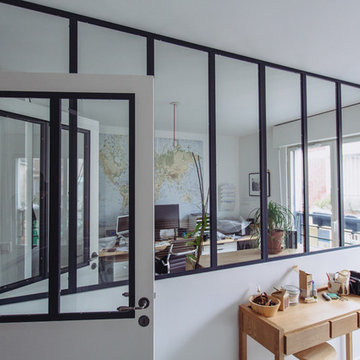
Création d'une séparation intérieure verrière atelier en acier noirci, avec portes et impostes vitrés.
Photo of an industrial sunroom in Paris.
Photo of an industrial sunroom in Paris.
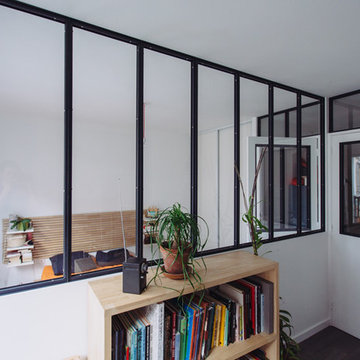
Création d'une séparation intérieure verrière atelier en acier noirci, avec portes et impostes vitrés.
Design ideas for an industrial sunroom in Paris.
Design ideas for an industrial sunroom in Paris.
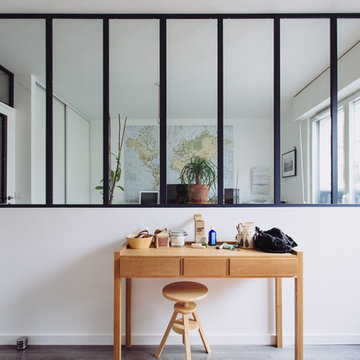
Création d'une séparation intérieure verrière atelier en acier noirci, avec portes et impostes vitrés.
This is an example of an industrial sunroom in Paris.
This is an example of an industrial sunroom in Paris.
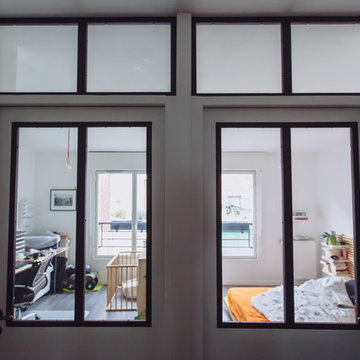
Création d'une séparation intérieure verrière atelier en acier noirci, avec portes et impostes vitrés.
Inspiration for an industrial sunroom in Paris.
Inspiration for an industrial sunroom in Paris.
Industrial Sunroom Design Photos
1
