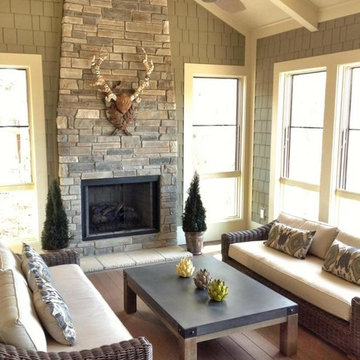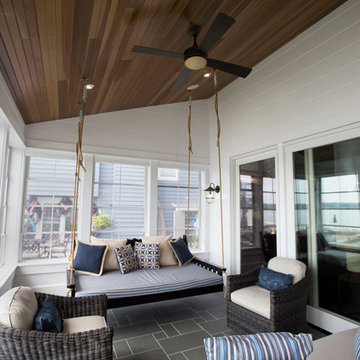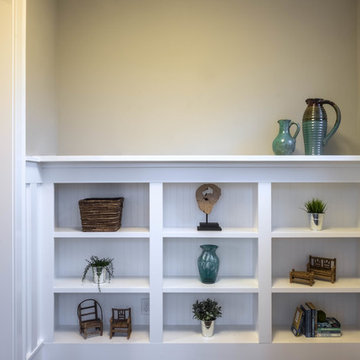Arts and Crafts Sunroom Design Photos
Refine by:
Budget
Sort by:Popular Today
1 - 20 of 1,904 photos
Item 1 of 2
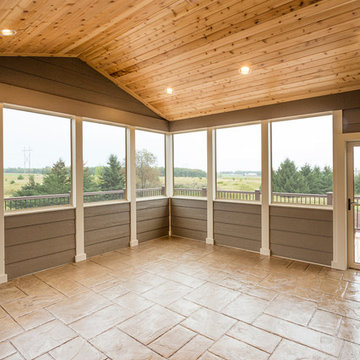
Design ideas for a large arts and crafts sunroom in Other with travertine floors and a standard ceiling.
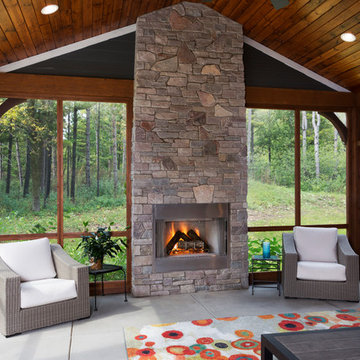
Screened Sun room with tongue and groove ceiling and floor to ceiling Chilton Woodlake blend stone fireplace. Wood framed screen windows and cement floor.
(Ryan Hainey)
Find the right local pro for your project
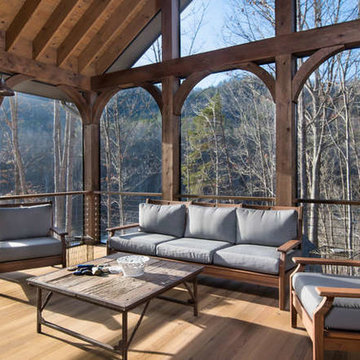
Ryan Theede
Photo of a mid-sized arts and crafts sunroom in Other with medium hardwood floors, a standard fireplace, a standard ceiling, brown floor and a stone fireplace surround.
Photo of a mid-sized arts and crafts sunroom in Other with medium hardwood floors, a standard fireplace, a standard ceiling, brown floor and a stone fireplace surround.
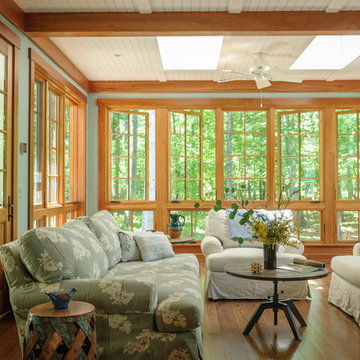
Design ideas for a mid-sized arts and crafts sunroom in DC Metro with medium hardwood floors and a skylight.
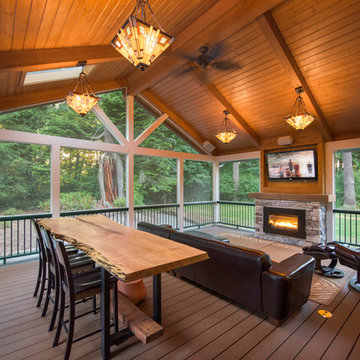
Dane Gregory Meyer Photography
Inspiration for a large arts and crafts sunroom in Seattle with medium hardwood floors, a standard fireplace, a stone fireplace surround, a skylight and brown floor.
Inspiration for a large arts and crafts sunroom in Seattle with medium hardwood floors, a standard fireplace, a stone fireplace surround, a skylight and brown floor.
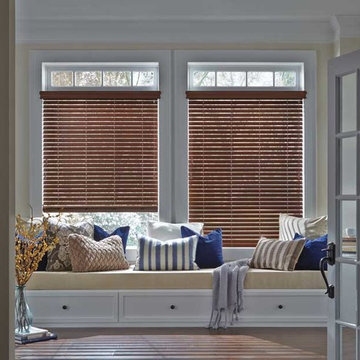
Wood Blinds over upholstered window seat cushion with throw pillows for comfort
Photo of a small arts and crafts sunroom in Vancouver.
Photo of a small arts and crafts sunroom in Vancouver.
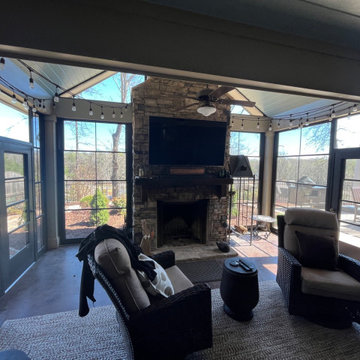
This is an example of an arts and crafts sunroom in Other.
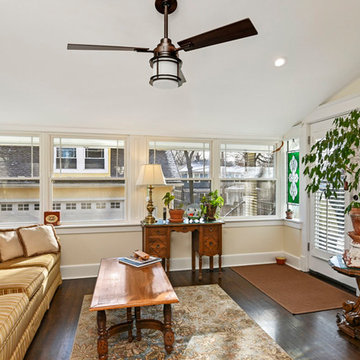
4 Seasons Porch
Design ideas for a small arts and crafts sunroom in Kansas City with dark hardwood floors, a standard ceiling and brown floor.
Design ideas for a small arts and crafts sunroom in Kansas City with dark hardwood floors, a standard ceiling and brown floor.
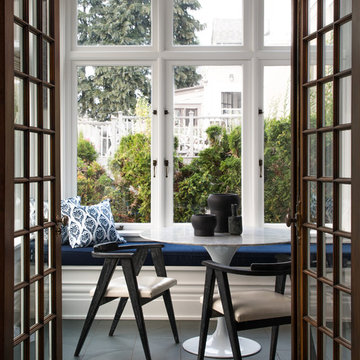
Haris Kenjar Photography and Design
Photo of a small arts and crafts sunroom in Seattle with slate floors, no fireplace, a standard ceiling and grey floor.
Photo of a small arts and crafts sunroom in Seattle with slate floors, no fireplace, a standard ceiling and grey floor.
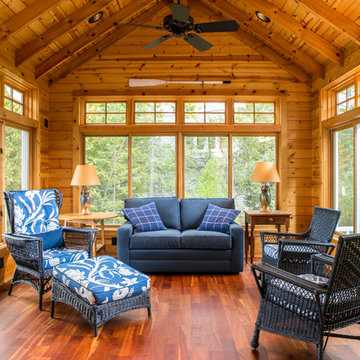
This is an example of a mid-sized arts and crafts sunroom in Other with medium hardwood floors, no fireplace, a standard ceiling and brown floor.
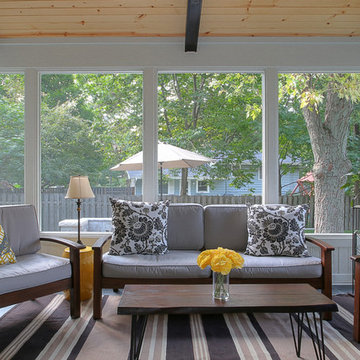
This is an example of a mid-sized arts and crafts sunroom in Chicago with slate floors, no fireplace and a standard ceiling.
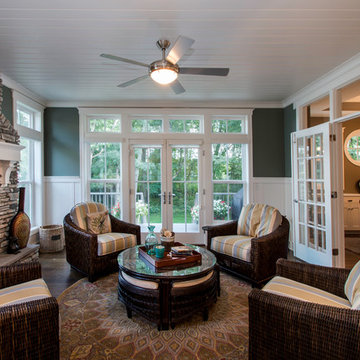
Exclusive House Plan 73345HS is a 3 bedroom 3.5 bath beauty with the master on main and a 4 season sun room that will be a favorite hangout.
The front porch is 12' deep making it a great spot for use as outdoor living space which adds to the 3,300+ sq. ft. inside.
Ready when you are. Where do YOU want to build?
Plans: http://bit.ly/73345hs
Photo Credit: Garrison Groustra
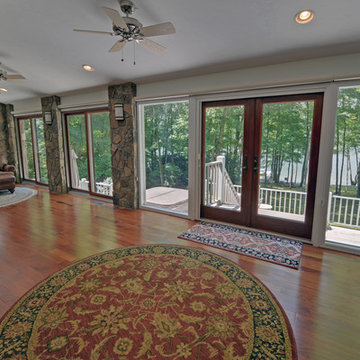
Stuart Wade, Envision Virtual Tours
Envision Virtual Tours provides professional photography and virtual imaging on and around Lake Nantahala. Lake Nantahala was formed in 1942 when the Nantahala River was dammed to create a pure, crystal clear reservoir. The shoreline has a limited number of private homes and cabins, as much of the area is owned and managed by the U.S. Forest Service and the North Carolina Wildlife Resources Commission. Below the lake, the river tumbles down the mountainside in spectacular cascades and waterfalls, providing water for trout fishing, world-class river rafting and kayaking on the Nantahala River.
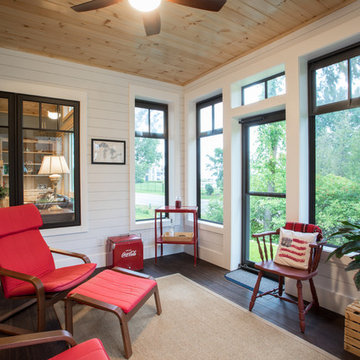
As written in Northern Home & Cottage by Elizabeth Edwards
For years, Jeff and Ellen Miller spent their vacations sailing in Northern Michigan—so they had plenty of time to check out which small harbor town they might like to retire to someday. When that time arrived several years ago, they looked at properties up and down the coast and along inland lakes. When they discovered a sweet piece on the outskirts of Boyne City that included waterfront and a buildable lot, with a garage on it, across the street, they knew they’d found home. The couple figured they could find plans for their dream lake cottage online. After all, they weren’t looking to build anything grandiose. Just a small-to-medium sized contemporary Craftsman. But after an unfruitful online search they gave up, frustrated. Every plan they found had the back of the house facing the water—they needed a blueprint for a home that fronted on the water. The Millers first met the woman, Stephanie Baldwin, Owner & President of Edgewater Design Group, who solved that issue and a number of others on the 2015
Northern Home & Cottage Petoskey Area Home Tour. Baldwin’s home that year was a smart, 2000-square cottage on Crooked Lake with simple lines and a Craftsman sensibility. That home proved to the couple that Edgewater Design Group is as proficient at small homes as the larger ones they are often known for. Edgewater Design Group did indeed come up with the perfect plan for the Millers. At 2400 square feet, the simple Craftsman with its 3 bedrooms, vaulted ceiling in the great room and upstairs deck is everything the Millers wanted—including the fact that construction stayed within their budget. An extra courtesy of working with the talented design team is a screened in porch facing the lake (“She told us, of course you have to have a screened in porch,” Ellen says. “And we love it!’) Edgewater’s other touches are more subtle. The Millers wanted to keep the garage, but the home needed to be sited on a small knoll some feet away in order to capture the views of Lake Charlevoix across the street. The solution is a covered walkway and steps that are so artful they enhance the home. Another favor Baldwin did for them was to connect them with Legacy Construction, a firm known for its craftsmanship and attention to detail. The Miller home, outfitted with touches including custom molding, cherry cabinetry, a stunning custom range hood, built in shelving and custom vanities. A warm hickory floor and lovely earth-toned Craftsman-style color palette pull it all together, while a fireplace mantel hewn from a tree taken on the property rounds out this gracious lake cottage.
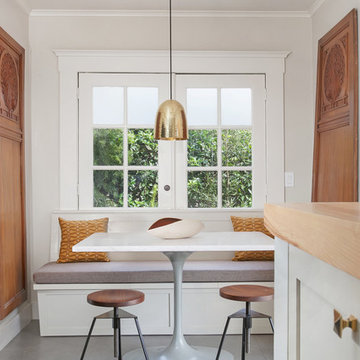
Breakfast nook and sunroom.
Design ideas for an arts and crafts sunroom in San Diego.
Design ideas for an arts and crafts sunroom in San Diego.
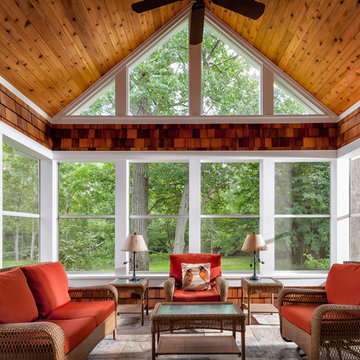
http://www.pickellbuilders.com. Cedar shake screen porch with knotty pine ship lap ceiling and a slate tile floor. Photo by Paul Schlismann.
Arts and Crafts Sunroom Design Photos
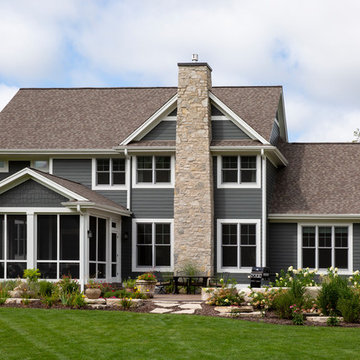
2 story with dark bronze metal roof covered porch and pillar accents. Gables trimmed in white with James Hardie Iron Gray siding and thin veneer stone. Carriage style garage doors on an angled garage. Weathered Wood GAF Timberline shingles. Screen porch and full exposed stone chimney. (Ryan Hainey)
1
