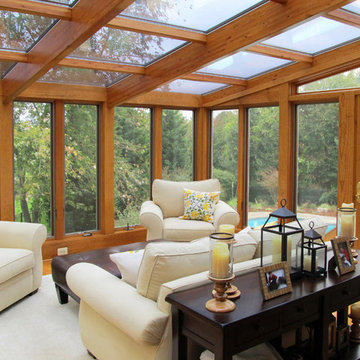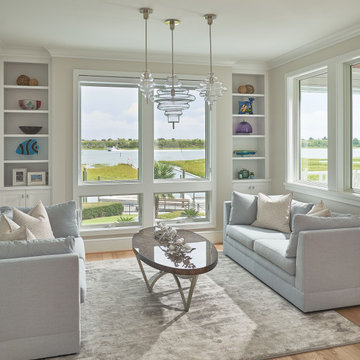Transitional Sunroom Design Photos
Refine by:
Budget
Sort by:Popular Today
1 - 20 of 309 photos
Item 1 of 3
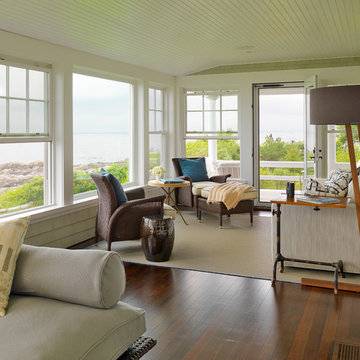
Richard Mandelkorn Photography
Inspiration for a mid-sized transitional sunroom in Boston with a standard ceiling.
Inspiration for a mid-sized transitional sunroom in Boston with a standard ceiling.
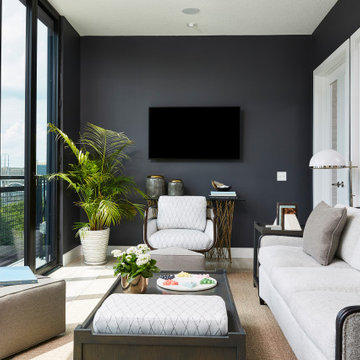
Photography: Alyssa Lee Photography
This is an example of a mid-sized transitional sunroom in Minneapolis with porcelain floors and grey floor.
This is an example of a mid-sized transitional sunroom in Minneapolis with porcelain floors and grey floor.

This is an example of a large transitional sunroom in Chicago with no fireplace, a skylight and grey floor.

Double sided fireplace looking from sun room to great room. Beautiful coffered ceiling and big bright windows.
Photo of a large transitional sunroom in Cincinnati with dark hardwood floors, a two-sided fireplace, a stone fireplace surround and brown floor.
Photo of a large transitional sunroom in Cincinnati with dark hardwood floors, a two-sided fireplace, a stone fireplace surround and brown floor.
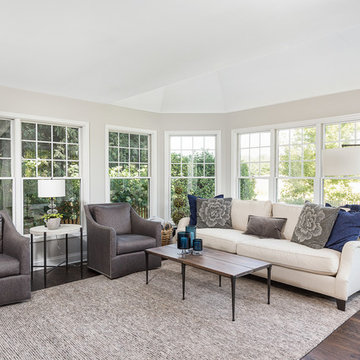
Picture Perfect House
Large transitional sunroom in Chicago with dark hardwood floors, a standard ceiling and brown floor.
Large transitional sunroom in Chicago with dark hardwood floors, a standard ceiling and brown floor.
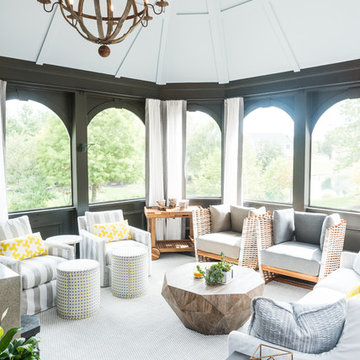
One of my favorite spaces to design are those that bring the outdoors in while capturing the luxurious comforts of home. This screened-in porch captures that concept beautifully with weather resistant drapery, all weather furnishings, and all the creature comforts of an indoor family room.
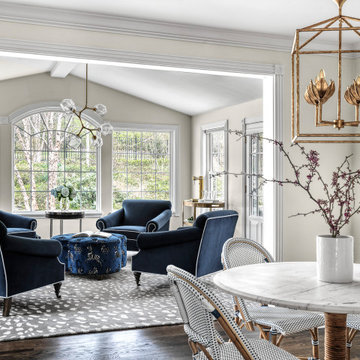
In the well-used adjoining breakfast room, we added an iconic Serena & Lily marble bistro table and Riviera rattan dining chairs. The open-cage, Diego Giacometti-inspired pendant with four elegant, floral blooms in an antique-burnished brass finish pairs well with the pen and ink botanical prints. The sitting room’s crown jewel is the cloverleaf ottoman upholstered in an unexpected woven-zebra velvet. After showing my client the fabric, I learned it was discontinued at the production mill. Not knowing how long it would take the company to find another mill, I suggested reconsidering the choice. But my smitten client was determined to have it - and it was well worth the wait.
Four classic club chairs nestle the ottoman inviting family conversation; a special point of interest is that there are no televisions in any of the family living spaces.
The “Gem Modern Vine Chandelier” by Hammerton offers an intriguing juxtaposition of organic and geometric design to the vaulted ceiling. The expansive windows were left uncovered to bring in as much natural light as possible while offering a verdant view of the lush backyard.

This is an example of a large transitional sunroom in Other with slate floors, a standard fireplace, a stone fireplace surround, a standard ceiling and grey floor.
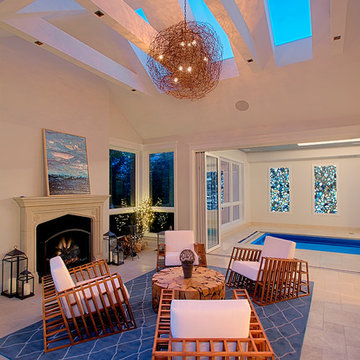
Luxurious Chicago home remodel has a sunroom addition with skylights, fireplace and is open to indoor pool. Designed and constructed by Benvenuti and Stein..
Need help with your home transformation? Call Benvenuti and Stein design build for full service solutions. 847.866.6868.
Norman Sizemore-photographer
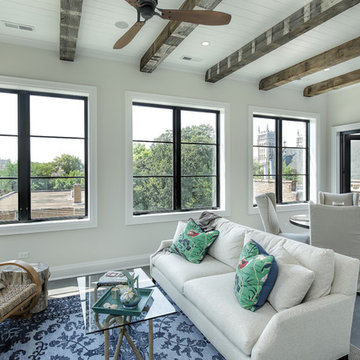
Inspiration for a large transitional sunroom in Chicago with porcelain floors and grey floor.
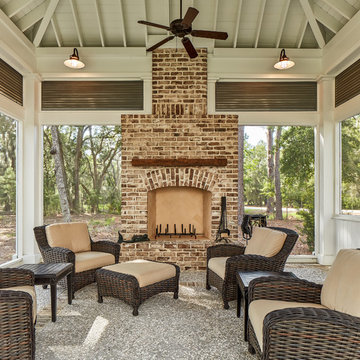
gazebo
Photo of a large transitional sunroom in Atlanta with a standard fireplace, a brick fireplace surround and a standard ceiling.
Photo of a large transitional sunroom in Atlanta with a standard fireplace, a brick fireplace surround and a standard ceiling.
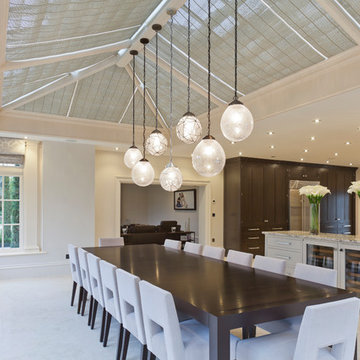
The nine-pane window design together with the three-pane clerestory panels above creates height with this impressive structure. Ventilation is provided through top hung opening windows and electrically operated roof vents.
This open plan space is perfect for family living and double doors open fully onto the garden terrace which can be used for entertaining.
Vale Paint Colour - Alabaster
Size- 8.1M X 5.7M
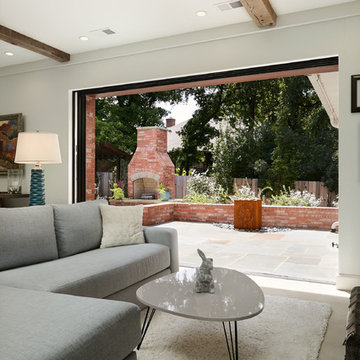
Another new addition to the existing house was this sunroom. There were several door options to choose from, but the one that made the final cut was from Pella Windows and Doors. It's a now-you-see-it-now-you-don't effect that elicits all kinds of reactions from the guests. And another item, which you cannot see from this picture, is the Phantom Screens that are located above each set of doors. Another surprise element that takes one's breath away.
Photo: Voelker Photo LLC
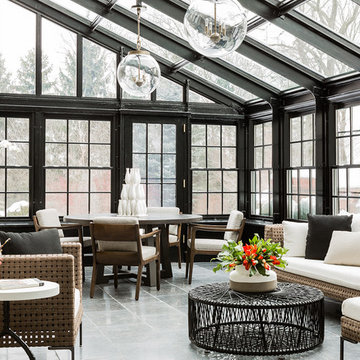
Sunroom at Brookline Renovation. Winner of Best of Boston Homes™ 2015, awarded by Boston Home: Best General Contractor - Conservatory
Large transitional sunroom in Boston with a glass ceiling and grey floor.
Large transitional sunroom in Boston with a glass ceiling and grey floor.
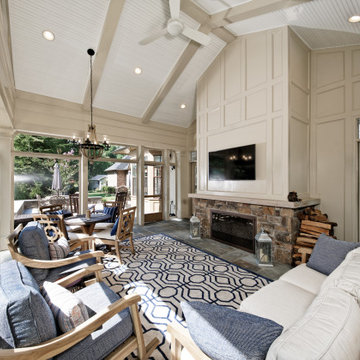
Inspiration for an expansive transitional sunroom in DC Metro with a two-sided fireplace, a brick fireplace surround, multi-coloured floor, a standard ceiling and slate floors.
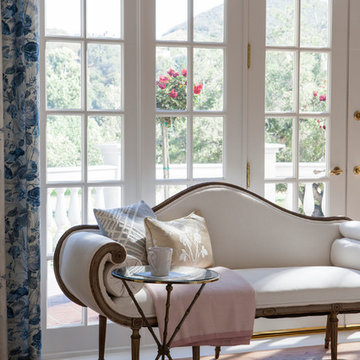
Lori Dennis Interior Design
SoCal Contractor Construction
Mark Tanner Photography
Large transitional sunroom in Los Angeles with light hardwood floors.
Large transitional sunroom in Los Angeles with light hardwood floors.
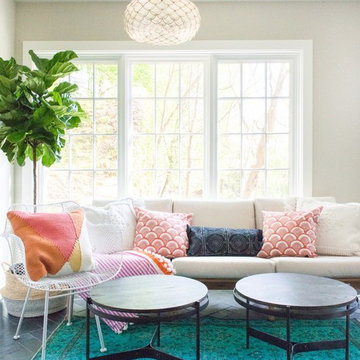
JANE BEILES
This is an example of a mid-sized transitional sunroom in New York with slate floors, no fireplace and black floor.
This is an example of a mid-sized transitional sunroom in New York with slate floors, no fireplace and black floor.
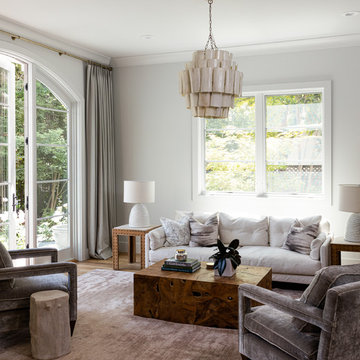
Light and airy sunroom with French doors opening to backyard.
This is an example of a large transitional sunroom in San Francisco with medium hardwood floors, a standard ceiling and brown floor.
This is an example of a large transitional sunroom in San Francisco with medium hardwood floors, a standard ceiling and brown floor.
Transitional Sunroom Design Photos
1
