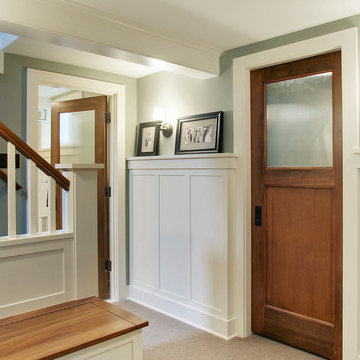Arts and Crafts Walk-out Basement Design Ideas
Refine by:
Budget
Sort by:Popular Today
1 - 20 of 594 photos
Item 1 of 3
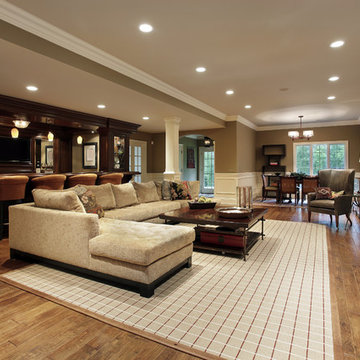
Inspiration for a large arts and crafts walk-out basement in Minneapolis with brown walls, vinyl floors, no fireplace and brown floor.
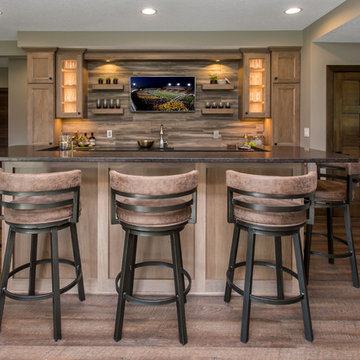
Having lived in their new home for several years, these homeowners were ready to finish their basement and transform it into a multi-purpose space where they could mix and mingle with family and friends. Inspired by clean lines and neutral tones, the style can be described as well-dressed rustic. Despite being a lower level, the space is flooded with natural light, adding to its appeal.
Central to the space is this amazing bar. To the left of the bar is the theater area, the other end is home to the game area.
Jake Boyd Photo
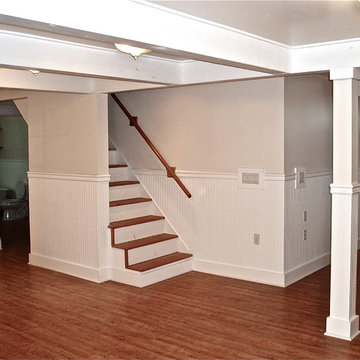
A DEPENDABLE CONTRACTOR - New basement suite. New walls, ceiling and floors. Beadboard wall panels with chair rail and baseboards, boxed ceiling, wooden steps, interior doors and trim, engineered wood flooring, paint and lights.
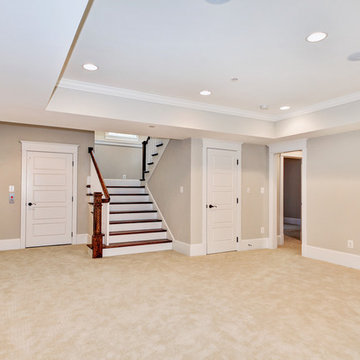
Sunken ceiling design involves finding a balance between functionality and elegance.
#HomeVisit Photography
#SuburbanBuilders
#CustomHomeBuilderArlingtonVA
#CustomHomeBuilderGreatFallsVA
#CustomHomeBuilderMcLeanVA
#CustomHomeBuilderViennaVA
#CustomHomeBuilderFallsChurchVA
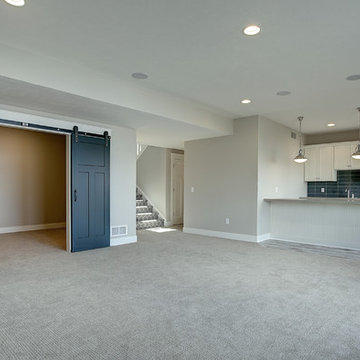
Small arts and crafts walk-out basement in Grand Rapids with beige walls, carpet and beige floor.
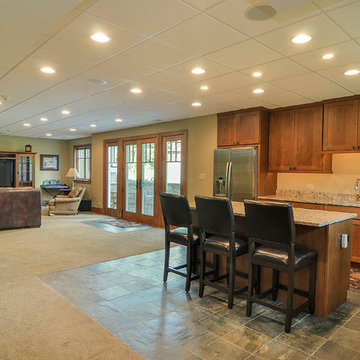
Rachael Ormond
Photo of a mid-sized arts and crafts walk-out basement in Chicago with green walls and slate floors.
Photo of a mid-sized arts and crafts walk-out basement in Chicago with green walls and slate floors.
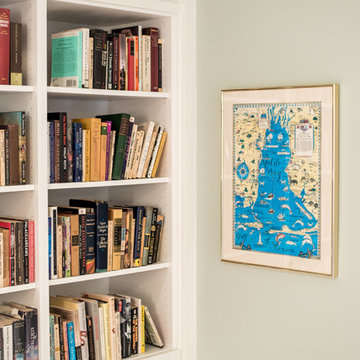
Built-in Ikea-hacked shelving.
Design ideas for an arts and crafts walk-out basement in Seattle with green walls and beige floor.
Design ideas for an arts and crafts walk-out basement in Seattle with green walls and beige floor.
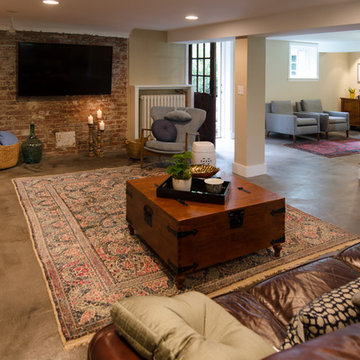
Jeff Beck Photography
Mid-sized arts and crafts walk-out basement in Seattle with beige walls, concrete floors, grey floor, a standard fireplace and a tile fireplace surround.
Mid-sized arts and crafts walk-out basement in Seattle with beige walls, concrete floors, grey floor, a standard fireplace and a tile fireplace surround.
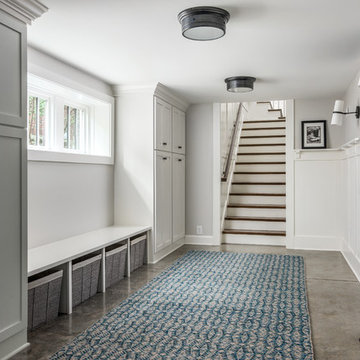
Photography: Garett + Carrie Buell of Studiobuell/ studiobuell.com
Mid-sized arts and crafts walk-out basement in Nashville with white walls, concrete floors and brown floor.
Mid-sized arts and crafts walk-out basement in Nashville with white walls, concrete floors and brown floor.
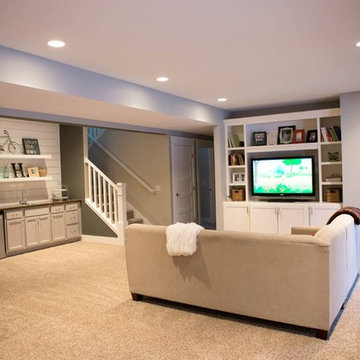
D&E Image
Design ideas for a mid-sized arts and crafts walk-out basement in Grand Rapids with grey walls, carpet and no fireplace.
Design ideas for a mid-sized arts and crafts walk-out basement in Grand Rapids with grey walls, carpet and no fireplace.
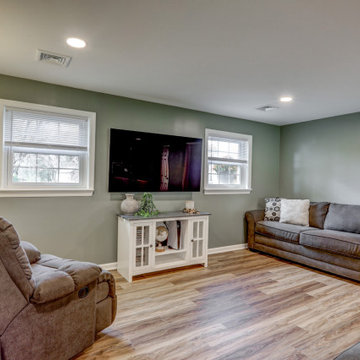
Basement remodel with LVP flooring, green walls, painted brick fireplace, and custom built-in shelves
This is an example of a large arts and crafts walk-out basement in Other with green walls, vinyl floors, a standard fireplace, a brick fireplace surround and brown floor.
This is an example of a large arts and crafts walk-out basement in Other with green walls, vinyl floors, a standard fireplace, a brick fireplace surround and brown floor.
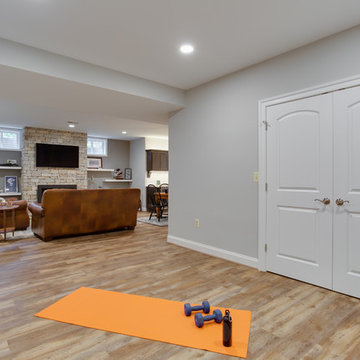
Inspiration for an expansive arts and crafts walk-out basement in DC Metro with vinyl floors, a standard fireplace and a stone fireplace surround.
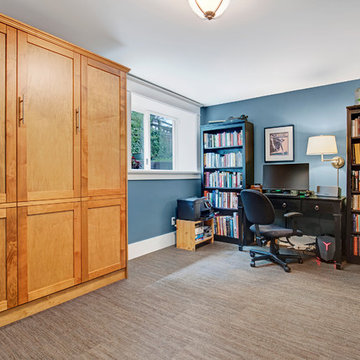
Our clients loved their homes location but needed more space. We added two bedrooms and a bathroom to the top floor and dug out the basement to make a daylight living space with a rec room, laundry, office and additional bath.
Although costly, this is a huge improvement to the home and they got all that they hoped for.
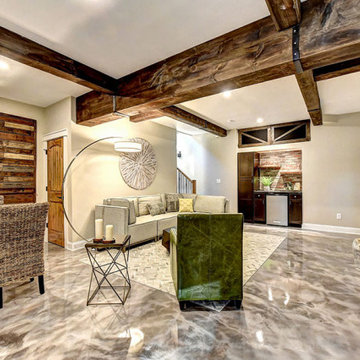
Basement-level family recreation room designed by AHT Interiors. Model home by Brockton Construction.
Inspiration for an arts and crafts walk-out basement in Atlanta with beige walls, concrete floors, no fireplace and multi-coloured floor.
Inspiration for an arts and crafts walk-out basement in Atlanta with beige walls, concrete floors, no fireplace and multi-coloured floor.
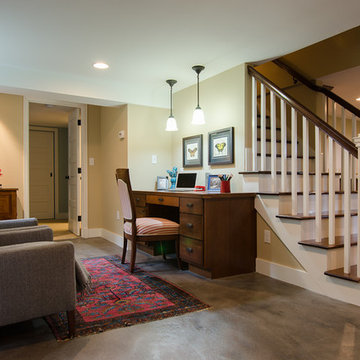
Jeff Beck Photography
Photo of a mid-sized arts and crafts walk-out basement in Seattle with concrete floors, beige walls and grey floor.
Photo of a mid-sized arts and crafts walk-out basement in Seattle with concrete floors, beige walls and grey floor.
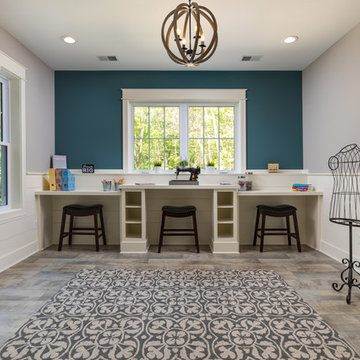
Inspiration for a large arts and crafts walk-out basement in Grand Rapids with blue walls, laminate floors and beige floor.
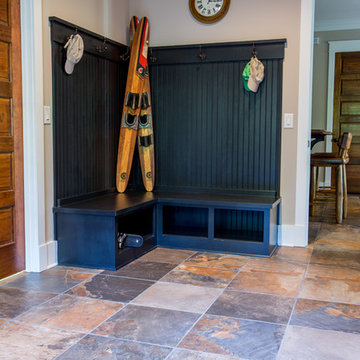
This built in bench is perfect for any mud room. It has hooks to hang hats/jackets/backpacks and it has storage underneath the bench where you can put your shoes when you take them off so they don't clutter the floor.
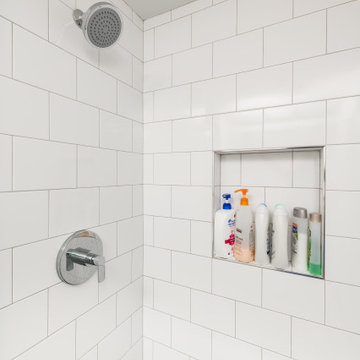
With a growing family, it made so much sense to our clients to renovate the little used basement into a fully functioning part of their home. The original red brick walls contribute to the home's overall vintage and rustic style.
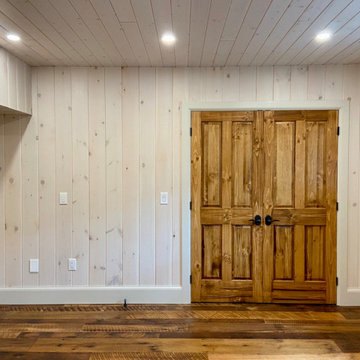
We were hired to finish the basement of our clients cottage in Haliburton. The house is a woodsy craftsman style. Basements can be dark so we used pickled pine to brighten up this 3000 sf space which allowed us to remain consistent with the vibe of the overall cottage. We delineated the large open space in to four functions - a Family Room (with projector screen TV viewing above the fireplace and a reading niche); a Game Room with access to large doors open to the lake; a Guest Bedroom with sitting nook; and an Exercise Room. Glass was used in the french and barn doors to allow light to penetrate each space. Shelving units were used to provide some visual separation between the Family Room and Game Room. The fireplace referenced the upstairs fireplace with added inspiration from a photo our clients saw and loved. We provided all construction docs and furnishings will installed soon.
Arts and Crafts Walk-out Basement Design Ideas
1
