Midcentury Walk-out Basement Design Ideas
Refine by:
Budget
Sort by:Popular Today
1 - 20 of 123 photos
Item 1 of 3
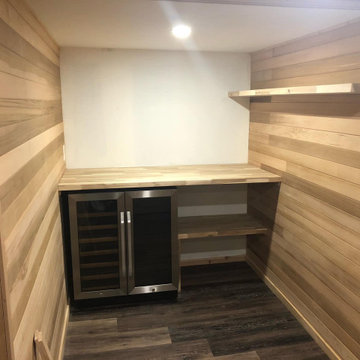
Design ideas for a mid-sized midcentury walk-out basement in Toronto with white walls, vinyl floors, brown floor and panelled walls.
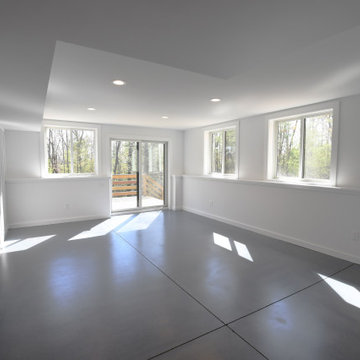
Fantastic Mid-Century Modern Ranch Home in the Catskills - Kerhonkson, Ulster County, NY. 3 Bedrooms, 3 Bathrooms, 2400 square feet on 6+ acres. Black siding, modern, open-plan interior, high contrast kitchen and bathrooms. Completely finished basement - walkout with extra bath and bedroom.
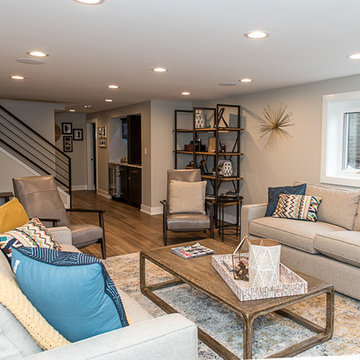
Photo of a large midcentury walk-out basement in Chicago with grey walls, vinyl floors, a corner fireplace, a brick fireplace surround and brown floor.
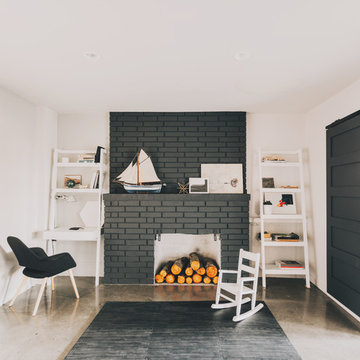
Rafael Soldi
Photo of a mid-sized midcentury walk-out basement in Seattle with white walls, concrete floors, a standard fireplace and a brick fireplace surround.
Photo of a mid-sized midcentury walk-out basement in Seattle with white walls, concrete floors, a standard fireplace and a brick fireplace surround.

Mid-sized midcentury walk-out basement in DC Metro with grey walls, bamboo floors, a standard fireplace and wallpaper.
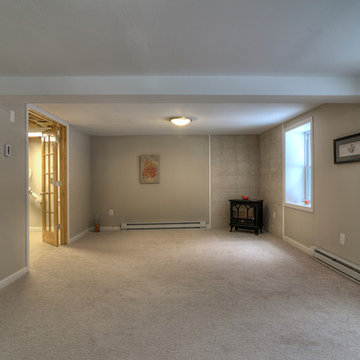
Design ideas for a mid-sized midcentury walk-out basement in Boston with grey walls and carpet.
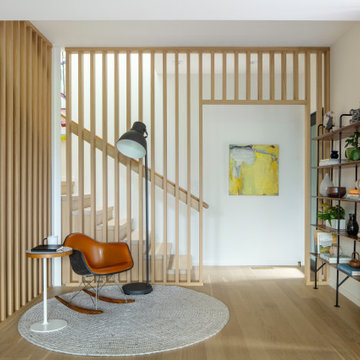
Inspiration for a midcentury walk-out basement in Denver with white walls, light hardwood floors and wood walls.
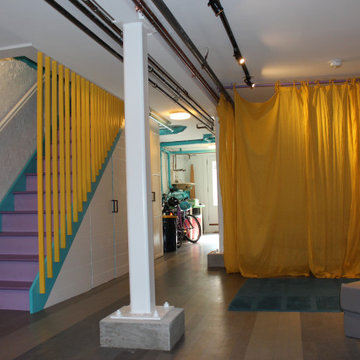
The main space. Curtains add privacy and create a sense of playfullness.
Mid-sized midcentury walk-out basement in New York with white walls, cork floors and multi-coloured floor.
Mid-sized midcentury walk-out basement in New York with white walls, cork floors and multi-coloured floor.
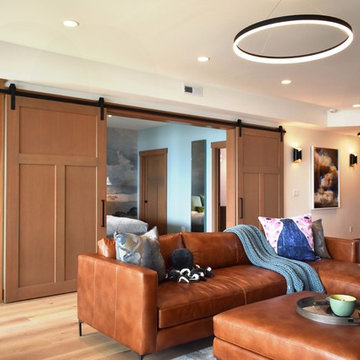
Modern expansive daylight basement features double barn doors in a wood shaker style.
Design ideas for an expansive midcentury walk-out basement in Seattle with white walls, medium hardwood floors and grey floor.
Design ideas for an expansive midcentury walk-out basement in Seattle with white walls, medium hardwood floors and grey floor.
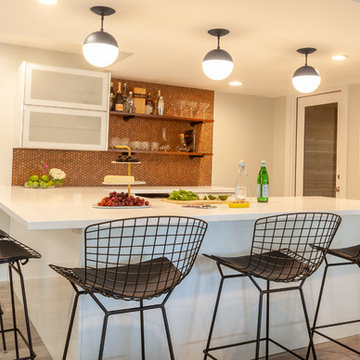
Design ideas for a mid-sized midcentury walk-out basement in Detroit with grey walls, laminate floors, a standard fireplace, a brick fireplace surround and grey floor.
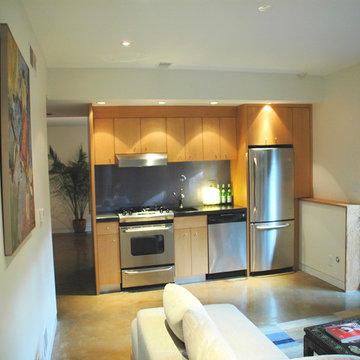
Eric Fisher
Design ideas for a mid-sized midcentury walk-out basement in Other with white walls and concrete floors.
Design ideas for a mid-sized midcentury walk-out basement in Other with white walls and concrete floors.
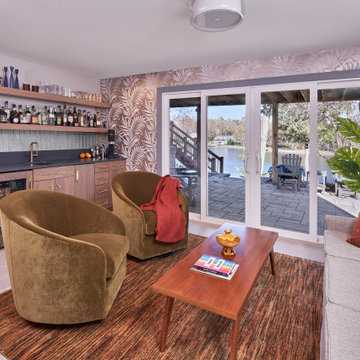
© Lassiter Photography | ReVision Design/Remodeling | ReVisionCharlotte.com
Photo of a mid-sized midcentury walk-out basement in Charlotte with a home bar, grey walls, ceramic floors, grey floor and wallpaper.
Photo of a mid-sized midcentury walk-out basement in Charlotte with a home bar, grey walls, ceramic floors, grey floor and wallpaper.

On the basement level is Cohen’s home office – which embraces the more industrial aesthetic of the surrounding building materials. The space is graced with natural light that trickles down through the home’s transparent layers, something unusual for a basement.
Photo: Jim Bartsch
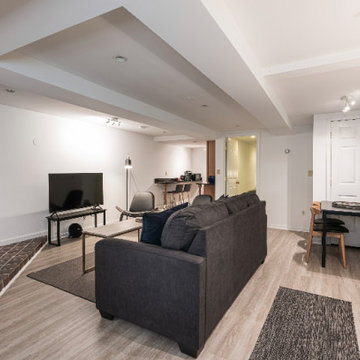
Basement unit apartment.
Small midcentury walk-out basement in DC Metro with a corner fireplace, a tile fireplace surround and grey floor.
Small midcentury walk-out basement in DC Metro with a corner fireplace, a tile fireplace surround and grey floor.
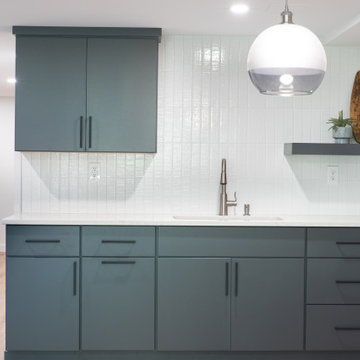
Mid-sized midcentury walk-out basement in Baltimore with grey walls, vinyl floors, coffered and wood walls.
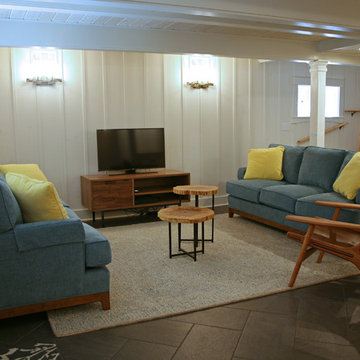
The lower level has "not so high" ceilings! But that didn't stop us from adding shallow beams and painted out wood on the ceilings and the walls... more makes everything feel like more!

Incredible transformation of a basement family room.
This is an example of a small midcentury walk-out basement in New York with multi-coloured walls, porcelain floors, beige floor and wallpaper.
This is an example of a small midcentury walk-out basement in New York with multi-coloured walls, porcelain floors, beige floor and wallpaper.
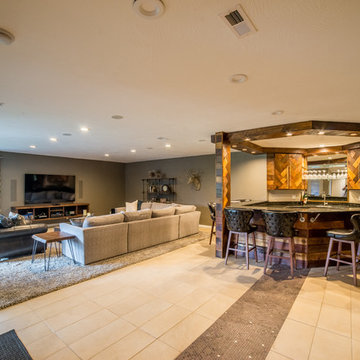
Inspiration for a large midcentury walk-out basement in Other with grey walls, ceramic floors, no fireplace and a home bar.
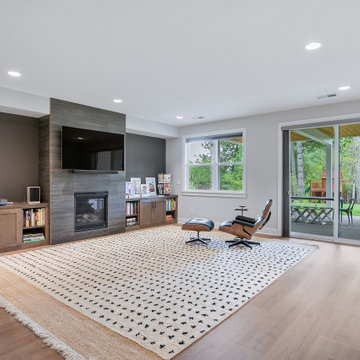
Lions Floor luxury vinyl plank flooring was used in the basement to complement the rest of the flooring in the home.
Large midcentury walk-out basement in Portland with a game room, grey walls, vinyl floors, a standard fireplace, a tile fireplace surround and beige floor.
Large midcentury walk-out basement in Portland with a game room, grey walls, vinyl floors, a standard fireplace, a tile fireplace surround and beige floor.
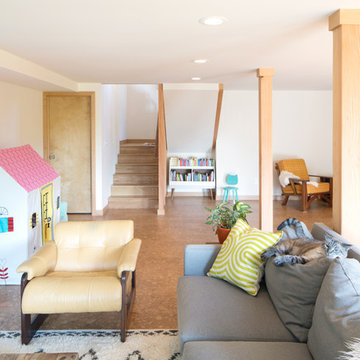
Winner of the 2018 Tour of Homes Best Remodel, this whole house re-design of a 1963 Bennet & Johnson mid-century raised ranch home is a beautiful example of the magic we can weave through the application of more sustainable modern design principles to existing spaces.
We worked closely with our client on extensive updates to create a modernized MCM gem.
Extensive alterations include:
- a completely redesigned floor plan to promote a more intuitive flow throughout
- vaulted the ceilings over the great room to create an amazing entrance and feeling of inspired openness
- redesigned entry and driveway to be more inviting and welcoming as well as to experientially set the mid-century modern stage
- the removal of a visually disruptive load bearing central wall and chimney system that formerly partitioned the homes’ entry, dining, kitchen and living rooms from each other
- added clerestory windows above the new kitchen to accentuate the new vaulted ceiling line and create a greater visual continuation of indoor to outdoor space
- drastically increased the access to natural light by increasing window sizes and opening up the floor plan
- placed natural wood elements throughout to provide a calming palette and cohesive Pacific Northwest feel
- incorporated Universal Design principles to make the home Aging In Place ready with wide hallways and accessible spaces, including single-floor living if needed
- moved and completely redesigned the stairway to work for the home’s occupants and be a part of the cohesive design aesthetic
- mixed custom tile layouts with more traditional tiling to create fun and playful visual experiences
- custom designed and sourced MCM specific elements such as the entry screen, cabinetry and lighting
- development of the downstairs for potential future use by an assisted living caretaker
- energy efficiency upgrades seamlessly woven in with much improved insulation, ductless mini splits and solar gain
Midcentury Walk-out Basement Design Ideas
1