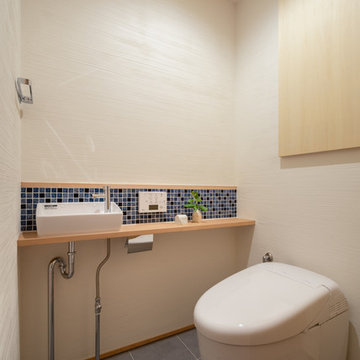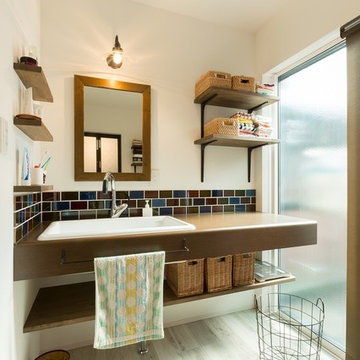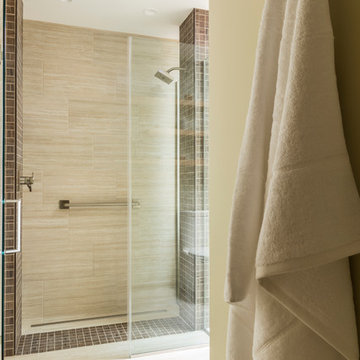Asian Beige Bathroom Design Ideas
Refine by:
Budget
Sort by:Popular Today
1 - 20 of 1,001 photos
Item 1 of 3

Design ideas for an asian bathroom in Melbourne with medium wood cabinets, a japanese tub, wood benchtops and exposed beam.

Inspiration for a mid-sized asian powder room in Salt Lake City with black cabinets, brown walls, medium hardwood floors, an undermount sink, brown floor, multi-coloured benchtops, a floating vanity, wallpaper and onyx benchtops.

This is an example of a large asian master bathroom in San Francisco with a japanese tub, a curbless shower and a hinged shower door.
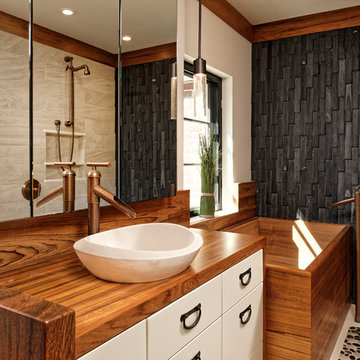
Countertop Wood: Burmese Teak
Category: Vanity Top and Divider Wall
Construction Style: Edge Grain
Countertop Thickness: 1-3/4"
Size: Vanity Top 23 3/8" x 52 7/8" mitered to Divider Wall 23 3/8" x 35 1/8"
Countertop Edge Profile: 1/8” Roundover on top horizontal edges, bottom horizontal edges, and vertical corners
Wood Countertop Finish: Durata® Waterproof Permanent Finish in Matte sheen
Wood Stain: The Favorite Stock Stain (#03012)
Designer: Meghan Browne of Jennifer Gilmer Kitchen & Bath
Job: 13806
Undermount or Overmount Sink: Stone Forest C51 7" H x 18" W x 15" Roma Vessel Bowl
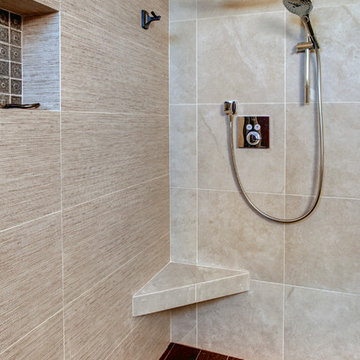
Design ideas for a mid-sized asian master bathroom in Seattle with flat-panel cabinets, medium wood cabinets, a curbless shower, a wall-mount toilet, brown tile, porcelain tile, white walls, porcelain floors, an undermount sink and engineered quartz benchtops.
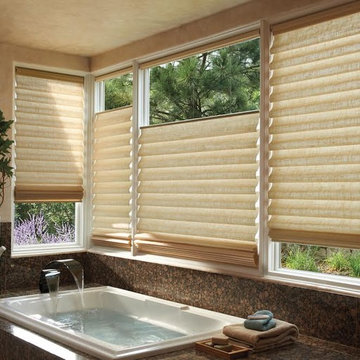
This is an example of a large asian master bathroom in Chicago with a drop-in tub, brown tile, stone tile, beige walls, ceramic floors and granite benchtops.
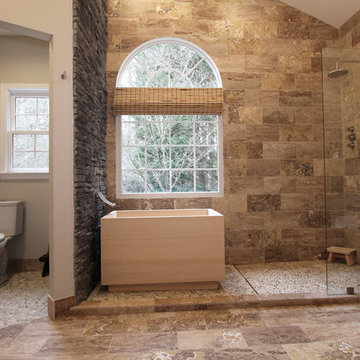
The detailed plans for this bathroom can be purchased here: https://www.changeyourbathroom.com/shop/healing-hinoki-bathroom-plans/
Japanese Hinoki Ofuro Tub in wet area combined with shower, hidden shower drain with pebble shower floor, travertine tile with brushed nickel fixtures. Atlanta Bathroom

Embarking on the design journey of Wabi Sabi Refuge, I immersed myself in the profound quest for tranquility and harmony. This project became a testament to the pursuit of a tranquil haven that stirs a deep sense of calm within. Guided by the essence of wabi-sabi, my intention was to curate Wabi Sabi Refuge as a sacred space that nurtures an ethereal atmosphere, summoning a sincere connection with the surrounding world. Deliberate choices of muted hues and minimalist elements foster an environment of uncluttered serenity, encouraging introspection and contemplation. Embracing the innate imperfections and distinctive qualities of the carefully selected materials and objects added an exquisite touch of organic allure, instilling an authentic reverence for the beauty inherent in nature's creations. Wabi Sabi Refuge serves as a sanctuary, an evocative invitation for visitors to embrace the sublime simplicity, find solace in the imperfect, and uncover the profound and tranquil beauty that wabi-sabi unveils.
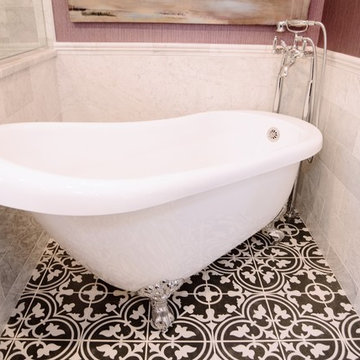
PB Teen bedroom, featuring Coco Crystal large pendant chandelier, Wayfair leaning mirrors, Restoration Hardware and Wisteria Peony wall art. Bathroom features Cambridge plumbing and claw foot slipper cooking bathtub, Ferguson plumbing fixtures, 4-panel frosted glass bard door, and magnolia weave white carrerrea marble floor and wall tile.
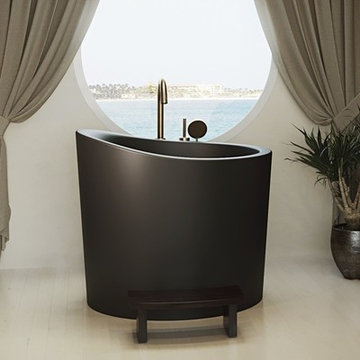
The True Ofuro Mini came about as the direct result of your requests. It too is inspired by the ancient traditions of Japanese bathing that led to the development of our incredibly popular True Ofuro. It too draws on the best ergonomic principles to sculpt a bath with internal seating and built-in headrest, made available in a very compact footprint to fit into even the smallest bathrooms. In fact, Aquatica’s clever designers have managed to create this ‘small and tall’ tub, deep enough for full body soaking in a footprint of just 43”.
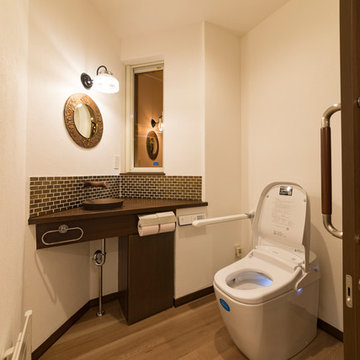
Asian powder room in Other with white walls, light hardwood floors, a vessel sink and brown floor.
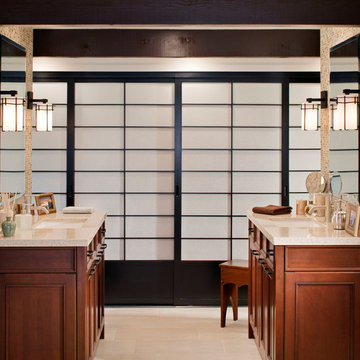
RICH CHERRY CABINETS AND A SUBTLE COLOR PALET CREATE A WARM, CALMING ATMOSPHERE FOR THIS MASTER BATHROOM. LED LIGHTS SOFTLY GLOW BEHIND THE LONG SHOJI SCREENS MAKE A PERFECT NIGHT-LIGHT. AHHHH. SO RESTFUL!
DESIGNED AND BUILT BY THE HOME IMPROVEMENTS GROUP, WOODLAND, CA
PHOTOS BY CHIPPER HATTER PHOTOGRAPHY
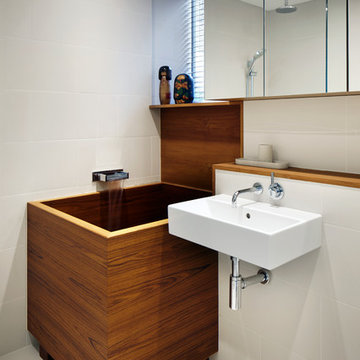
Jack Hobhouse
Photo of an asian bathroom in London with a wall-mount sink, a japanese tub and beige tile.
Photo of an asian bathroom in London with a wall-mount sink, a japanese tub and beige tile.
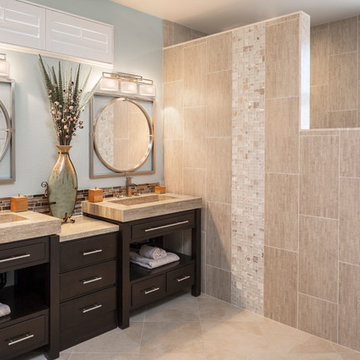
Jane removed the existing tub to make way for a large walk-in shower, complete with an eye-catching contemporary shower panel, contrasting natural bamboo and sleek stainless steel. The rectangular porcelain tile with a bamboo effect was installed vertically to add visual height, while paired with a stone and glass mosaic tile in a wrapped stripe for interest. The glass block window streams natural light through the door-less shower entrance, and can be seen from the bedroom.
To continue the functional clean lines, a large vanity with a travertine countertop and integrated double stone sinks was installed.
Photography - Grey Crawford
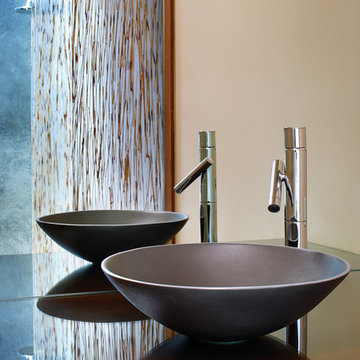
This remodeled bathroom now serves as powder room for the kitchen/family room and a guest bath adjacent to the media room with its pull-down Murphy bed. The new cabinet features a sink made of recycled aluminum and a glass countertop. Reflected in the mirror is the shower with its skylight and enclosure made of 3-form recycle resin panels with embedded reeds.
Design Team: Tracy Stone, Donatella Cusma', Sherry Cefali
Engineer: Dave Cefali
Photo: Lawrence Anderson

After remodeling their Kitchen last year, we were honored by a request to remodel this cute and tiny little.
guest bathroom.
Wood looking tile gave the natural serenity of a spa and dark floor tile finished the look with a mid-century modern / Asian touch.
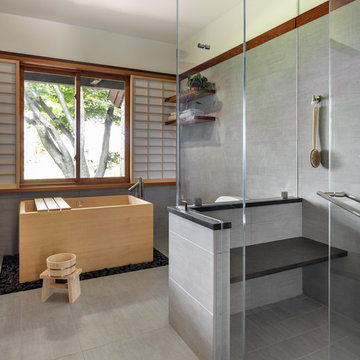
Design ideas for an asian master bathroom in New York with a japanese tub, an open shower, white walls, grey floor and an open shower.
Asian Beige Bathroom Design Ideas
1


