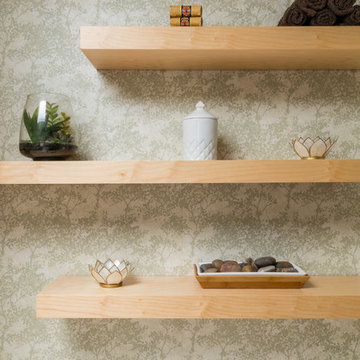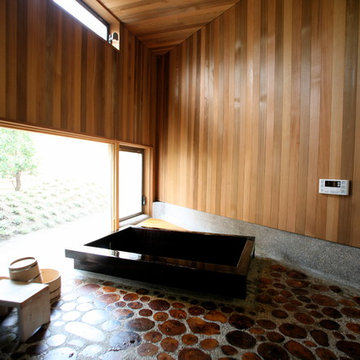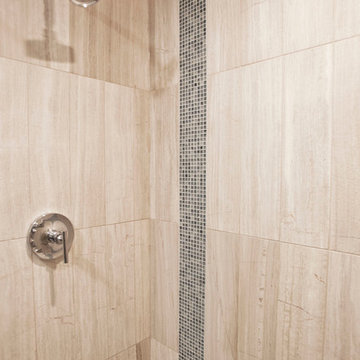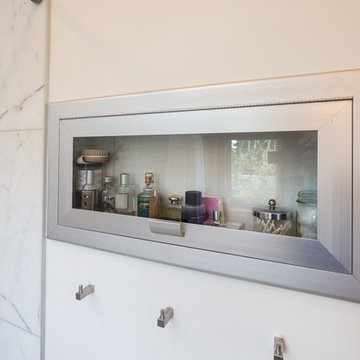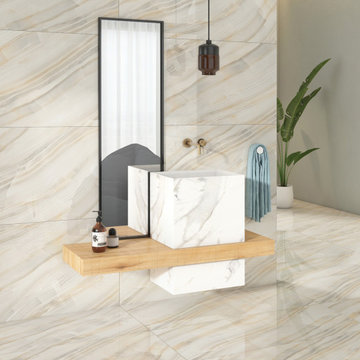Asian Beige Bathroom Design Ideas
Refine by:
Budget
Sort by:Popular Today
161 - 180 of 1,003 photos
Item 1 of 3
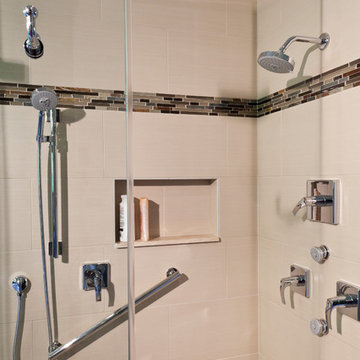
The clients are original owners of their contemporary home built in the early 80's'. Their master bath was inefficient with an oversized under-utilized tub with steps taking up 1/3 of the space and tall walls separating the vanity area from the enclosed shower, blocking potential views of the wooded lot. The new design maintained the original 8'x15' space with 10' ceilings. Interior walls were removed, a 54" corner whirlpool tub was installed adjacent to a 36" vanity and new windows with transoms replaced old drafty ones. New floating vanities with tall cabinets create the new ladies vanity area. The 3 sided, 2 person frameless shower enclosure is a highlight of the new space.
Photography by Curtis Martin
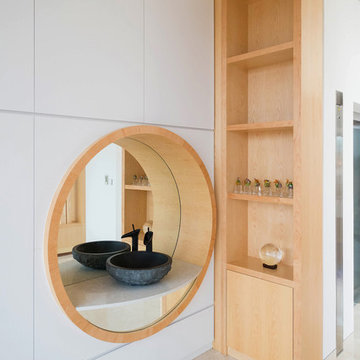
Altar at Attic
Inspiration for an asian bathroom in Singapore with open cabinets, light wood cabinets, white walls, a vessel sink and beige floor.
Inspiration for an asian bathroom in Singapore with open cabinets, light wood cabinets, white walls, a vessel sink and beige floor.
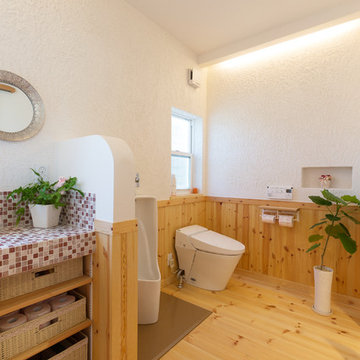
Asian powder room in Other with open cabinets, white walls, medium hardwood floors, tile benchtops and brown floor.
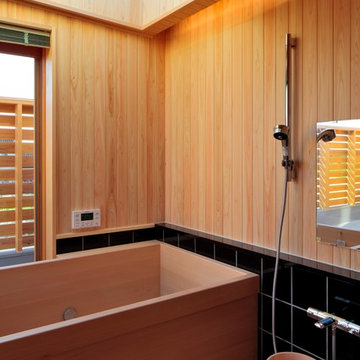
Asian master bathroom in Other with a japanese tub, black tile, beige walls, wood and wood walls.
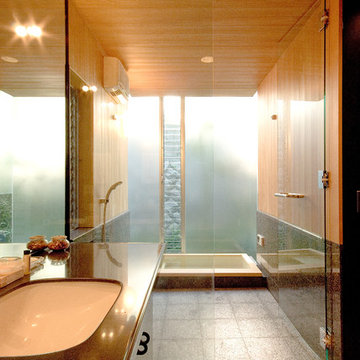
リフォーム後の画像です。
洗面室から見た浴室です。フレームレスのガラスドアがオシャレです。
漏水していたため、工場で作成した防水パンを内蔵しています。
腰壁からの天然ヒバは、クリーニングし従来のものを活用しました。
Design ideas for an asian bathroom in Other.
Design ideas for an asian bathroom in Other.
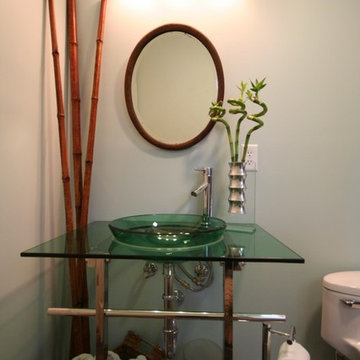
This Asian themed bathroom remodel in Ann Arbor includes a natural slate tile floor and tub surround with decorative etched slate accents.
Inspiration for an asian bathroom in Detroit.
Inspiration for an asian bathroom in Detroit.
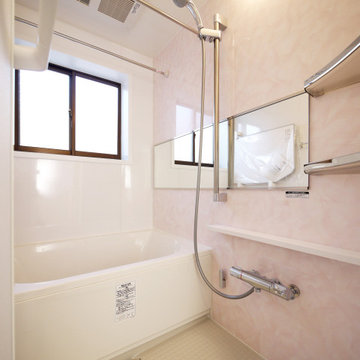
きれいな桜色のバスルーム。
This is an example of an asian master wet room bathroom in Tokyo with a japanese tub, pink walls, beige floor, a hinged shower door and panelled walls.
This is an example of an asian master wet room bathroom in Tokyo with a japanese tub, pink walls, beige floor, a hinged shower door and panelled walls.
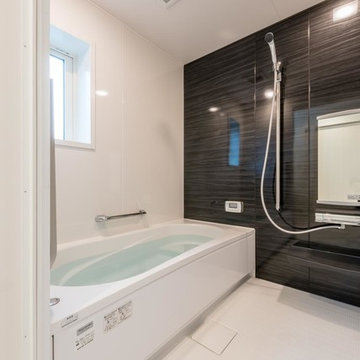
三世代の絆つなぐ木の温もりと寄り添う家
Inspiration for an asian master bathroom in Other with black walls and grey floor.
Inspiration for an asian master bathroom in Other with black walls and grey floor.
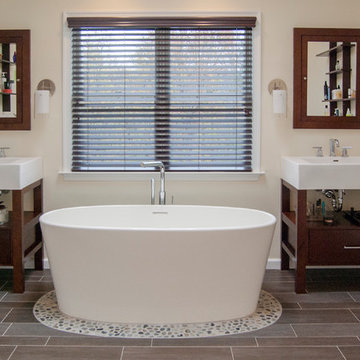
The master bath features his and hers dark cherry Ronbow vanities and a freestanding WetStyle soaking tub.
Design ideas for a mid-sized asian master bathroom in Philadelphia with a vessel sink, open cabinets, dark wood cabinets, a freestanding tub, gray tile, pebble tile and porcelain floors.
Design ideas for a mid-sized asian master bathroom in Philadelphia with a vessel sink, open cabinets, dark wood cabinets, a freestanding tub, gray tile, pebble tile and porcelain floors.
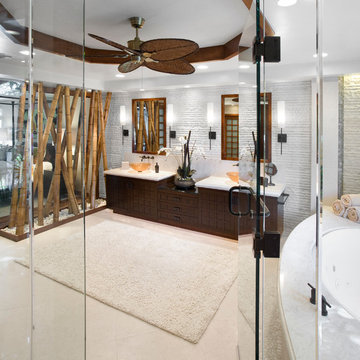
Arch-Interiors Design Group, Inc.
Photo of an asian bathroom in Los Angeles.
Photo of an asian bathroom in Los Angeles.
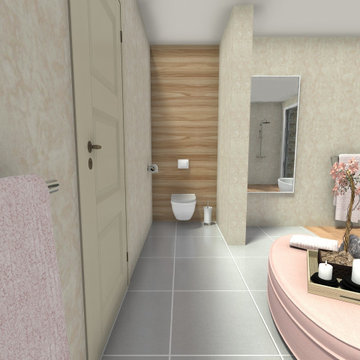
When used to describe interior design, zen refers to bringing peace, relaxation, and harmony.
A bathroom is a natural choice for zen style as it is a room in which it’s important to be comfortable and relaxed. That’s likely why many top destination spas use zen-inspired style to pamper their clients.
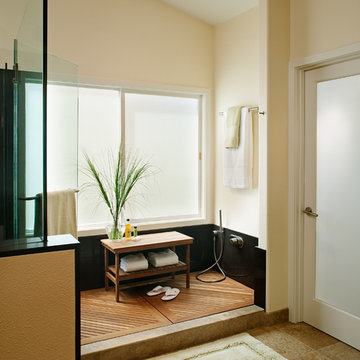
Our client wanted to remove the tub that they never used, and instead we created an area where they could sit and dry off, wash the sand off their feet after a day at the beach, or wash their pets with ease.
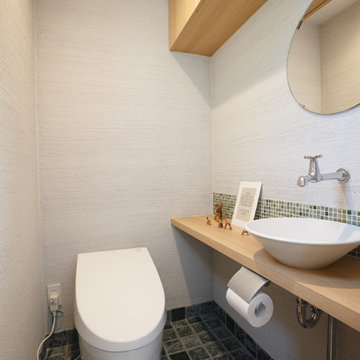
Inspiration for an asian powder room in Kyoto with white walls, a vessel sink, wood benchtops, grey floor and beige benchtops.
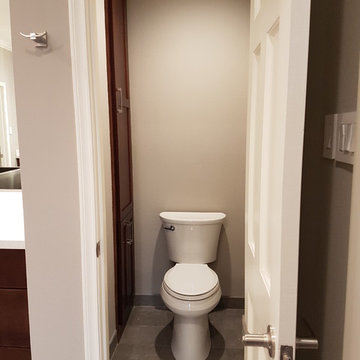
Xtreme Renovations, LLC has completed another amazing Master Bathroom Renovation for our repeat clients in Lakewood Forest/NW Harris County.
This Project required transforming a 1970’s Constructed Roman Themed Master Bathroom to a Modern State-of-the-Art Master Asian-inspired Bathroom retreat with many Upgrades.
The demolition of the existing Master Bathroom required removing all existing floor and shower Tile, all Vanities, Closest shelving, existing Sky Light above a large Roman Jacuzzi Tub, all drywall throughout the existing Master Bath, shower enclosure, Columns, Double Entry Doors and Medicine Cabinets.
The Construction Phase of this Transformation included enlarging the Shower, installing new Glass Block in Shower Area, adding Polished Quartz Shower Seating, Shower Trim at the Shower entry and around the Shower enclosure, Shower Niche and Rain Shower Head. Seamless Glass Shower Door was included in the Upgrade.
New Drywall was installed throughout the Master Bathroom with major Plumbing upgrades including the installation of Tank Less Water Heater which is controlled by Blue Tooth Technology. The installation of a stainless Japanese Soaking Tub is a unique Feature our Clients desired and added to the ‘Wow Factor’ of this Project.
New Floor Tile was installed in the Master Bathroom, Master Closets and Water Closet (W/C). Pebble Stone on Shower Floor and around the Japanese Tub added to the Theme our clients required to create an Inviting and Relaxing Space.
Custom Built Vanity Cabinetry with Towers, all with European Door Hinges, Soft Closing Doors and Drawers. The finish was stained and frosted glass doors inserts were added to add a Touch of Class. In the Master Closets, Custom Built Cabinetry and Shelving were added to increase space and functionality. The Closet Cabinetry and shelving was Painted for a clean look.
New lighting was installed throughout the space. LED Lighting on dimmers with Décor electrical Switches and outlets were included in the Project. Lighted Medicine Cabinets and Accent Lighting for the Japanese Tub completed this Amazing Renovation that clients desired and Xtreme Renovations, LLC delivered.
Extensive Drywall work and Painting completed the Project. New sliding entry Doors to the Master Bathroom were added.
From Design Concept to Completion, Xtreme Renovations, LLC and our Team of Professionals deliver the highest quality of craftsmanship and attention to details. Our “in-house” Design Team, attention to keeping your home as clean as possible throughout the Renovation Process and friendliness of the Xtreme Team set us apart from others. Contact Xtreme Renovations, LLC for your Renovation needs. At Xtreme Renovations, LLC, “It’s All In The Details”.
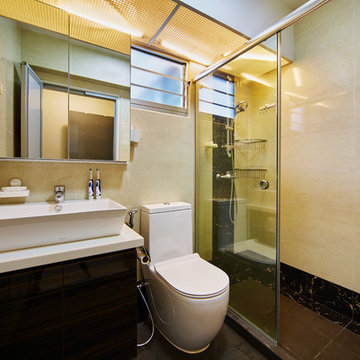
Daniel Chia
Design ideas for a small asian master bathroom in Singapore with black cabinets, ceramic tile and beige walls.
Design ideas for a small asian master bathroom in Singapore with black cabinets, ceramic tile and beige walls.
Asian Beige Bathroom Design Ideas
9


