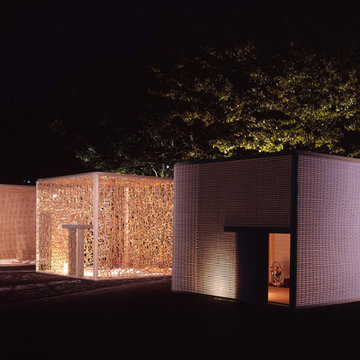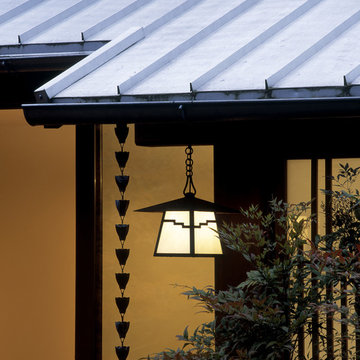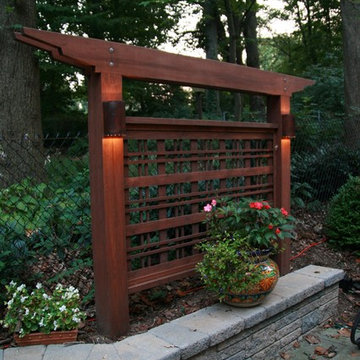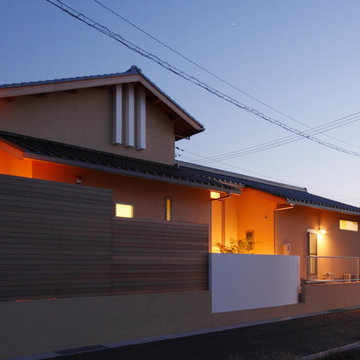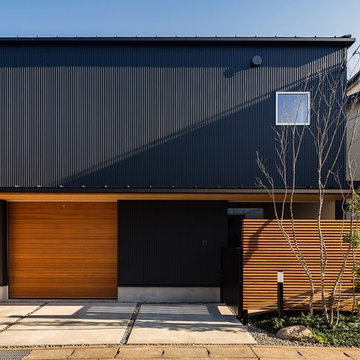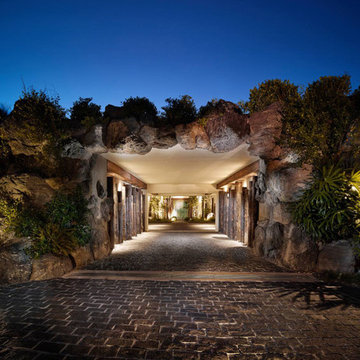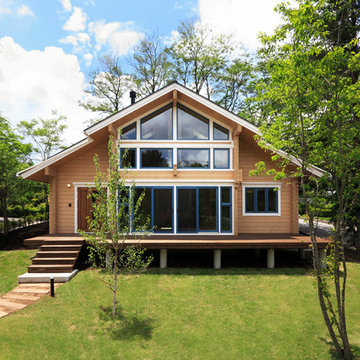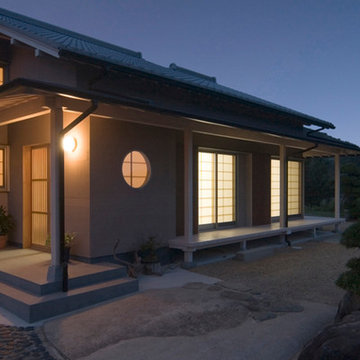Asian Exterior Design Ideas
Refine by:
Budget
Sort by:Popular Today
1 - 20 of 2,122 photos
Item 1 of 3
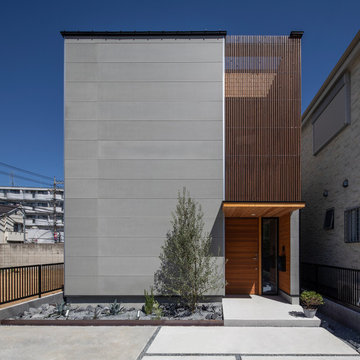
Inspiration for an asian two-storey grey house exterior in Tokyo Suburbs with mixed siding and a flat roof.
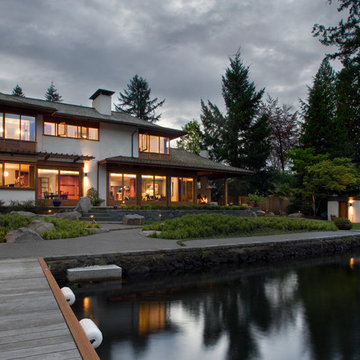
Our client’s modest, three-bedroom house occupies a beautiful, small site having views down the length of Lake Oswego. The design responded to their appreciation of Hawaiian Island/Pacific Rim architecture and to the strict limitation to construction imposed by local zoning. We worked with Forsgren Design Studio on the selection of materials and finishes.
Michael Mathers Photography
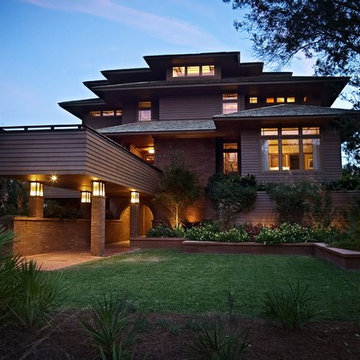
I. Wilson Baker Photography
This is an example of a large asian three-storey brown house exterior in Charleston with wood siding, a hip roof and a shingle roof.
This is an example of a large asian three-storey brown house exterior in Charleston with wood siding, a hip roof and a shingle roof.
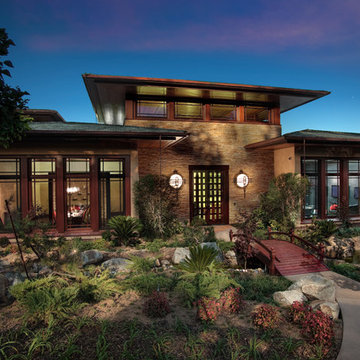
Inspiration for a large asian one-storey multi-coloured house exterior in San Diego with mixed siding and a hip roof.
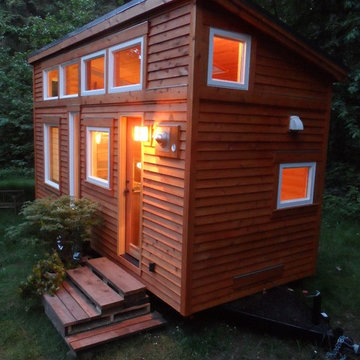
Inspiration for a small asian one-storey brown exterior in Portland with wood siding and a shed roof.
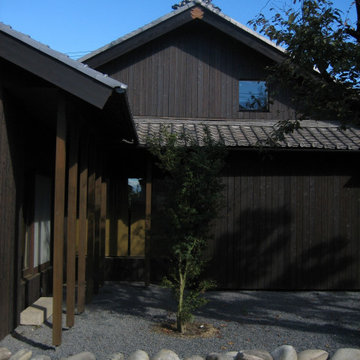
四日市コンビナートまで、100mも離れていないような、そんな場所に古民家が整然と並んでいます。
この家はもともと海沿いにありましたが、昭和14年、海軍燃料廠建設のため、町ごと移転、この家も移築となりました。
その時代ごとの家族構成に対応すべく増築・改築が重ねられてきたこの家も、今となっては、あまりにも広く、使い勝手
の悪いものとなっていました。移築後の70年間で、4世代18人にわたって住み継がれてきたことになります。
「みんなの実家であるために」
4世代分にもなる物を必要なもの・不要なものに分別することから始まり、物置と化してしまっている各部屋を、必要な
部屋のみ残し大幅に減築、法事などで使用される玄関・みせの間・仏間はほぼそのままとする一方、大勢の集まる食堂
・台所・畳の間、プライベートな奥の個室には、大幅に手を加えました。厨子(つし:小屋裏)は、客間及びギャラリーとして
おり、長持ちには、この家で育った人の思い出の品々が収納されています。
この改修により、この家は本来の価値を取り戻しました。この家で育ち巣立っていった人々にとって、自分の家のことを
どこか誇りに思えるような、そのような改修となれば幸いです。
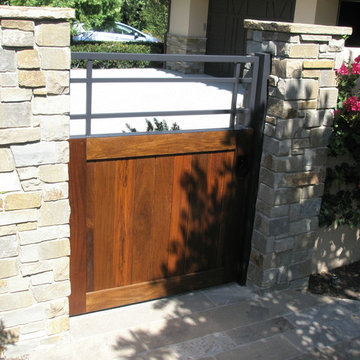
We were excited to provide an Asian Inspired Gate Latch to Bejar Gate Company in San Diego for a project in gorgeous Rancho Santa Fe. As a family business ourself, we love to learn about thriving companies that are family-owned. Bejar Gate has been in business for 37 years and is the oldest and best known gate company in San Diego County. Three generations of Bejars work there on a daily basis. How neat is that?!
This garden gate is made of square tube steel frame and clad with Ipe wood. The customer wanted a gate to complement her Asian themed home in the exclusive neighborhood of Rancho Santa Fe, California.
Jamie at Bejar Gate shared, “We found the perfect hardware from 360 Yardware. The gate turned out lovely and our customer could not be happier.”
If you’re in San Diego County and looking for a gate builder, give Bejar Gate a call!
360 Yardware
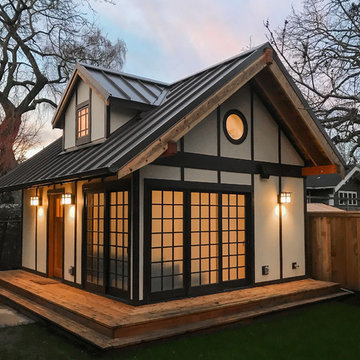
Exterior at night - the sliding doors are covered with interior shades to make the entire building into a lantern.
Photo by: Peter Chee Photography
This is an example of a small asian one-storey beige house exterior in Portland with concrete fiberboard siding, a gable roof and a metal roof.
This is an example of a small asian one-storey beige house exterior in Portland with concrete fiberboard siding, a gable roof and a metal roof.
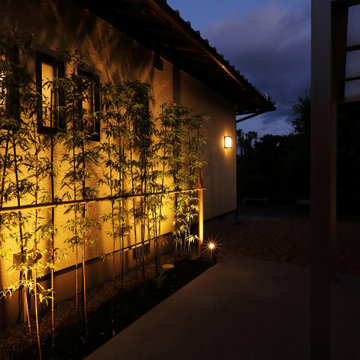
Photo of an expansive asian one-storey beige house exterior in Other with a hip roof, a tile roof and a black roof.
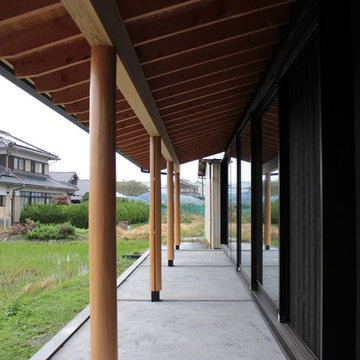
軒下の空間
Photo of a large asian two-storey black house exterior in Other with wood siding, a gable roof and a metal roof.
Photo of a large asian two-storey black house exterior in Other with wood siding, a gable roof and a metal roof.
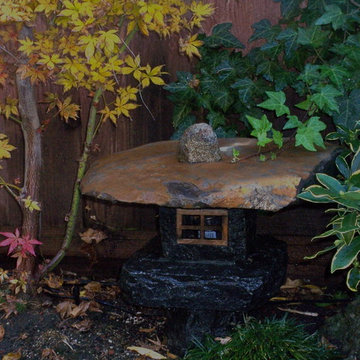
Japanese Lantern in a Japanese Style garden.
This is an example of an asian exterior in San Francisco.
This is an example of an asian exterior in San Francisco.
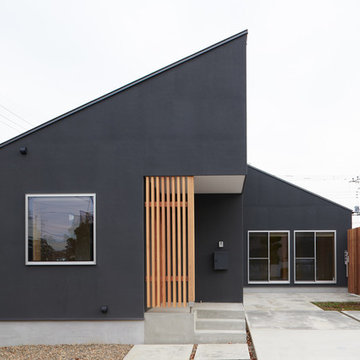
Photo by:ikunori yamamoto
Inspiration for an asian black exterior in Tokyo Suburbs with a shed roof.
Inspiration for an asian black exterior in Tokyo Suburbs with a shed roof.
Asian Exterior Design Ideas
1
