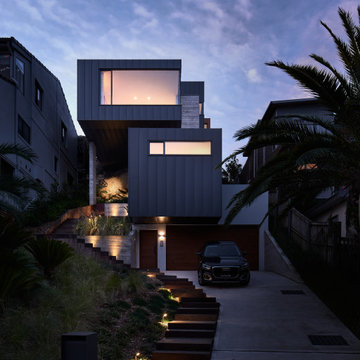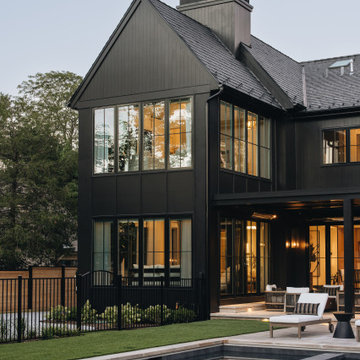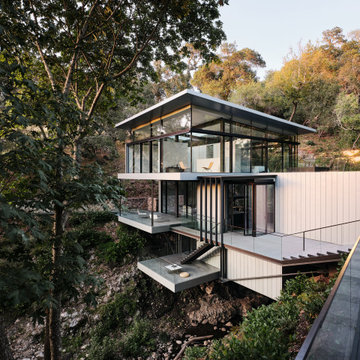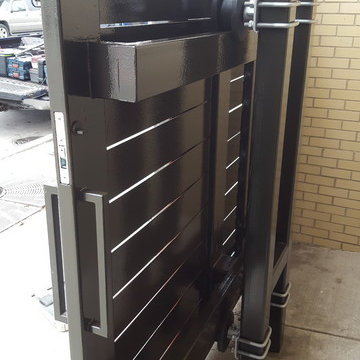Modern Exterior Design Ideas
Refine by:
Budget
Sort by:Popular Today
1 - 20 of 17,714 photos
Item 1 of 3

Design ideas for a mid-sized modern two-storey black house exterior in Melbourne with wood siding and a metal roof.
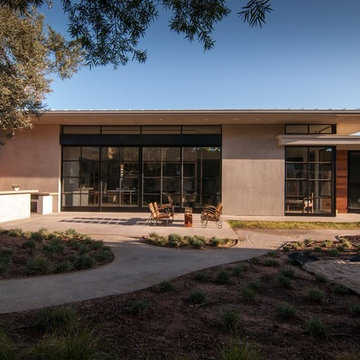
Photo: Tyler Van Stright, JLC Architecture
Architect: JLC Architecture
General Contractor: Naylor Construction
Landscape Architect: Marcie Harris Landscape Architecture
Casework: Artistic Freedom Designs
Metalwork: Noe Design Co.
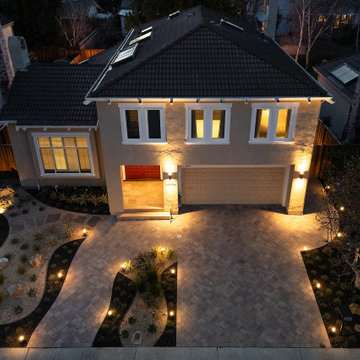
gold rock, boulders, sierra boulders, lynn creek, calstone, driveway, wood slat, entry gate, landing & step. landscaping, design, outdoor lighting, mini ground lights, pavers, spot lights

Existing 1970s cottage transformed into modern lodge - view from lakeside - HLODGE - Unionville, IN - Lake Lemon - HAUS | Architecture For Modern Lifestyles (architect + photographer) - WERK | Building Modern (builder)
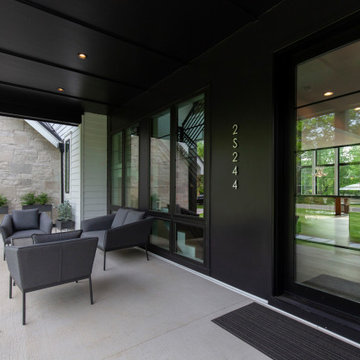
Photos: Jody Kmetz
This is an example of a large modern two-storey white house exterior in Chicago with concrete fiberboard siding, a gable roof and a mixed roof.
This is an example of a large modern two-storey white house exterior in Chicago with concrete fiberboard siding, a gable roof and a mixed roof.
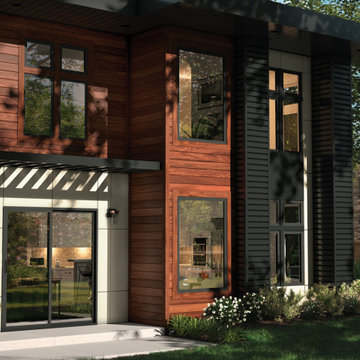
Modern exterior with black window trim, milgard trinsic series windows and doors.
This is an example of a large modern two-storey black house exterior in Denver with mixed siding.
This is an example of a large modern two-storey black house exterior in Denver with mixed siding.
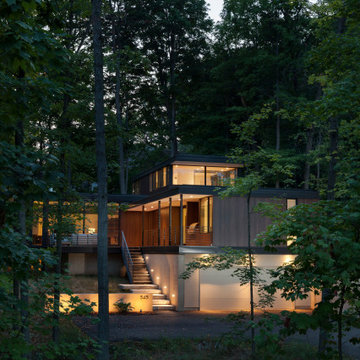
The client’s request was quite common - a typical 2800 sf builder home with 3 bedrooms, 2 baths, living space, and den. However, their desire was for this to be “anything but common.” The result is an innovative update on the production home for the modern era, and serves as a direct counterpoint to the neighborhood and its more conventional suburban housing stock, which focus views to the backyard and seeks to nullify the unique qualities and challenges of topography and the natural environment.
The Terraced House cautiously steps down the site’s steep topography, resulting in a more nuanced approach to site development than cutting and filling that is so common in the builder homes of the area. The compact house opens up in very focused views that capture the natural wooded setting, while masking the sounds and views of the directly adjacent roadway. The main living spaces face this major roadway, effectively flipping the typical orientation of a suburban home, and the main entrance pulls visitors up to the second floor and halfway through the site, providing a sense of procession and privacy absent in the typical suburban home.
Clad in a custom rain screen that reflects the wood of the surrounding landscape - while providing a glimpse into the interior tones that are used. The stepping “wood boxes” rest on a series of concrete walls that organize the site, retain the earth, and - in conjunction with the wood veneer panels - provide a subtle organic texture to the composition.
The interior spaces wrap around an interior knuckle that houses public zones and vertical circulation - allowing more private spaces to exist at the edges of the building. The windows get larger and more frequent as they ascend the building, culminating in the upstairs bedrooms that occupy the site like a tree house - giving views in all directions.
The Terraced House imports urban qualities to the suburban neighborhood and seeks to elevate the typical approach to production home construction, while being more in tune with modern family living patterns.
Overview:
Elm Grove
Size:
2,800 sf,
3 bedrooms, 2 bathrooms
Completion Date:
September 2014
Services:
Architecture, Landscape Architecture
Interior Consultants: Amy Carman Design
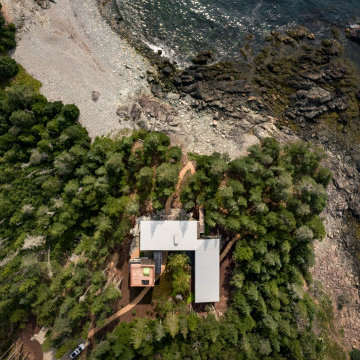
Aerial Photo
Mid-sized modern three-storey brown house exterior in Portland Maine with wood siding, a shed roof and a metal roof.
Mid-sized modern three-storey brown house exterior in Portland Maine with wood siding, a shed roof and a metal roof.
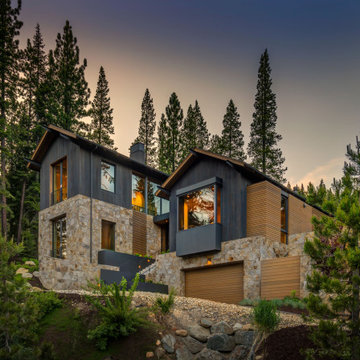
Photo of a large modern three-storey grey house exterior in Sacramento with mixed siding and a gable roof.
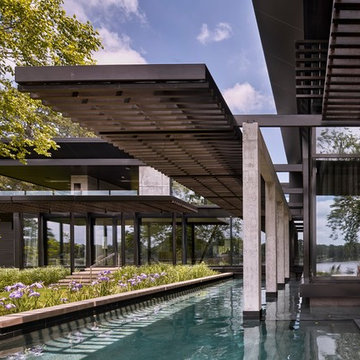
Large modern two-storey black house exterior in Other with mixed siding and a flat roof.
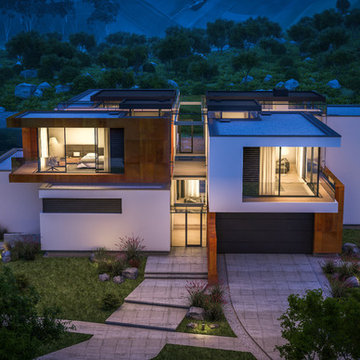
Photo of a large modern two-storey white house exterior in San Diego with mixed siding and a flat roof.
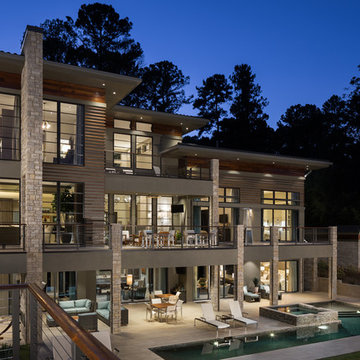
Twilight exterior of Modern Home by Alexander Modern Homes in Muscle Shoals Alabama, and Phil Kean Design by Birmingham Alabama based architectural and interiors photographer Tommy Daspit. See more of his work at http://tommydaspit.com
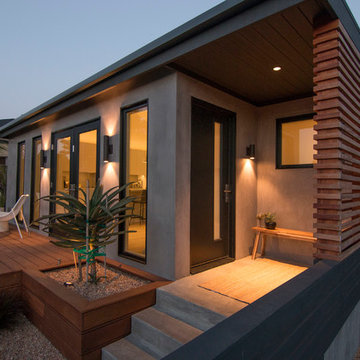
Front Entry and Deck
Design ideas for a small modern one-storey stucco grey house exterior in Los Angeles with a gable roof and a shingle roof.
Design ideas for a small modern one-storey stucco grey house exterior in Los Angeles with a gable roof and a shingle roof.
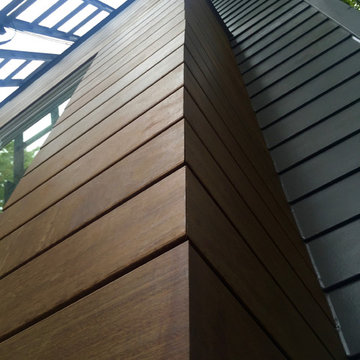
Chicago, IL 60640 Modern Style Home Exterior Remodel with James HardiePlank Lap Siding in new color Aged Pewter and HardieTrim in Sandstone Beige, IPE and Integrity from Marvin Windows.
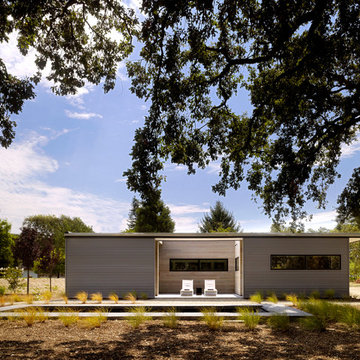
Matthew Millman
Small modern one-storey grey exterior in San Francisco with metal siding and a flat roof.
Small modern one-storey grey exterior in San Francisco with metal siding and a flat roof.
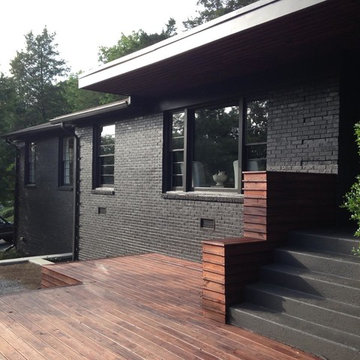
Ranch style house brick painted with a remodeled soffit and front porch. stained wood.
-Blackstone Painters
Design ideas for a large modern one-storey brick black exterior in Nashville.
Design ideas for a large modern one-storey brick black exterior in Nashville.
Modern Exterior Design Ideas
1
