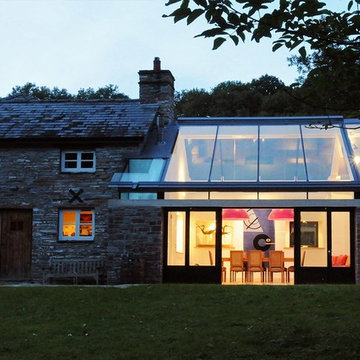Transitional Exterior Design Ideas
Refine by:
Budget
Sort by:Popular Today
1 - 20 of 5,757 photos
Item 1 of 3

The exterior of this house has a beautiful black entryway with gold accents. Wood paneling lines the walls and ceilings. A large potted plant sits nearby.
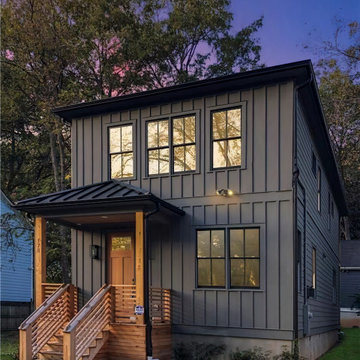
Design ideas for a large transitional two-storey black house exterior in Atlanta with a clipped gable roof, a metal roof and a black roof.
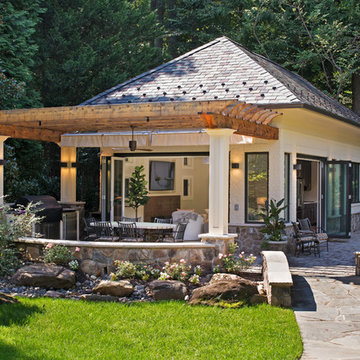
AV Architects + Builders
Location: McLean, VA, United States
Our clients were looking for an exciting new way to entertain friends and family throughout the year; a luxury high-end custom pool house addition to their home. Looking to expand upon the modern look and feel of their home, we designed the pool house with modern selections, ranging from the stone to the pastel brick and slate roof.
The interior of the pool house is aligned with slip-resistant porcelain tile that is indistinguishable from natural wood. The fireplace and backsplash is covered with a metallic tile that gives it a rustic, yet beautiful, look that compliments the white interior. To cap off the lounge area, two large fans rest above to provide air flow both inside and outside.
The pool house is an adaptive structure that uses multi-panel folding doors. They appear large, though the lightness of the doors helps transform the enclosed, conditioned space into a permeable semi-open space. The space remains covered by an intricate cedar trellis and shaded retractable canopy, all while leading to the Al Fresco dining space and outdoor area for grilling and socializing. Inside the pool house you will find an expansive lounge area and linear fireplace that helps keep the space warm during the colder months. A single bathroom sits parallel to the wet bar, which comes complete with beautiful custom appliances and quartz countertops to accentuate the dining and lounging experience.
Todd Smith Photography
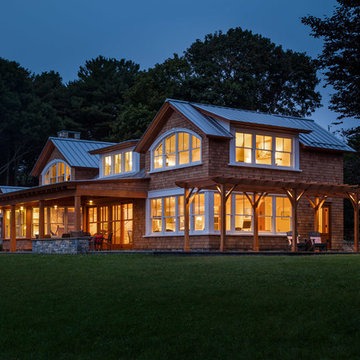
A warm glow emanates from the banks of double hung and awning windows on this waterfront coastal home.
Photo of a mid-sized transitional two-storey brown house exterior in Other with wood siding, a gable roof and a mixed roof.
Photo of a mid-sized transitional two-storey brown house exterior in Other with wood siding, a gable roof and a mixed roof.
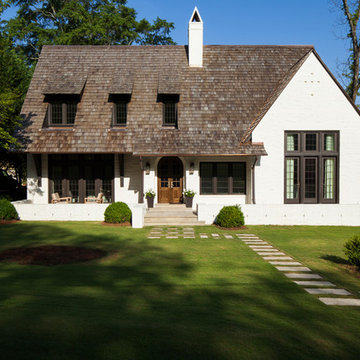
Rob Culpepper
This is an example of a mid-sized transitional two-storey brick white house exterior in Birmingham with a gable roof and a shingle roof.
This is an example of a mid-sized transitional two-storey brick white house exterior in Birmingham with a gable roof and a shingle roof.
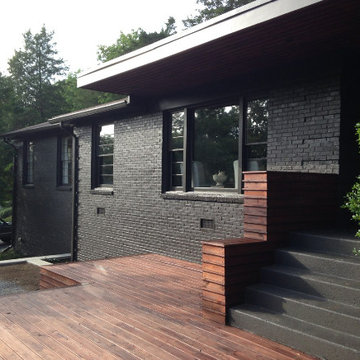
With years of experience in the Nashville area, Blackstone Painters offers professional quality to your average homeowner, general contractor, and investor. Blackstone Painters provides a skillful job, one that has preserved and improved the look and value of many homes and businesses. Whether your project is an occupied living space, new construction, remodel, or renovation, Blackstone Painters will make your project stand out from the rest. We specialize in interior and exterior painting. We also offer faux finishing and environmentally safe VOC paints. Serving Nashville, Davidson County and Williamson County.
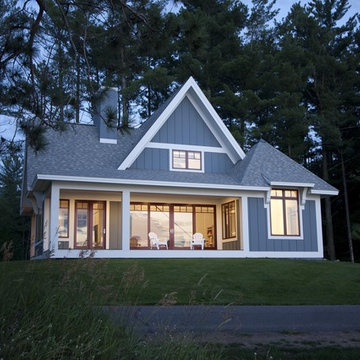
Residential Design: Peter Eskuche, AIA, Eskuche Design
Design ideas for a small transitional two-storey exterior in Minneapolis with wood siding and a gable roof.
Design ideas for a small transitional two-storey exterior in Minneapolis with wood siding and a gable roof.

When Ami McKay was asked by the owners of Park Place to design their new home, she found inspiration in both her own travels and the beautiful West Coast of Canada which she calls home. This circa-1912 Vancouver character home was torn down and rebuilt, and our fresh design plan allowed the owners dreams to come to life.
A closer look at Park Place reveals an artful fusion of diverse influences and inspirations, beautifully brought together in one home. Within the kitchen alone, notable elements include the French-bistro backsplash, the arched vent hood (including hidden, seamlessly integrated shelves on each side), an apron-front kitchen sink (a nod to English Country kitchens), and a saturated color palette—all balanced by white oak millwork. Floor to ceiling cabinetry ensures that it’s also easy to keep this beautiful space clutter-free, with room for everything: chargers, stationery and keys. These influences carry on throughout the home, translating into thoughtful touches: gentle arches, welcoming dark green millwork, patterned tile, and an elevated vintage clawfoot bathtub in the cozy primary bathroom.
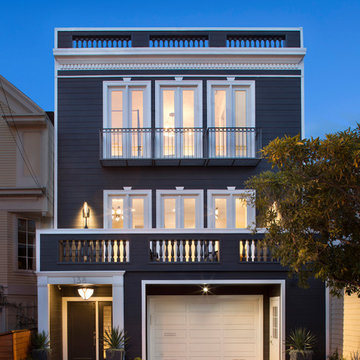
Paul Dyer Photography
Photo of a large transitional three-storey house exterior in San Francisco.
Photo of a large transitional three-storey house exterior in San Francisco.
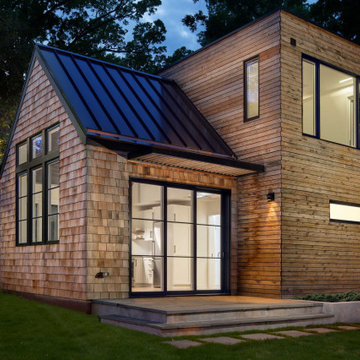
Design ideas for a small transitional two-storey brown house exterior in DC Metro with wood siding, a gable roof and a metal roof.
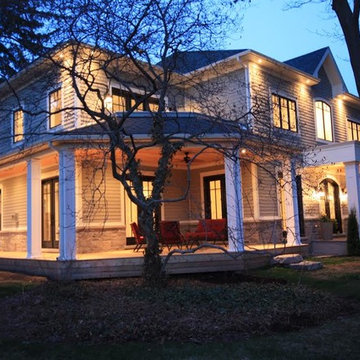
A wrap around porch that frames out a beautiful Cherry Blossom tree.
Inspiration for a large transitional three-storey grey house exterior in Toronto with mixed siding, a gable roof, a shingle roof, a blue roof and shingle siding.
Inspiration for a large transitional three-storey grey house exterior in Toronto with mixed siding, a gable roof, a shingle roof, a blue roof and shingle siding.
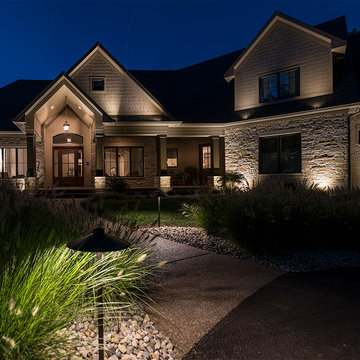
This project included the lighting of a wide rambling, single story ranch home on some acreage. The primary focus of the projects was the illumination of the homes architecture and some key illumination on the large trees around the home. Ground based up lighting was used to light the columns of the home, while small accent lights we added to the second floor gutter line to add a kiss of light to the gables and dormers.
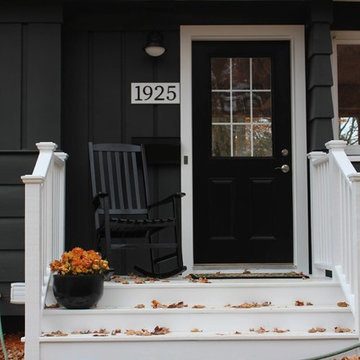
Inspiration for a mid-sized transitional one-storey black exterior in Minneapolis with vinyl siding.
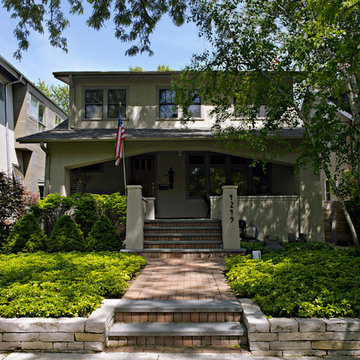
Anthony May, Anthony May Photography
This is an example of a mid-sized transitional two-storey stucco beige exterior in Chicago with a shed roof.
This is an example of a mid-sized transitional two-storey stucco beige exterior in Chicago with a shed roof.
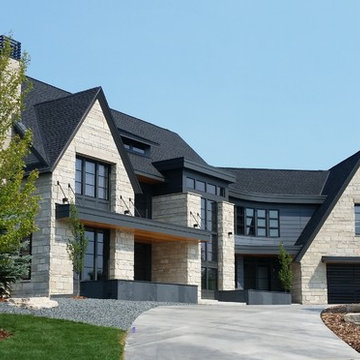
The clean lines of this natural stone add to the warmth of the home. With neutral undertones, you can pair this stone with any interior or exterior project.
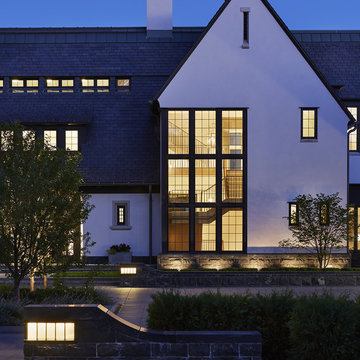
Builder: John Kraemer & Sons | Architect: TEA2 Architects | Interiors: Sue Weldon | Landscaping: Keenan & Sveiven | Photography: Corey Gaffer
This is an example of an expansive transitional three-storey white house exterior in Minneapolis with mixed siding and a mixed roof.
This is an example of an expansive transitional three-storey white house exterior in Minneapolis with mixed siding and a mixed roof.
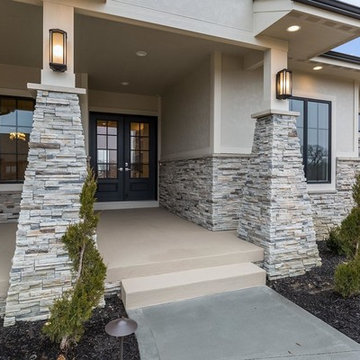
Mid-sized transitional two-storey grey exterior in Other with mixed siding and a hip roof.
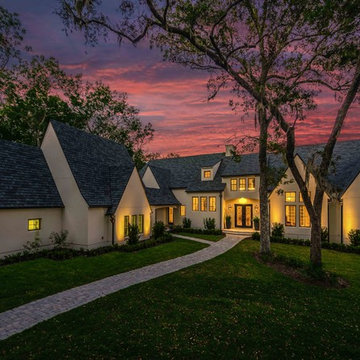
Level Exposure
Inspiration for a mid-sized transitional two-storey stucco white house exterior in Jacksonville with a gable roof and a shingle roof.
Inspiration for a mid-sized transitional two-storey stucco white house exterior in Jacksonville with a gable roof and a shingle roof.
Transitional Exterior Design Ideas
1

