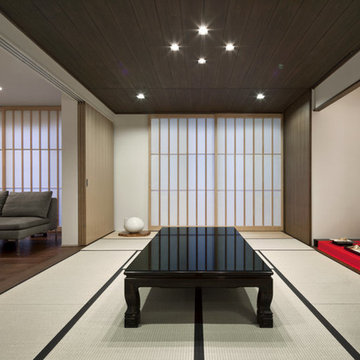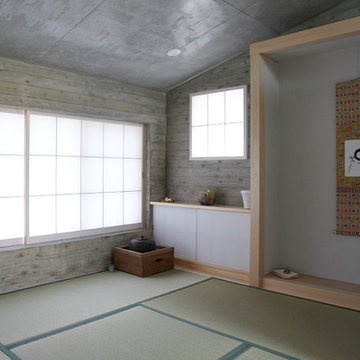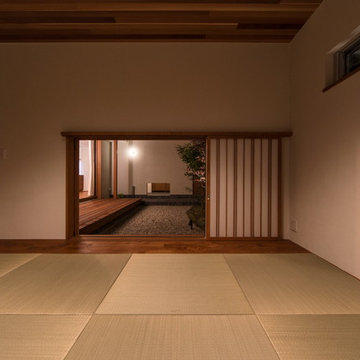Asian Family Room Design Photos with Tatami Floors
Refine by:
Budget
Sort by:Popular Today
1 - 20 of 506 photos
Item 1 of 3
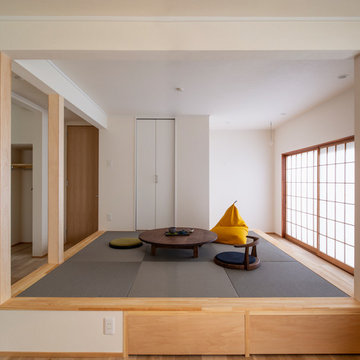
リビングの和室はご主人たっての希望であるゴロ寝のできるリラックス空間に。
まるで縁側のような窓際のスペースからは自慢の庭をゆっくり眺めることが出来ます。
This is an example of a small asian open concept family room in Other with white walls, tatami floors and grey floor.
This is an example of a small asian open concept family room in Other with white walls, tatami floors and grey floor.
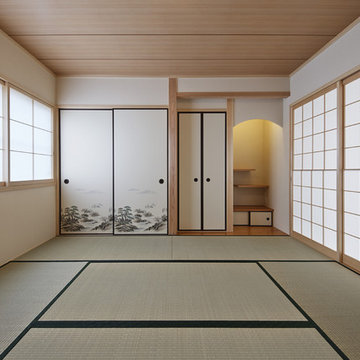
撮影者、岡田大次郎
Design ideas for an asian family room in Kyoto with beige walls, no fireplace, no tv and tatami floors.
Design ideas for an asian family room in Kyoto with beige walls, no fireplace, no tv and tatami floors.
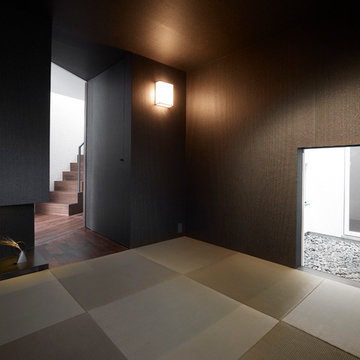
(C) Forward Stroke Inc.
Inspiration for an asian family room in Other with brown walls, tatami floors and no fireplace.
Inspiration for an asian family room in Other with brown walls, tatami floors and no fireplace.
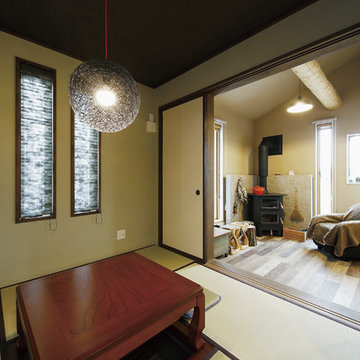
Photo of a small asian family room in Other with green walls, tatami floors, a wood stove, a stone fireplace surround and green floor.
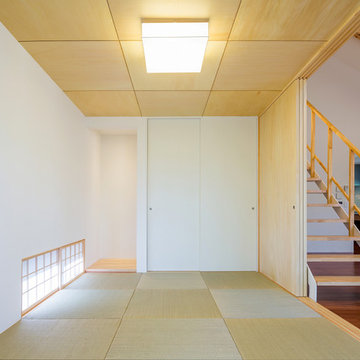
624PH1OTO村田雄彦
Design ideas for an asian family room in Tokyo Suburbs with white walls, tatami floors and green floor.
Design ideas for an asian family room in Tokyo Suburbs with white walls, tatami floors and green floor.
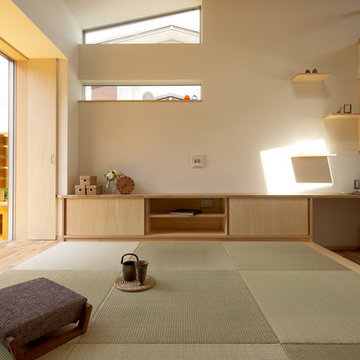
小上がりの和室はウッドデッキとつながりそよ風を存分に感じられる風の流れを計算した設計です。
Inspiration for an asian open concept family room in Other with white walls, tatami floors and green floor.
Inspiration for an asian open concept family room in Other with white walls, tatami floors and green floor.
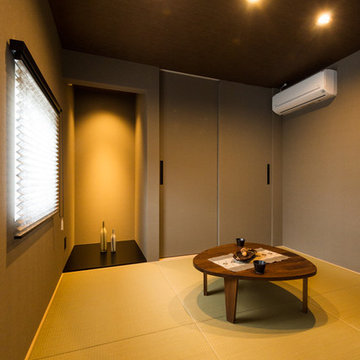
Design ideas for an asian enclosed family room in Other with grey walls, tatami floors and green floor.
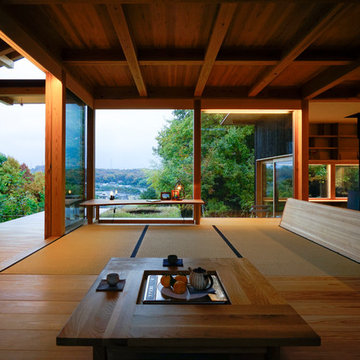
リビングから里山を望む
Design ideas for an asian open concept family room in Kobe with tatami floors, a wood stove and brown floor.
Design ideas for an asian open concept family room in Kobe with tatami floors, a wood stove and brown floor.
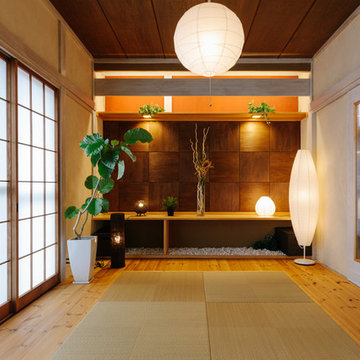
Design ideas for a small asian family room in Other with red walls, no fireplace, no tv, tatami floors and beige floor.
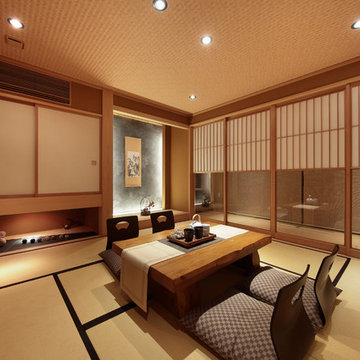
This is an example of an asian family room in Other with brown walls, tatami floors and brown floor.
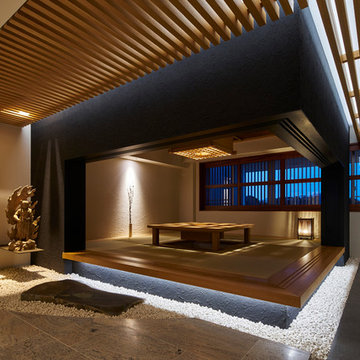
craft
Photo of a mid-sized asian family room in Tokyo Suburbs with no tv, tatami floors and beige walls.
Photo of a mid-sized asian family room in Tokyo Suburbs with no tv, tatami floors and beige walls.
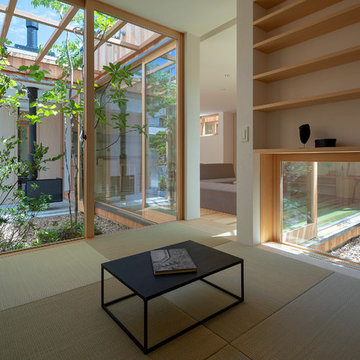
琉球畳の和室は、二方向に設けた中庭が実際よりも広く体感させてくれます。開口の大きさを変えることで陰影がつき空間にリズムが生まれます。
Photographer:Yasunoi Shimomura
Photo of a small asian enclosed family room in Osaka with white walls, tatami floors, no fireplace, no tv and green floor.
Photo of a small asian enclosed family room in Osaka with white walls, tatami floors, no fireplace, no tv and green floor.
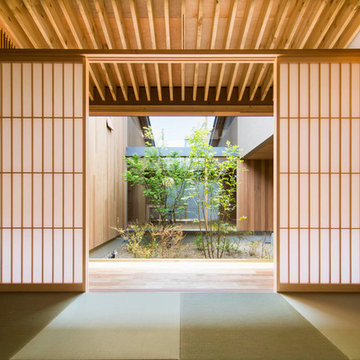
Photo by:Kazushi HIRANO
Photo of an asian family room in Other with beige walls, no fireplace, no tv and tatami floors.
Photo of an asian family room in Other with beige walls, no fireplace, no tv and tatami floors.
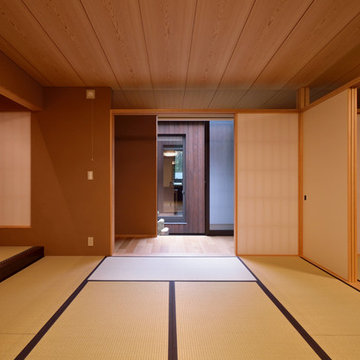
HOUSE O 和室客間
This is an example of an asian enclosed family room in Tokyo with brown walls, tatami floors and green floor.
This is an example of an asian enclosed family room in Tokyo with brown walls, tatami floors and green floor.
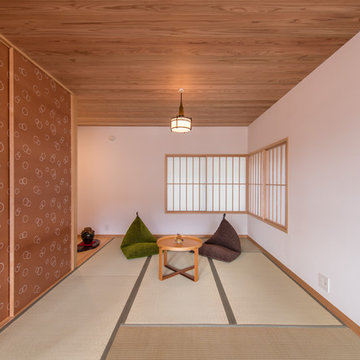
This is an example of an asian family room in Other with white walls, tatami floors and green floor.
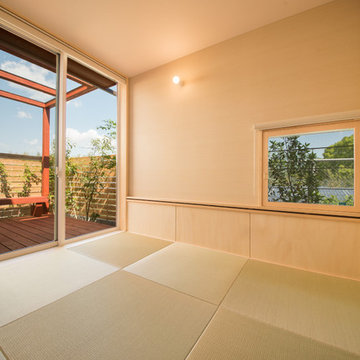
4畳半のコンパクトな和室です。
北側のウッドデッキとつながって、広がりを演出しています。
Design ideas for an asian family room in Other with beige walls, tatami floors and brown floor.
Design ideas for an asian family room in Other with beige walls, tatami floors and brown floor.
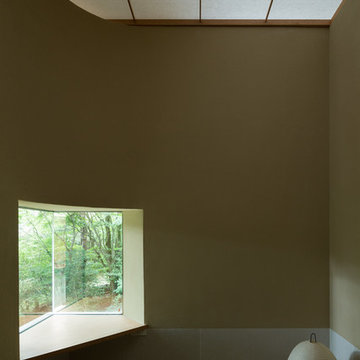
天井高が高く開放的な和室に付随した,小部屋.こちらは茶室を彷彿させる最小限の大きさで,仕上も伝統的な和室の仕様を踏襲している
Photo of a small asian enclosed family room in Tokyo Suburbs with beige walls, tatami floors, no fireplace and no tv.
Photo of a small asian enclosed family room in Tokyo Suburbs with beige walls, tatami floors, no fireplace and no tv.
Asian Family Room Design Photos with Tatami Floors
1
