Asian Family Room Design Photos with Wood Walls
Refine by:
Budget
Sort by:Popular Today
1 - 13 of 13 photos
Item 1 of 3
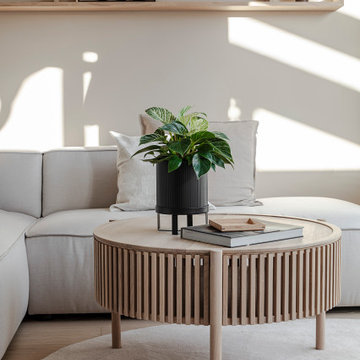
Der Wohnzimmerbereich wurde mit einem großzügigen L-Sofa ausgestattet und dezent, aber wohnlich mit Naturmaterialien in Szene gesetzt.
Photo of a large asian open concept family room in Munich with beige walls, light hardwood floors, a built-in media wall, beige floor and wood walls.
Photo of a large asian open concept family room in Munich with beige walls, light hardwood floors, a built-in media wall, beige floor and wood walls.

Design ideas for an expansive asian open concept family room in Salt Lake City with a game room, white walls, medium hardwood floors, a standard fireplace, a wood fireplace surround, a wall-mounted tv, beige floor, coffered and wood walls.
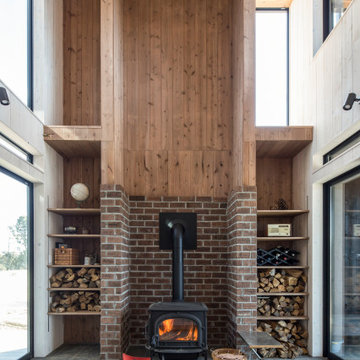
Mid-sized asian open concept family room in Tokyo with white walls, a wood stove, a metal fireplace surround, no tv, grey floor, wood and wood walls.
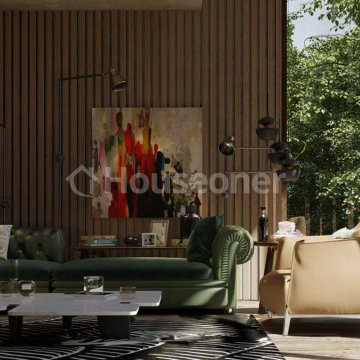
Construir una vivienda o realizar una reforma es un proceso largo, tedioso y lleno de imprevistos. En Houseoner te ayudamos a llevar a cabo la casa de tus sueños. Te ayudamos a buscar terreno, realizar el proyecto de arquitectura del interior y del exterior de tu casa y además, gestionamos la construcción de tu nueva vivienda.
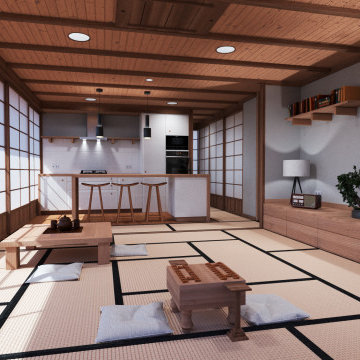
Photo of an asian open concept family room in Other with white walls, tatami floors, beige floor, wood and wood walls.
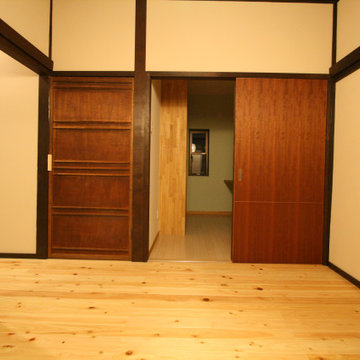
Inspiration for a mid-sized asian open concept family room in Other with yellow walls, light hardwood floors, no fireplace, a freestanding tv, beige floor, wood and wood walls.
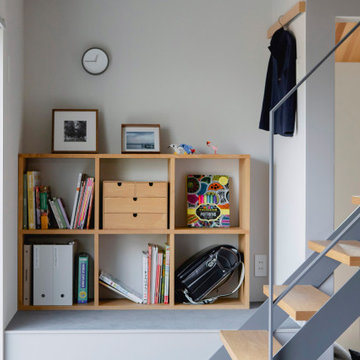
Photo of a mid-sized asian open concept family room in Osaka with a home bar, brown walls, medium hardwood floors, no fireplace, a wall-mounted tv, grey floor, wood and wood walls.
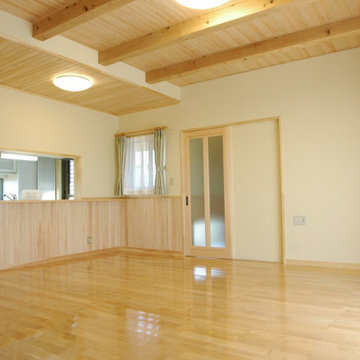
13帖サイズ。床はカバ桜、腰は桧無節、壁は珪藻土塗り、天井は桧無節の仕上げ。ダイニングとリビングの境目を天井仕上げを変えることで作り出しています。
Mid-sized asian open concept family room in Other with white walls, light hardwood floors, a freestanding tv, beige floor, exposed beam and wood walls.
Mid-sized asian open concept family room in Other with white walls, light hardwood floors, a freestanding tv, beige floor, exposed beam and wood walls.
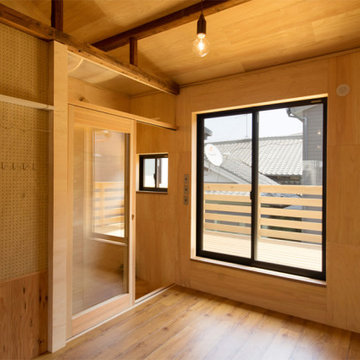
大工造作の木製のベランダです。空間に圧迫感が出ない様に窓や建具にこだわっています。木の香りが
This is an example of a small asian family room in Kobe with brown walls, no fireplace, brown floor, exposed beam and wood walls.
This is an example of a small asian family room in Kobe with brown walls, no fireplace, brown floor, exposed beam and wood walls.
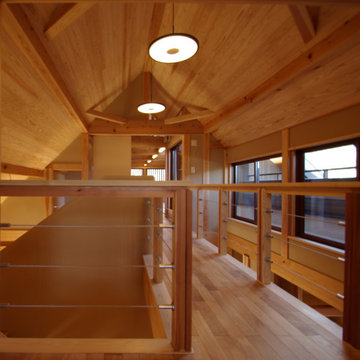
古民家の再生計画から「記念室」として一部居室空間のみを保存した新築計画へと移行したプロジェクトである。
多雪地ゆえの豪農家屋の骨太なイメージを取り入れた現代民家である。ブリッジで繋がれた小屋裏空間は全て古民家で保存されていた建具類や書画骨董の展示保存スペースとなっている。
Inspiration for a large asian loft-style family room in Other with a library, grey walls, dark hardwood floors, a tile fireplace surround, no tv, brown floor, wood and wood walls.
Inspiration for a large asian loft-style family room in Other with a library, grey walls, dark hardwood floors, a tile fireplace surround, no tv, brown floor, wood and wood walls.
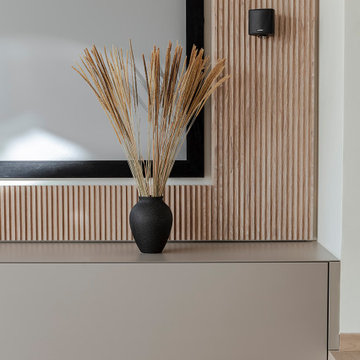
Dieses Foto zeigt einen Ausschnitt des TV-Boards mit hinterleuchteter Beamer-Rückwand. Das TV-Board ist groß genug für die Unterbringung aller Multimedia-Geräte und der versteckten Verkabelung.
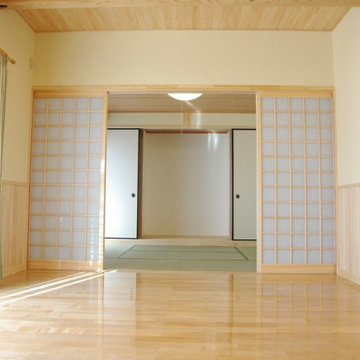
リビングと続き間の和室6帖は四枚引き違い戸で仕切られています。和室には工芸品のような仏壇がピタリとおさまるように設計された仏間があります。
Photo of a mid-sized asian open concept family room in Other with white walls, light hardwood floors, a freestanding tv, beige floor, exposed beam and wood walls.
Photo of a mid-sized asian open concept family room in Other with white walls, light hardwood floors, a freestanding tv, beige floor, exposed beam and wood walls.
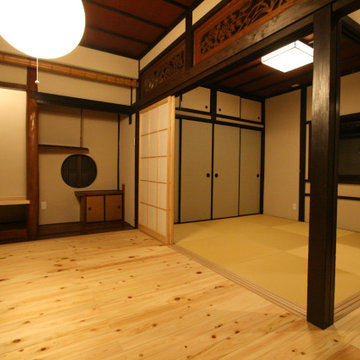
Design ideas for a mid-sized asian open concept family room in Other with yellow walls, light hardwood floors, no fireplace, a freestanding tv, beige floor, wood and wood walls.
Asian Family Room Design Photos with Wood Walls
1