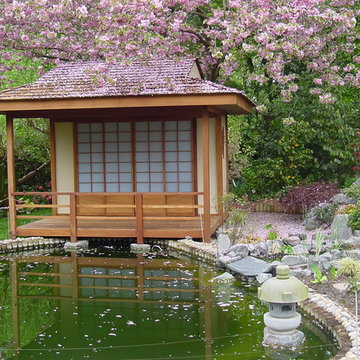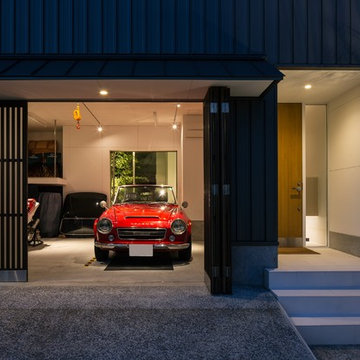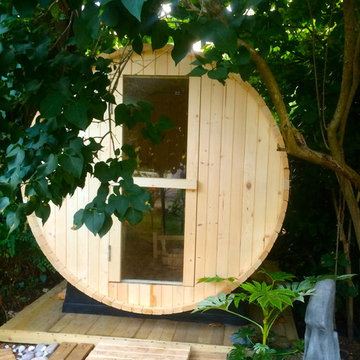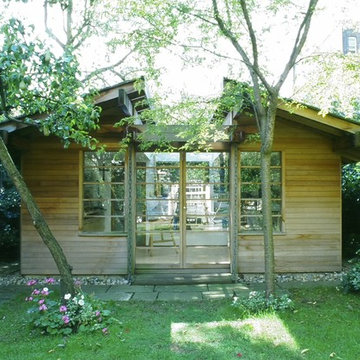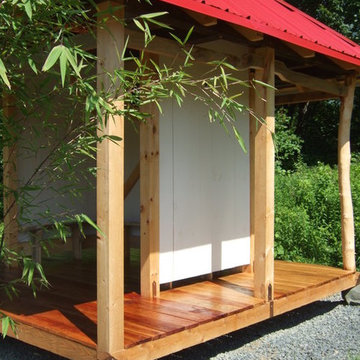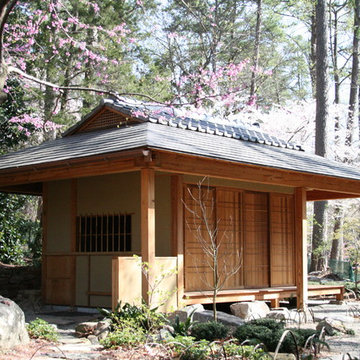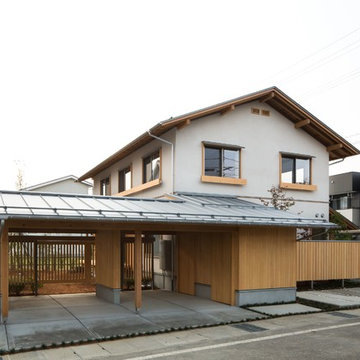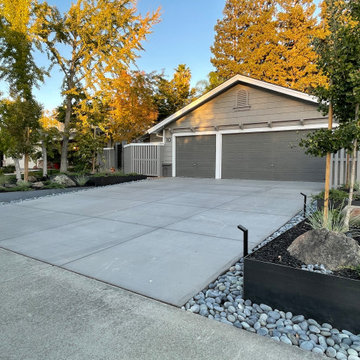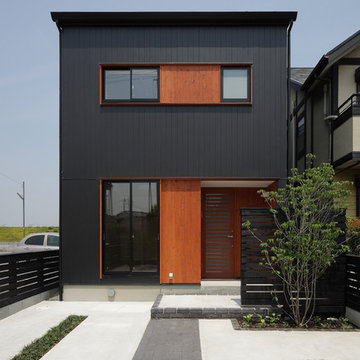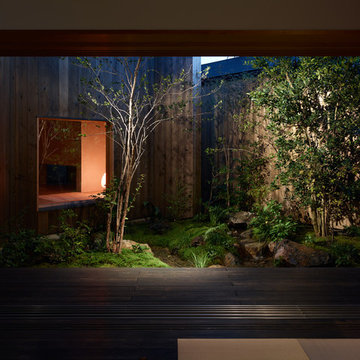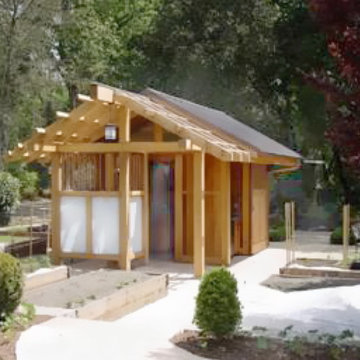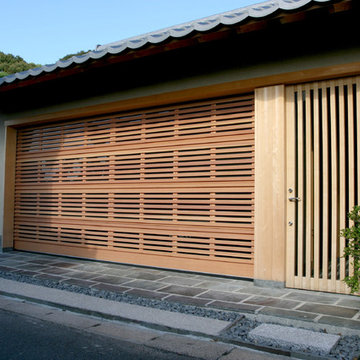Asian Garage and Granny Flat Design Ideas
Refine by:
Budget
Sort by:Popular Today
1 - 20 of 606 photos
Item 1 of 2
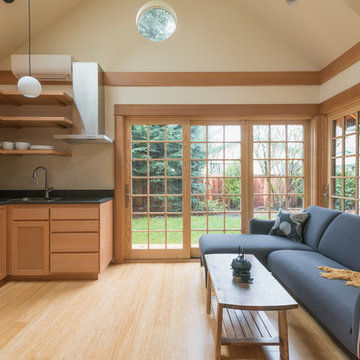
Living/Dining/Kitchen/Bedroom = Studio ADU!
Photo by: Peter Chee Photography
Photo of an asian detached granny flat in Portland.
Photo of an asian detached granny flat in Portland.

Our client has a large collection of bonsai trees and wanted an exhibition space for the extensive collection and a workshop to tend to the growing plants. Together we came up with a plan for a beautiful garden with plenty of space and a water feature. The design also included a Japanese-influenced pavilion in the middle of the garden. The pavilion is comprised of three separate rooms. The first room is features a tokonoma, a small recessed space to display art. The second, and largest room, provides an open area for display. The room can be accessed by large glass folding doors and has plenty of natural light filtering through the skylights above. The third room is a workspace with tool storage.
Photography by Todd Crawford
Find the right local pro for your project
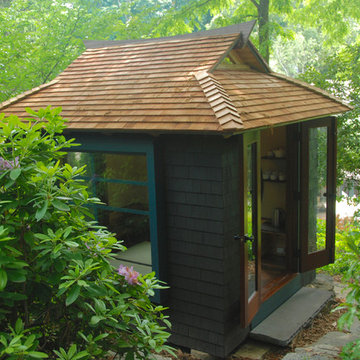
The cedar shingle roof is partially hipped, to allow for small triangular transoms set into the cedar framing. A custom rectangular window projects out from the back wall.
The ridge beam was milled from Utile, and African hardwood considered more sustainable than Mahogany.
Glen Grayson, Architect
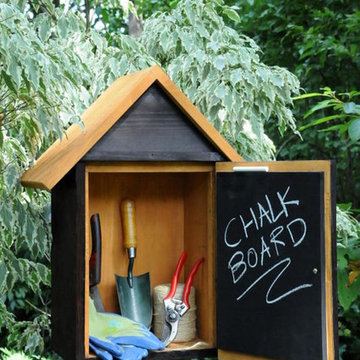
This Garden Tool Stash is a great place to hold those important "go to tools" that you call on the most when you are in the garden. This exterior of this model is done in Shou-Sugi-Ban. An old Japanese technique to preserving wood by burning the surface. After burning, the charred surface is brushed and rinsed. The final step in the process is then to apply a coat of a wood protecting oil. This process produces a textured surface with a silk-like sheen and smoothness. www.teracottage.com
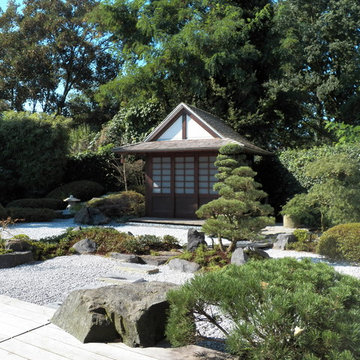
www.kokeniwa.de
Inspiration for a small asian detached garden shed in Hanover.
Inspiration for a small asian detached garden shed in Hanover.
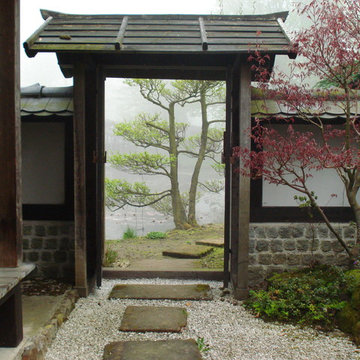
japanischer Garten im Zenkloster Liebenau
Vorgarten am Teehaus
Gestalter und Fotograf: Dr. Wolfgang Hess http://www.zenkloster-in-liebenau.de/
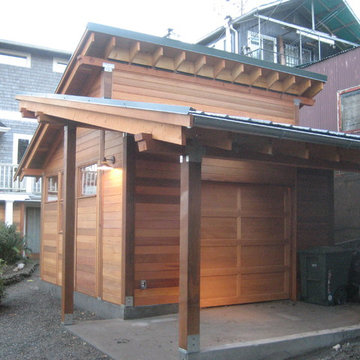
A carport area provides parking and access to the shop.
Asian garage in Seattle.
Asian garage in Seattle.
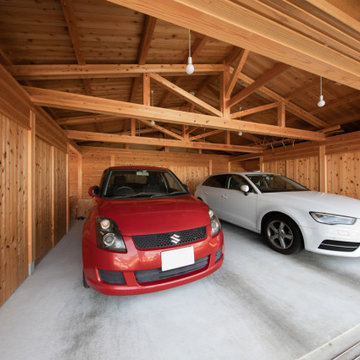
ボルトを使わず込栓で組んだトラス。
Design ideas for a mid-sized asian detached two-car carport in Other.
Design ideas for a mid-sized asian detached two-car carport in Other.
Asian Garage and Granny Flat Design Ideas
1


