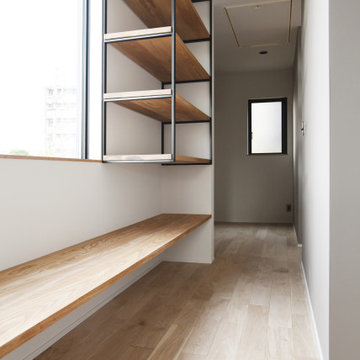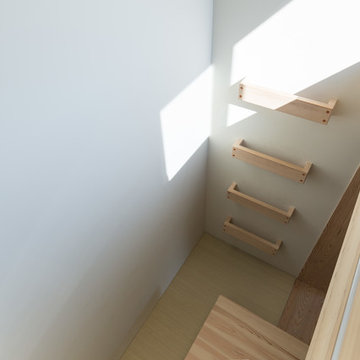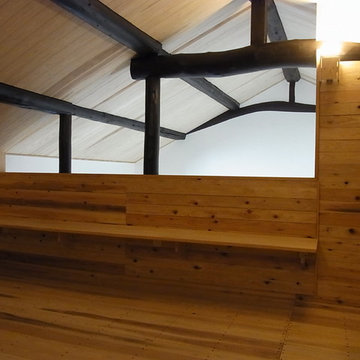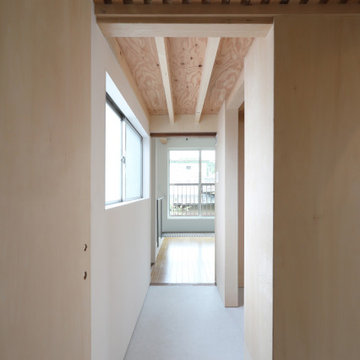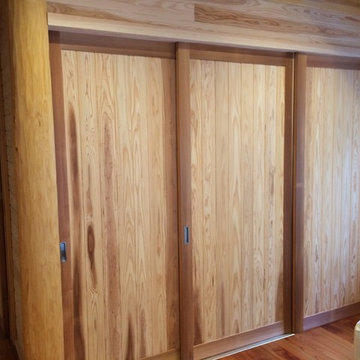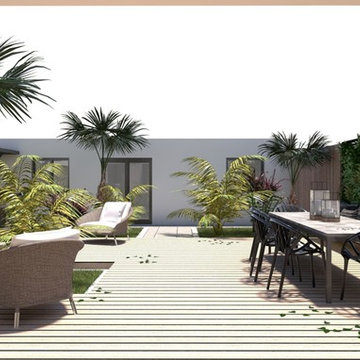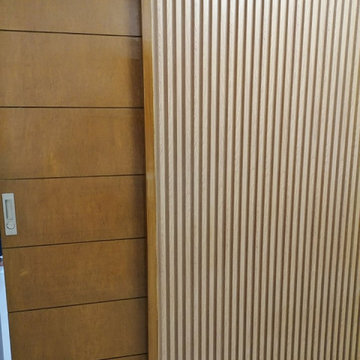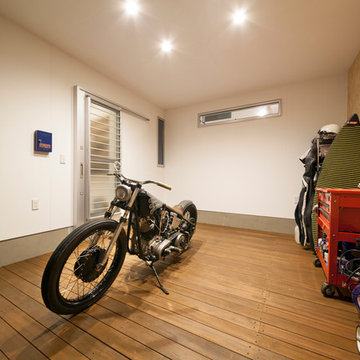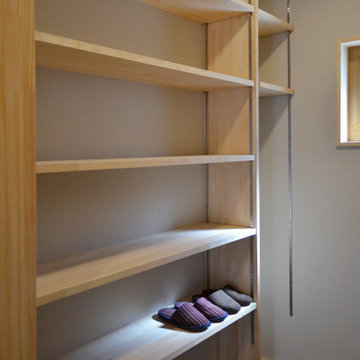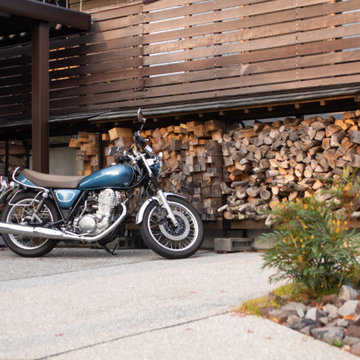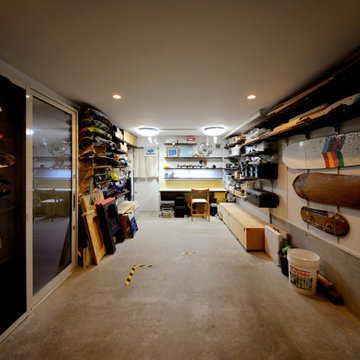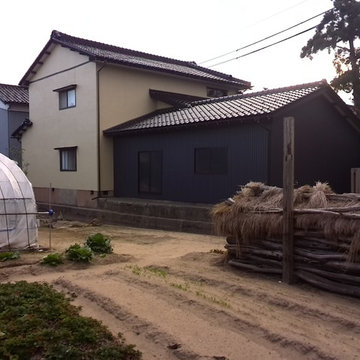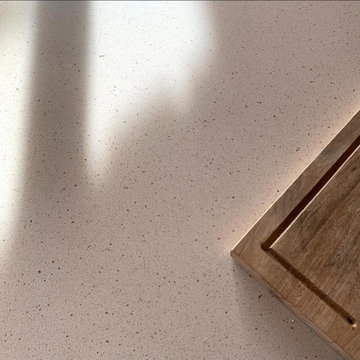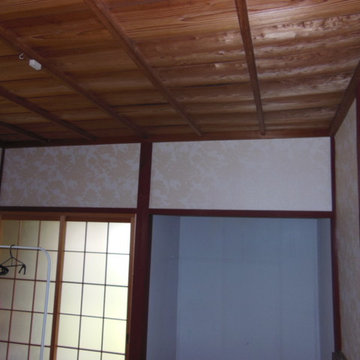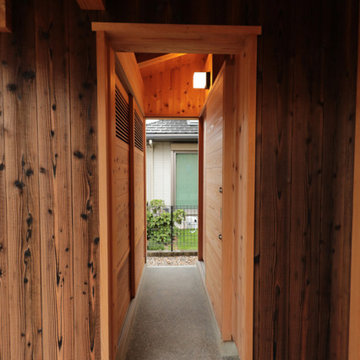Asian Garage and Granny Flat Design Ideas
Refine by:
Budget
Sort by:Popular Today
61 - 80 of 100 photos
Item 1 of 3
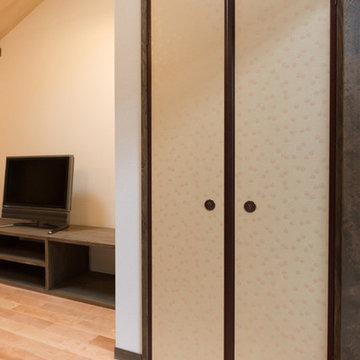
【使用部材など】
襖
桂セレクション 208(波につぼつぼ)
原紙:桂3347薄茶 摺色:灰桜色
引手:京179(銅古美丸 中)に京612(銅古美開き用つまみ 小)
障子
桂セレクション202(嵯峨野)
摺色:薄墨
株式会社ハチセ様HP http://www.hachise.jp/
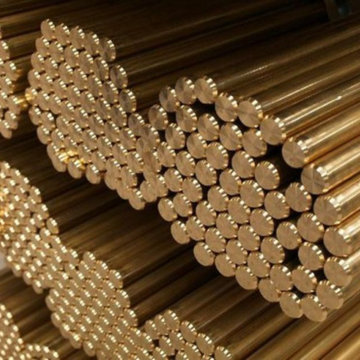
Rajkrupa Metal Industries is one of the major Aluminium Bronze Round Bar Manufacturer in India offering a diverse range of Round Bar in a variety of sizes, grades, and scales.
https://rajkrupametal.com/aluminium-bronze-round-bar-manufacturer-india/
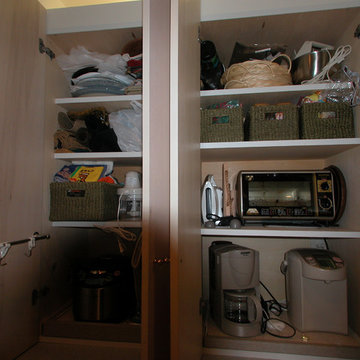
キッチンで煩雑になる電化製品は内部コンセント収納の中に格納。
電気ポットや炊飯器は引き出し式
子レンジの扉の中に収納、どのようなサイズのものでも入ります。
Asian shed and granny flat in Tokyo.
Asian shed and granny flat in Tokyo.
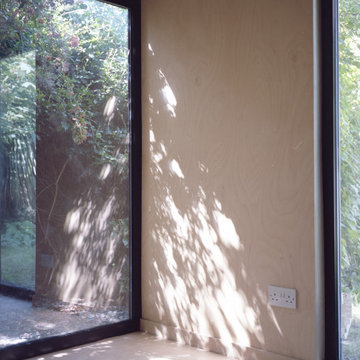
Designed to embrace the shadow, the 18 sqm garden studio is hidden amongst the large conservation trees, the overgrown garden and the three two metre high brick walls which run alongside neighbouring houses. The client required a private office space, a haven away from the business of the city and separate from the main Edwardian house.
The proposal adapts to its surroundings and has minimal impact through the use of natural materials, the sedum roof and the plan, which wraps around the large existing False Acacia tree. The space internally is practical and flexible, including an open plan room with large windows overlooking the gardens, a small kitchen with storage and a separate shower room.
Covering merely 12.8% of the entire garden surface, the proposal is a tribute to timber construction: Tar coated external marine plywood, timber frame structure and exposed oiled birch interior clad walls. Two opposite skins cover the frame, distinguishing the shell of the black coated exterior within the shadow and the warmness of the interior birch. The cladding opens and closes depending on use, revealing and concealing the life within.
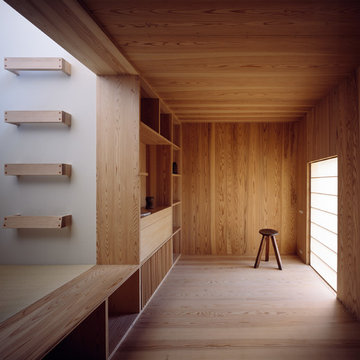
舎庫の室内。開口部は引き戸でスクリーンを。
写真中央のルーバー部分にエアコンを仕込み、暖冷房を行う。冬季は床下にあたたかい空気を送り込み全館暖房となる仕掛け。
Design ideas for an asian shed and granny flat in Tokyo Suburbs.
Design ideas for an asian shed and granny flat in Tokyo Suburbs.
Asian Garage and Granny Flat Design Ideas
4


