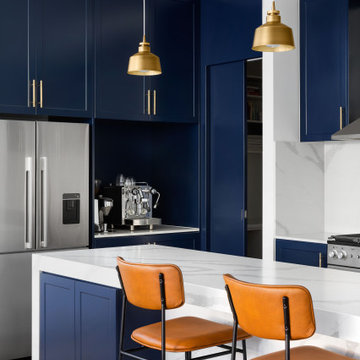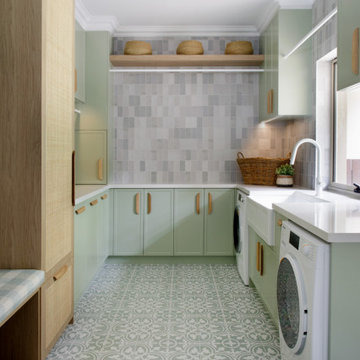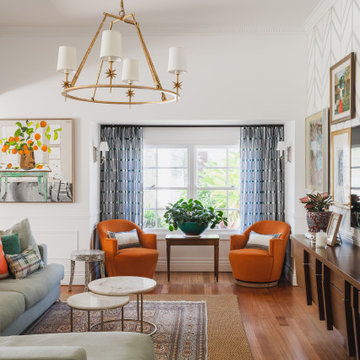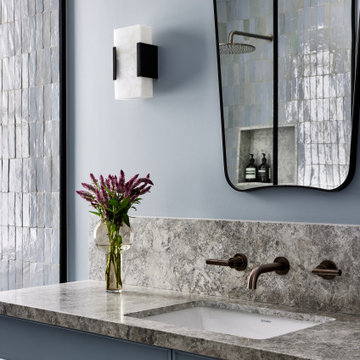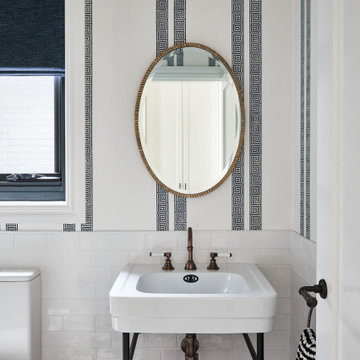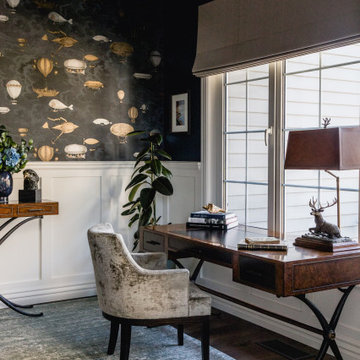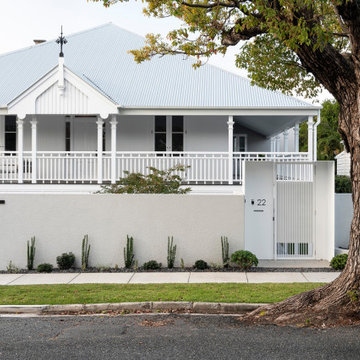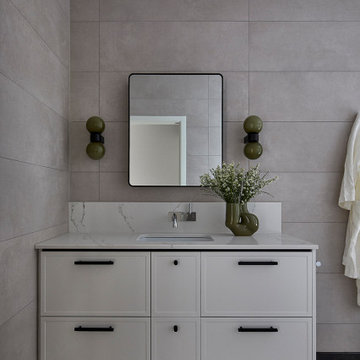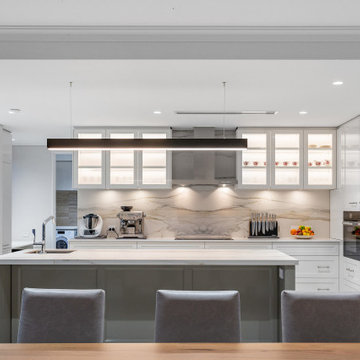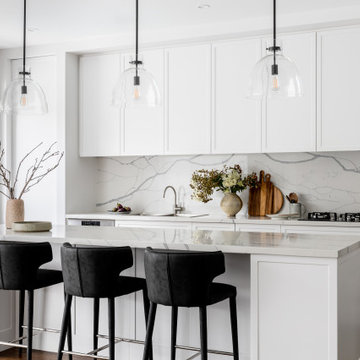2,713,338 Transitional Home Design Photos
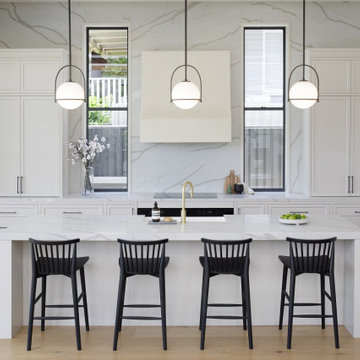
A spectacular kitchen that is the heart of this home designed perfectly for both day-to-day family life and grand scale entertaining. From the Smartstone exclusive range, Calacatta Manhattan is inspired by the rare and precious Calacatta marble, a luxurious natural stone with thick, bold and unstructured veins quarried in Italy. By replicating this marble in quartz, Smartstone makes this natural beauty more accessible and available for homes and commercial spaces.

Inspiration for a large transitional balcony in Sydney with a roof extension and metal railing.
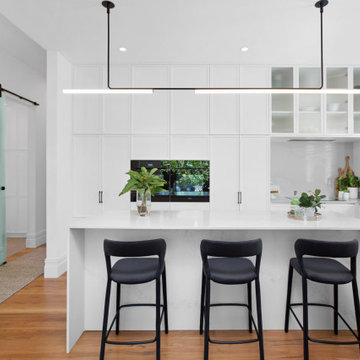
This is an example of a large transitional kitchen in Sydney with quartz benchtops and with island.
Find the right local pro for your project
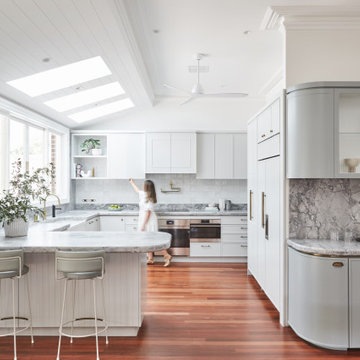
Inspiration for a transitional open plan kitchen in Sydney with shaker cabinets and a peninsula.
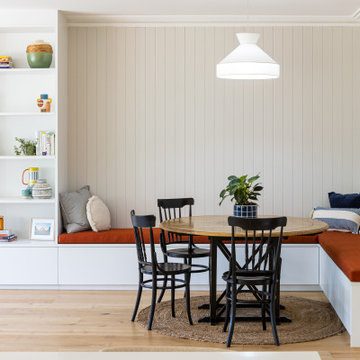
Inspiration for a transitional dining room in Melbourne with white walls, light hardwood floors, beige floor and planked wall panelling.
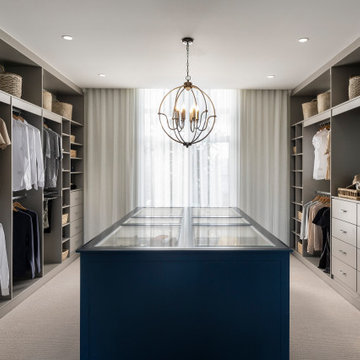
The embodiment of Country charm. A spectacular family home offering lavish high ceiling’s that exude welcome and warmth from the moment you enter.
Designed for families to live large featuring Children’s Activity and Home Theatre, you will spoil yourself in the heart of the home with open plan Living/Kitchen/Dining - perfect for entertaining with Walk In Pantry.
The luxurious Master Suite is the Master of all Masters, boasting an impressive Walk In Robe and Ensuite as well as a private Retreat. Cleverly separated from the remaining three Bedrooms, this creates a dedicated adults and children’s/guest wing.
Working from home has never been so easy with the spacious Home Office, situated to the front of the home so you can enjoy the view while working. Intuitively balanced and offering value for years to come, the Barrington offers comfort around every corner.

Tones of olive green and brass accents add warmth to this timeless space.
Photo of a mid-sized transitional open concept living room in Perth with porcelain floors, a standard fireplace, a plaster fireplace surround, no tv, beige floor, decorative wall panelling and white walls.
Photo of a mid-sized transitional open concept living room in Perth with porcelain floors, a standard fireplace, a plaster fireplace surround, no tv, beige floor, decorative wall panelling and white walls.

Photo of a transitional l-shaped kitchen in Brisbane with shaker cabinets, white cabinets, quartz benchtops, blue splashback, porcelain splashback, brown floor and white benchtop.
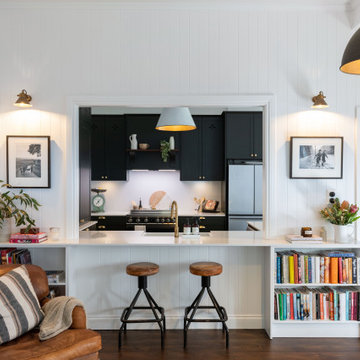
This is an example of a transitional kitchen in Brisbane.
2,713,338 Transitional Home Design Photos
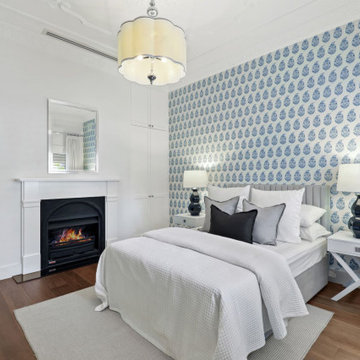
Photo of a transitional guest bedroom in Sydney with white walls, medium hardwood floors, a standard fireplace, brown floor and wallpaper.
1



















