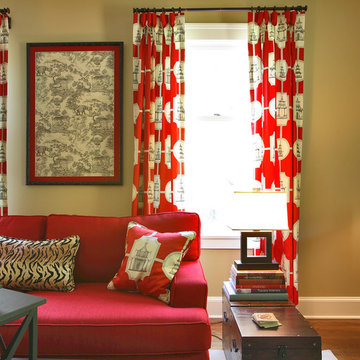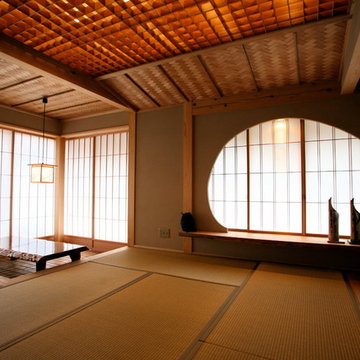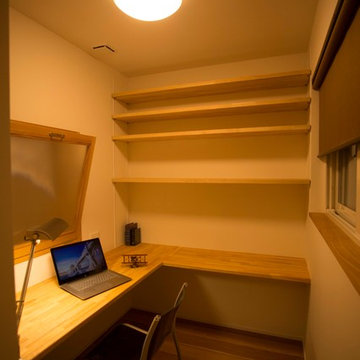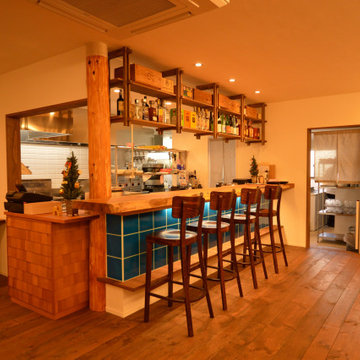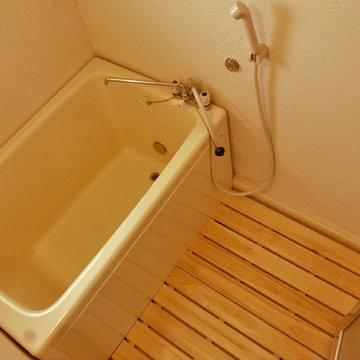6,274 Asian Home Design Photos
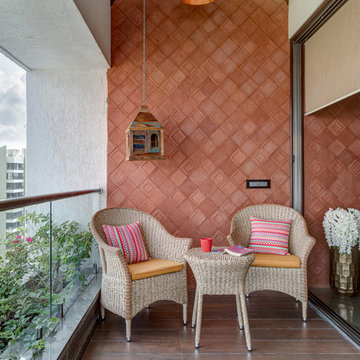
Design ideas for an asian balcony for for apartments in Other with a roof extension and glass railing.
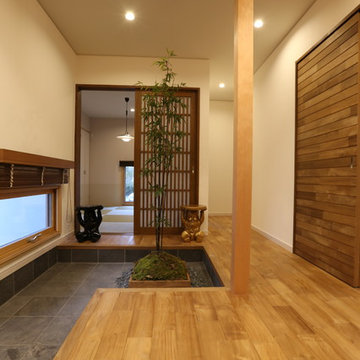
無垢のチーク、杉、樅の木やパインなどバランスよく使い、北欧を感じさせる落ち着いた空間に Photo by Hitomi Mese
Photo of an asian entry hall in Other with white walls, dark hardwood floors, a single front door and a brown front door.
Photo of an asian entry hall in Other with white walls, dark hardwood floors, a single front door and a brown front door.
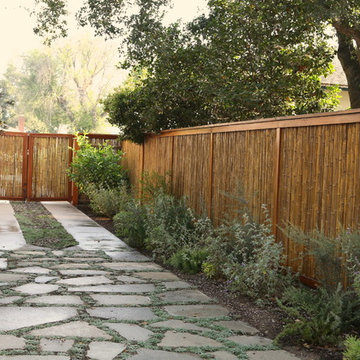
This is an example of a mid-sized asian backyard full sun formal garden in Orange County with a garden path and natural stone pavers.
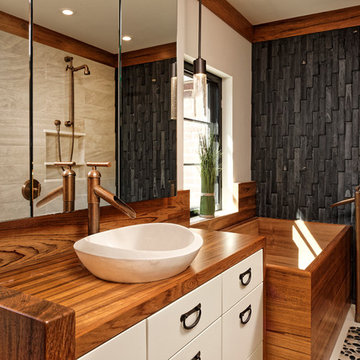
Washington DC Asian-Inspired Master Bath Design by #MeghanBrowne4JenniferGilmer.
An Asian-inspired bath with warm teak countertops, dividing wall and soaking tub by Zen Bathworks. Sonoma Forge Waterbridge faucets lend an industrial chic and rustic country aesthetic. A Stone Forest Roma vessel sink rests atop the teak counter.
Photography by Bob Narod. http://www.gilmerkitchens.com/
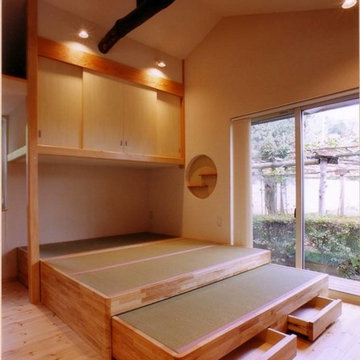
「畳敷きの寝室コーナー」
畳ベッドを引出し、さらに引出が入っている入れ子の仕組みで、布団を上部に収納すれば、和室コーナーとしても寛げます。
Inspiration for an asian master bedroom in Other with beige walls, tatami floors and beige floor.
Inspiration for an asian master bedroom in Other with beige walls, tatami floors and beige floor.
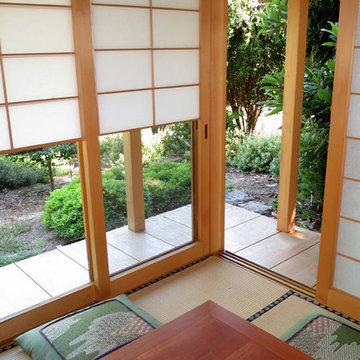
The small Japanese-style room or "nihonma" is enclosed by "yukimi" style shoji screens. "Yukimi" translates as "snow viewing" and means that the screens can open vertically as well as horizontally. The tatami floor mats were custom made by Uota Tatami Mats. The tea table, constructed by Sakaguchi-san, is made of cherry wood. There is a recess in the center of the table covered by a piece of wood matching the table top. When the cover is removed, a portable electric or gas burner can be placed there to boil tea or make a hot pot.
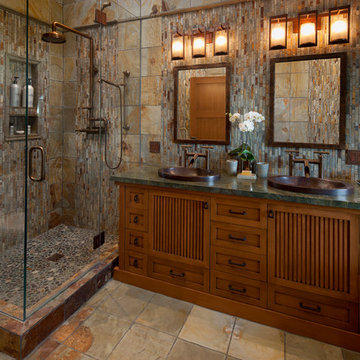
Jim Bartsch Photography
Design ideas for a mid-sized asian master bathroom in Santa Barbara with a drop-in sink, medium wood cabinets, granite benchtops, a corner shower, stone tile, multi-coloured walls, slate floors, brown tile, gray tile and shaker cabinets.
Design ideas for a mid-sized asian master bathroom in Santa Barbara with a drop-in sink, medium wood cabinets, granite benchtops, a corner shower, stone tile, multi-coloured walls, slate floors, brown tile, gray tile and shaker cabinets.

The walls are in clay, the ceiling is in clay and wood, and one of the four walls is a window. Japanese wabi-sabi way of life is a peaceful joy to accept the full life circle. From birth to death, from the point of greatest glory to complete decline. Therefore, the main décor element here is a 6-meter window with a view of the landscape that no matter what will come into the world and die. Again, and again
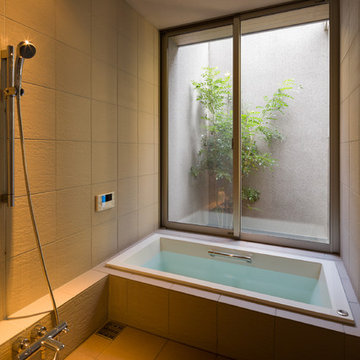
Photo of an asian master wet room bathroom in Other with beige walls, beige floor, an open shower, beige tile, beige cabinets and a japanese tub.
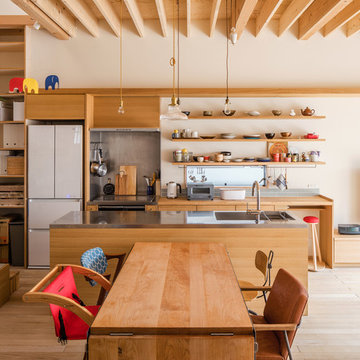
リビングと一体となった開放的なアイランドキッチン。グリル側のみ背面側にして排気の問題を解消しています。
写真:新澤一平
Inspiration for an asian kitchen/dining combo in Tokyo with white walls, light hardwood floors and beige floor.
Inspiration for an asian kitchen/dining combo in Tokyo with white walls, light hardwood floors and beige floor.
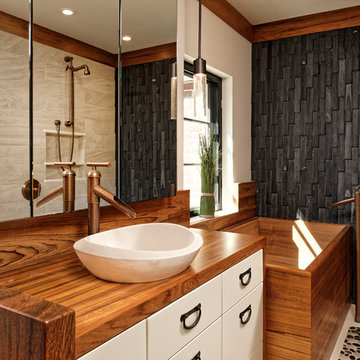
Countertop Wood: Burmese Teak
Category: Vanity Top and Divider Wall
Construction Style: Edge Grain
Countertop Thickness: 1-3/4"
Size: Vanity Top 23 3/8" x 52 7/8" mitered to Divider Wall 23 3/8" x 35 1/8"
Countertop Edge Profile: 1/8” Roundover on top horizontal edges, bottom horizontal edges, and vertical corners
Wood Countertop Finish: Durata® Waterproof Permanent Finish in Matte sheen
Wood Stain: The Favorite Stock Stain (#03012)
Designer: Meghan Browne of Jennifer Gilmer Kitchen & Bath
Job: 13806
Undermount or Overmount Sink: Stone Forest C51 7" H x 18" W x 15" Roma Vessel Bowl
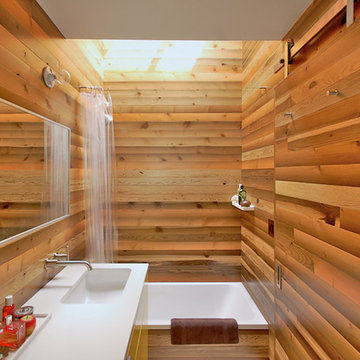
Small bath remodel inspired by Japanese Bath houses. Wood for walls was salvaged from a dock found in the Willamette River in Portland, Or.
Jeff Stern/In Situ Architecture
6,274 Asian Home Design Photos
8




















