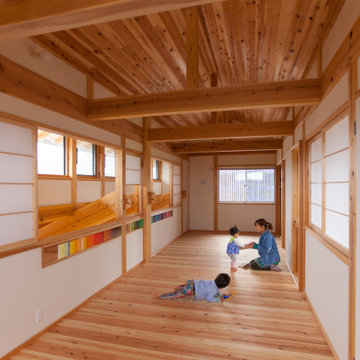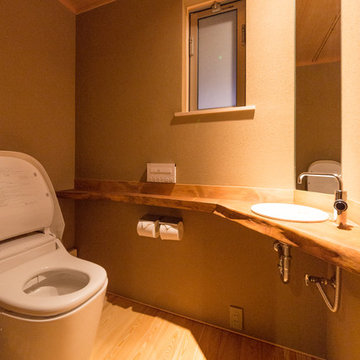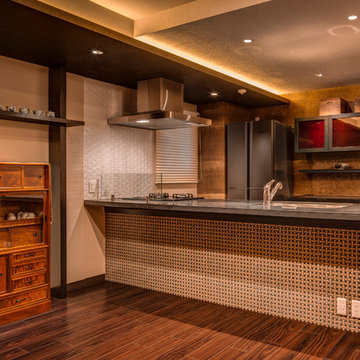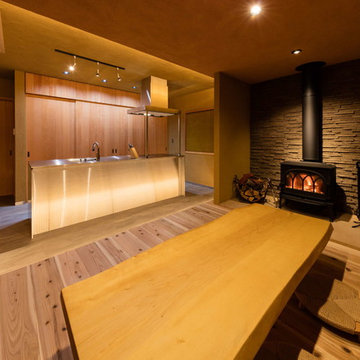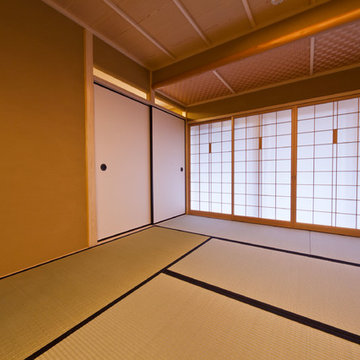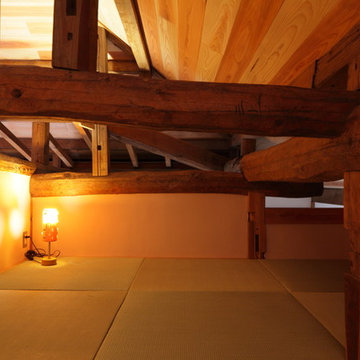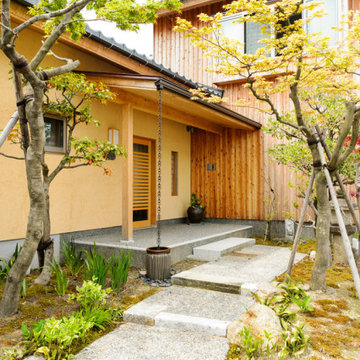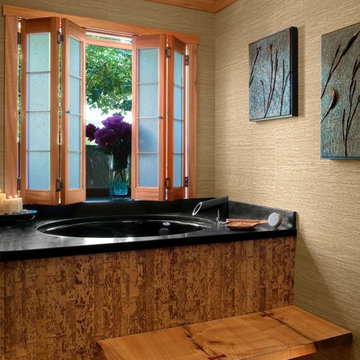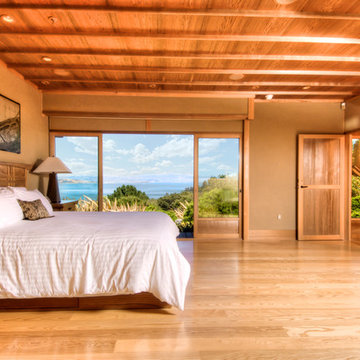6,280 Asian Home Design Photos
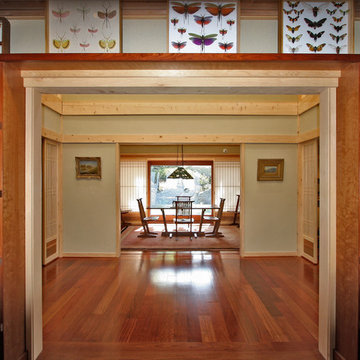
Asian motif to reflect owners desire for simplicity
Asian dining room in Bridgeport.
Asian dining room in Bridgeport.
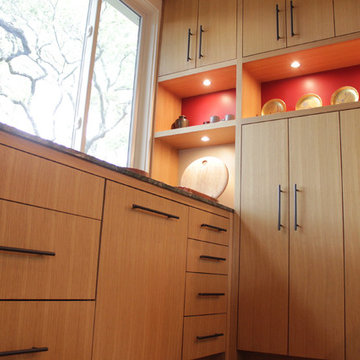
Notice how the white oak wood grain flows continuously across the door fronts. Nearly every other custom cabinetmaker will not go to this much trouble. Guess what this means: if I make a mistake or damage one during manufacture, I have to replace a whole batch. Ask me how I know this :(
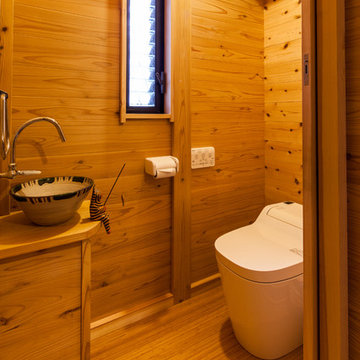
Photo by 近藤雅美
Inspiration for an asian powder room in Other with flat-panel cabinets, medium wood cabinets, brown walls, medium hardwood floors, a vessel sink, wood benchtops, brown floor and brown benchtops.
Inspiration for an asian powder room in Other with flat-panel cabinets, medium wood cabinets, brown walls, medium hardwood floors, a vessel sink, wood benchtops, brown floor and brown benchtops.
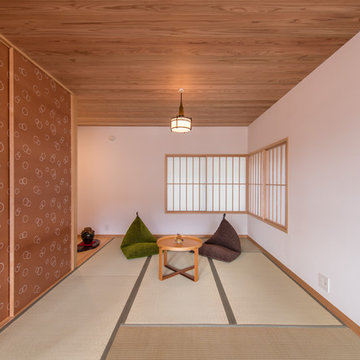
This is an example of an asian family room in Other with white walls, tatami floors and green floor.
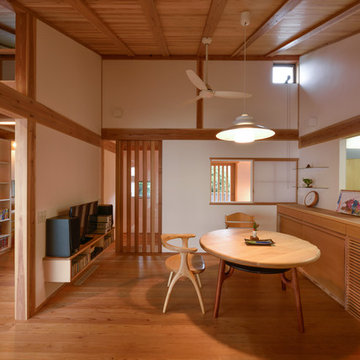
陽だまりのある家
Design ideas for an asian dining room in Other with white walls and medium hardwood floors.
Design ideas for an asian dining room in Other with white walls and medium hardwood floors.
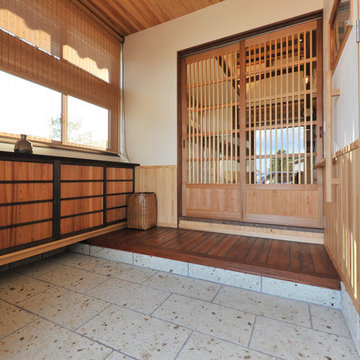
家族の思い出と愛着のある築60年の古民家を、和モダンにあたたかく断熱リフォーム。
Photo of an asian entryway in Other with white walls and beige floor.
Photo of an asian entryway in Other with white walls and beige floor.
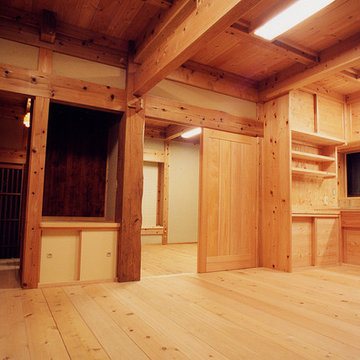
木造伝統構法 木組みと土壁の日本家屋 設計・施工 惺々舎 seyseysha
Inspiration for an asian living room in Tokyo Suburbs.
Inspiration for an asian living room in Tokyo Suburbs.
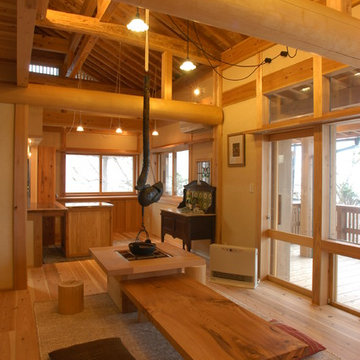
Asian living room in Other with brown walls, light hardwood floors and a hanging fireplace.

余白のある家
本計画は京都市左京区にある閑静な住宅街の一角にある敷地で既存の建物を取り壊し、新たに新築する計画。周囲は、低層の住宅が立ち並んでいる。既存の建物も同計画と同じ三階建て住宅で、既存の3階部分からは、周囲が開け開放感のある景色を楽しむことができる敷地となっていた。この開放的な景色を楽しみ暮らすことのできる住宅を希望されたため、三階部分にリビングスペースを設ける計画とした。敷地北面には、山々が開け、南面は、低層の住宅街の奥に夏は花火が見える風景となっている。その景色を切り取るかのような開口部を設け、窓際にベンチをつくり外との空間を繋げている。北側の窓は、出窓としキッチンスペースの一部として使用できるように計画とした。キッチンやリビングスペースの一部が外と繋がり開放的で心地よい空間となっている。
また、今回のクライアントは、20代であり今後の家族構成は未定である、また、自宅でリモートワークを行うため、居住空間のどこにいても、心地よく仕事ができるスペースも確保する必要があった。このため、既存の住宅のように当初から個室をつくることはせずに、将来の暮らしにあわせ可変的に部屋をつくれるような余白がふんだんにある空間とした。1Fは土間空間となっており、2Fまでの吹き抜け空間いる。現状は、広場とした外部と繋がる土間空間となっており、友人やペット飼ったりと趣味として遊べ、リモートワークでゆったりした空間となった。将来的には個室をつくったりと暮らしに合わせさまざまに変化することができる計画となっている。敷地の条件や、クライアントの暮らしに合わせるように変化するできる建物はクライアントとともに成長しつづけ暮らしによりそう建物となった。
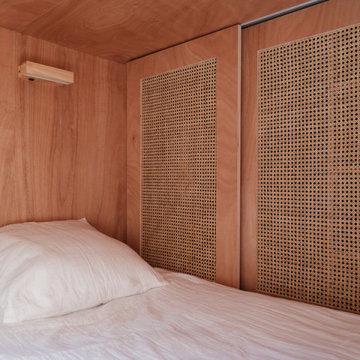
Projet de Tiny House sur les toits de Paris, avec 17m² pour 4 !
This is an example of a small asian loft-style bedroom in Paris with concrete floors, white floor, wood and wood walls.
This is an example of a small asian loft-style bedroom in Paris with concrete floors, white floor, wood and wood walls.
6,280 Asian Home Design Photos
7



















