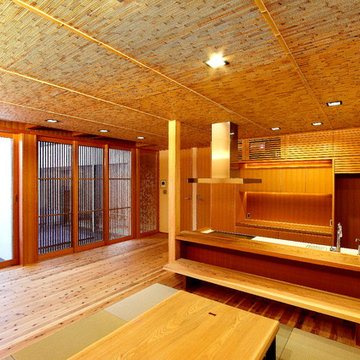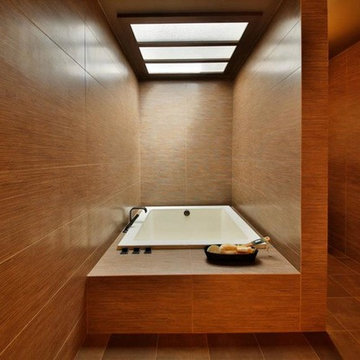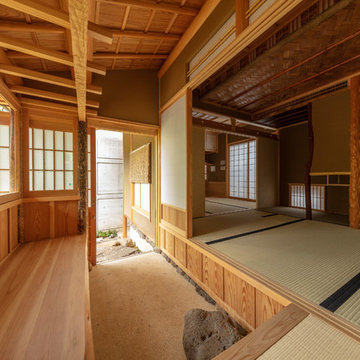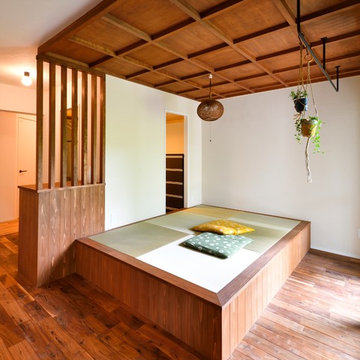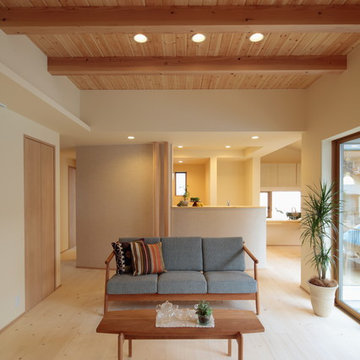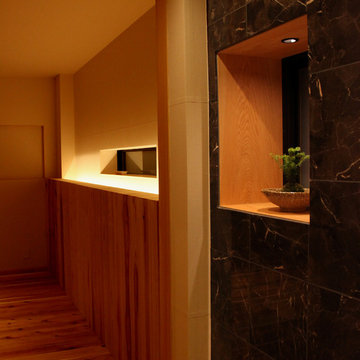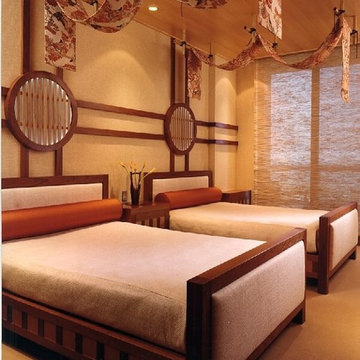6,272 Asian Home Design Photos
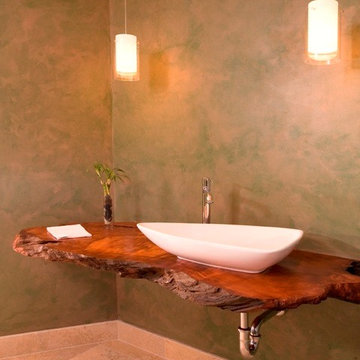
Triangular sink floating on a redwood counter with 'live' edges. Turkish limestone on floor with tunbled quartz mosaic accents. Talic C Hansgrohe faucet with hanging pendant lights.
Photo taken by Roger Turk
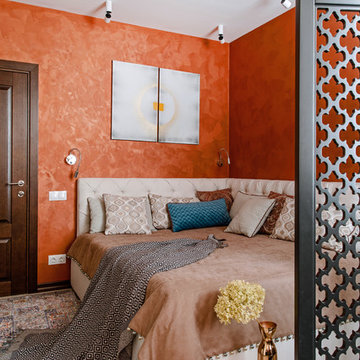
Инна Каблукова
Asian master bedroom in Other with orange walls, light hardwood floors and beige floor.
Asian master bedroom in Other with orange walls, light hardwood floors and beige floor.
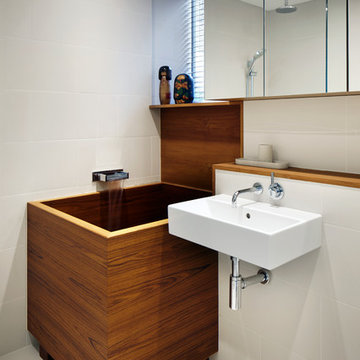
Jack Hobhouse
Photo of an asian bathroom in London with a wall-mount sink, a japanese tub and beige tile.
Photo of an asian bathroom in London with a wall-mount sink, a japanese tub and beige tile.
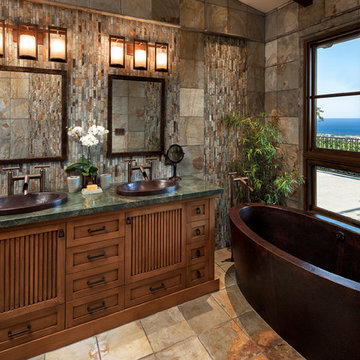
Jim Bartsch Photography
Mid-sized asian master bathroom in Santa Barbara with a drop-in sink, medium wood cabinets, granite benchtops, a freestanding tub, a two-piece toilet, stone tile, multi-coloured walls, slate floors, brown tile, gray tile and shaker cabinets.
Mid-sized asian master bathroom in Santa Barbara with a drop-in sink, medium wood cabinets, granite benchtops, a freestanding tub, a two-piece toilet, stone tile, multi-coloured walls, slate floors, brown tile, gray tile and shaker cabinets.
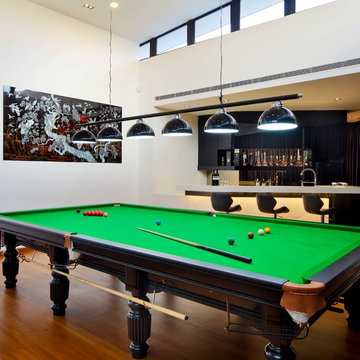
Chee Keong Photography
Photo of an asian family room in Singapore with white walls.
Photo of an asian family room in Singapore with white walls.
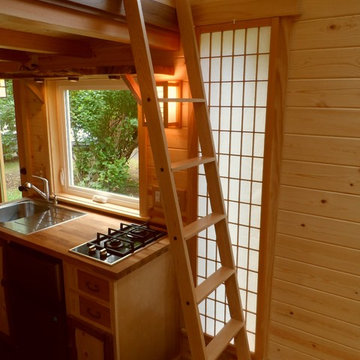
Photo of an asian u-shaped open plan kitchen in Portland with a drop-in sink, wood benchtops, flat-panel cabinets, stainless steel appliances, dark hardwood floors and no island.
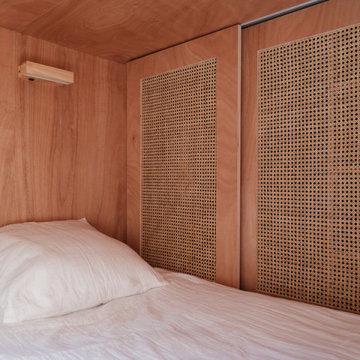
Projet de Tiny House sur les toits de Paris, avec 17m² pour 4 !
This is an example of a small asian loft-style bedroom in Paris with concrete floors, white floor, wood and wood walls.
This is an example of a small asian loft-style bedroom in Paris with concrete floors, white floor, wood and wood walls.
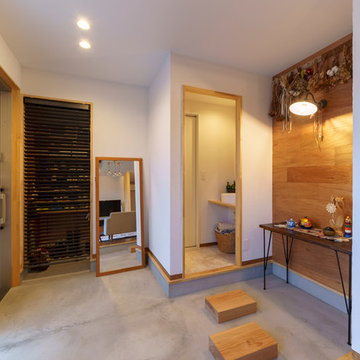
Photo by:大井川 茂兵衛
Design ideas for a small asian entry hall in Other with brown floor, white walls, concrete floors, a sliding front door and a metal front door.
Design ideas for a small asian entry hall in Other with brown floor, white walls, concrete floors, a sliding front door and a metal front door.
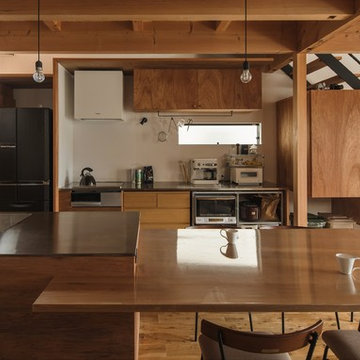
収納をテーマにした家
Small asian galley open plan kitchen in Other with an integrated sink, beige cabinets, stainless steel benchtops, white splashback, ceramic splashback, stainless steel appliances, medium hardwood floors, with island, beige floor, grey benchtop and flat-panel cabinets.
Small asian galley open plan kitchen in Other with an integrated sink, beige cabinets, stainless steel benchtops, white splashback, ceramic splashback, stainless steel appliances, medium hardwood floors, with island, beige floor, grey benchtop and flat-panel cabinets.
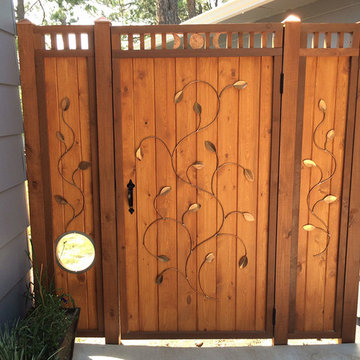
This decorative gate makes the backyard and garden private. However, the friendly dog can still see who is about to visit via the port hole window. The copper vines and leaves were custom made to go with the stained glass on the front door. -Mark Bowers
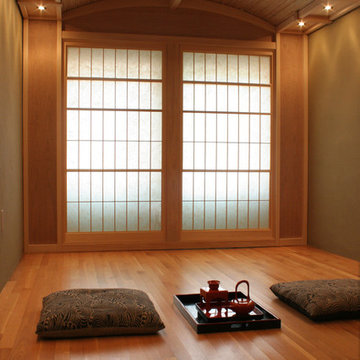
Built with Zen in mind,this tea room was designed and built using traditional Japanese joinery and materials. Some of the Japanese elements include: bamboo ceiling panels, Yukimi shoji screens (screens with a vertical viewing panel) anda traditional Japanese straw plaster (called Wara Juraku) which gave the walls a unique texture.
Millwork engineered & manufactured by Berkeley Mills
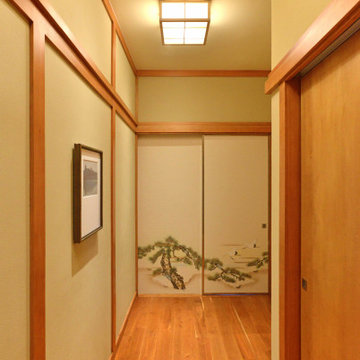
Japanese Guest Suite Hallway. The Ryokan styled guest suite, based on a traditional Japanese inn, provides for hosting guests overnight. The floor consists of tatami mats upon which futon bed rolls are spread out at night. Adjacent to it is a bathroom suite with Ofuro tub, an ante area, an enclosed seating porch, and a private outdoor deck with Japanese garden. The remarkable craftsmanship of the custom fabricated woodwork is highlighted throughout.
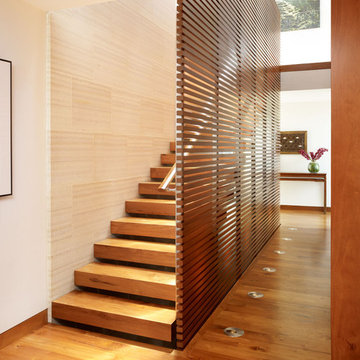
Photography: Eric Staudenmaier
Photo of a large asian wood straight staircase in Los Angeles with open risers and wood railing.
Photo of a large asian wood straight staircase in Los Angeles with open risers and wood railing.
6,272 Asian Home Design Photos
2



















