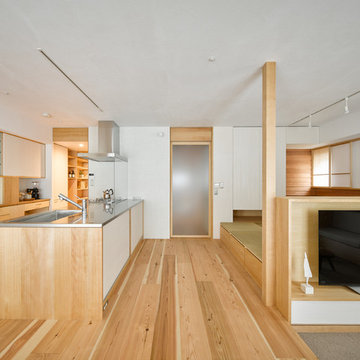Asian Kitchen with Light Hardwood Floors Design Ideas
Sort by:Popular Today
21 - 40 of 456 photos
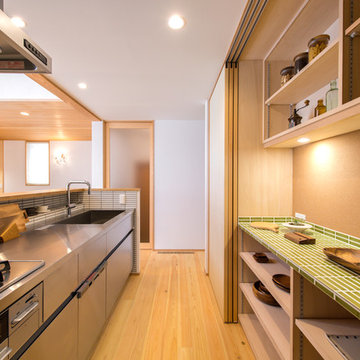
Asian galley open plan kitchen in Yokohama with a single-bowl sink, open cabinets, light wood cabinets, stainless steel benchtops, white splashback, ceramic splashback, light hardwood floors, a peninsula and brown floor.
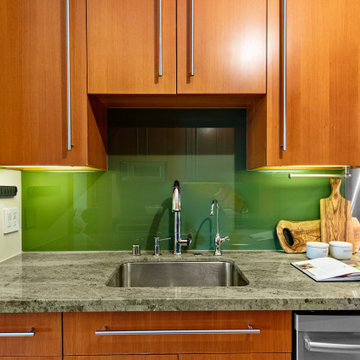
The design of this remodel of a small two-level residence in Noe Valley reflects the owner's passion for Japanese architecture. Having decided to completely gut the interior partitions, we devised a better-arranged floor plan with traditional Japanese features, including a sunken floor pit for dining and a vocabulary of natural wood trim and casework. Vertical grain Douglas Fir takes the place of Hinoki wood traditionally used in Japan. Natural wood flooring, soft green granite and green glass backsplashes in the kitchen further develop the desired Zen aesthetic. A wall to wall window above the sunken bath/shower creates a connection to the outdoors. Privacy is provided through the use of switchable glass, which goes from opaque to clear with a flick of a switch. We used in-floor heating to eliminate the noise associated with forced-air systems.
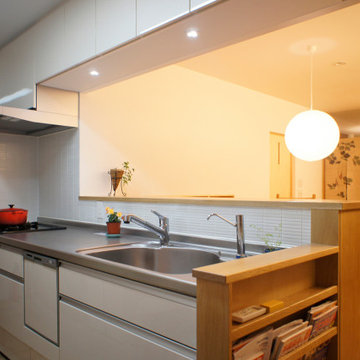
キッチンは西端に設置し、1階全てが見渡せるようにしました。
Photo of a mid-sized asian single-wall open plan kitchen in Kyoto with an integrated sink, white cabinets, stainless steel benchtops and light hardwood floors.
Photo of a mid-sized asian single-wall open plan kitchen in Kyoto with an integrated sink, white cabinets, stainless steel benchtops and light hardwood floors.
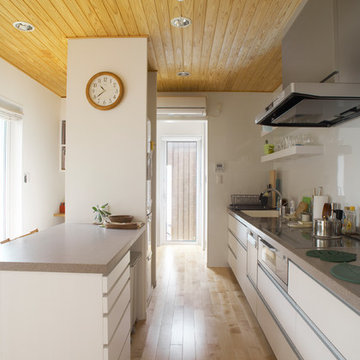
幅広キッチンにテーブル兼用作業台を設置。実はキッチンを対面式にするよりも省スペースで機能的。
This is an example of an asian galley kitchen in Other with a single-bowl sink, flat-panel cabinets, white cabinets, light hardwood floors, with island and brown floor.
This is an example of an asian galley kitchen in Other with a single-bowl sink, flat-panel cabinets, white cabinets, light hardwood floors, with island and brown floor.

Vista verso la cucina
Small asian single-wall open plan kitchen in Milan with an undermount sink, flat-panel cabinets, light wood cabinets, quartzite benchtops, grey splashback, black appliances, light hardwood floors, no island, grey benchtop and wood.
Small asian single-wall open plan kitchen in Milan with an undermount sink, flat-panel cabinets, light wood cabinets, quartzite benchtops, grey splashback, black appliances, light hardwood floors, no island, grey benchtop and wood.
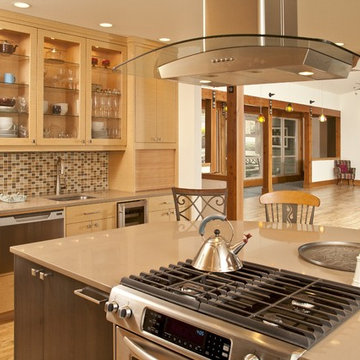
Northlight Photography
Asian l-shaped open plan kitchen in Seattle with flat-panel cabinets, light wood cabinets, solid surface benchtops, multi-coloured splashback, mosaic tile splashback, stainless steel appliances, with island, a double-bowl sink and light hardwood floors.
Asian l-shaped open plan kitchen in Seattle with flat-panel cabinets, light wood cabinets, solid surface benchtops, multi-coloured splashback, mosaic tile splashback, stainless steel appliances, with island, a double-bowl sink and light hardwood floors.
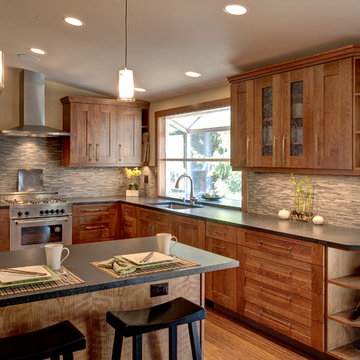
Patrick Barta Photography
Mid-sized asian u-shaped kitchen in Seattle with an undermount sink, shaker cabinets, medium wood cabinets, solid surface benchtops, grey splashback, matchstick tile splashback, stainless steel appliances, light hardwood floors, a peninsula and beige floor.
Mid-sized asian u-shaped kitchen in Seattle with an undermount sink, shaker cabinets, medium wood cabinets, solid surface benchtops, grey splashback, matchstick tile splashback, stainless steel appliances, light hardwood floors, a peninsula and beige floor.
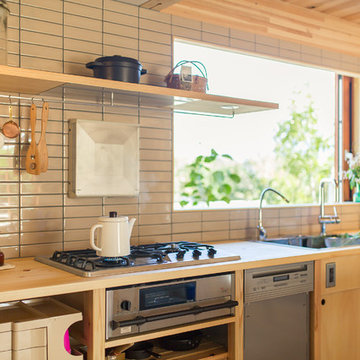
南国カンツリー7番ホールの家
Design ideas for an asian galley open plan kitchen in Fukuoka with an undermount sink, beaded inset cabinets, light wood cabinets, wood benchtops, white splashback, timber splashback, stainless steel appliances, light hardwood floors and with island.
Design ideas for an asian galley open plan kitchen in Fukuoka with an undermount sink, beaded inset cabinets, light wood cabinets, wood benchtops, white splashback, timber splashback, stainless steel appliances, light hardwood floors and with island.
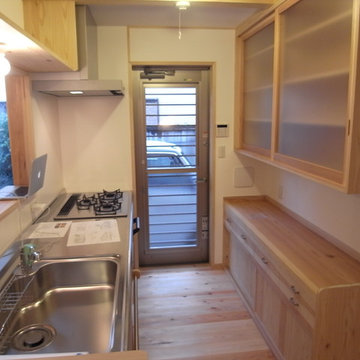
台所。食器戸棚、流し台は造りつけ。
This is an example of a small asian u-shaped kitchen in Tokyo Suburbs with an integrated sink, light wood cabinets, stainless steel benchtops, glass sheet splashback, white appliances, light hardwood floors, beige floor and beige benchtop.
This is an example of a small asian u-shaped kitchen in Tokyo Suburbs with an integrated sink, light wood cabinets, stainless steel benchtops, glass sheet splashback, white appliances, light hardwood floors, beige floor and beige benchtop.
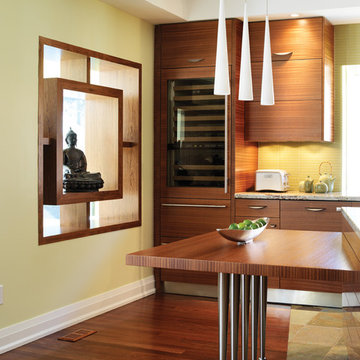
Photo of a large asian l-shaped eat-in kitchen in Dallas with an undermount sink, flat-panel cabinets, light wood cabinets, granite benchtops, metallic splashback, metal splashback, stainless steel appliances, light hardwood floors and with island.
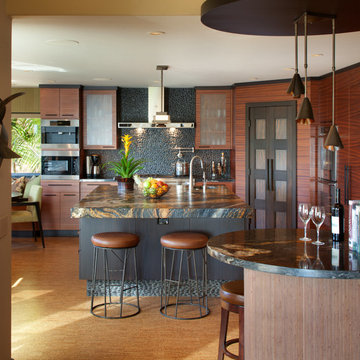
“The kitchen’s color scheme is tone-on-tone, but there’s drama in the movement of the materials.”
- San Diego Home/Garden Lifestyles
August 2013
James Brady Photography
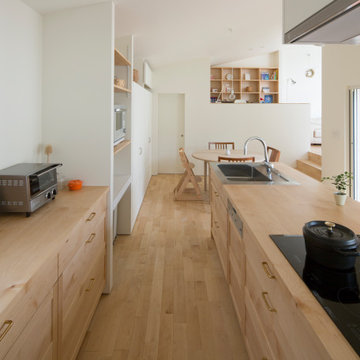
2階リビング、ダイニング、キッチン。
家具職人が手掛けたアイランドキッチン
Photo of a mid-sized asian galley open plan kitchen in Nagoya with a drop-in sink, light wood cabinets, wood benchtops, stainless steel appliances, light hardwood floors, with island, brown floor, beige benchtop, shaker cabinets, white splashback and shiplap splashback.
Photo of a mid-sized asian galley open plan kitchen in Nagoya with a drop-in sink, light wood cabinets, wood benchtops, stainless steel appliances, light hardwood floors, with island, brown floor, beige benchtop, shaker cabinets, white splashback and shiplap splashback.
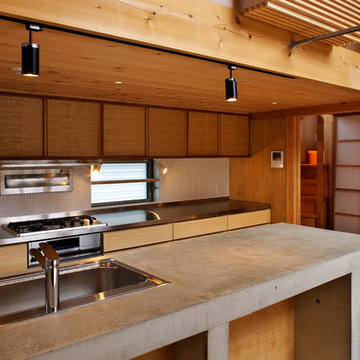
Inspiration for an asian kitchen in Yokohama with a single-bowl sink, flat-panel cabinets, medium wood cabinets, concrete benchtops, white splashback, light hardwood floors, with island and brown floor.
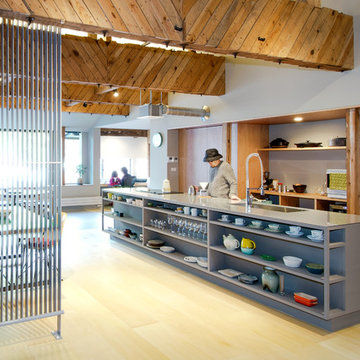
カウンターを正面から見ます。
施主が今日まで大事に使ってきた様々な家具・調度品、そして50年の年月を経た梁とのコントラストがよりモダンな印象を与えてくれます。
This is an example of an asian galley open plan kitchen in Tokyo with an undermount sink, open cabinets, brown cabinets, stainless steel benchtops, grey splashback, panelled appliances, light hardwood floors and with island.
This is an example of an asian galley open plan kitchen in Tokyo with an undermount sink, open cabinets, brown cabinets, stainless steel benchtops, grey splashback, panelled appliances, light hardwood floors and with island.
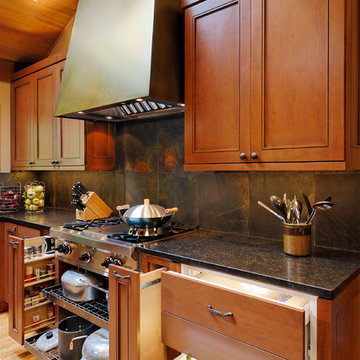
Voila! This photo shows the iron pot-and-pan pullouts extended -- and the tall narrow cabinets opened up to reveal handy storage for cooking oils and spices. It's always a good idea to store items at the point of first use....so keeping these items handy to the cooktop makes the chef's process so much more efficient. You can see these pullout items closed in the previous photo.

This is an example of an asian single-wall open plan kitchen in Other with an undermount sink, flat-panel cabinets, light wood cabinets, brown splashback, mosaic tile splashback, panelled appliances, light hardwood floors, no island, beige floor and grey benchtop.
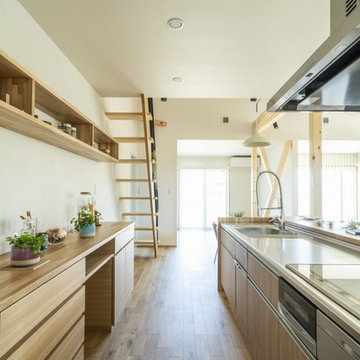
すご~く広いリビングで心置きなく寛ぎたい。
くつろぐ場所は、ほど良くプライバシーを保つように。
ゆっくり本を読んだり、家族団らんしたり、たのしさを詰め込んだ暮らしを考えた。
ひとつひとつ動線を考えたら、私たち家族のためだけの「平屋」のカタチにたどり着いた。
流れるような回遊動線は、きっと日々の家事を楽しくしてくれる。
そんな家族の想いが、またひとつカタチになりました。
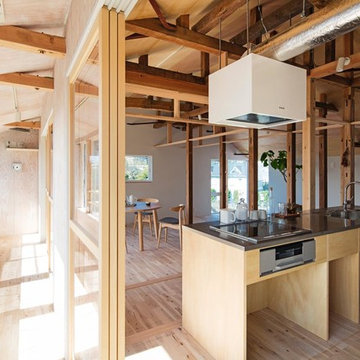
Photo by Kentahasegawa
Photo of a mid-sized asian single-wall open plan kitchen in Tokyo Suburbs with an integrated sink, open cabinets, stainless steel benchtops, stainless steel appliances, light hardwood floors, with island and beige floor.
Photo of a mid-sized asian single-wall open plan kitchen in Tokyo Suburbs with an integrated sink, open cabinets, stainless steel benchtops, stainless steel appliances, light hardwood floors, with island and beige floor.
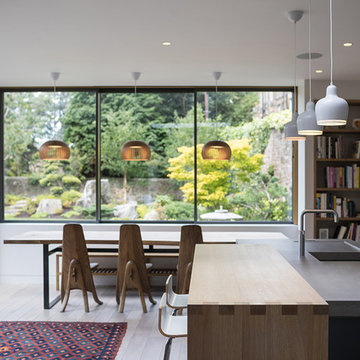
A pair of world travelers with a deep love of Japan asked JMMDS to design a Japanese-inspired landscape that would complement the contemporary renovation of their home in Edinburgh, Scotland. JMMDS created a plan that included a handsome cut-stone patio, meandering stepping stone paths, sweeping bed lines, stony mounds, a grassy pool of space, and swaths of elegant plantings.
JMMDS was on site during the installation to craft the mounds and place the plants and stones. Julie Moir Messervy set out the ancient pieces of gneiss from Scotland’s Isle of Lewis.
With the planting design, JMMDS sought to evoke the feeling of a traditional Japanese garden using locally suitable plants. The designers and clients visited nurseries in search of distinctive plant specimens, including cloud-pruned hollies, craggy pines, Japanese maples of varied color and habit, and a particularly notable Japanese snowbell tree. Beneath these, they laid drifts of sedges, hellebores, European gingers, ferns, and Solomon’s Seal. Evergreen azaleas, juniper, rhododendrons, and hebe were clustered around the lawn. JMMDS placed bamboos within root-controlled patio beds and planted mondo grass, sedums, and mosses among the stepping stones.
Project designers: Julie Moir Messervy, Principal; Erica Bowman, Senior Landscape Architect
Collaborators: Helen Lucas Architects, Steven Ogilvie (garden installers)
Photography: Angus Bremner
Asian Kitchen with Light Hardwood Floors Design Ideas
2
