Asian Kitchen with Light Hardwood Floors Design Ideas
Refine by:
Budget
Sort by:Popular Today
61 - 80 of 453 photos
Item 1 of 3
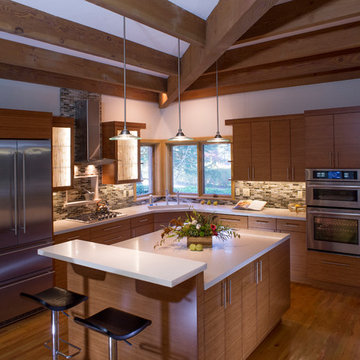
Design ideas for a large asian l-shaped eat-in kitchen in San Francisco with medium wood cabinets, multi-coloured splashback, with island, an undermount sink, shaker cabinets, marble benchtops, glass sheet splashback, stainless steel appliances and light hardwood floors.
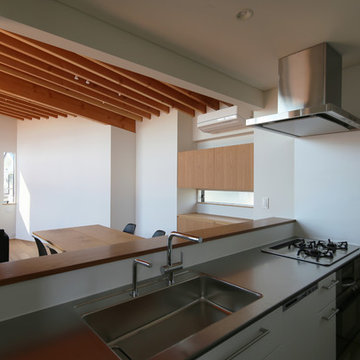
キッチン
Design ideas for a small asian single-wall separate kitchen in Tokyo with an integrated sink, beaded inset cabinets, white cabinets, stainless steel benchtops, white splashback, glass sheet splashback, black appliances, light hardwood floors, with island and beige floor.
Design ideas for a small asian single-wall separate kitchen in Tokyo with an integrated sink, beaded inset cabinets, white cabinets, stainless steel benchtops, white splashback, glass sheet splashback, black appliances, light hardwood floors, with island and beige floor.
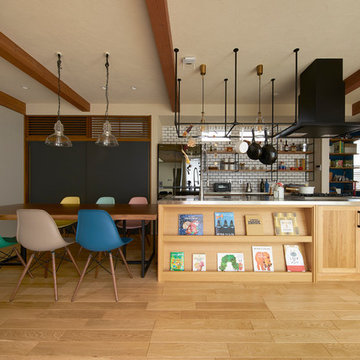
TWIN HUT
Mid-sized asian single-wall open plan kitchen in Other with an integrated sink, recessed-panel cabinets, medium wood cabinets, stainless steel benchtops, white splashback, subway tile splashback, light hardwood floors, with island, brown floor and brown benchtop.
Mid-sized asian single-wall open plan kitchen in Other with an integrated sink, recessed-panel cabinets, medium wood cabinets, stainless steel benchtops, white splashback, subway tile splashback, light hardwood floors, with island, brown floor and brown benchtop.
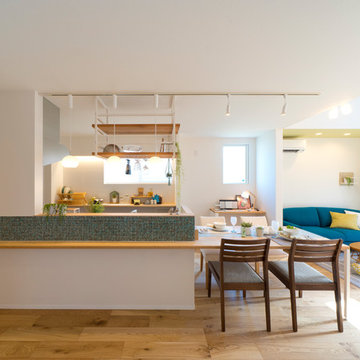
飽きの来ないデザインのお家
This is an example of an asian single-wall open plan kitchen in Other with light hardwood floors and brown floor.
This is an example of an asian single-wall open plan kitchen in Other with light hardwood floors and brown floor.
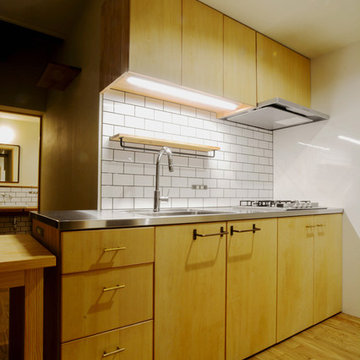
D-house 改修工事
Design ideas for a small asian single-wall open plan kitchen in Other with an integrated sink, light wood cabinets, stainless steel benchtops, light hardwood floors and beige floor.
Design ideas for a small asian single-wall open plan kitchen in Other with an integrated sink, light wood cabinets, stainless steel benchtops, light hardwood floors and beige floor.
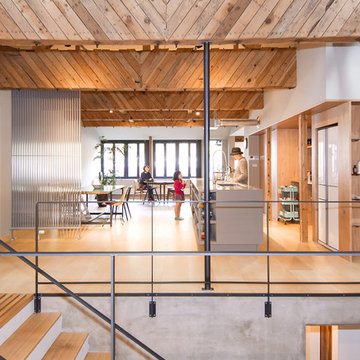
リビングダイニングエリア全体をみます。空間の中心にキッチン。どの場所からも見渡せ、目線が合うように計画ました。
Design ideas for an asian galley open plan kitchen in Tokyo with an undermount sink, open cabinets, stainless steel benchtops, grey splashback, panelled appliances, light hardwood floors and with island.
Design ideas for an asian galley open plan kitchen in Tokyo with an undermount sink, open cabinets, stainless steel benchtops, grey splashback, panelled appliances, light hardwood floors and with island.
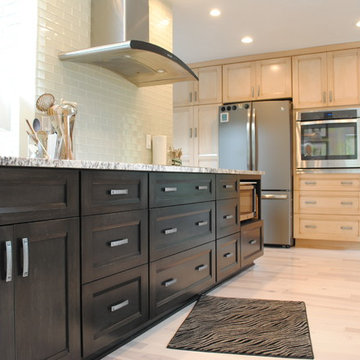
Dan Grassell
Inspiration for a mid-sized asian single-wall eat-in kitchen in Cleveland with a single-bowl sink, shaker cabinets, dark wood cabinets, granite benchtops, white splashback, subway tile splashback, stainless steel appliances, with island and light hardwood floors.
Inspiration for a mid-sized asian single-wall eat-in kitchen in Cleveland with a single-bowl sink, shaker cabinets, dark wood cabinets, granite benchtops, white splashback, subway tile splashback, stainless steel appliances, with island and light hardwood floors.
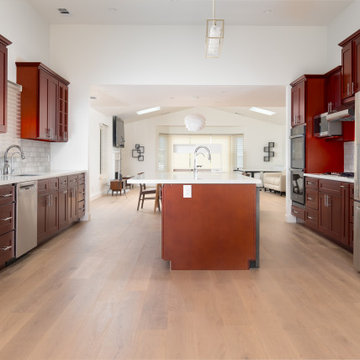
Design ideas for a large asian u-shaped eat-in kitchen in San Francisco with an undermount sink, recessed-panel cabinets, dark wood cabinets, quartz benchtops, white splashback, marble splashback, stainless steel appliances, light hardwood floors, with island, beige floor and white benchtop.
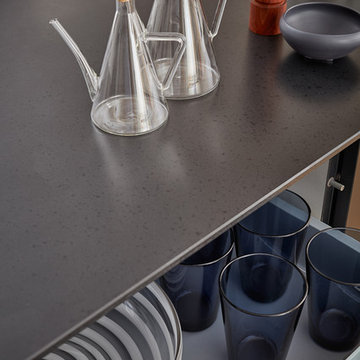
Timeless elegance – even inside: the topquality
pullouts feature a warm grey tone
and harmoniously fit in with the otherwise
black and white image. The functions of
cooking and water are accentuated in
white, underneath a clearly designed pullout
for separating waste. There is hardly
any other area which has to withstand as
much – and that is where the virtues of the
anti-fingerprint finish come in.
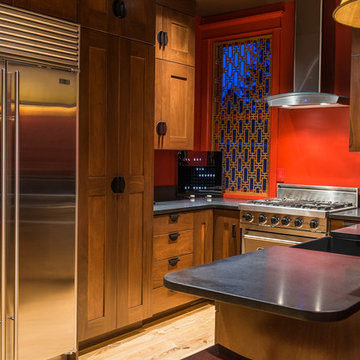
Mark Quéripel, AIA is an award-winning architect and interior designer, whose Boulder, Colorado design firm, MQ Architecture & Design, strives to create uniquely personal custom homes and remodels which resonate deeply with clients. The firm offers a wide array of professional services, and partners with some of the nation’s finest engineers and builders to provide a successful and synergistic building experience.
Alex Geller Photography
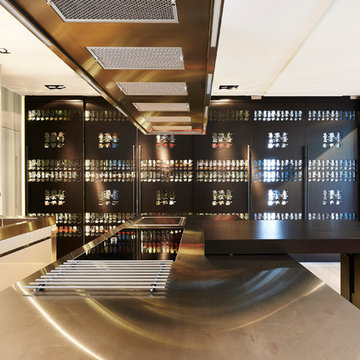
Design ideas for an expansive asian galley open plan kitchen in Nuremberg with a drop-in sink, flat-panel cabinets, dark wood cabinets, stainless steel benchtops, beige splashback, stainless steel appliances, light hardwood floors and with island.
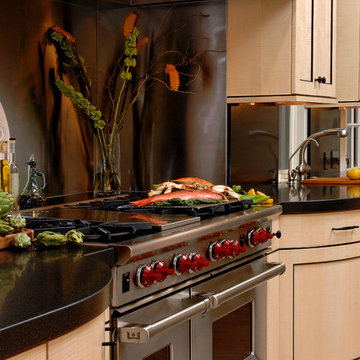
Washington, DC Asian Kitchen
#JenniferGilmer
http://www.gilmerkitchens.com/
Photography by Bob Narod
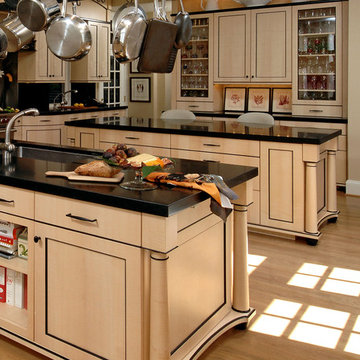
Washington, DC Asian Kitchen
#JenniferGilmer
http://www.gilmerkitchens.com/
Photography by Bob Narod
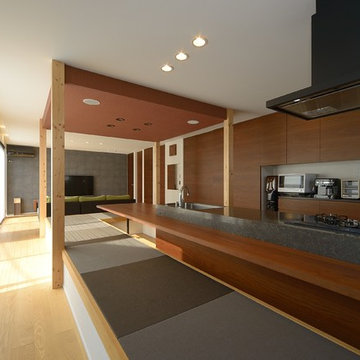
This is an example of a large asian galley open plan kitchen in Other with flat-panel cabinets, dark wood cabinets, black appliances and light hardwood floors.
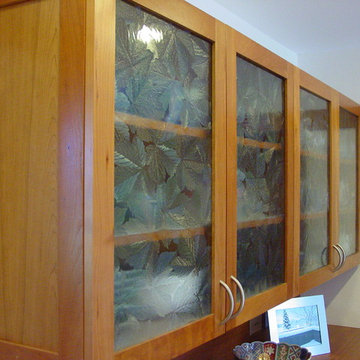
buffet with patterned glass cabinet doors
Mid-sized asian l-shaped eat-in kitchen in San Francisco with flat-panel cabinets, medium wood cabinets, wood benchtops, light hardwood floors and no island.
Mid-sized asian l-shaped eat-in kitchen in San Francisco with flat-panel cabinets, medium wood cabinets, wood benchtops, light hardwood floors and no island.
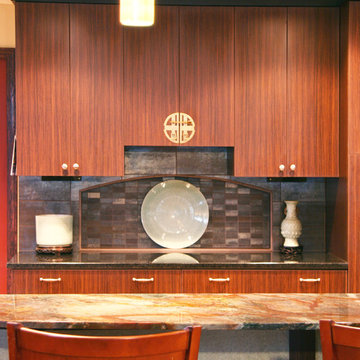
A close up of the plate niche. Hidden mounting hardware keeps the plate secure.
Design ideas for a large asian l-shaped eat-in kitchen in Portland with flat-panel cabinets, dark wood cabinets, granite benchtops, metallic splashback, stainless steel appliances, light hardwood floors, with island, an undermount sink and porcelain splashback.
Design ideas for a large asian l-shaped eat-in kitchen in Portland with flat-panel cabinets, dark wood cabinets, granite benchtops, metallic splashback, stainless steel appliances, light hardwood floors, with island, an undermount sink and porcelain splashback.
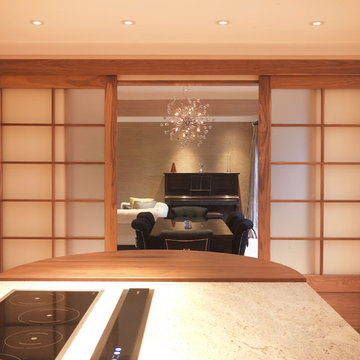
This lovely Hampshire home was extended to incorporate a larger kitchen and family room. The central kitchen island allows our client to enjoy her hobbies of baking and cooking, and the curved demi-lune seating area allows friends to sit and chat.
We designed the space so the client could have a relaxed family area where friends and family could congregate, with a separate formal sitting room as a peaceful haven of tranquility for quiet evenings by the fire.
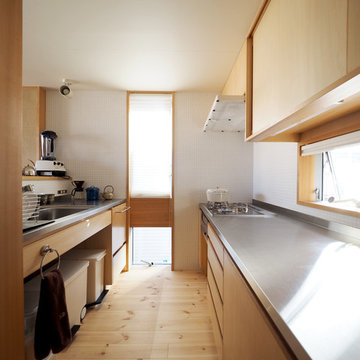
顔の見える対面キッチン
Design ideas for an asian kitchen in Tokyo Suburbs with a single-bowl sink, flat-panel cabinets, medium wood cabinets, stainless steel benchtops, light hardwood floors, a peninsula and brown floor.
Design ideas for an asian kitchen in Tokyo Suburbs with a single-bowl sink, flat-panel cabinets, medium wood cabinets, stainless steel benchtops, light hardwood floors, a peninsula and brown floor.
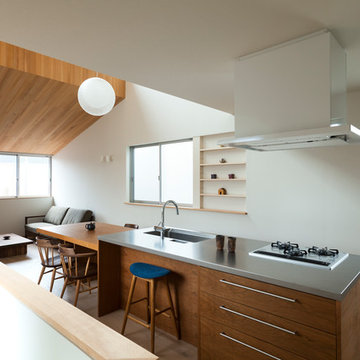
Asian single-wall open plan kitchen in Tokyo with flat-panel cabinets, medium wood cabinets, stainless steel benchtops, light hardwood floors, with island and brown floor.
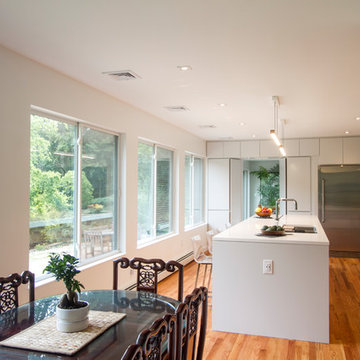
Kitchen is center stage with large island so family can gather. Plenty of windows to take in stunning view of rear yard, pond and woodlands beyond. Cabinetry by Tucker Distinctive Kitchens.
Jeffrey Tryon - Photographer / PDC
Asian Kitchen with Light Hardwood Floors Design Ideas
4