Asian Kitchen with Light Hardwood Floors Design Ideas
Refine by:
Budget
Sort by:Popular Today
41 - 60 of 453 photos
Item 1 of 3
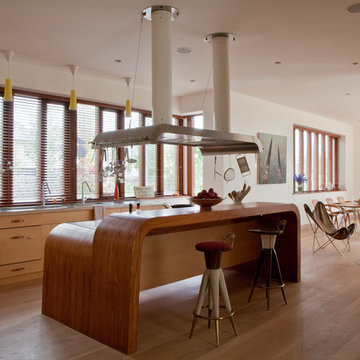
Our brief was to create a calm, modern country kitchen that avoided cliches - and to intrinsically link to the garden. A weekend escape for a busy family who come down to escape the city, to enjoy their art collection, garden and cook together. The design springs from my neuroscience research and is based on appealing to our hard wired needs, our fundamental instincts - sociability, easy movement, art, comfort, hearth, smells, readiness for visitors, view of outdoors and a place to eat.
The key design innovation was the use of soft geometry, not so much in the planning but in the three dimensionality of the furniture which grows out of the floor in an organic way. The soft geometry is in the profile of the pieces, not in their footprint. The users can stroke the furniture, lie against it and feel its softness, all of which helps the visitors to kitchen linger and chat.
The fireplace is located in the middle between the cooking zone and the garden. There is plenty of room to draw up a chair and just sit around. The fold-out doors let the landscape into the space in a generous way, especially on summer days when the weather makes the indoors and outdoors come together. The sight lines from the main cooking and preparation island offer views of the garden throughout the seasons, as well as people coming into the room and those seating at the table - so it becomes a command position or what we call the sweet spot. This often results in there being a family competition to do the cooking.
The woods are Canadian Maple, Australian rosewood and Eucalyptus. All appliances are Gaggenau and Fisher and Paykel.
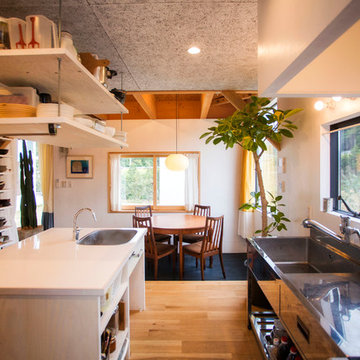
Design ideas for an asian u-shaped kitchen in Other with an integrated sink, open cabinets, white cabinets, light hardwood floors and with island.
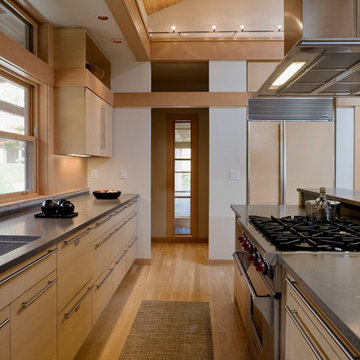
This is an example of a mid-sized asian l-shaped open plan kitchen in Seattle with an undermount sink, flat-panel cabinets, light wood cabinets, solid surface benchtops, window splashback, stainless steel appliances, light hardwood floors, with island and beige floor.
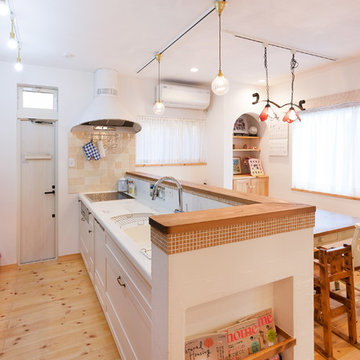
Asian open plan kitchen in Other with an integrated sink, recessed-panel cabinets, white cabinets, white splashback, light hardwood floors, with island and brown floor.
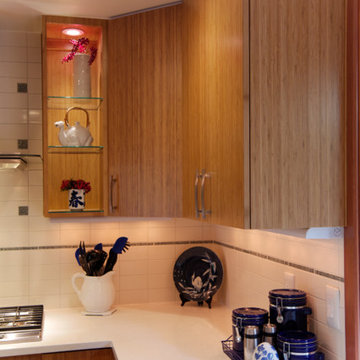
Pixel Light Studios
Design ideas for a mid-sized asian u-shaped eat-in kitchen in Portland with a drop-in sink, flat-panel cabinets, medium wood cabinets, quartz benchtops, white splashback, subway tile splashback, stainless steel appliances, light hardwood floors and no island.
Design ideas for a mid-sized asian u-shaped eat-in kitchen in Portland with a drop-in sink, flat-panel cabinets, medium wood cabinets, quartz benchtops, white splashback, subway tile splashback, stainless steel appliances, light hardwood floors and no island.
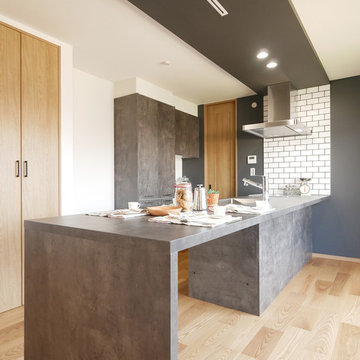
Photo of an asian single-wall open plan kitchen in Tokyo with an undermount sink, beaded inset cabinets, grey cabinets, white splashback, subway tile splashback, stainless steel appliances, light hardwood floors, a peninsula, beige floor and grey benchtop.
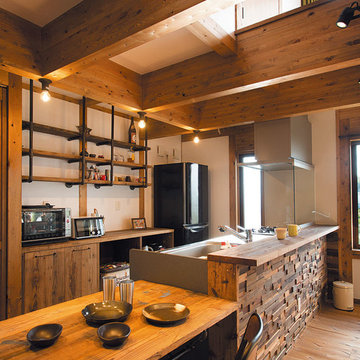
造作の棚や食器棚が設置された使いやすいキッチン
Photo of an asian single-wall kitchen in Other with a single-bowl sink, flat-panel cabinets, medium wood cabinets, light hardwood floors, a peninsula, brown floor and brown benchtop.
Photo of an asian single-wall kitchen in Other with a single-bowl sink, flat-panel cabinets, medium wood cabinets, light hardwood floors, a peninsula, brown floor and brown benchtop.
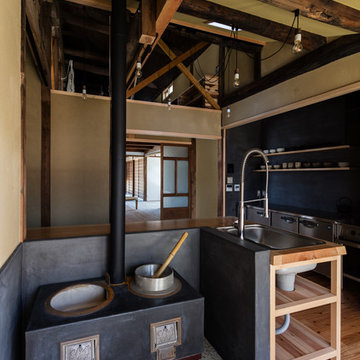
撮影:笹倉洋平(笹の倉舎)
Asian galley kitchen in Other with flat-panel cabinets, light hardwood floors and beige floor.
Asian galley kitchen in Other with flat-panel cabinets, light hardwood floors and beige floor.
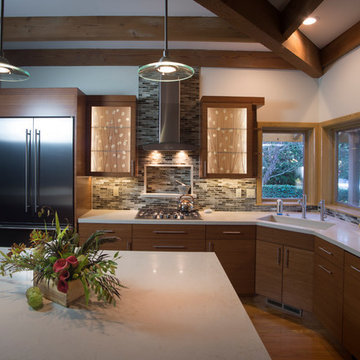
The details in this Asian inspired all contribute to the elegant look and great functionality of this space. The vaulted ceilings and exposed beams bring a lot of allure to this room.
Jeffery Luhn Photography
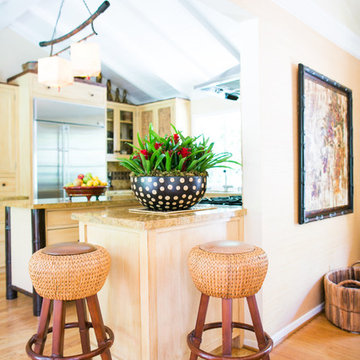
Nancy Neil
This is an example of a mid-sized asian u-shaped open plan kitchen in Santa Barbara with a farmhouse sink, flat-panel cabinets, beige cabinets, granite benchtops, beige splashback, stone tile splashback, stainless steel appliances, light hardwood floors and with island.
This is an example of a mid-sized asian u-shaped open plan kitchen in Santa Barbara with a farmhouse sink, flat-panel cabinets, beige cabinets, granite benchtops, beige splashback, stone tile splashback, stainless steel appliances, light hardwood floors and with island.
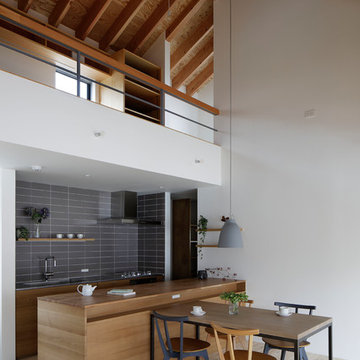
photo by:daisukee shima
Inspiration for an asian galley kitchen in Other with flat-panel cabinets, medium wood cabinets, wood benchtops, grey splashback, light hardwood floors, with island, beige floor and brown benchtop.
Inspiration for an asian galley kitchen in Other with flat-panel cabinets, medium wood cabinets, wood benchtops, grey splashback, light hardwood floors, with island, beige floor and brown benchtop.
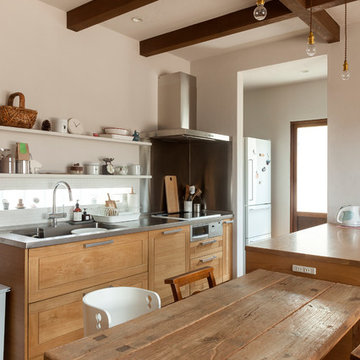
Photo of an asian single-wall eat-in kitchen in Other with an undermount sink, flat-panel cabinets, stainless steel cabinets, stainless steel benchtops, white splashback, stainless steel appliances, light hardwood floors and a peninsula.
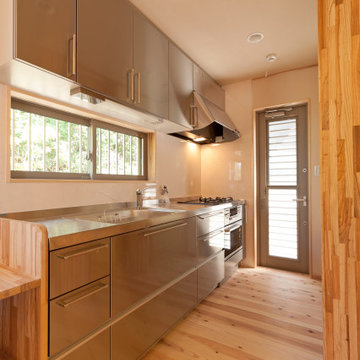
Inspiration for a mid-sized asian single-wall kitchen in Other with an integrated sink, flat-panel cabinets, grey cabinets, stainless steel benchtops, window splashback, stainless steel appliances, light hardwood floors, no island, beige floor and grey benchtop.
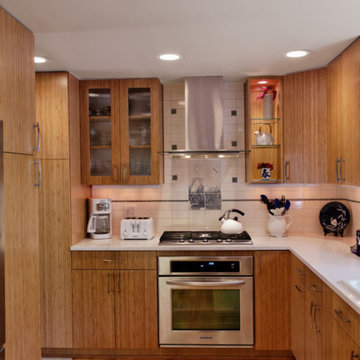
Pixel Light Studios
Design ideas for a mid-sized asian u-shaped eat-in kitchen in Portland with a drop-in sink, flat-panel cabinets, medium wood cabinets, quartz benchtops, white splashback, subway tile splashback, stainless steel appliances, light hardwood floors and no island.
Design ideas for a mid-sized asian u-shaped eat-in kitchen in Portland with a drop-in sink, flat-panel cabinets, medium wood cabinets, quartz benchtops, white splashback, subway tile splashback, stainless steel appliances, light hardwood floors and no island.
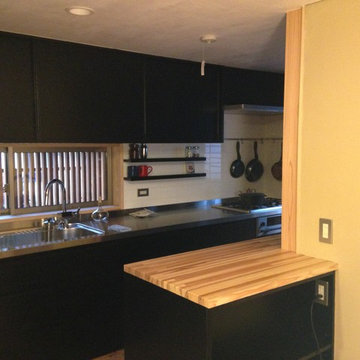
This is an example of an asian open plan kitchen in Other with an integrated sink, flat-panel cabinets, black cabinets, stainless steel benchtops, white splashback, porcelain splashback, white appliances, light hardwood floors and beige floor.
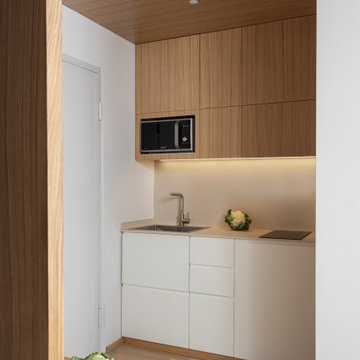
Vista verso la cucina
Photo of a small asian single-wall open plan kitchen in Milan with an undermount sink, flat-panel cabinets, light wood cabinets, quartzite benchtops, grey splashback, black appliances, light hardwood floors, no island, grey benchtop and wood.
Photo of a small asian single-wall open plan kitchen in Milan with an undermount sink, flat-panel cabinets, light wood cabinets, quartzite benchtops, grey splashback, black appliances, light hardwood floors, no island, grey benchtop and wood.
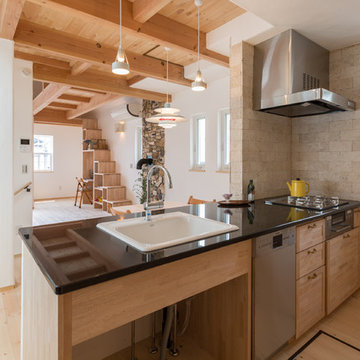
Mid-sized asian single-wall open plan kitchen in Kobe with a drop-in sink, recessed-panel cabinets, light wood cabinets, light hardwood floors, beige floor, granite benchtops, beige splashback, limestone splashback, stainless steel appliances, a peninsula and black benchtop.
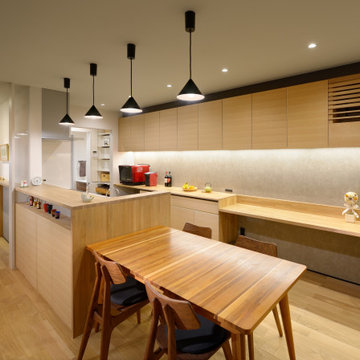
施工 SUDOホーム(関東)
Design ideas for a mid-sized asian galley eat-in kitchen with flat-panel cabinets, light wood cabinets, wood benchtops, grey splashback, panelled appliances, light hardwood floors, no island, beige floor and beige benchtop.
Design ideas for a mid-sized asian galley eat-in kitchen with flat-panel cabinets, light wood cabinets, wood benchtops, grey splashback, panelled appliances, light hardwood floors, no island, beige floor and beige benchtop.
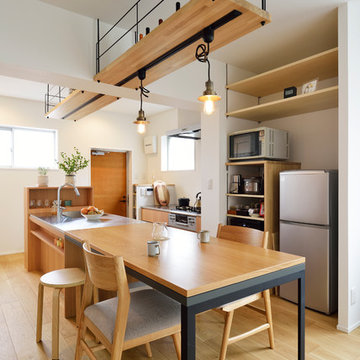
This is an example of an asian galley eat-in kitchen in Tokyo with an integrated sink, flat-panel cabinets, medium wood cabinets, stainless steel benchtops, stainless steel appliances, light hardwood floors, with island, beige floor and grey benchtop.
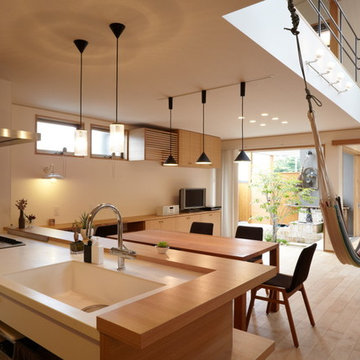
Inspiration for an asian single-wall open plan kitchen in Other with stainless steel appliances, an integrated sink, flat-panel cabinets, white cabinets, light hardwood floors and a peninsula.
Asian Kitchen with Light Hardwood Floors Design Ideas
3