Asian Kitchen with Light Hardwood Floors Design Ideas
Refine by:
Budget
Sort by:Popular Today
101 - 120 of 453 photos
Item 1 of 3
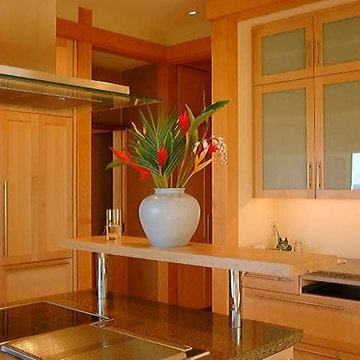
Asian l-shaped open plan kitchen in Seattle with an undermount sink, recessed-panel cabinets, light wood cabinets, granite benchtops, brown splashback, stone slab splashback, panelled appliances, light hardwood floors, with island, beige floor and brown benchtop.
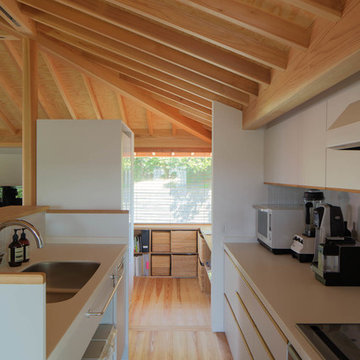
photo by Kenichi Suzuki
Inspiration for a mid-sized asian galley open plan kitchen in Yokohama with an undermount sink, flat-panel cabinets, white cabinets, solid surface benchtops, white splashback, mosaic tile splashback, white appliances, light hardwood floors, with island and beige floor.
Inspiration for a mid-sized asian galley open plan kitchen in Yokohama with an undermount sink, flat-panel cabinets, white cabinets, solid surface benchtops, white splashback, mosaic tile splashback, white appliances, light hardwood floors, with island and beige floor.
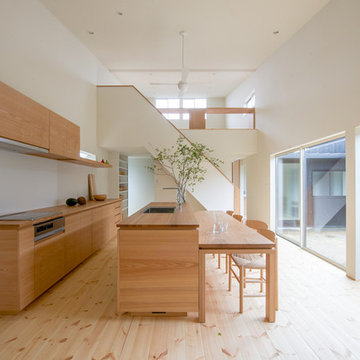
オーダーでキッチンを製作させていただいた6つの事例です。
This is an example of an asian galley open plan kitchen in Other with a single-bowl sink, flat-panel cabinets, medium wood cabinets, wood benchtops, brown splashback, timber splashback, light hardwood floors, with island, beige floor and brown benchtop.
This is an example of an asian galley open plan kitchen in Other with a single-bowl sink, flat-panel cabinets, medium wood cabinets, wood benchtops, brown splashback, timber splashback, light hardwood floors, with island, beige floor and brown benchtop.
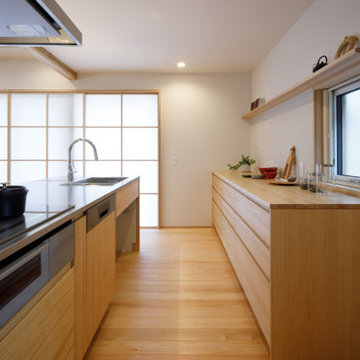
Asian galley kitchen in Other with flat-panel cabinets, light wood cabinets, stainless steel benchtops, light hardwood floors, a peninsula and beige floor.
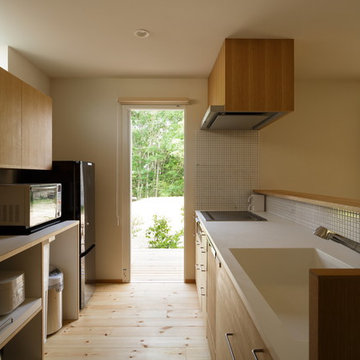
後藤 健治
Asian single-wall kitchen in Other with an integrated sink, flat-panel cabinets, light wood cabinets, white splashback, mosaic tile splashback, stainless steel appliances, light hardwood floors and a peninsula.
Asian single-wall kitchen in Other with an integrated sink, flat-panel cabinets, light wood cabinets, white splashback, mosaic tile splashback, stainless steel appliances, light hardwood floors and a peninsula.
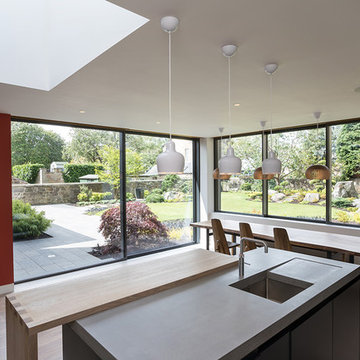
A pair of world travelers with a deep love of Japan asked JMMDS to design a Japanese-inspired landscape that would complement the contemporary renovation of their home in Edinburgh, Scotland. JMMDS created a plan that included a handsome cut-stone patio, meandering stepping stone paths, sweeping bed lines, stony mounds, a grassy pool of space, and swaths of elegant plantings.
JMMDS was on site during the installation to craft the mounds and place the plants and stones. Julie Moir Messervy set out the ancient pieces of gneiss from Scotland’s Isle of Lewis.
With the planting design, JMMDS sought to evoke the feeling of a traditional Japanese garden using locally suitable plants. The designers and clients visited nurseries in search of distinctive plant specimens, including cloud-pruned hollies, craggy pines, Japanese maples of varied color and habit, and a particularly notable Japanese snowbell tree. Beneath these, they laid drifts of sedges, hellebores, European gingers, ferns, and Solomon’s Seal. Evergreen azaleas, juniper, rhododendrons, and hebe were clustered around the lawn. JMMDS placed bamboos within root-controlled patio beds and planted mondo grass, sedums, and mosses among the stepping stones.
Project designers: Julie Moir Messervy, Principal; Erica Bowman, Senior Landscape Architect
Collaborators: Helen Lucas Architects, Steven Ogilvie (garden installers)
Photography: Angus Bremner
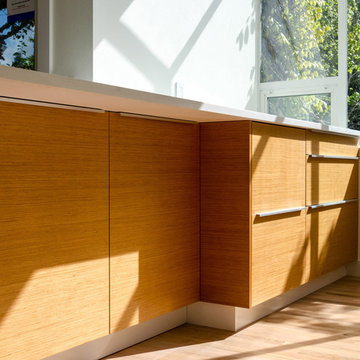
These VG Fir doors are from our RENU series, which uses sustainable species of trees to create wood veneers which mimic other less sustainable species. In this case, Vertical Grain Fir. The advantages is it still has the look and feel of wood (because it's made from real wood) but because it's engineered there are no flaws which means less waste, and it's made from sustainable, responsibly farmed trees! Other species we offer in this series are Zebra Wood, Rift White Oak, Rift Teak, and Madagascar Ebony.
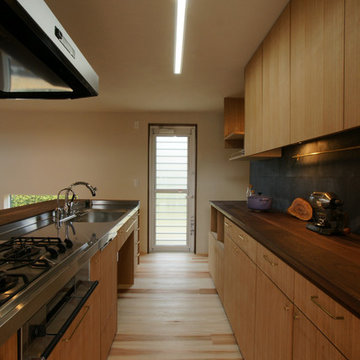
Photo of an asian single-wall open plan kitchen in Other with a single-bowl sink, flat-panel cabinets, medium wood cabinets, light hardwood floors, a peninsula, beige floor and brown benchtop.
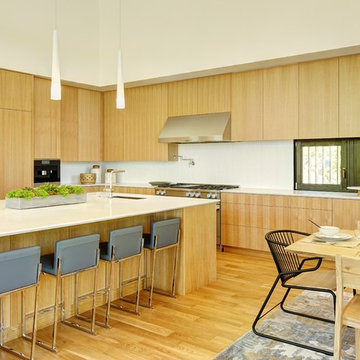
Gregory Dean Photography
Photo of an expansive asian l-shaped eat-in kitchen in Other with an undermount sink, flat-panel cabinets, light wood cabinets, quartzite benchtops, white splashback, glass tile splashback, stainless steel appliances, light hardwood floors, with island and beige floor.
Photo of an expansive asian l-shaped eat-in kitchen in Other with an undermount sink, flat-panel cabinets, light wood cabinets, quartzite benchtops, white splashback, glass tile splashback, stainless steel appliances, light hardwood floors, with island and beige floor.
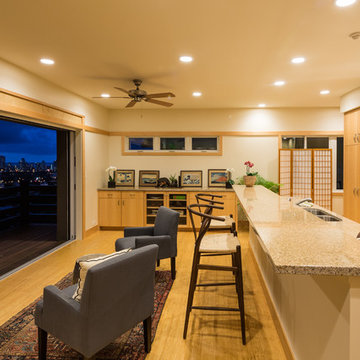
Bradbury Photography
Asian galley eat-in kitchen in Hawaii with flat-panel cabinets, light wood cabinets, light hardwood floors, a double-bowl sink, laminate benchtops and stainless steel appliances.
Asian galley eat-in kitchen in Hawaii with flat-panel cabinets, light wood cabinets, light hardwood floors, a double-bowl sink, laminate benchtops and stainless steel appliances.
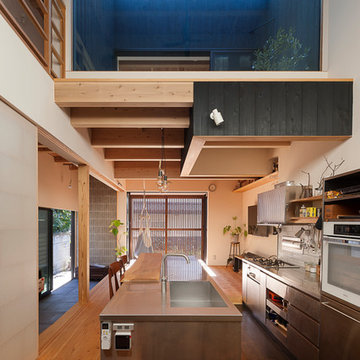
Photo by Hiroshi Ueda
This is an example of an asian galley open plan kitchen in Tokyo with light hardwood floors, a single-bowl sink, flat-panel cabinets, stainless steel cabinets, stainless steel benchtops, white splashback, with island and brown floor.
This is an example of an asian galley open plan kitchen in Tokyo with light hardwood floors, a single-bowl sink, flat-panel cabinets, stainless steel cabinets, stainless steel benchtops, white splashback, with island and brown floor.
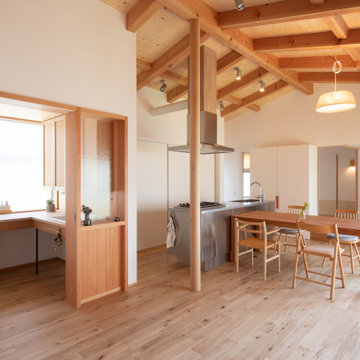
This is an example of an asian l-shaped open plan kitchen in Nagoya with an undermount sink, flat-panel cabinets, white cabinets, stainless steel benchtops, light hardwood floors, with island, beige floor, grey benchtop, exposed beam, vaulted and wood.
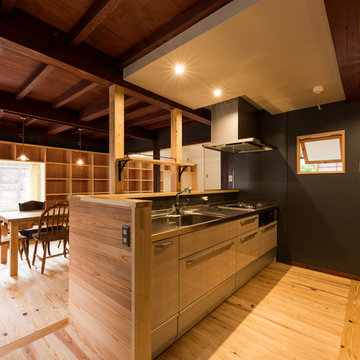
古民家リノベーション
Design ideas for an asian kitchen in Other with black splashback and light hardwood floors.
Design ideas for an asian kitchen in Other with black splashback and light hardwood floors.
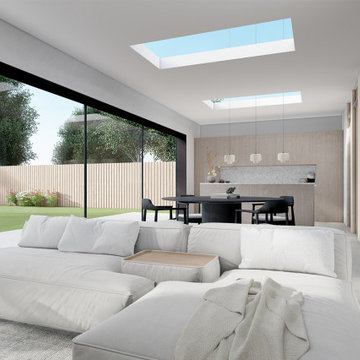
Designed by our passionate team of designers. We were approached to extend and renovate this property in a small riverside village. Taking strong ques from Japanese design to influence the interior layout and architectural details.
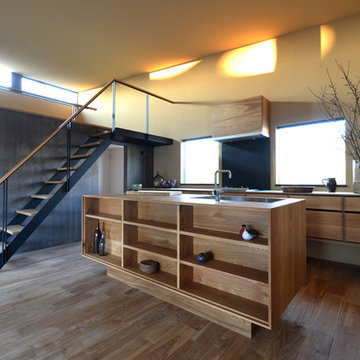
Case Study House #49 K House
楢の荒材で手掛けたキッチン、黒皮鉄製階段、手漉紙を墨で染め、柿渋で仕上げた櫓、独国製ビンテージライト。和の提案です。
Photo of an asian galley open plan kitchen in Other with a drop-in sink, beaded inset cabinets, light wood cabinets, wood benchtops, black splashback, stainless steel appliances, light hardwood floors and with island.
Photo of an asian galley open plan kitchen in Other with a drop-in sink, beaded inset cabinets, light wood cabinets, wood benchtops, black splashback, stainless steel appliances, light hardwood floors and with island.
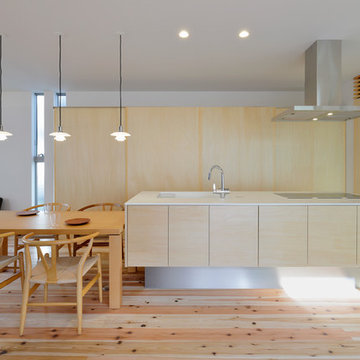
設計:ポーラスターデザイン一級建築士事務所
施工:株式会社イケダ工務店
造園・外構:装景NOLA
写真:富野博則(一部長澤徹)
This is an example of an asian galley open plan kitchen in Other with an undermount sink, flat-panel cabinets, light wood cabinets, light hardwood floors, with island, beige floor and white benchtop.
This is an example of an asian galley open plan kitchen in Other with an undermount sink, flat-panel cabinets, light wood cabinets, light hardwood floors, with island, beige floor and white benchtop.
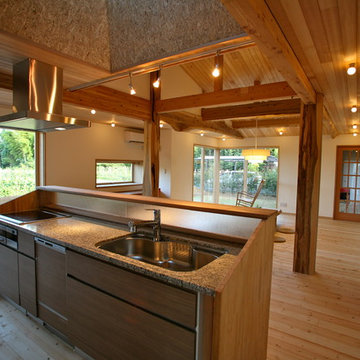
キッチン上部にはトップライトを設置しています。
Inspiration for a mid-sized asian single-wall open plan kitchen in Other with an undermount sink, beaded inset cabinets, granite benchtops, black appliances, light hardwood floors, beige floor and grey benchtop.
Inspiration for a mid-sized asian single-wall open plan kitchen in Other with an undermount sink, beaded inset cabinets, granite benchtops, black appliances, light hardwood floors, beige floor and grey benchtop.
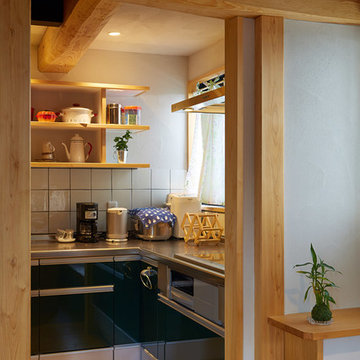
コンパクトな台所スペース
Asian kitchen in Other with stainless steel benchtops and light hardwood floors.
Asian kitchen in Other with stainless steel benchtops and light hardwood floors.
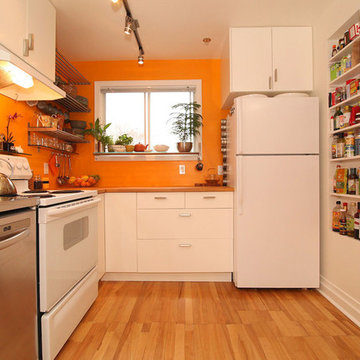
Photo of a small asian l-shaped eat-in kitchen in Ottawa with an undermount sink, flat-panel cabinets, white cabinets, stainless steel benchtops, orange splashback, stainless steel appliances, light hardwood floors and no island.
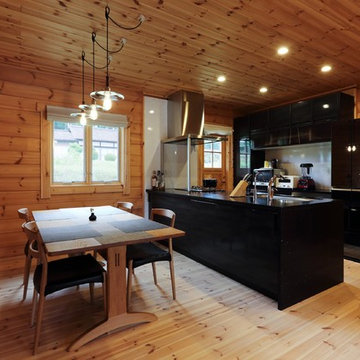
Photo of an asian single-wall open plan kitchen with a single-bowl sink, flat-panel cabinets, black cabinets, light hardwood floors, a peninsula and brown floor.
Asian Kitchen with Light Hardwood Floors Design Ideas
6