Asian Kitchen with Porcelain Floors Design Ideas
Refine by:
Budget
Sort by:Popular Today
21 - 40 of 179 photos
Item 1 of 3
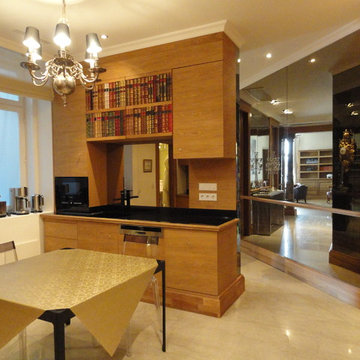
Mid-sized asian single-wall kitchen in Denver with beaded inset cabinets, light wood cabinets, glass benchtops, porcelain floors and with island.
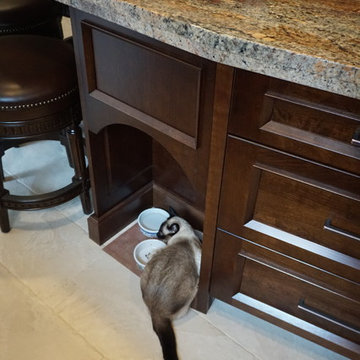
Photo of a large asian u-shaped eat-in kitchen in Boston with an undermount sink, flat-panel cabinets, dark wood cabinets, quartz benchtops, stainless steel appliances, porcelain floors, with island and beige floor.
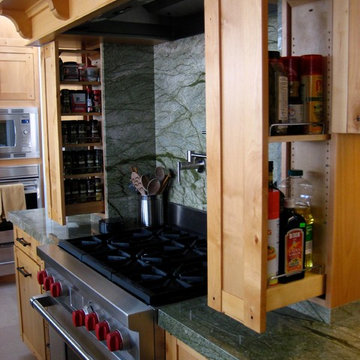
This is an example of an asian l-shaped kitchen in San Francisco with an undermount sink, light wood cabinets, granite benchtops, multi-coloured splashback, stone slab splashback, stainless steel appliances, porcelain floors and with island.
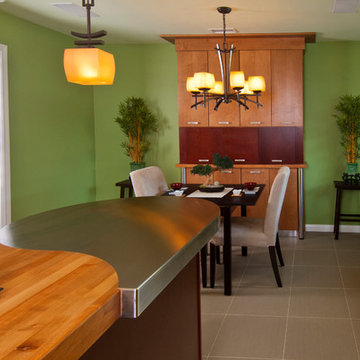
AFTER: Yin - Yang Portion of Island looking towards Nook Area
This is an example of a mid-sized asian u-shaped eat-in kitchen in Orange County with a single-bowl sink, flat-panel cabinets, medium wood cabinets, stainless steel benchtops, green splashback, glass tile splashback, stainless steel appliances, porcelain floors and multiple islands.
This is an example of a mid-sized asian u-shaped eat-in kitchen in Orange County with a single-bowl sink, flat-panel cabinets, medium wood cabinets, stainless steel benchtops, green splashback, glass tile splashback, stainless steel appliances, porcelain floors and multiple islands.
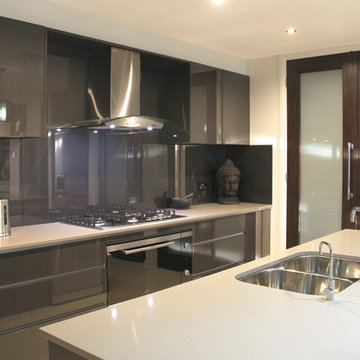
Inspiration for a mid-sized asian eat-in kitchen in Sydney with a drop-in sink, flat-panel cabinets, grey cabinets, grey splashback, glass sheet splashback, stainless steel appliances, porcelain floors, with island and granite benchtops.
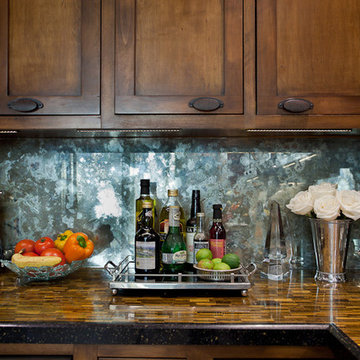
A 19th century Japanese Mizuya is wall mounted and split into two sections to act as upper and lower cabinets. Custom cabinetry mimic the style of the client's prized tonsu chest in the adjacent dining room
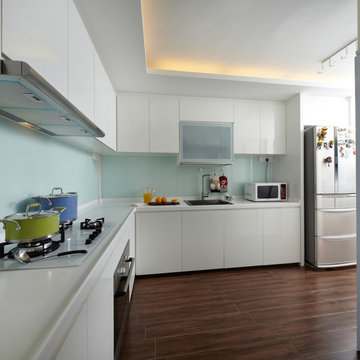
Zen’s minimalism is often misconstrued in Singapore as “lesser works involved”. In fact, the key to Zen is to ensure sufficient and strategically placed storage space for owners, while maximising the feel of spaciousness. This ensures that the entire space will not be clouded by clutter. For this project, nOtch kept the key Zen elements of balance, harmony and relaxation, while incorporating fengshui elements, in a modern finishing. A key fengshui element is the flowing stream ceiling design, which directs all auspicious Qi from the main entrance into the heart of the home, and gathering them in the ponds. This project was selected by myPaper生活 》家居to be a half-paged feature on their weekly interior design advise column.
Photos by: Watson Lau (Wats Behind The Lens Pte Ltd)
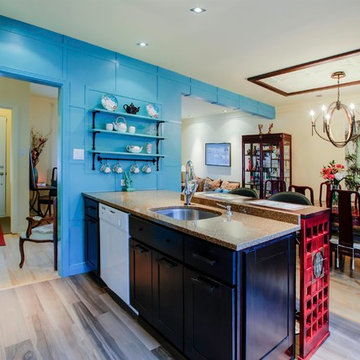
The new Chinese blue wall has been applied with custom millwork to create that 3D elegant effect. The square pattern wraps around that entire wall. It can be seen from the entrance, living room, dining room and kitchen. It's bold colour and large squares gave this newly opened concept home the division it needed without feeling like heavy. The red accents help balance the temperature of the colour palette.
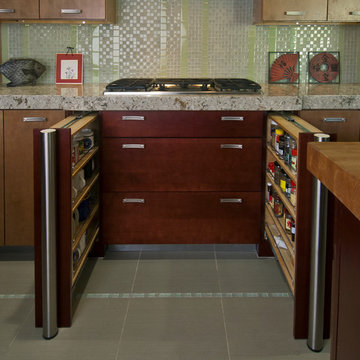
AFTER: Pullouts and Cook top with Stainless Steel Legs
Inspiration for a mid-sized asian u-shaped eat-in kitchen in Orange County with a single-bowl sink, flat-panel cabinets, dark wood cabinets, quartzite benchtops, green splashback, glass tile splashback, stainless steel appliances, porcelain floors and multiple islands.
Inspiration for a mid-sized asian u-shaped eat-in kitchen in Orange County with a single-bowl sink, flat-panel cabinets, dark wood cabinets, quartzite benchtops, green splashback, glass tile splashback, stainless steel appliances, porcelain floors and multiple islands.
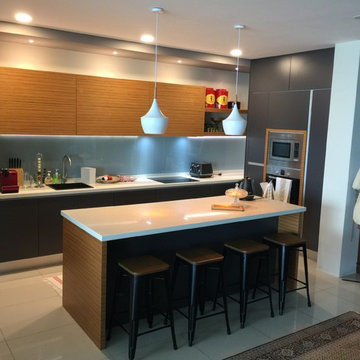
Photo of a small asian l-shaped eat-in kitchen in Other with a single-bowl sink, open cabinets, grey cabinets, quartz benchtops, grey splashback, glass sheet splashback, stainless steel appliances, porcelain floors, with island and beige floor.
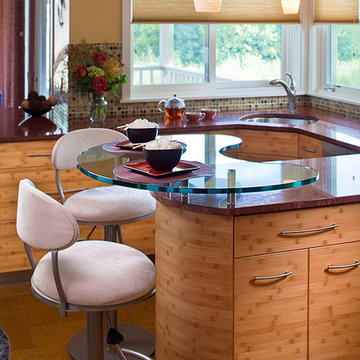
jim fiora
This is an example of a mid-sized asian u-shaped eat-in kitchen in Other with flat-panel cabinets, light wood cabinets, granite benchtops, stainless steel appliances, an undermount sink, multi-coloured splashback, mosaic tile splashback, porcelain floors and a peninsula.
This is an example of a mid-sized asian u-shaped eat-in kitchen in Other with flat-panel cabinets, light wood cabinets, granite benchtops, stainless steel appliances, an undermount sink, multi-coloured splashback, mosaic tile splashback, porcelain floors and a peninsula.
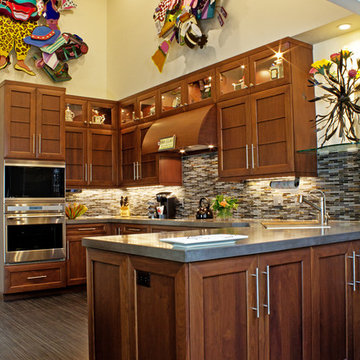
Poured concrete countertops in the kitchen with a double Wolf oven and extra wide, Sub Zero refrigerator and freezer unit.
Tim Cree/Creepwalk Media
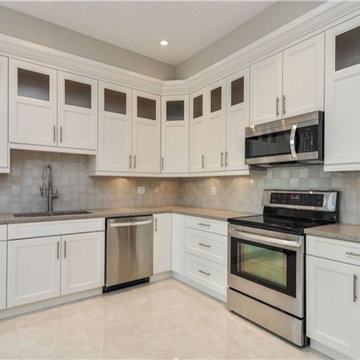
Mid-sized asian l-shaped open plan kitchen in Vancouver with an undermount sink, shaker cabinets, white cabinets, wood benchtops, multi-coloured splashback, ceramic splashback, stainless steel appliances, porcelain floors and no island.
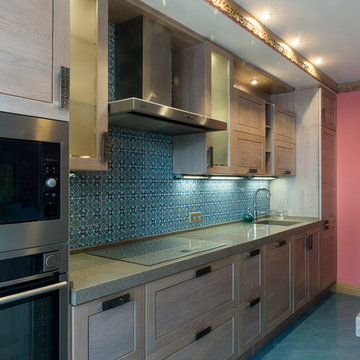
Светлана Маликова
Mid-sized asian single-wall open plan kitchen in Moscow with an integrated sink, recessed-panel cabinets, light wood cabinets, solid surface benchtops, blue splashback, ceramic splashback, black appliances, porcelain floors, with island and turquoise floor.
Mid-sized asian single-wall open plan kitchen in Moscow with an integrated sink, recessed-panel cabinets, light wood cabinets, solid surface benchtops, blue splashback, ceramic splashback, black appliances, porcelain floors, with island and turquoise floor.
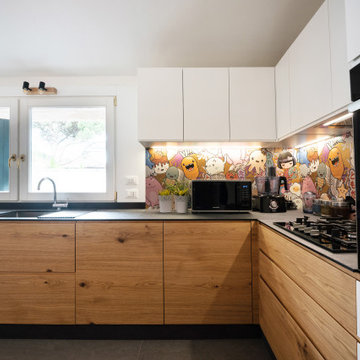
Mid-sized asian l-shaped open plan kitchen in Other with a single-bowl sink, beaded inset cabinets, medium wood cabinets, granite benchtops, multi-coloured splashback, ceramic splashback, black appliances, porcelain floors, no island, grey floor and grey benchtop.
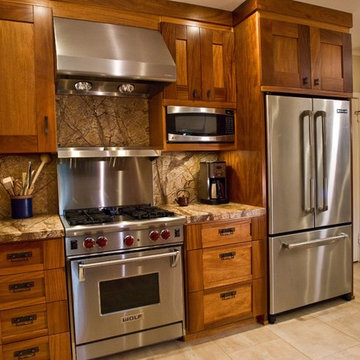
Evan Robinson Photography
Mid-sized asian galley separate kitchen in Los Angeles with an undermount sink, shaker cabinets, medium wood cabinets, granite benchtops, brown splashback, stone slab splashback, stainless steel appliances and porcelain floors.
Mid-sized asian galley separate kitchen in Los Angeles with an undermount sink, shaker cabinets, medium wood cabinets, granite benchtops, brown splashback, stone slab splashback, stainless steel appliances and porcelain floors.
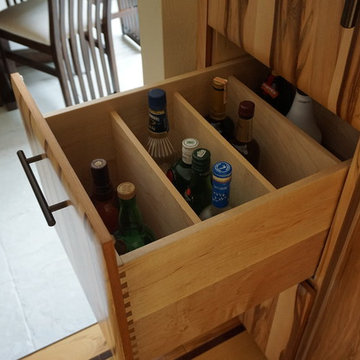
Design ideas for a large asian u-shaped eat-in kitchen in Boston with an undermount sink, flat-panel cabinets, dark wood cabinets, quartz benchtops, stainless steel appliances, porcelain floors, with island and beige floor.
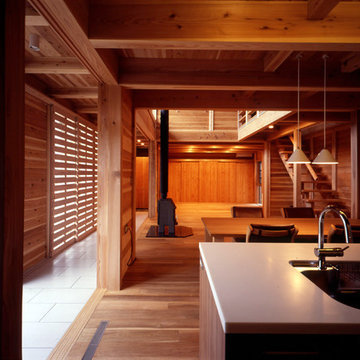
Photo by 吉田誠
This is an example of an asian galley open plan kitchen in Tokyo Suburbs with an undermount sink, flat-panel cabinets, dark wood cabinets, solid surface benchtops, stainless steel appliances, porcelain floors, with island and white floor.
This is an example of an asian galley open plan kitchen in Tokyo Suburbs with an undermount sink, flat-panel cabinets, dark wood cabinets, solid surface benchtops, stainless steel appliances, porcelain floors, with island and white floor.
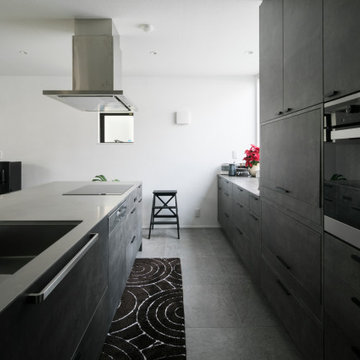
Photo of a large asian single-wall eat-in kitchen in Tokyo with an undermount sink, beaded inset cabinets, black cabinets, stainless steel appliances, porcelain floors, with island, grey floor and black benchtop.
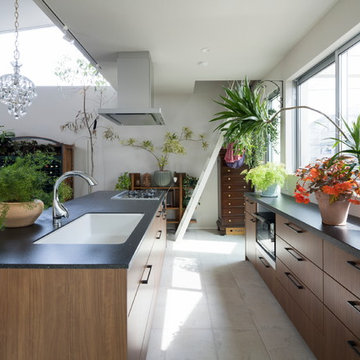
Photo by 小島純司
Photo of a mid-sized asian single-wall open plan kitchen with an undermount sink, brown cabinets, black appliances, porcelain floors, with island, white floor and black benchtop.
Photo of a mid-sized asian single-wall open plan kitchen with an undermount sink, brown cabinets, black appliances, porcelain floors, with island, white floor and black benchtop.
Asian Kitchen with Porcelain Floors Design Ideas
2