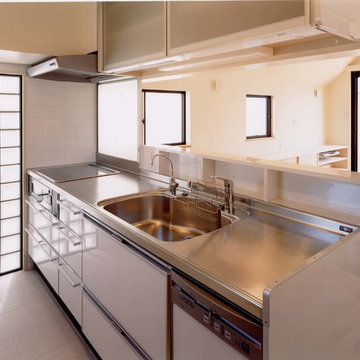Asian Kitchen with Porcelain Floors Design Ideas
Refine by:
Budget
Sort by:Popular Today
61 - 80 of 179 photos
Item 1 of 3
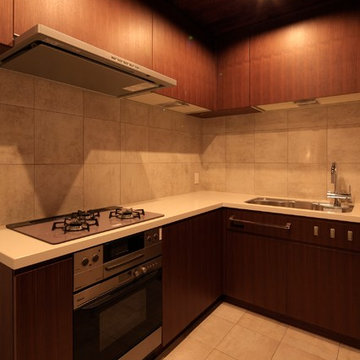
都心のお寺の住職の家(六本木の庫裡) photo by GEN INOUE
Inspiration for a mid-sized asian u-shaped separate kitchen in Tokyo with an undermount sink, flat-panel cabinets, dark wood cabinets, solid surface benchtops, brown splashback, stone tile splashback, panelled appliances, porcelain floors, no island and grey floor.
Inspiration for a mid-sized asian u-shaped separate kitchen in Tokyo with an undermount sink, flat-panel cabinets, dark wood cabinets, solid surface benchtops, brown splashback, stone tile splashback, panelled appliances, porcelain floors, no island and grey floor.
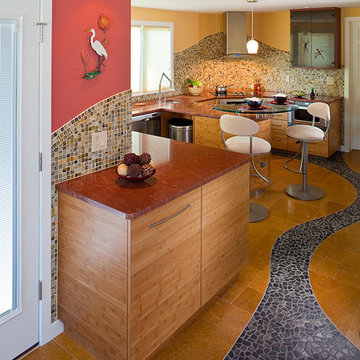
jim fiora
Mid-sized asian u-shaped eat-in kitchen in Other with flat-panel cabinets, light wood cabinets, granite benchtops, stainless steel appliances, an undermount sink, multi-coloured splashback, mosaic tile splashback, porcelain floors and a peninsula.
Mid-sized asian u-shaped eat-in kitchen in Other with flat-panel cabinets, light wood cabinets, granite benchtops, stainless steel appliances, an undermount sink, multi-coloured splashback, mosaic tile splashback, porcelain floors and a peninsula.
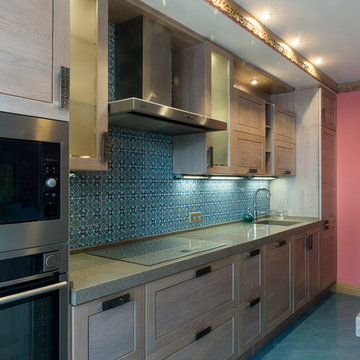
Светлана Маликова
Mid-sized asian single-wall open plan kitchen in Moscow with an integrated sink, recessed-panel cabinets, light wood cabinets, solid surface benchtops, blue splashback, ceramic splashback, black appliances, porcelain floors, with island and turquoise floor.
Mid-sized asian single-wall open plan kitchen in Moscow with an integrated sink, recessed-panel cabinets, light wood cabinets, solid surface benchtops, blue splashback, ceramic splashback, black appliances, porcelain floors, with island and turquoise floor.
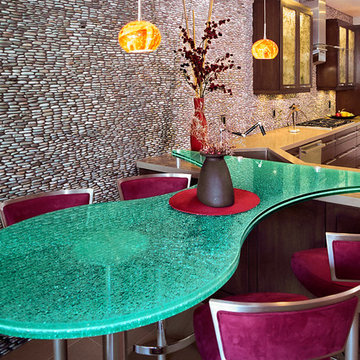
Ken Henry
Asian galley eat-in kitchen in Orange County with a single-bowl sink, flat-panel cabinets, dark wood cabinets, quartz benchtops, multi-coloured splashback, stone tile splashback, stainless steel appliances, porcelain floors and a peninsula.
Asian galley eat-in kitchen in Orange County with a single-bowl sink, flat-panel cabinets, dark wood cabinets, quartz benchtops, multi-coloured splashback, stone tile splashback, stainless steel appliances, porcelain floors and a peninsula.
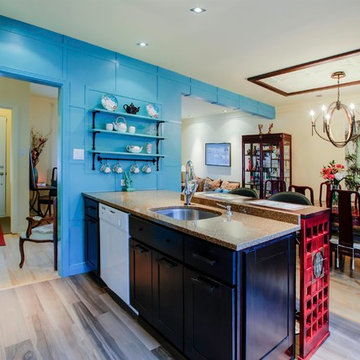
The new Chinese blue wall has been applied with custom millwork to create that 3D elegant effect. The square pattern wraps around that entire wall. It can be seen from the entrance, living room, dining room and kitchen. It's bold colour and large squares gave this newly opened concept home the division it needed without feeling like heavy. The red accents help balance the temperature of the colour palette.
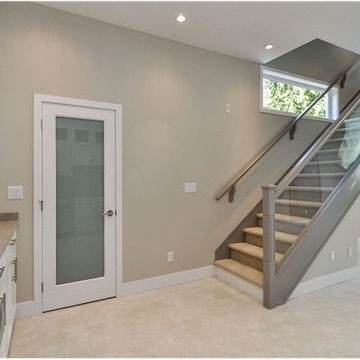
This is an example of a mid-sized asian l-shaped open plan kitchen in Vancouver with an undermount sink, shaker cabinets, white cabinets, wood benchtops, multi-coloured splashback, ceramic splashback, stainless steel appliances, porcelain floors and no island.
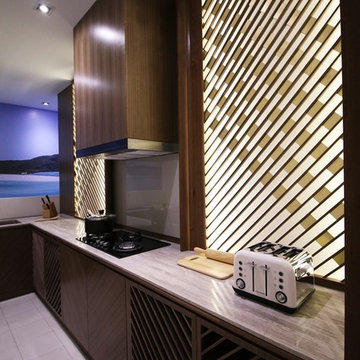
Metrics Global Sdn. Bhd.
Design ideas for a small asian l-shaped kitchen pantry in Other with a drop-in sink, louvered cabinets, dark wood cabinets, marble benchtops, beige splashback, glass sheet splashback, porcelain floors and no island.
Design ideas for a small asian l-shaped kitchen pantry in Other with a drop-in sink, louvered cabinets, dark wood cabinets, marble benchtops, beige splashback, glass sheet splashback, porcelain floors and no island.
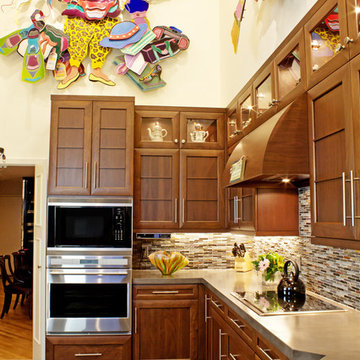
The ceiling was raised for added space to display the 3 whimsical Ricky Bernstein sculptures; painted glass and aluminum, acrylic and oil paint, mixed media objects. “Love Muffin” is over the ovens. “Full House” is to the right and not shown is “Zippety-Do-Dah” over the refrigerator/freezer.
Tim Cree/Creepwalk Media
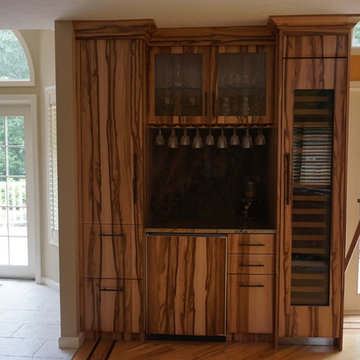
Inspiration for a large asian u-shaped eat-in kitchen in Boston with an undermount sink, flat-panel cabinets, dark wood cabinets, quartz benchtops, stainless steel appliances, porcelain floors, with island and beige floor.
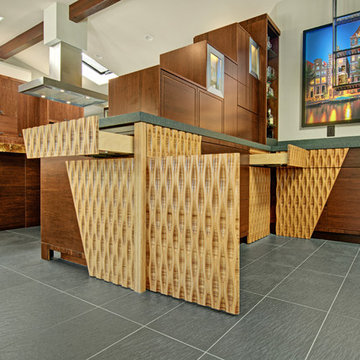
Tansu style kitchen using Smith & Fong Reveal Panel Style C5. To the right above the bar sink is the custom liqueur rack lighted by the streets of Amsterdam. All of the cabinets have push pull openers.
12 x 24 gray floor tile.
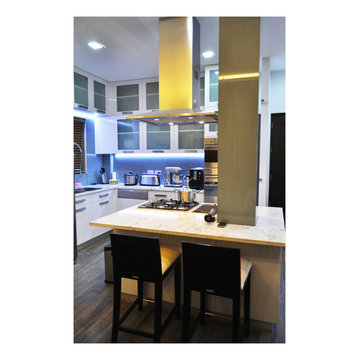
Inspiration for a large asian l-shaped eat-in kitchen in Other with a double-bowl sink, glass-front cabinets, white cabinets, granite benchtops, grey splashback, glass sheet splashback, stainless steel appliances, porcelain floors and with island.
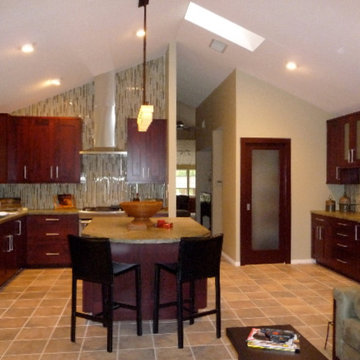
The drop ceiling was demo'd and the peninsula removed to create the great room. To the right, the kitchen pantry and beverage bar, to the left, kitchen area. Cabinets and pull-outs on both sides of the island maximize space and accessibility.
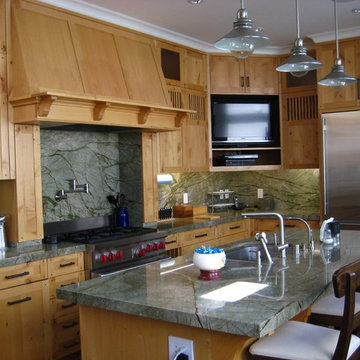
Inspiration for an asian l-shaped kitchen in San Francisco with an undermount sink, light wood cabinets, granite benchtops, multi-coloured splashback, stone slab splashback, stainless steel appliances, porcelain floors and with island.
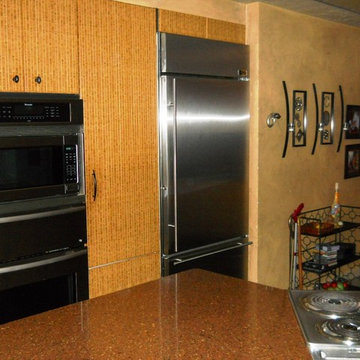
Mid-sized asian u-shaped eat-in kitchen in Houston with a double-bowl sink, flat-panel cabinets, medium wood cabinets, quartzite benchtops, brown splashback, stainless steel appliances, porcelain floors and a peninsula.
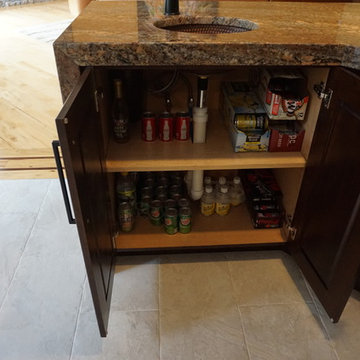
Photo of a large asian u-shaped eat-in kitchen in Boston with an undermount sink, flat-panel cabinets, dark wood cabinets, quartz benchtops, stainless steel appliances, porcelain floors, with island and beige floor.
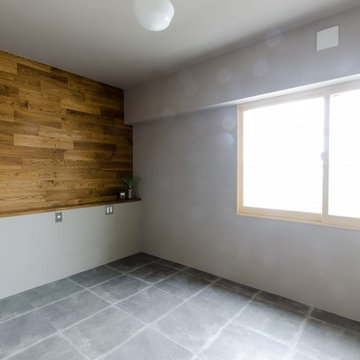
RENOVES
Design ideas for a small asian single-wall open plan kitchen in Sapporo with an integrated sink, flat-panel cabinets, stainless steel benchtops, brown splashback, porcelain splashback, stainless steel appliances, porcelain floors and no island.
Design ideas for a small asian single-wall open plan kitchen in Sapporo with an integrated sink, flat-panel cabinets, stainless steel benchtops, brown splashback, porcelain splashback, stainless steel appliances, porcelain floors and no island.
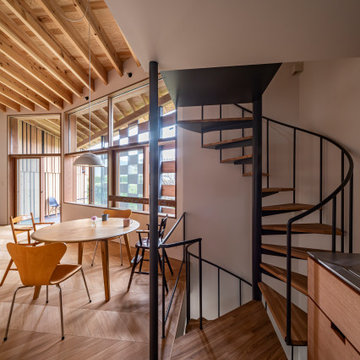
キッチン傍の階段は、調理中の人との会話時には腰掛けとしても使用する
This is an example of an asian single-wall separate kitchen in Other with an integrated sink, open cabinets, wood benchtops, white splashback, shiplap splashback, porcelain floors and wallpaper.
This is an example of an asian single-wall separate kitchen in Other with an integrated sink, open cabinets, wood benchtops, white splashback, shiplap splashback, porcelain floors and wallpaper.
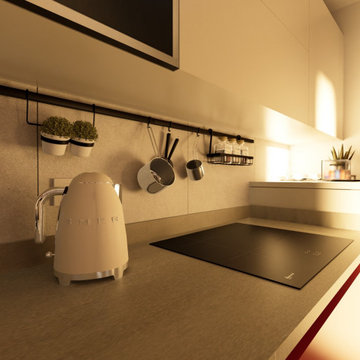
"Quando non ho più il rosso, metto il blu"
Pablo Picasso diceva questa frase esattamente al contrario, in quanto rosso e blu sono colori vincenti, che nonostante non siano complementari funzionano, e anche molto bene. Per darvi un idea della loro forza, nel mercato dell’arte i quadri con colori rossi e blu sono molto più venduti di altri colori.
Ma perchè vi parliamo di ciò?
Il progetto che vi raccontiamo oggi è un Restyling terminato da qualche mese che ha visto come soggetto una Casa Vacanze. Il committente ci ha contattati in quanto necessitava aiuto nel dare carattere ed anima alla loro casa. Effettivamente l’ambiente nonostante fosse stato arredato con pezzi di Design anche molto interessanti, risultava molto piatto, con questa forte presenza del RAL Rosso Rubino utilizzato sia per alcuni elementi della cucina, che per battiscopa e porte interne.
Dopo aver fatto un rilievo dell’intera abitazione tranne la zona bagno,aiutandoci con moodboard, CAD2D e modello 3D abbiamo mostrato al cliente il risultato finale, ovviamente step by step e valutando diverse soluzioni. Dopo averci affidato la direzione lavori abbiamo organizzato tutti i vari lavori da eseguire con le nostre maestranze di fiducia, risparmiando al cliente stress inutile.
Non è stato lasciato nulla al caso, ogni dettaglio ed accessorio è stato scelto per dare forma all’ambiente: dal colore delle pareti, al rosso della parentesi di Flos, al tappeto in fibra di bamboo (che putroppo dalle foto non è visibile), al colore dei cuscini e dei comodini, fino alla carta da parati. Per non farci mancare niente abbiamo disegnato e realizzato su misura la libreria sopra la testiera del letto che ha anche funzione contenitiva oltre che estetica.
Particolare attenzione è stata dedicata alle tende, in quanto siamo stati tra i primi ad aver usato un tessuto realizzato da Inkiosto Bianco come tenda a pannello; ovviamente in linea con tutto il resto.
Il nostro lavoro non consiste solo nel creare ambienti nuovi o rivoluzionari totalmente tramite ristrutturazioni importanti, a volte ci capita anche di entrare nelle vostre cose solo per dargli quel tocco di carattere che ve la farà sentire cucita addosso come un vestito su misura.
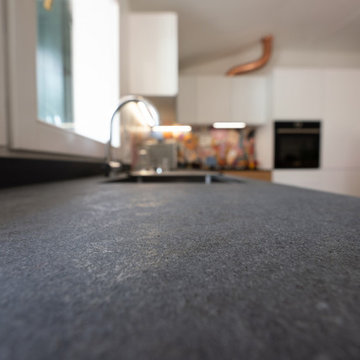
Design ideas for a small asian l-shaped open plan kitchen in Other with a double-bowl sink, flat-panel cabinets, dark wood cabinets, laminate benchtops, multi-coloured splashback, porcelain splashback, stainless steel appliances, porcelain floors, no island, grey floor and grey benchtop.
Asian Kitchen with Porcelain Floors Design Ideas
4
