Asian Living Design Ideas with Brown Floor
Refine by:
Budget
Sort by:Popular Today
1 - 20 of 1,843 photos
Item 1 of 3
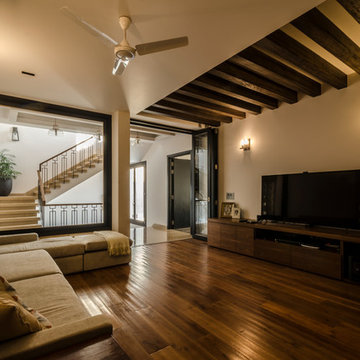
Ankit Jain
Photo of an asian enclosed family room in Delhi with white walls, medium hardwood floors, a freestanding tv and brown floor.
Photo of an asian enclosed family room in Delhi with white walls, medium hardwood floors, a freestanding tv and brown floor.
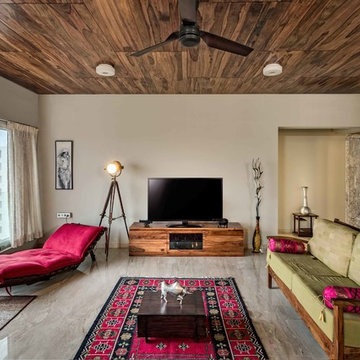
Inspiration for a mid-sized asian enclosed living room in Pune with beige walls, marble floors, a freestanding tv and brown floor.
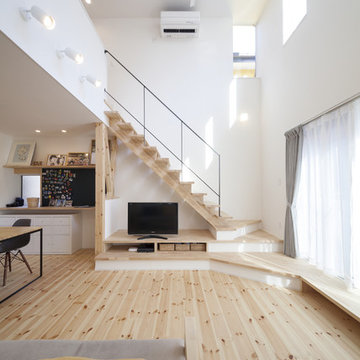
ステップのあるシンプルハウス photo by カキザワホームズ
Design ideas for an asian open concept living room in Yokohama with white walls, light hardwood floors, a freestanding tv and brown floor.
Design ideas for an asian open concept living room in Yokohama with white walls, light hardwood floors, a freestanding tv and brown floor.
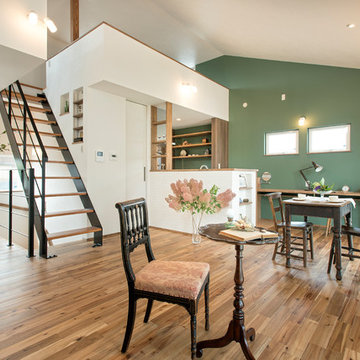
Inspiration for an asian open concept living room in Nagoya with green walls, medium hardwood floors and brown floor.
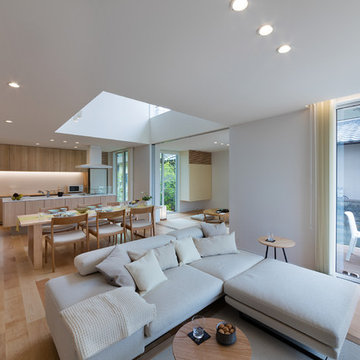
Design ideas for an asian open concept living room in Other with white walls, light hardwood floors and brown floor.
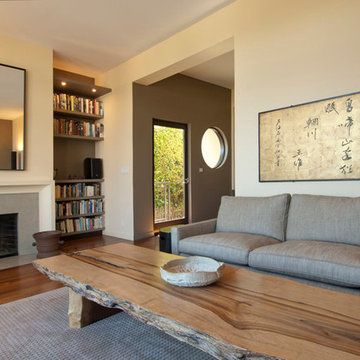
Quiet living room setting overlooking the city.
Builder: Avant Canyon Construction.
Indivar Sivanathan Photo & Design
Photographer: Indivar Sivanathan Photo & Design
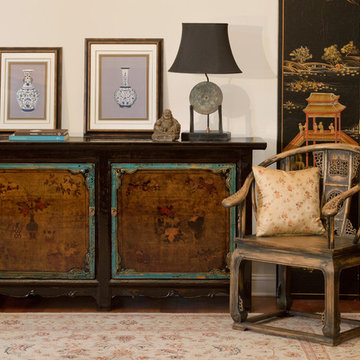
Although very traditional in nature, these pieces have a timeless feel suitable for any contemporary dwelling. The unique cabinet features a traditional Tibetan motif and was created from repurposed elm lumber recovered from rural villages in northern China.
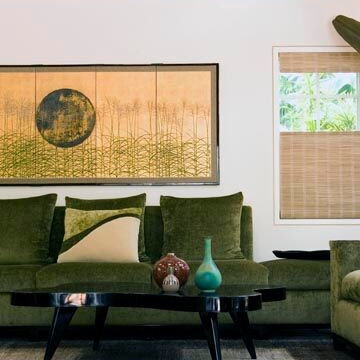
Design ideas for a mid-sized asian open concept living room in Houston with white walls, medium hardwood floors, no fireplace and brown floor.
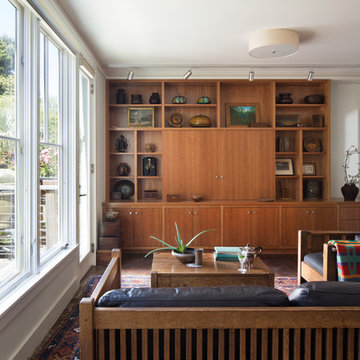
photo credit: Paul Dyer
Design ideas for an asian living room in San Francisco with white walls, medium hardwood floors, a concealed tv and brown floor.
Design ideas for an asian living room in San Francisco with white walls, medium hardwood floors, a concealed tv and brown floor.
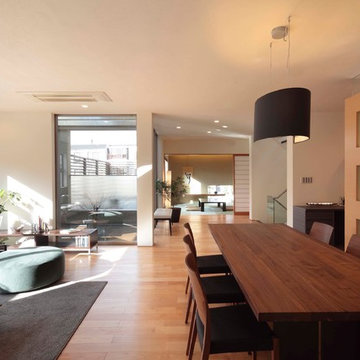
広々とした空間で、大切な家族との食事の時間を過ごす。
移ろう光も室内に彩りを添える、まさにオープンダイニング。
Inspiration for an asian living room in Tokyo with white walls, light hardwood floors and brown floor.
Inspiration for an asian living room in Tokyo with white walls, light hardwood floors and brown floor.
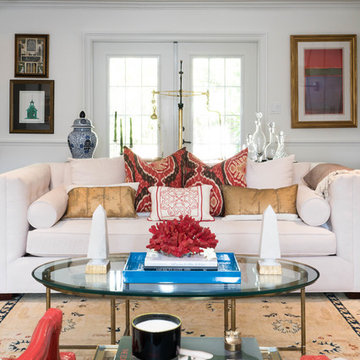
Our client, who works in the fashion industry, has great taste and likes a blend of styles. They're a well-traveled family so it was fun to display all of their art and objects throughout their home.
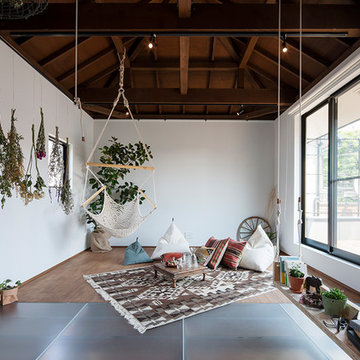
Inspiration for an asian living room in Tokyo with white walls, medium hardwood floors, no tv, brown floor and no fireplace.
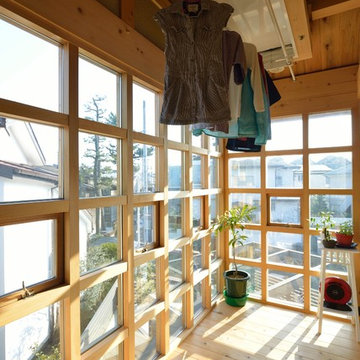
Photo of an asian sunroom in Other with medium hardwood floors, a standard ceiling and brown floor.
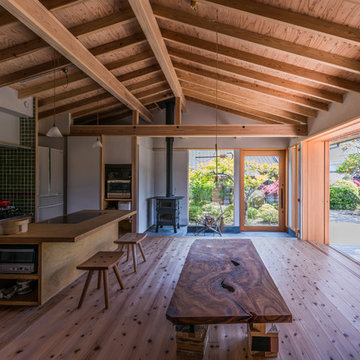
千葉の木を使った骨組みをあらわしたリビング(家族室)土間スペースに薪ストーブを置いて、暖房だけでなく料理に多用します。
撮影 小泉一斉
Design ideas for an asian open concept living room in Other with white walls, medium hardwood floors, a wood stove, a concrete fireplace surround, a wall-mounted tv and brown floor.
Design ideas for an asian open concept living room in Other with white walls, medium hardwood floors, a wood stove, a concrete fireplace surround, a wall-mounted tv and brown floor.
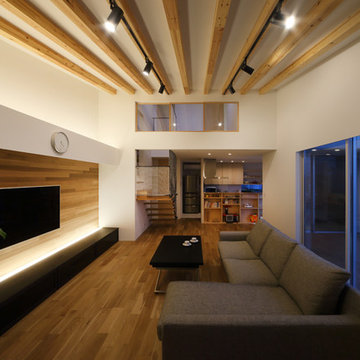
チャネルオリジナル株式会社
Photo of a large asian living room in Yokohama with multi-coloured walls, painted wood floors, a wall-mounted tv and brown floor.
Photo of a large asian living room in Yokohama with multi-coloured walls, painted wood floors, a wall-mounted tv and brown floor.
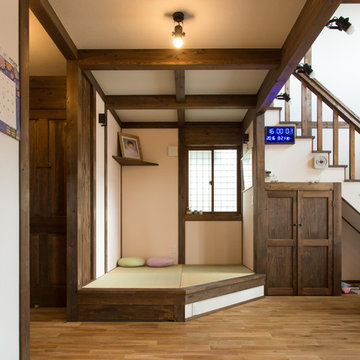
わんちゃんと暮らすカフェベンチのある家
Inspiration for an asian family room in Nagoya with white walls, medium hardwood floors and brown floor.
Inspiration for an asian family room in Nagoya with white walls, medium hardwood floors and brown floor.
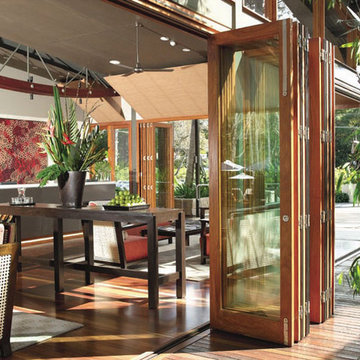
Conservatory Craftsmen offers Folding Doors!
Expansive asian sunroom in Minneapolis with medium hardwood floors, no fireplace and brown floor.
Expansive asian sunroom in Minneapolis with medium hardwood floors, no fireplace and brown floor.
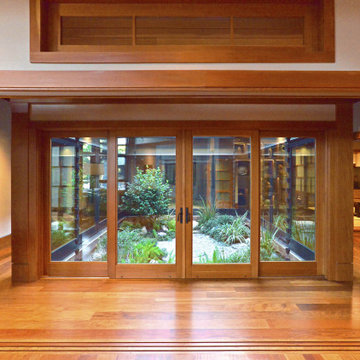
The enclosed courtyard garden Nakaniwa viewed from the family room. It is viewable and accessible from the adjacent library and Japanese reception room Washitsu on the sides, and the master bedroom beyond. The Nakaniwa is surrounded by the corridor Engawa. The fir shoji door panels can be opened or closed as desired, in a multitude of configurations. When in the closed position, shoji panel’s clear glass bottom panels still allow for a seated view of the Nakaniwa. The upper Ranma window panels allow additional light into the space. The Nakaniwa features limestone boulder steps, decorative gravel with stepping stones, and a variety of native plants. The shoji panels are stacked in the fully open position.
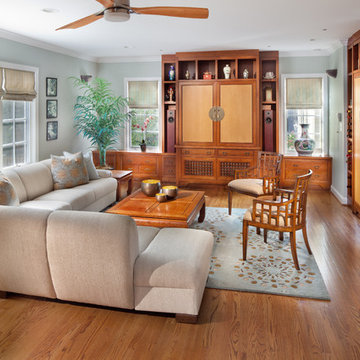
Inspiration for a large asian formal open concept living room in DC Metro with grey walls, medium hardwood floors, a concealed tv, no fireplace and brown floor.
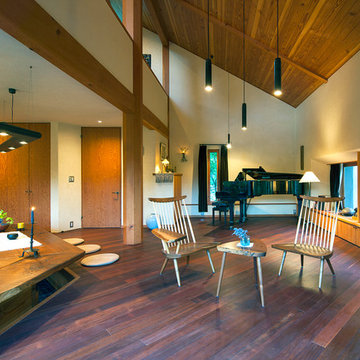
写真/栗原 宏光 設計/住まい塾・高橋修一+飯田千歳
Inspiration for an asian living room in Other with beige walls, dark hardwood floors and brown floor.
Inspiration for an asian living room in Other with beige walls, dark hardwood floors and brown floor.
Asian Living Design Ideas with Brown Floor
1



