Traditional Living Design Ideas with Brown Floor
Refine by:
Budget
Sort by:Popular Today
1 - 20 of 25,704 photos
Item 1 of 3
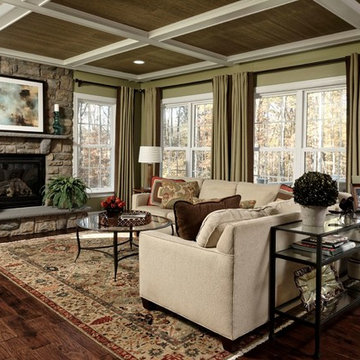
Inspiration for a large traditional open concept family room in DC Metro with green walls, medium hardwood floors, a ribbon fireplace, a stone fireplace surround, a wall-mounted tv and brown floor.
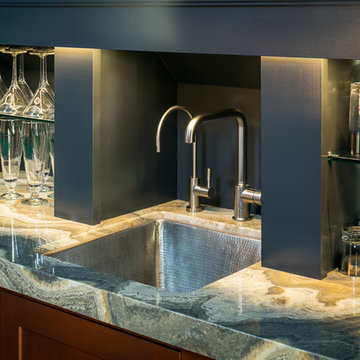
Inspiration for a traditional family room in San Francisco with a game room, grey walls, dark hardwood floors and brown floor.
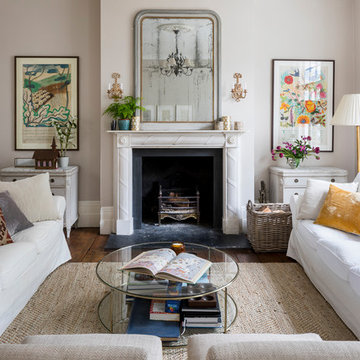
Chris Snook
Inspiration for a traditional formal living room in London with grey walls, a stone fireplace surround, medium hardwood floors, a standard fireplace, no tv and brown floor.
Inspiration for a traditional formal living room in London with grey walls, a stone fireplace surround, medium hardwood floors, a standard fireplace, no tv and brown floor.
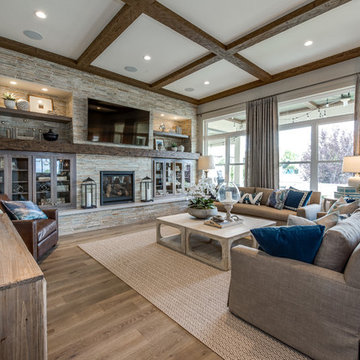
Large traditional open concept family room in Salt Lake City with grey walls, light hardwood floors, a standard fireplace, a stone fireplace surround, a wall-mounted tv and brown floor.
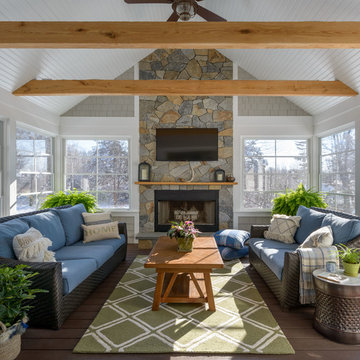
Photo by John Hession
Mid-sized traditional sunroom in Boston with a standard fireplace, a stone fireplace surround, a standard ceiling, dark hardwood floors and brown floor.
Mid-sized traditional sunroom in Boston with a standard fireplace, a stone fireplace surround, a standard ceiling, dark hardwood floors and brown floor.
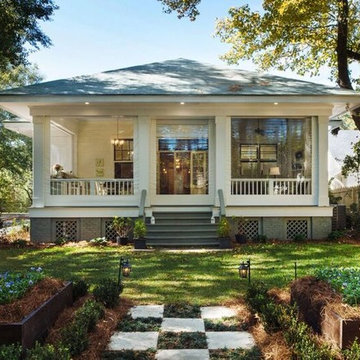
Photo of a large traditional sunroom in Kansas City with light hardwood floors, no fireplace, a standard ceiling and brown floor.
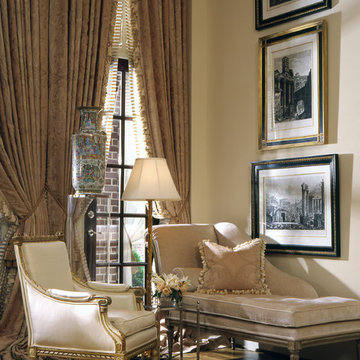
This sophisticated corner invites conversation!
Chris Little Photography
Expansive traditional formal open concept living room in Atlanta with beige walls, dark hardwood floors, a standard fireplace, a stone fireplace surround, a concealed tv and brown floor.
Expansive traditional formal open concept living room in Atlanta with beige walls, dark hardwood floors, a standard fireplace, a stone fireplace surround, a concealed tv and brown floor.
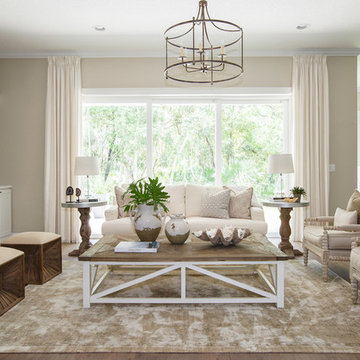
This is an example of a mid-sized traditional formal open concept living room in Jacksonville with beige walls, dark hardwood floors, a standard fireplace, a tile fireplace surround and brown floor.
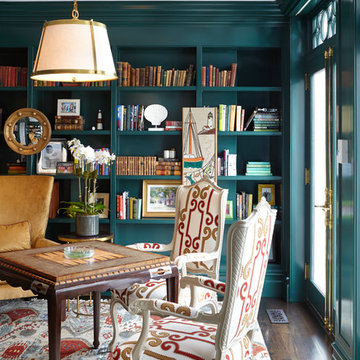
Photography by Keith Scott Morton
From grand estates, to exquisite country homes, to whole house renovations, the quality and attention to detail of a "Significant Homes" custom home is immediately apparent. Full time on-site supervision, a dedicated office staff and hand picked professional craftsmen are the team that take you from groundbreaking to occupancy. Every "Significant Homes" project represents 45 years of luxury homebuilding experience, and a commitment to quality widely recognized by architects, the press and, most of all....thoroughly satisfied homeowners. Our projects have been published in Architectural Digest 6 times along with many other publications and books. Though the lion share of our work has been in Fairfield and Westchester counties, we have built homes in Palm Beach, Aspen, Maine, Nantucket and Long Island.
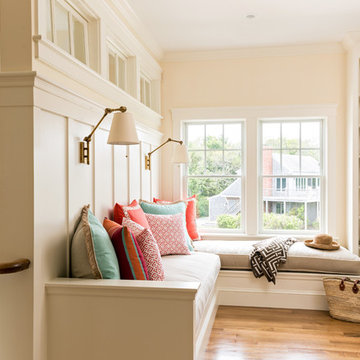
Landing and Lounge area at our Coastal Cape Cod Beach House
Serena and Lilly Pillows, TV, Books, blankets and more to get comfy at the Beach!
Photo by Dan Cutrona
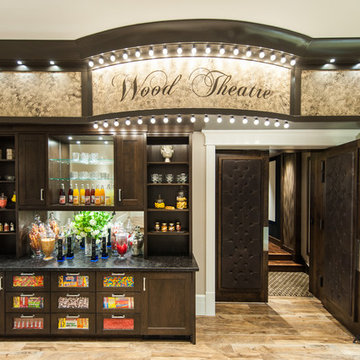
Inspiration for a large traditional enclosed home theatre in Salt Lake City with beige walls, medium hardwood floors and brown floor.
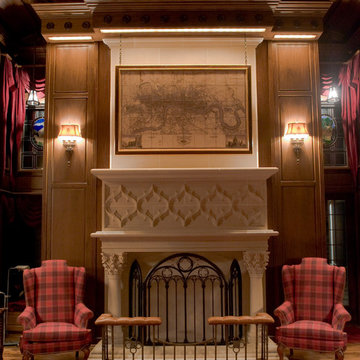
This hand engraved limestone mantel was designed and fabricated specifically for this home. All of the wall panels are stained walnut.
www.press1photos.com
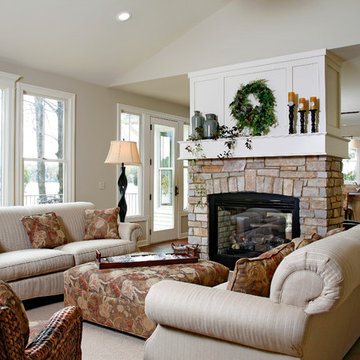
Designed by Gallery Interiors/Rockford Kitchen Design, Rockford, MI
Large traditional formal open concept living room in Grand Rapids with a stone fireplace surround, beige walls, dark hardwood floors, a two-sided fireplace, no tv and brown floor.
Large traditional formal open concept living room in Grand Rapids with a stone fireplace surround, beige walls, dark hardwood floors, a two-sided fireplace, no tv and brown floor.
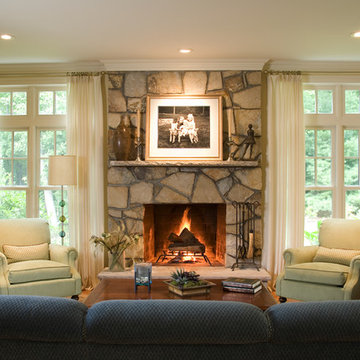
Joseph St. Pierre photo
Design ideas for a large traditional enclosed living room in Boston with a stone fireplace surround, beige walls, medium hardwood floors, a standard fireplace and brown floor.
Design ideas for a large traditional enclosed living room in Boston with a stone fireplace surround, beige walls, medium hardwood floors, a standard fireplace and brown floor.

blue walls, glass ring chandelier, curtain trim, banded curtains, drawing room, engineered wood flooring, fire seat, mouldings, picture rail, regency, silk rug, sitting room, wall lights, wall paneling,

Only a few minutes from the project to the left (Another Minnetonka Finished Basement) this space was just as cluttered, dark, and under utilized.
Done in tandem with Landmark Remodeling, this space had a specific aesthetic: to be warm, with stained cabinetry, gas fireplace, and wet bar.
They also have a musically inclined son who needed a place for his drums and piano. We had amble space to accomodate everything they wanted.
We decided to move the existing laundry to another location, which allowed for a true bar space and two-fold, a dedicated laundry room with folding counter and utility closets.
The existing bathroom was one of the scariest we've seen, but we knew we could save it.
Overall the space was a huge transformation!
Photographer- Height Advantages

Photo of a large traditional loft-style living room in Other with white walls, medium hardwood floors, a standard fireplace, a stone fireplace surround, a concealed tv, brown floor, vaulted and panelled walls.

Previously used as an office, this space had an awkwardly placed window to the left of the fireplace. By removing the window and building a bookcase to match the existing, the room feels balanced and symmetrical. Panel molding was added (by the homeowner!) and the walls were lacquered a deep navy. Bold modern green lounge chairs and a trio of crystal pendants make this cozy lounge next level. A console with upholstered ottomans keeps cocktails at the ready while adding two additional seats.
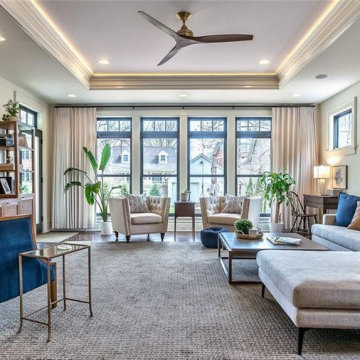
This project found its inspiration in the original lines of the home, built in the early 20th century. This great family room did not exist, and the opportunity to bring light and dramatic flair to the house was possible with these large windows and the coffered ceiling with cove lighting. Smaller windows on the right of the space were placed high to allow privacy from the neighbors of this charming suburban neighborhood, while views of the backyard and rear patio allowed for a connection to the outdoors. The door on the left leads to an intimate porch and grilling area that is easily accessible form the kitchen and the rear patio. Another door leads to the mudroom below, another door to a breezeway connector to the garage, and the eventually to the finished basement, laundry room, and extra storage.
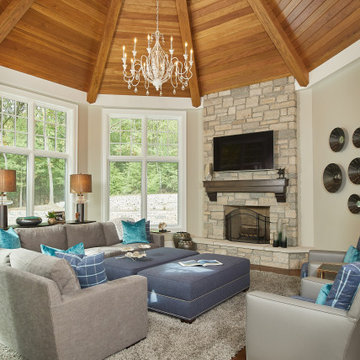
A large four seasons room with a custom-crafted, vaulted round ceiling finished with wood paneling
Photo by Ashley Avila Photography
Design ideas for a large traditional sunroom in Grand Rapids with dark hardwood floors, a standard fireplace, a stone fireplace surround and brown floor.
Design ideas for a large traditional sunroom in Grand Rapids with dark hardwood floors, a standard fireplace, a stone fireplace surround and brown floor.
Traditional Living Design Ideas with Brown Floor
1



