Industrial Living Design Ideas with Brown Floor
Refine by:
Budget
Sort by:Popular Today
1 - 20 of 2,132 photos
Item 1 of 3

We were commissioned to create a contemporary single-storey dwelling with four bedrooms, three main living spaces, gym and enough car spaces for up to 8 vehicles/workshop.
Due to the slope of the land the 8 vehicle garage/workshop was placed in a basement level which also contained a bathroom and internal lift shaft for transporting groceries and luggage.
The owners had a lovely northerly aspect to the front of home and their preference was to have warm bedrooms in winter and cooler living spaces in summer. So the bedrooms were placed at the front of the house being true north and the livings areas in the southern space. All living spaces have east and west glazing to achieve some sun in winter.
Being on a 3 acre parcel of land and being surrounded by acreage properties, the rear of the home had magical vista views especially to the east and across the pastured fields and it was imperative to take in these wonderful views and outlook.
We were very fortunate the owners provided complete freedom in the design, including the exterior finish. We had previously worked with the owners on their first home in Dural which gave them complete trust in our design ability to take this home. They also hired the services of a interior designer to complete the internal spaces selection of lighting and furniture.
The owners were truly a pleasure to design for, they knew exactly what they wanted and made my design process very smooth. Hornsby Council approved the application within 8 weeks with no neighbor objections. The project manager was as passionate about the outcome as I was and made the building process uncomplicated and headache free.
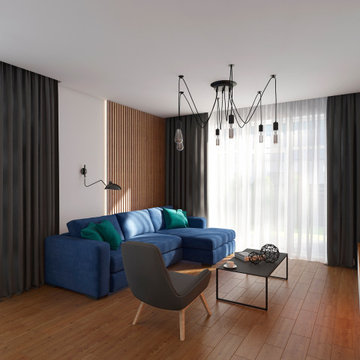
Design ideas for a mid-sized industrial living room in Other with white walls, laminate floors, a standard fireplace, a wall-mounted tv and brown floor.
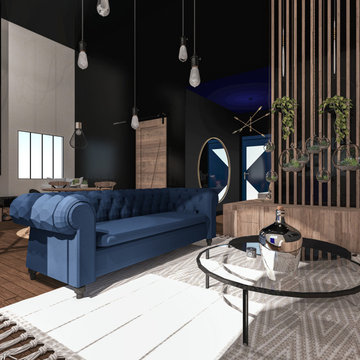
La demande était d'unifier l'entrée du salon en assemblant un esprit naturel dans un style industriel. Pour cela nous avons créé un espace ouvert et confortable en associant le bois et le métal tout en rajoutant des accessoires doux et chaleureux. Une atmosphère feutrée de l'entrée au salon liée par un meuble sur mesure qui allie les deux pièces et permet de différencier le salon de la salle à manger.
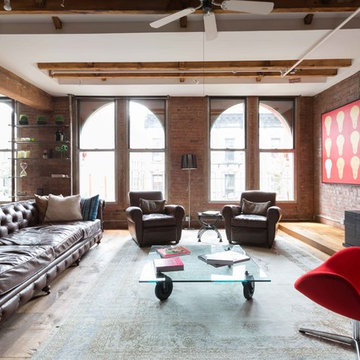
Photo of an industrial open concept living room in New York with medium hardwood floors, a freestanding tv and brown floor.
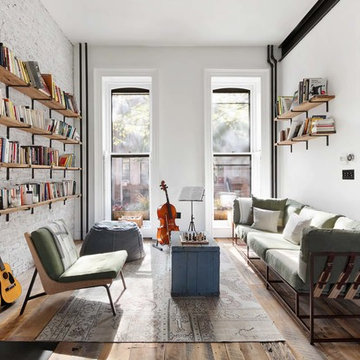
Landmarked townhouse gut renovation living room.
Inspiration for a mid-sized industrial open concept living room in New York with a standard fireplace, no tv, brown floor, a music area, white walls and dark hardwood floors.
Inspiration for a mid-sized industrial open concept living room in New York with a standard fireplace, no tv, brown floor, a music area, white walls and dark hardwood floors.
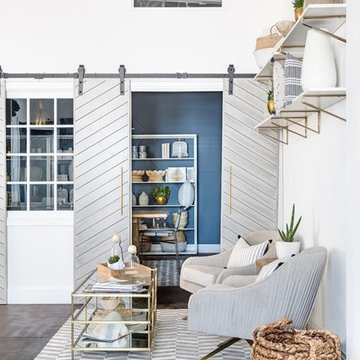
Leigh Ann Rowe
Chad Mellon
Photo of an industrial living room in Orange County with white walls and brown floor.
Photo of an industrial living room in Orange County with white walls and brown floor.
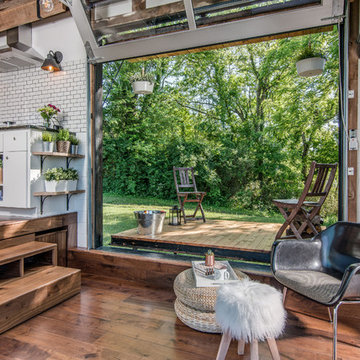
StudioBell
Industrial open concept family room in Nashville with white walls, medium hardwood floors and brown floor.
Industrial open concept family room in Nashville with white walls, medium hardwood floors and brown floor.
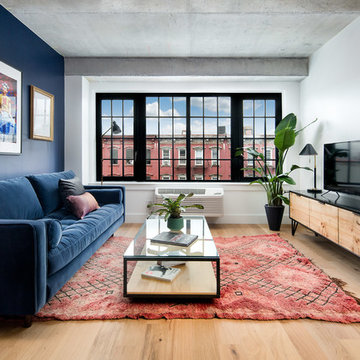
Inspiration for an industrial enclosed living room in New York with multi-coloured walls, medium hardwood floors, a freestanding tv and brown floor.
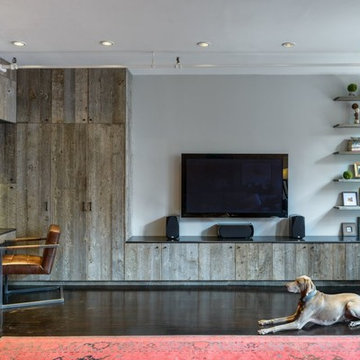
A custom millwork piece in the living room was designed to house an entertainment center, work space, and mud room storage for this 1700 square foot loft in Tribeca. Reclaimed gray wood clads the storage and compliments the gray leather desk. Blackened Steel works with the gray material palette at the desk wall and entertainment area. An island with customization for the family dog completes the large, open kitchen. The floors were ebonized to emphasize the raw materials in the space.
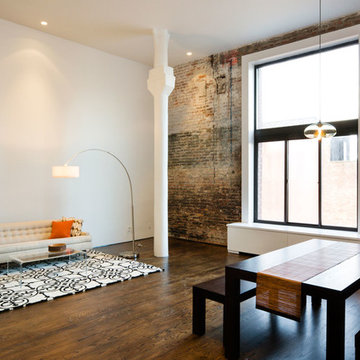
This is an example of a large industrial formal open concept living room in New York with white walls, dark hardwood floors, no fireplace, no tv and brown floor.
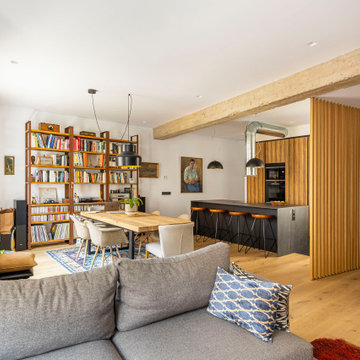
Photo of an industrial open concept living room in Madrid with white walls, medium hardwood floors and brown floor.

Our Cheshire based Client’s came to us for an inviting yet industrial look and feel with a focus on cool tones. We helped to introduce this through our Interior Design and Styling knowledge.
They had felt previously that they had purchased pieces that they weren’t exactly what they were looking for once they had arrived. Finding themselves making expensive mistakes and replacing items over time. They wanted to nail the process first time around on their Victorian Property which they had recently moved to.
During our extensive discovery and design process, we took the time to get to know our Clients taste’s and what they were looking to achieve. After showing them some initial timeless ideas, they were really pleased with the initial proposal. We introduced our Client’s desired look and feel, whilst really considering pieces that really started to make the house feel like home which are also based on their interests.
The handover to our Client was a great success and was really well received. They have requested us to help out with another space within their home as a total surprise, we are really honoured and looking forward to starting!
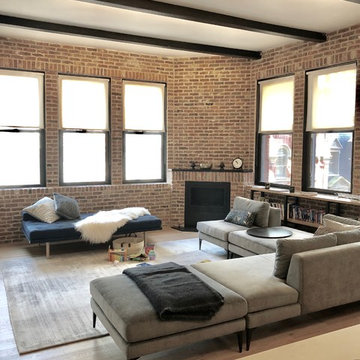
Manual Clutch Rollease Acmeda 3% screen shades
Mid-sized industrial loft-style living room in New York with a corner fireplace, a brick fireplace surround and brown floor.
Mid-sized industrial loft-style living room in New York with a corner fireplace, a brick fireplace surround and brown floor.
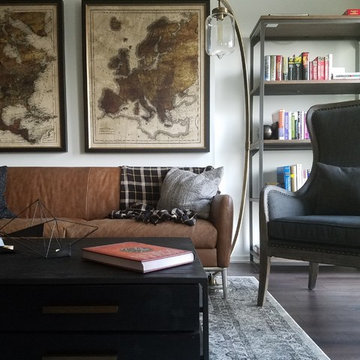
Affordable industrial modern living room with cognac, gray, and brass color tones. Oversized antique maps with black and champagne silver framing on a new transitional rug. Coffee table provides ample storage in the otherwise small apartment space.
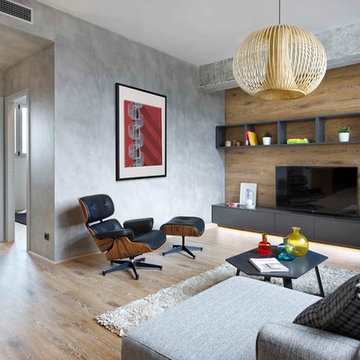
Mid-sized industrial open concept family room in Barcelona with grey walls, medium hardwood floors, no fireplace, a freestanding tv and brown floor.
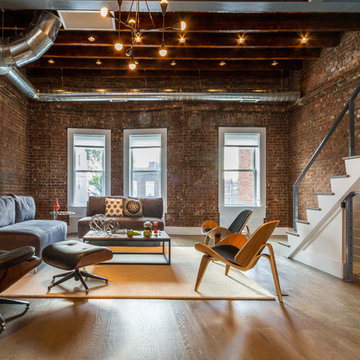
Black steel railings pop against exposed brick walls. Exposed wood beams with recessed lighting and exposed ducts create an industrial-chic living space.

Зона гостиной.
Дизайн проект: Семен Чечулин
Стиль: Наталья Орешкова
Inspiration for a mid-sized industrial open concept living room in Saint Petersburg with a library, grey walls, vinyl floors, a built-in media wall, brown floor and wood.
Inspiration for a mid-sized industrial open concept living room in Saint Petersburg with a library, grey walls, vinyl floors, a built-in media wall, brown floor and wood.
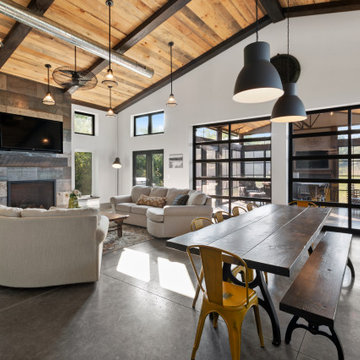
This 2,500 square-foot home, combines the an industrial-meets-contemporary gives its owners the perfect place to enjoy their rustic 30- acre property. Its multi-level rectangular shape is covered with corrugated red, black, and gray metal, which is low-maintenance and adds to the industrial feel.
Encased in the metal exterior, are three bedrooms, two bathrooms, a state-of-the-art kitchen, and an aging-in-place suite that is made for the in-laws. This home also boasts two garage doors that open up to a sunroom that brings our clients close nature in the comfort of their own home.
The flooring is polished concrete and the fireplaces are metal. Still, a warm aesthetic abounds with mixed textures of hand-scraped woodwork and quartz and spectacular granite counters. Clean, straight lines, rows of windows, soaring ceilings, and sleek design elements form a one-of-a-kind, 2,500 square-foot home
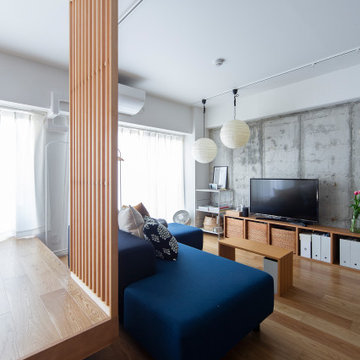
Inspiration for a small industrial open concept living room in Osaka with white walls, medium hardwood floors, no fireplace, brown floor and wallpaper.
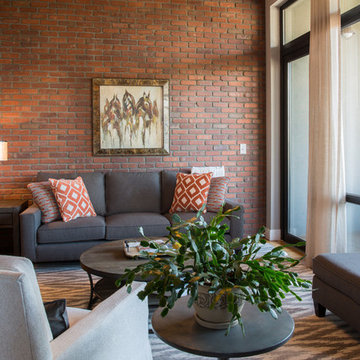
We had so much fun updating this Old Town loft! We painted the shaker cabinets white and the island charcoal, added white quartz countertops, white subway tile and updated plumbing fixtures. Industrial lighting by Kichler, counter stools by Gabby, sofa, swivel chair and ottoman by Bernhardt, and coffee table by Pottery Barn. Rug by Dash and Albert.
Industrial Living Design Ideas with Brown Floor
1



